高級なインダストリアルスタイルのLDKの写真
絞り込み:
資材コスト
並び替え:今日の人気順
写真 1〜20 枚目(全 1,779 枚)
1/4

Industrial Scandi Barn Kitchen
アデレードにある高級な広いインダストリアルスタイルのおしゃれなキッチン (エプロンフロントシンク、黒いキャビネット、クオーツストーンカウンター、黒いキッチンパネル、石スラブのキッチンパネル、黒い調理設備、トラバーチンの床、ベージュの床、黒いキッチンカウンター) の写真
アデレードにある高級な広いインダストリアルスタイルのおしゃれなキッチン (エプロンフロントシンク、黒いキャビネット、クオーツストーンカウンター、黒いキッチンパネル、石スラブのキッチンパネル、黒い調理設備、トラバーチンの床、ベージュの床、黒いキッチンカウンター) の写真

サンフランシスコにある高級な小さなインダストリアルスタイルのおしゃれなキッチン (オープンシェルフ、木材カウンター、茶色いキッチンカウンター、アンダーカウンターシンク、カラー調理設備、グレーの床、三角天井) の写真

Vivienda unifamiliar entre medianeras en Badalona.
Sala de estar - cocina - comedor.
バルセロナにある高級な広いインダストリアルスタイルのおしゃれなキッチン (アンダーカウンターシンク、レイズドパネル扉のキャビネット、中間色木目調キャビネット、大理石カウンター、パネルと同色の調理設備、コンクリートの床、グレーの床、白いキッチンカウンター) の写真
バルセロナにある高級な広いインダストリアルスタイルのおしゃれなキッチン (アンダーカウンターシンク、レイズドパネル扉のキャビネット、中間色木目調キャビネット、大理石カウンター、パネルと同色の調理設備、コンクリートの床、グレーの床、白いキッチンカウンター) の写真

パリにある高級な中くらいなインダストリアルスタイルのおしゃれなキッチン (緑のキャビネット、木材カウンター、シルバーの調理設備、セラミックタイルの床、黒い床、シングルシンク、ベージュキッチンパネル、テラコッタタイルのキッチンパネル、ベージュのキッチンカウンター) の写真

View from Kitchen into Pantry Screen Door
ヒューストンにある高級な広いインダストリアルスタイルのおしゃれなキッチン (ダブルシンク、シェーカースタイル扉のキャビネット、濃色木目調キャビネット、御影石カウンター、白いキッチンパネル、サブウェイタイルのキッチンパネル、シルバーの調理設備、無垢フローリング) の写真
ヒューストンにある高級な広いインダストリアルスタイルのおしゃれなキッチン (ダブルシンク、シェーカースタイル扉のキャビネット、濃色木目調キャビネット、御影石カウンター、白いキッチンパネル、サブウェイタイルのキッチンパネル、シルバーの調理設備、無垢フローリング) の写真

Kitchen with custom steel cabinets and pallet wood inserts
Photography by Lynn Donaldson
他の地域にある高級な広いインダストリアルスタイルのおしゃれなキッチン (ヴィンテージ仕上げキャビネット、シルバーの調理設備、ダブルシンク、再生ガラスカウンター、メタリックのキッチンパネル、コンクリートの床、オープンシェルフ) の写真
他の地域にある高級な広いインダストリアルスタイルのおしゃれなキッチン (ヴィンテージ仕上げキャビネット、シルバーの調理設備、ダブルシンク、再生ガラスカウンター、メタリックのキッチンパネル、コンクリートの床、オープンシェルフ) の写真
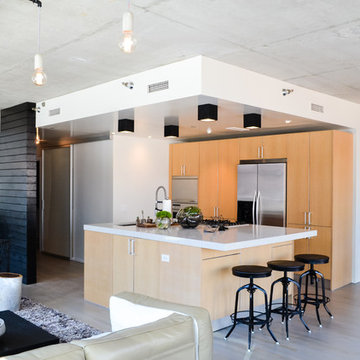
To give this condo a more prominent entry hallway, our team designed a large wooden paneled wall made of Brazilian plantation wood, that ran perpendicular to the front door. The paneled wall.
To further the uniqueness of this condo, we added a sophisticated wall divider in the middle of the living space, separating the living room from the home office. This divider acted as both a television stand, bookshelf, and fireplace.
The floors were given a creamy coconut stain, which was mixed and matched to form a perfect concoction of slate grays and sandy whites.
The kitchen, which is located just outside of the living room area, has an open-concept design. The kitchen features a large kitchen island with white countertops, stainless steel appliances, large wooden cabinets, and bar stools.
Project designed by Skokie renovation firm, Chi Renovation & Design. They serve the Chicagoland area, and it's surrounding suburbs, with an emphasis on the North Side and North Shore. You'll find their work from the Loop through Lincoln Park, Skokie, Evanston, Wilmette, and all of the way up to Lake Forest.
For more about Chi Renovation & Design, click here: https://www.chirenovation.com/

Cette petite cuisine a été entièrement repensée. Pour pouvoir agrandir la salle de bain le choix a été fait de diminuer la surface de la cuisine. Elle reste néanmoins très fonctionnelle car toutes les fonctions d'usage sont présentes mais masquées par les portes de placard (frigo, four micro ondes, hotte, rangements.... )
Elle est séparée du salon par un clairevoie ce qui la lie au reste de l'appartement sans pour autant être complétement ouverte.

The existing kitchen was separated from the family room by a 17’ long bookcase. It was the first thing you saw upon entering and it hid much of the light and views to the backyard making the space feel claustrophobic. The laundry room was part of the kitchen space without any attempt to conceal the washer and dryer. Removing the long bookcase opened the opportunity to add counter stools in the kitchen and decided to align a target wall opposite the front door to help maintain some division within the main space while creating a space for the refrigerator. This also allowed us to create an open laundry room concept that would be hidden from view from all other areas.
We kept the industrial feel of the exposed building materials, which we complimented with textured melamine slab doors for the new kitchen cabinets. We maintained the galley set up but defined the kitchen from the utility area by changing both thickness and color of the countertop materials. Because the back of the house is mainly windows, there was very little wall space for upper cabinets and everyday dish storage. We designed a custom ceiling hung shelf system that floats in front of the windows, and is mostly out of view from the sitting area. Tall cabinets are installed along the only available wall to support both kitchen and laundry room functions. We used cable lighting threaded through the beams which really punctuates the industrial aesthetic.
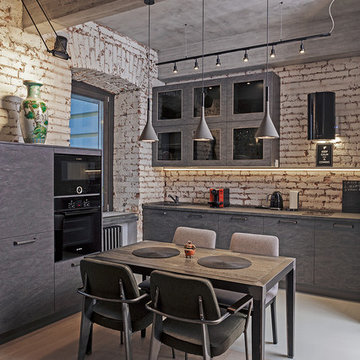
Проект: Марина Денисова, Лариса Колмыкова
Фото: Виталий Растопчин, Андрей Сорокин
モスクワにある高級な中くらいなインダストリアルスタイルのおしゃれなキッチン (フラットパネル扉のキャビネット、グレーのキャビネット、人工大理石カウンター、アイランドなし、レンガのキッチンパネル、黒い調理設備、淡色無垢フローリング) の写真
モスクワにある高級な中くらいなインダストリアルスタイルのおしゃれなキッチン (フラットパネル扉のキャビネット、グレーのキャビネット、人工大理石カウンター、アイランドなし、レンガのキッチンパネル、黒い調理設備、淡色無垢フローリング) の写真
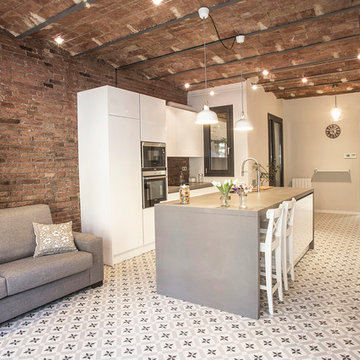
La cocina es abierta al salón, ofreciendo unos acabados estupendos y delimitando muy bien ambos espacios. Grupo Inventia.
バルセロナにある高級な広いインダストリアルスタイルのおしゃれなキッチン (シングルシンク、白いキャビネット、茶色いキッチンパネル、シルバーの調理設備、フラットパネル扉のキャビネット、セラミックタイルの床) の写真
バルセロナにある高級な広いインダストリアルスタイルのおしゃれなキッチン (シングルシンク、白いキャビネット、茶色いキッチンパネル、シルバーの調理設備、フラットパネル扉のキャビネット、セラミックタイルの床) の写真

In this luxurious Serrano home, a mixture of matte glass and glossy laminate cabinetry plays off the industrial metal frames suspended from the dramatically tall ceilings. Custom frameless glass encloses a wine room, complete with flooring made from wine barrels. Continuing the theme, the back kitchen expands the function of the kitchen including a wine station by Dacor.
In the powder bathroom, the lipstick red cabinet floats within this rustic Hollywood glam inspired space. Wood floor material was designed to go up the wall for an emphasis on height.
The upstairs bar/lounge is the perfect spot to hang out and watch the game. Or take a look out on the Serrano golf course. A custom steel raised bar is finished with Dekton trillium countertops for durability and industrial flair. The same lipstick red from the bathroom is brought into the bar space adding a dynamic spice to the space, and tying the two spaces together.

シカゴにある高級な中くらいなインダストリアルスタイルのおしゃれなキッチン (アンダーカウンターシンク、シェーカースタイル扉のキャビネット、白いキャビネット、クオーツストーンカウンター、白いキッチンパネル、セラミックタイルのキッチンパネル、シルバーの調理設備、濃色無垢フローリング、茶色い床、グレーのキッチンカウンター) の写真
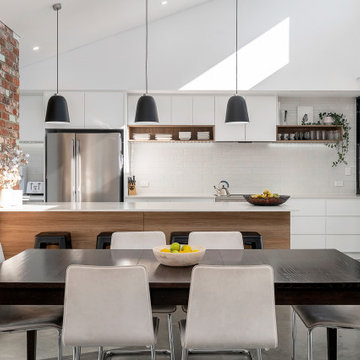
Burnished Concrete in its raw state flows throughout this home to create a natural seamless feel.
パースにある高級な中くらいなインダストリアルスタイルのおしゃれなキッチン (コンクリートの床、フラットパネル扉のキャビネット、白いキャビネット、白いキッチンパネル、サブウェイタイルのキッチンパネル、グレーの床、白いキッチンカウンター) の写真
パースにある高級な中くらいなインダストリアルスタイルのおしゃれなキッチン (コンクリートの床、フラットパネル扉のキャビネット、白いキャビネット、白いキッチンパネル、サブウェイタイルのキッチンパネル、グレーの床、白いキッチンカウンター) の写真
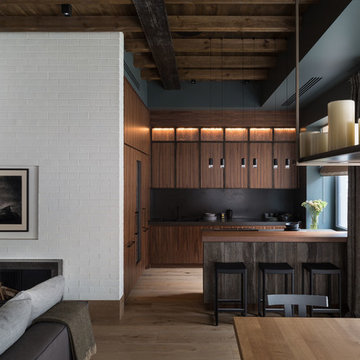
Архитекторы Краузе Александр и Краузе Анна
фото Кирилл Овчинников
モスクワにある高級な中くらいなインダストリアルスタイルのおしゃれなキッチン (中間色木目調キャビネット、珪岩カウンター、フラットパネル扉のキャビネット、黒いキッチンパネル、淡色無垢フローリング、ベージュの床、黒いキッチンカウンター) の写真
モスクワにある高級な中くらいなインダストリアルスタイルのおしゃれなキッチン (中間色木目調キャビネット、珪岩カウンター、フラットパネル扉のキャビネット、黒いキッチンパネル、淡色無垢フローリング、ベージュの床、黒いキッチンカウンター) の写真

他の地域にある高級な中くらいなインダストリアルスタイルのおしゃれなキッチン (フラットパネル扉のキャビネット、淡色木目調キャビネット、御影石カウンター、赤いキッチンパネル、シルバーの調理設備、コンクリートの床、アンダーカウンターシンク、ガラスタイルのキッチンパネル) の写真
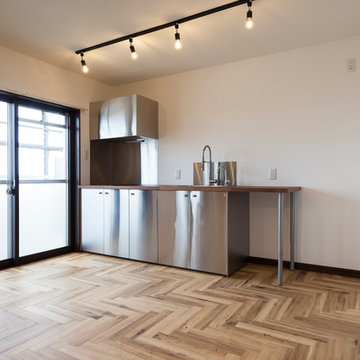
ヘリンボーンの床にキッチン、家具、照明はIKEAでトータルコーディネート
他の地域にある高級な中くらいなインダストリアルスタイルのおしゃれなキッチン (シングルシンク、インセット扉のキャビネット、ベージュの床、クロスの天井) の写真
他の地域にある高級な中くらいなインダストリアルスタイルのおしゃれなキッチン (シングルシンク、インセット扉のキャビネット、ベージュの床、クロスの天井) の写真
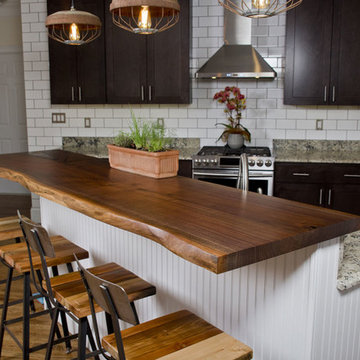
This beautiful counter space is made from a local black walnut tree that was removed from Cunningham Park in Queens. Because RECO BKLYN mills the lumber and does all work, we can provide a provenance and story for all of our projects.

I mobili della cucina in legno vecchio decapato sono stati dipinti di grigio decapato. La cucina industriale ha in primo piano un tavolo da falegname trasformato in penisola con incassati i fuochi in linea. La grande cappa industriale è stata realizzata su nostro progetto così come il tavolo da pranzo dal sapore vintage e rustico allo stesso tempo. Le assi del tavolo son in legno di recupero. Illuminazione diretta ed indiretta studiata nei minimi dettagli per mettere in risalto la parete in mattoni faccia a vista dipinti di nero opaco. A terra un pavimento continuo in cemento autolivellante.
高級なインダストリアルスタイルのLDKの写真
1
