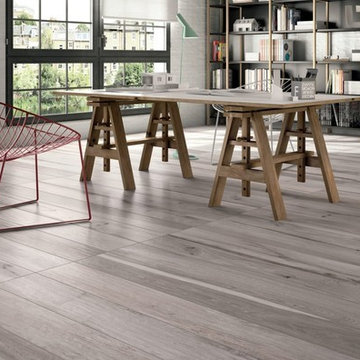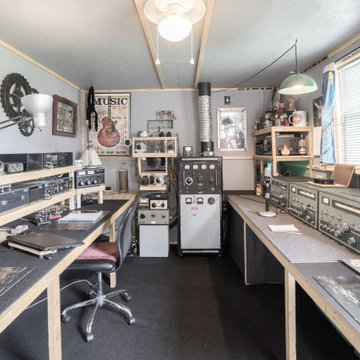インダストリアルスタイルのアトリエ・スタジオ (グレーの壁) の写真
絞り込み:
資材コスト
並び替え:今日の人気順
写真 1〜20 枚目(全 66 枚)
1/4
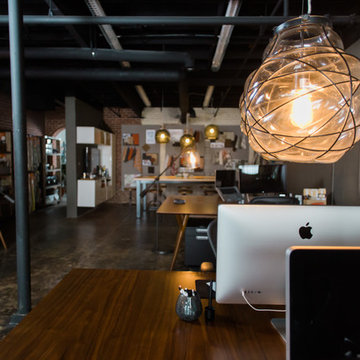
We turned this large 1950's garage into a personal design studio for a textile designer and her team. We embraced the industrial aesthetic of the space and chose to keep the exposed brick walls and clear coat the concrete floors.
The natural age and patina really came through.
- Photography by Anne Simone
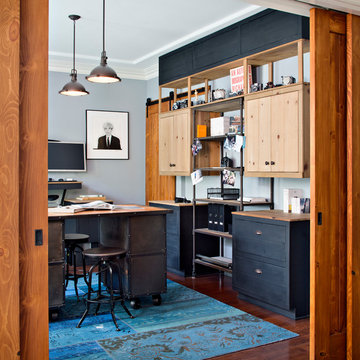
This successful sport photographer needed his dining room converted into a home office. Every furniture piece was custom to accommodate his needs, especially his height (6'8"). The industrial island has side cabinets for his cameras for easy access on-the-go. It is also open in the center to accommodate a collaborate work space. The cabinets are custom designed to allow for the sliding door to sneak through it without much attention. The standing height custom desk top is affixed to the wall to allow the client to enjoy standing or leaning on his stand-up chair instead of having to sit all day. Finally, this take on the industrial style is bold and in-your-face, just like the client.
Photo courtesy of Chipper Hatter: www.chipperhatter.com

Custom Quonset Huts become artist live/work spaces, aesthetically and functionally bridging a border between industrial and residential zoning in a historic neighborhood. The open space on the main floor is designed to be flexible for artists to pursue their creative path.
The two-story buildings were custom-engineered to achieve the height required for the second floor. End walls utilized a combination of traditional stick framing with autoclaved aerated concrete with a stucco finish. Steel doors were custom-built in-house.
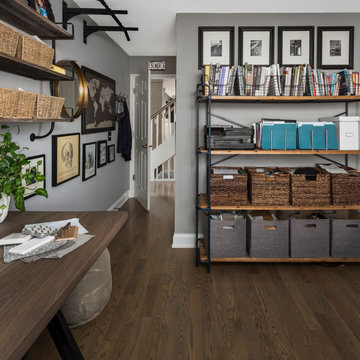
Photography by Picture Perfect House
シカゴにある高級な中くらいなインダストリアルスタイルのおしゃれなアトリエ・スタジオ (グレーの壁、無垢フローリング、自立型机、グレーの床) の写真
シカゴにある高級な中くらいなインダストリアルスタイルのおしゃれなアトリエ・スタジオ (グレーの壁、無垢フローリング、自立型机、グレーの床) の写真
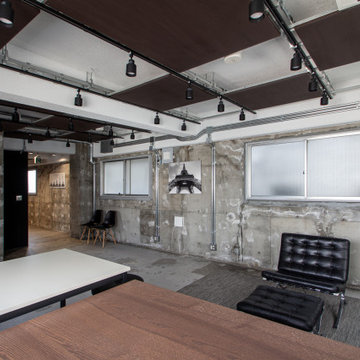
コンクリートが、実は太古から使われている原初的な素材だという事を時間します。プリミティブな空間です。
他の地域にある低価格の中くらいなインダストリアルスタイルのおしゃれなアトリエ・スタジオ (グレーの壁、コンクリートの床、暖炉なし、自立型机、グレーの床、格子天井、板張り壁、黒い天井) の写真
他の地域にある低価格の中くらいなインダストリアルスタイルのおしゃれなアトリエ・スタジオ (グレーの壁、コンクリートの床、暖炉なし、自立型机、グレーの床、格子天井、板張り壁、黒い天井) の写真
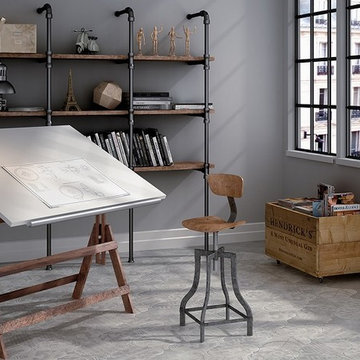
CurvyTile Grey 10.5x10.5 is an elegant and timeless tile with a regal shape. The face of the tile has a matte finish with a satin feel. The edges of the tiles have a soft round edge at the top; creating a smooth, yet definite, transition from tile to tile. The grey is a very light shade and is almost silver. The color is comprised of very light rain-cloud grey with a slightly darker natural grey underneath. These tiles are porcelain.
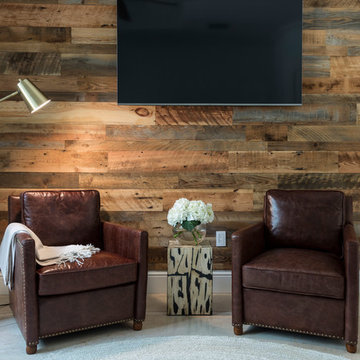
Jorge Parra Photography
マイアミにある高級な広いインダストリアルスタイルのおしゃれなアトリエ・スタジオ (グレーの壁、大理石の床、暖炉なし、自立型机、ベージュの床) の写真
マイアミにある高級な広いインダストリアルスタイルのおしゃれなアトリエ・スタジオ (グレーの壁、大理石の床、暖炉なし、自立型机、ベージュの床) の写真
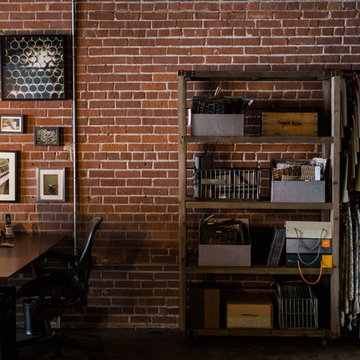
We turned this large 1950's garage into a personal design studio for a textile designer and her team. We embraced the industrial aesthetic of the space and chose to keep the exposed brick walls and clear coat the concrete floors.
The natural age and patina really came through.
- Photography by Anne Simone
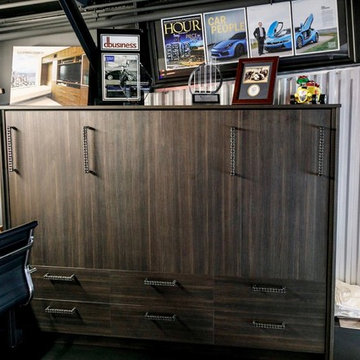
This strong, steady design is brought to you by Designer Diane Ivezaj who partnered with M1 Concourse in Pontiac, Michigan to ensure a functional, sleek and bold design for their spaces.
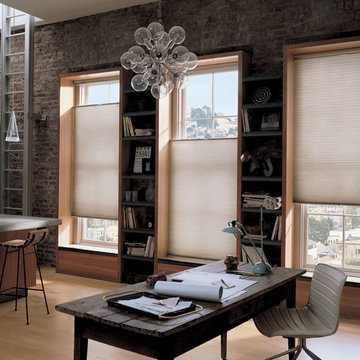
バンクーバーにある高級な中くらいなインダストリアルスタイルのおしゃれなアトリエ・スタジオ (グレーの壁、淡色無垢フローリング、自立型机、ベージュの床) の写真
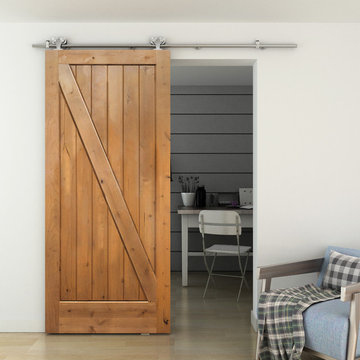
Accent your home office entrance with Ultra Modern barn door double top mount hanging hardware and a Woodgrain Doors barn door
ロサンゼルスにあるお手頃価格の中くらいなインダストリアルスタイルのおしゃれなアトリエ・スタジオ (グレーの壁、自立型机、ベージュの床) の写真
ロサンゼルスにあるお手頃価格の中くらいなインダストリアルスタイルのおしゃれなアトリエ・スタジオ (グレーの壁、自立型机、ベージュの床) の写真
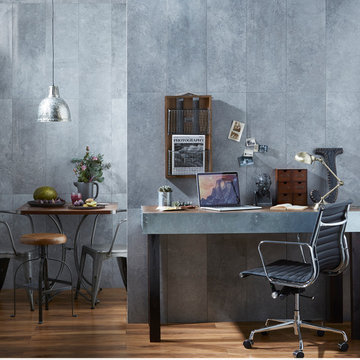
Contemporary rustic home office with an industrial style. Steel detailing complements the slate wall tiles and oak flooring adds warmth.
他の地域にある小さなインダストリアルスタイルのおしゃれなアトリエ・スタジオ (グレーの壁、無垢フローリング、造り付け机) の写真
他の地域にある小さなインダストリアルスタイルのおしゃれなアトリエ・スタジオ (グレーの壁、無垢フローリング、造り付け机) の写真
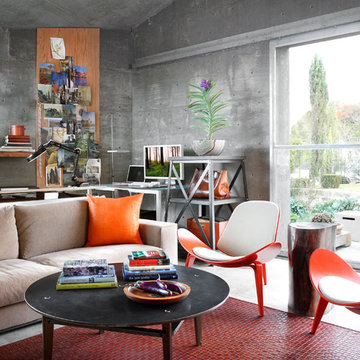
Concrete Studio, cast concrete, steel doors,
Photograph by Ryann Ford, Wegner shell chair
オースティンにあるお手頃価格の小さなインダストリアルスタイルのおしゃれなアトリエ・スタジオ (グレーの壁、コンクリートの床、自立型机) の写真
オースティンにあるお手頃価格の小さなインダストリアルスタイルのおしゃれなアトリエ・スタジオ (グレーの壁、コンクリートの床、自立型机) の写真
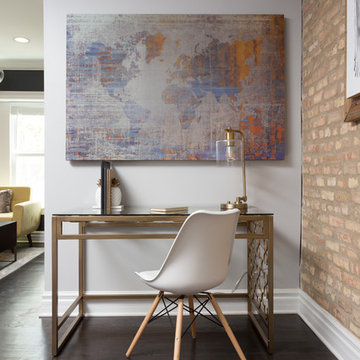
Upon entering this studio oasis, one is met with an elegant but compact office area. This design made the most sense proportionately and functionally, as the desk is sleek and doesn’t take up too much space but offers somewhere (tucked out of view) to rest papers, keys, and other smaller items we tend to leave around.
Designed by Chi Renovation & Design who serve Chicago and it's surrounding suburbs, with an emphasis on the North Side and North Shore. You'll find their work from the Loop through Lincoln Park, Skokie, Wilmette, and all the way up to Lake Forest.
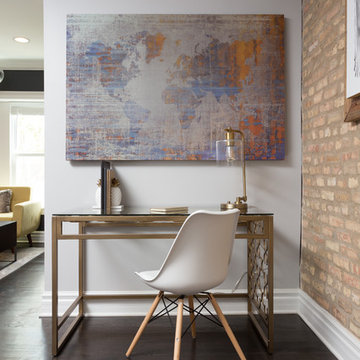
Upon entering this studio oasis, one is met with an elegant but compact office area. This design made the most sense proportionately and functionally, as the desk is sleek and doesn’t take up too much space but offers somewhere (tucked out of view) to rest papers, keys, and other smaller items we tend to leave around.
Designed by Chi Renovation & Design who serve Chicago and it's surrounding suburbs, with an emphasis on the North Side and North Shore. You'll find their work from the Loop through Lincoln Park, Skokie, Wilmette, and all the way up to Lake Forest.
For more about Chi Renovation & Design, click here: https://www.chirenovation.com/
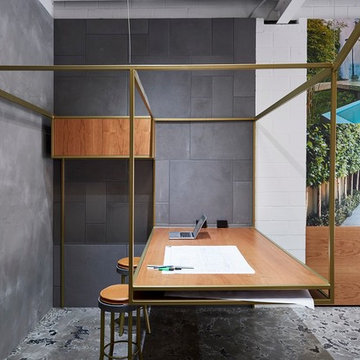
Showroom design by Dan Gayfer Design. Render by Sky High Renders. Paving installation by SJM Landscaping. Photography by Dean Bradley.
メルボルンにあるインダストリアルスタイルのおしゃれなアトリエ・スタジオ (グレーの壁、コンクリートの床、暖炉なし、造り付け机) の写真
メルボルンにあるインダストリアルスタイルのおしゃれなアトリエ・スタジオ (グレーの壁、コンクリートの床、暖炉なし、造り付け机) の写真
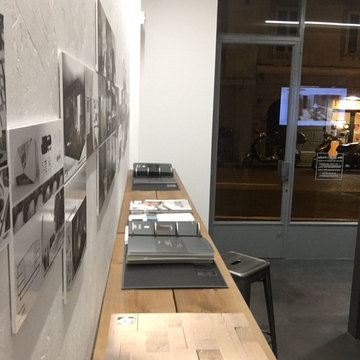
Sul lato destro, entrando, due banconi alti con sgabelli si sviluppano trasversalmente allo spazio, e si appoggiano ad una parete in osb che fa da sfondo ad una serie di cartoline pannellate appese, che descrivono visivamente i progetti realizzati dallo studio nel corso degli anni, anch'esse illuminate dall'alto con una striscia led di 3,50 m che richiama quella dell'ingresso. Gli stessi banconi diventano informativi dove poter sfogliare cataloghi o vedere materiali d'interesse per i progetti in opera dei clienti in visita.
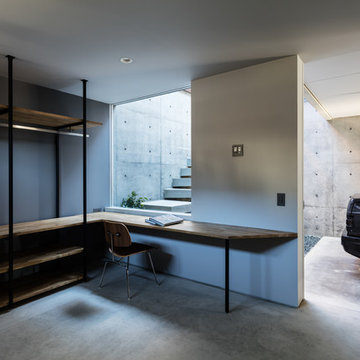
書斎から中庭とガレージを望む
書斎にはバイクも乗り入れることができ、右上の天井フックはメンテナンス時にはバイクを吊上げることもできる。
クローゼットはスチールとオークで造作したオープンクローゼット
photo by Yohei Sasakura
他の地域にある広いインダストリアルスタイルのおしゃれなアトリエ・スタジオ (グレーの壁、コンクリートの床、暖炉なし、グレーの床) の写真
他の地域にある広いインダストリアルスタイルのおしゃれなアトリエ・スタジオ (グレーの壁、コンクリートの床、暖炉なし、グレーの床) の写真
インダストリアルスタイルのアトリエ・スタジオ (グレーの壁) の写真
1
