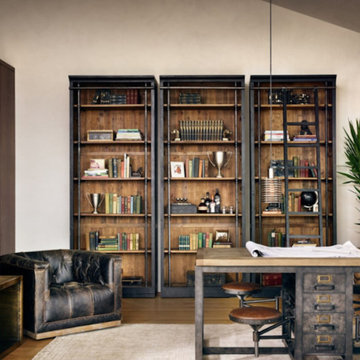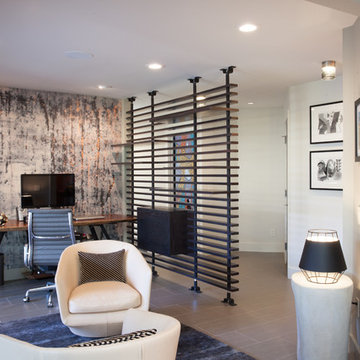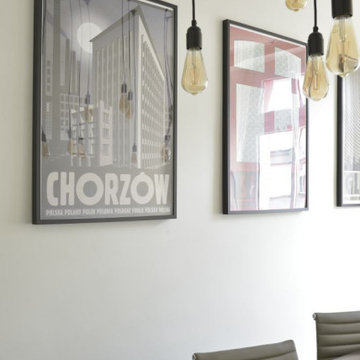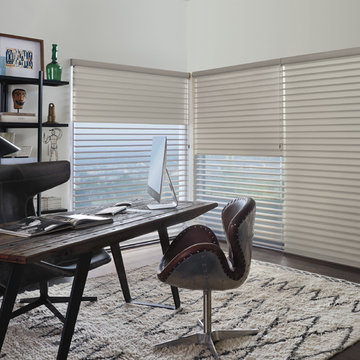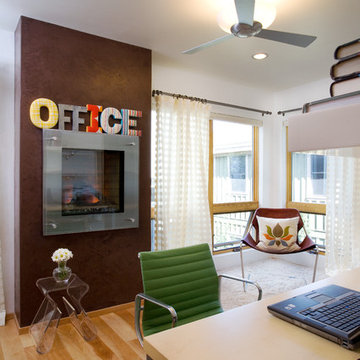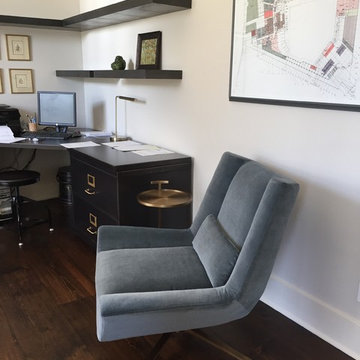中くらいなインダストリアルスタイルのホームオフィス・書斎 (黒い床、茶色い床、ピンクの床、白い壁) の写真
絞り込み:
資材コスト
並び替え:今日の人気順
写真 1〜20 枚目(全 72 枚)

photos by Pedro Marti
This large light-filled open loft in the Tribeca neighborhood of New York City was purchased by a growing family to make into their family home. The loft, previously a lighting showroom, had been converted for residential use with the standard amenities but was entirely open and therefore needed to be reconfigured. One of the best attributes of this particular loft is its extremely large windows situated on all four sides due to the locations of neighboring buildings. This unusual condition allowed much of the rear of the space to be divided into 3 bedrooms/3 bathrooms, all of which had ample windows. The kitchen and the utilities were moved to the center of the space as they did not require as much natural lighting, leaving the entire front of the loft as an open dining/living area. The overall space was given a more modern feel while emphasizing it’s industrial character. The original tin ceiling was preserved throughout the loft with all new lighting run in orderly conduit beneath it, much of which is exposed light bulbs. In a play on the ceiling material the main wall opposite the kitchen was clad in unfinished, distressed tin panels creating a focal point in the home. Traditional baseboards and door casings were thrown out in lieu of blackened steel angle throughout the loft. Blackened steel was also used in combination with glass panels to create an enclosure for the office at the end of the main corridor; this allowed the light from the large window in the office to pass though while creating a private yet open space to work. The master suite features a large open bath with a sculptural freestanding tub all clad in a serene beige tile that has the feel of concrete. The kids bath is a fun play of large cobalt blue hexagon tile on the floor and rear wall of the tub juxtaposed with a bright white subway tile on the remaining walls. The kitchen features a long wall of floor to ceiling white and navy cabinetry with an adjacent 15 foot island of which half is a table for casual dining. Other interesting features of the loft are the industrial ladder up to the small elevated play area in the living room, the navy cabinetry and antique mirror clad dining niche, and the wallpapered powder room with antique mirror and blackened steel accessories.
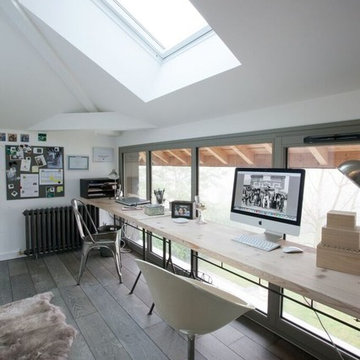
Aline Dautresme
リヨンにあるお手頃価格の中くらいなインダストリアルスタイルのおしゃれなホームオフィス・書斎 (白い壁、淡色無垢フローリング、暖炉なし、自立型机、茶色い床) の写真
リヨンにあるお手頃価格の中くらいなインダストリアルスタイルのおしゃれなホームオフィス・書斎 (白い壁、淡色無垢フローリング、暖炉なし、自立型机、茶色い床) の写真
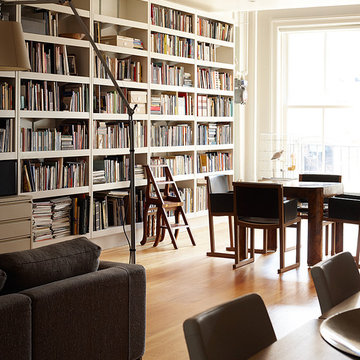
Photography by Hulya Kolabas
ニューヨークにある中くらいなインダストリアルスタイルのおしゃれなホームオフィス・書斎 (ライブラリー、白い壁、淡色無垢フローリング、自立型机、茶色い床) の写真
ニューヨークにある中くらいなインダストリアルスタイルのおしゃれなホームオフィス・書斎 (ライブラリー、白い壁、淡色無垢フローリング、自立型机、茶色い床) の写真
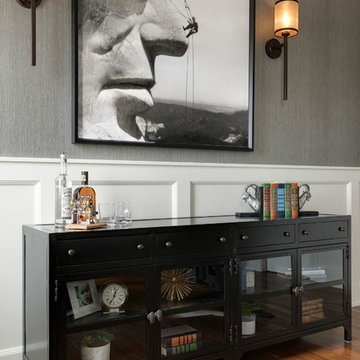
Photos by Spacecrafting Photography
ミネアポリスにあるお手頃価格の中くらいなインダストリアルスタイルのおしゃれなホームオフィス・書斎 (白い壁、無垢フローリング、自立型机、茶色い床) の写真
ミネアポリスにあるお手頃価格の中くらいなインダストリアルスタイルのおしゃれなホームオフィス・書斎 (白い壁、無垢フローリング、自立型机、茶色い床) の写真
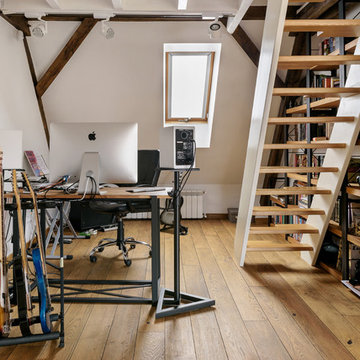
Денис Кичатов
他の地域にあるお手頃価格の中くらいなインダストリアルスタイルのおしゃれなアトリエ・スタジオ (白い壁、無垢フローリング、暖炉なし、自立型机、茶色い床) の写真
他の地域にあるお手頃価格の中くらいなインダストリアルスタイルのおしゃれなアトリエ・スタジオ (白い壁、無垢フローリング、暖炉なし、自立型机、茶色い床) の写真
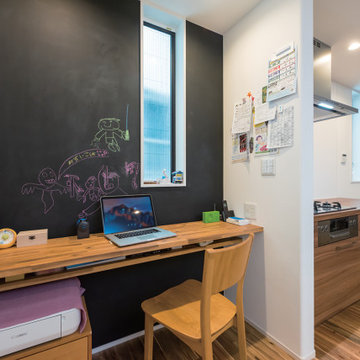
キッチン脇には、ご夫妻のワークスペースあるいは子どもたちのスタディスペースとして、マルチタスクに応えるカウンターを備えつけました。ご家族が互いに気遣いのできる絶妙な距離感に加えて、黒板壁を採用。家族みんなの共有スペースとして、楽しく機能性にもすぐれています。
東京都下にある低価格の中くらいなインダストリアルスタイルのおしゃれな書斎 (白い壁、無垢フローリング、造り付け机、茶色い床) の写真
東京都下にある低価格の中くらいなインダストリアルスタイルのおしゃれな書斎 (白い壁、無垢フローリング、造り付け机、茶色い床) の写真
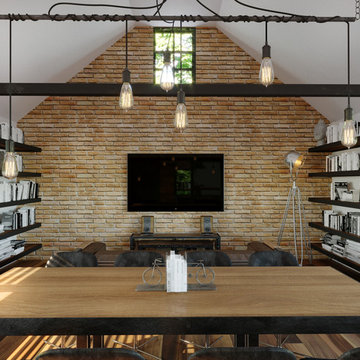
ニューヨークにあるお手頃価格の中くらいなインダストリアルスタイルのおしゃれなホームオフィス・書斎 (ライブラリー、白い壁、濃色無垢フローリング、暖炉なし、自立型机、茶色い床) の写真
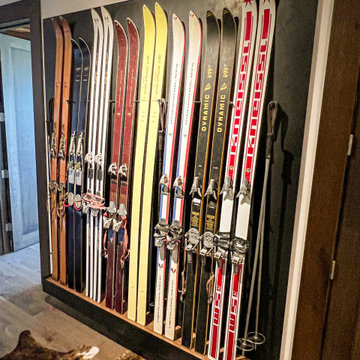
The Floating Gear Shelves are fastened to custom Z clipped steel wall panels finished in a Random Black Veil patina. Floating walnut shelves are finished with steel edges are staggered to showcase any gear.
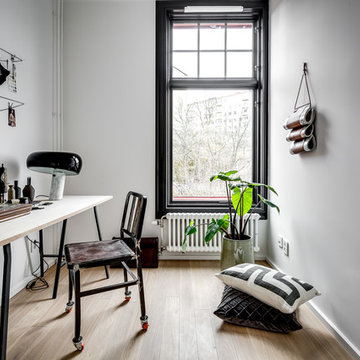
Foto av Henrik Nero
ストックホルムにある中くらいなインダストリアルスタイルのおしゃれなホームオフィス・書斎 (白い壁、淡色無垢フローリング、自立型机、茶色い床) の写真
ストックホルムにある中くらいなインダストリアルスタイルのおしゃれなホームオフィス・書斎 (白い壁、淡色無垢フローリング、自立型机、茶色い床) の写真
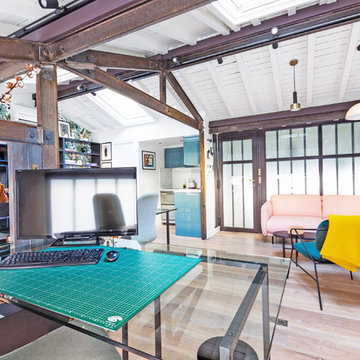
De cet angle, nous voyons l'espace réception/dînatoire/réunion (tout-en-un!) près de l'entrée. Puis la cuisine en angle et la salle d'eau fermée par une porte coulissante. La bibliothèque sur fond de papier peint jungle prend tout le mur d'à côté !

ニューヨークにある中くらいなインダストリアルスタイルのおしゃれな書斎 (白い壁、濃色無垢フローリング、暖炉なし、自立型机、茶色い床) の写真
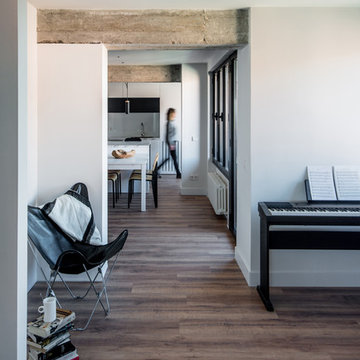
Los pórticos de hormigón cobran protagonismo al sacar el material a la luz. La altura libre bajo ellos es de 210 cm, por ello se generan pasos enmarcados.
Davide Curatola Soprana
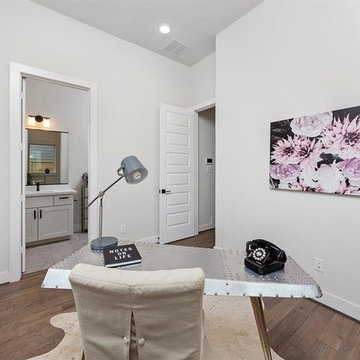
ヒューストンにある中くらいなインダストリアルスタイルのおしゃれな書斎 (白い壁、無垢フローリング、暖炉なし、茶色い床、自立型机) の写真
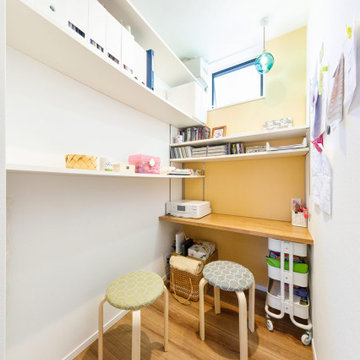
日常の家事や書類仕事をこなす、奥様のユーティリティスペース。個室になっており、趣味に没頭することもできる、ONとOFFを切り替える大切な空間です。
他の地域にある高級な中くらいなインダストリアルスタイルのおしゃれなホームオフィス・書斎 (白い壁、無垢フローリング、造り付け机、茶色い床、クロスの天井、壁紙) の写真
他の地域にある高級な中くらいなインダストリアルスタイルのおしゃれなホームオフィス・書斎 (白い壁、無垢フローリング、造り付け机、茶色い床、クロスの天井、壁紙) の写真
中くらいなインダストリアルスタイルのホームオフィス・書斎 (黒い床、茶色い床、ピンクの床、白い壁) の写真
1
