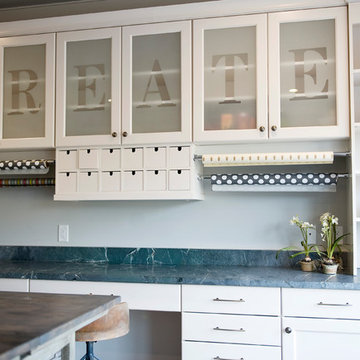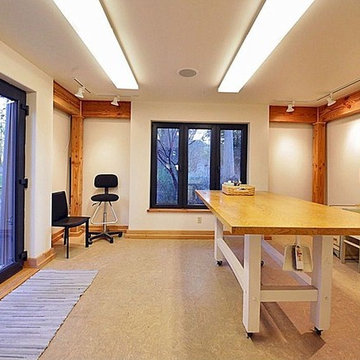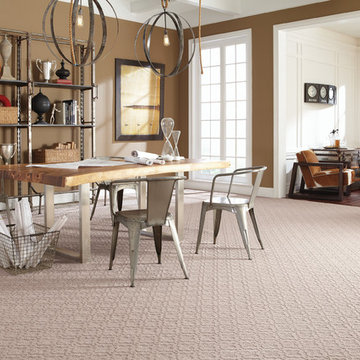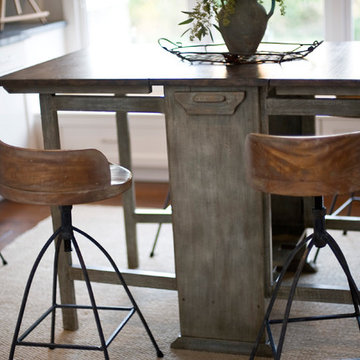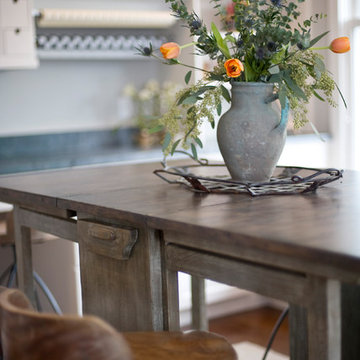中くらいなインダストリアルスタイルのクラフトルーム (暖炉なし) の写真
絞り込み:
資材コスト
並び替え:今日の人気順
写真 1〜20 枚目(全 23 枚)
1/5
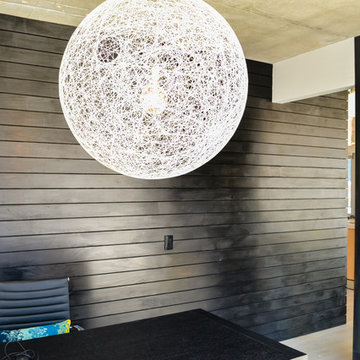
To give this condo a more prominent entry hallway, our team designed a large wooden paneled wall made of Brazilian plantation wood, that ran perpendicular to the front door. The paneled wall.
To further the uniqueness of this condo, we added a sophisticated wall divider in the middle of the living space, separating the living room from the home office. This divider acted as both a television stand, bookshelf, and fireplace.
The floors were given a creamy coconut stain, which was mixed and matched to form a perfect concoction of slate grays and sandy whites.
The kitchen, which is located just outside of the living room area, has an open-concept design. The kitchen features a large kitchen island with white countertops, stainless steel appliances, large wooden cabinets, and bar stools.
Project designed by Skokie renovation firm, Chi Renovation & Design. They serve the Chicagoland area, and it's surrounding suburbs, with an emphasis on the North Side and North Shore. You'll find their work from the Loop through Lincoln Park, Skokie, Evanston, Wilmette, and all of the way up to Lake Forest.
For more about Chi Renovation & Design, click here: https://www.chirenovation.com/
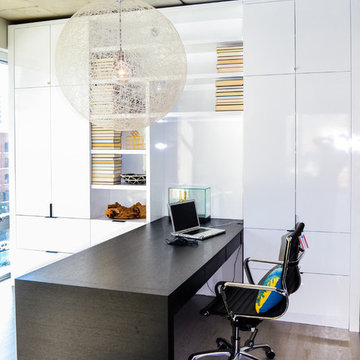
To give this condo a more prominent entry hallway, our team designed a large wooden paneled wall made of Brazilian plantation wood, that ran perpendicular to the front door. The paneled wall.
To further the uniqueness of this condo, we added a sophisticated wall divider in the middle of the living space, separating the living room from the home office. This divider acted as both a television stand, bookshelf, and fireplace.
The floors were given a creamy coconut stain, which was mixed and matched to form a perfect concoction of slate grays and sandy whites.
The kitchen, which is located just outside of the living room area, has an open-concept design. The kitchen features a large kitchen island with white countertops, stainless steel appliances, large wooden cabinets, and bar stools.
Project designed by Skokie renovation firm, Chi Renovation & Design. They serve the Chicagoland area, and it's surrounding suburbs, with an emphasis on the North Side and North Shore. You'll find their work from the Loop through Lincoln Park, Skokie, Evanston, Wilmette, and all of the way up to Lake Forest.
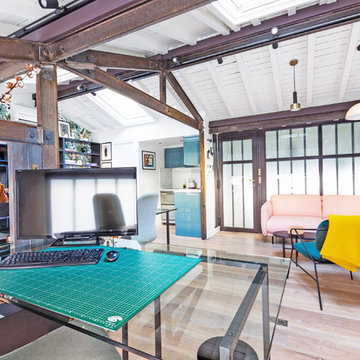
De cet angle, nous voyons l'espace réception/dînatoire/réunion (tout-en-un!) près de l'entrée. Puis la cuisine en angle et la salle d'eau fermée par une porte coulissante. La bibliothèque sur fond de papier peint jungle prend tout le mur d'à côté !
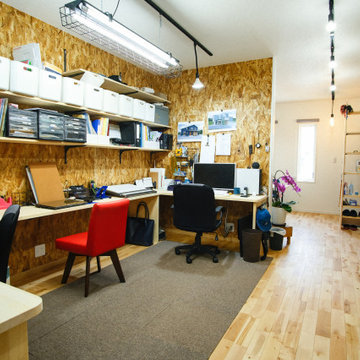
他の地域にある中くらいなインダストリアルスタイルのおしゃれなクラフトルーム (茶色い壁、淡色無垢フローリング、暖炉なし、造り付け机、ベージュの床、クロスの天井、板張り壁) の写真
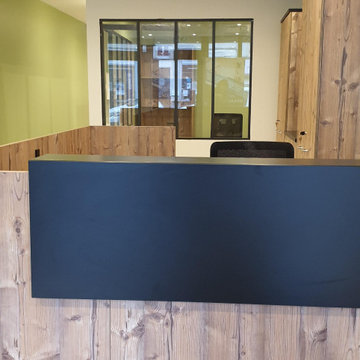
Pour ce bureau d'acceuil équipée de modules hauts et bas, est particulièrement bien adaptée pour l’accueil des personnes à mobilité réduite (PMR). Dans sa finition panneau Timber et parement d'acceuil noir, il s'associe parfaitement avec l'esprit industriel de cet espace.
Le coloris Muscade Velour réconforte cette décoration sous le signe du naturel.
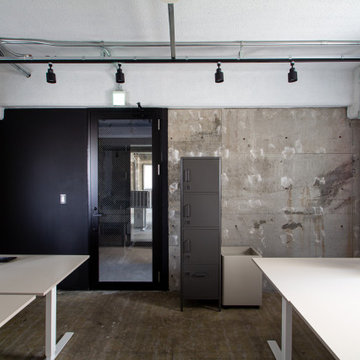
研究ラボ、スペース
他の地域にある低価格の中くらいなインダストリアルスタイルのおしゃれなクラフトルーム (グレーの壁、コンクリートの床、暖炉なし、自立型机、グレーの床、表し梁、白い天井) の写真
他の地域にある低価格の中くらいなインダストリアルスタイルのおしゃれなクラフトルーム (グレーの壁、コンクリートの床、暖炉なし、自立型机、グレーの床、表し梁、白い天井) の写真
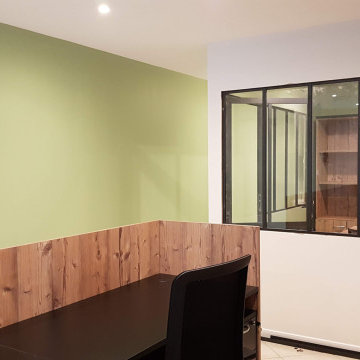
Pour créer ce bureau de confidentialité, une verrière et sa porte de style industriel noir viennent cloisonner cet espace, à l'origine froid. Tout en laissant la lumière passer, ces élements donnent à notre intérieur un style "atelier d’artiste"… Effectivement, elle représente un véritable atout déco qui ne laisse personne indifférent ! Dans la décoration, la verrière est tout d’abord pratique, mais également très esthétique !
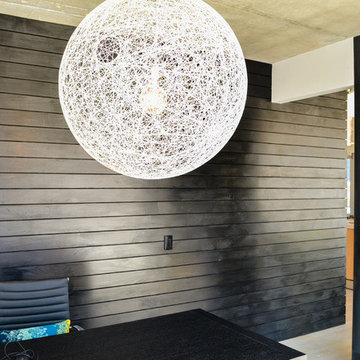
To give this condo a more prominent entry hallway, our team designed a large wooden paneled wall made of Brazilian plantation wood, that ran perpendicular to the front door. The paneled wall.
To further the uniqueness of this condo, we added a sophisticated wall divider in the middle of the living space, separating the living room from the home office. This divider acted as both a television stand, bookshelf, and fireplace.
The floors were given a creamy coconut stain, which was mixed and matched to form a perfect concoction of slate grays and sandy whites.
The kitchen, which is located just outside of the living room area, has an open-concept design. The kitchen features a large kitchen island with white countertops, stainless steel appliances, large wooden cabinets, and bar stools.
Project designed by Skokie renovation firm, Chi Renovation & Design. They serve the Chicagoland area, and it's surrounding suburbs, with an emphasis on the North Side and North Shore. You'll find their work from the Loop through Lincoln Park, Skokie, Evanston, Wilmette, and all of the way up to Lake Forest.
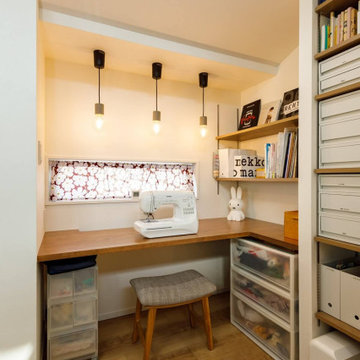
キッチンの背面に設けた、使いやすいL型デスクが印象的な裁縫スペース。デスク下に生地などの材料をスッキリと納めることができます。造り付けの棚も資料やカタログを納めることができ、機能的です。
東京都下にある高級な中くらいなインダストリアルスタイルのおしゃれなクラフトルーム (白い壁、淡色無垢フローリング、暖炉なし、造り付け机、ベージュの床、クロスの天井、壁紙、白い天井) の写真
東京都下にある高級な中くらいなインダストリアルスタイルのおしゃれなクラフトルーム (白い壁、淡色無垢フローリング、暖炉なし、造り付け机、ベージュの床、クロスの天井、壁紙、白い天井) の写真
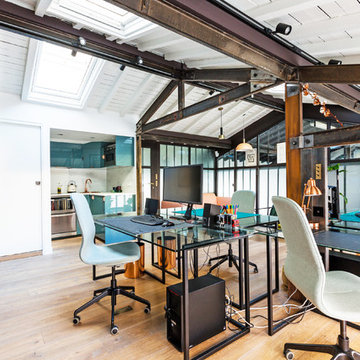
De cet angle nous pouvons voir la salle d'eau fermée par une porte coulissante, et la cuisine attenante. Et bien sûr notre magnifique charpente métallique !
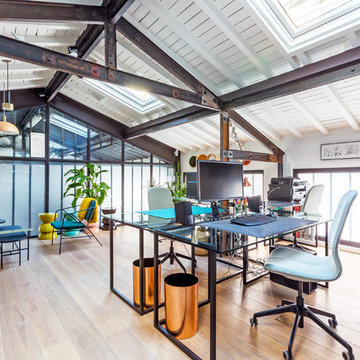
Toujours émerveillée devant cette charpente métallique entourée de toutes ces poutres en bois !
Ajoutez à cela une superbe verrière en métal avec du verre poli et transparent pour une intimité toute en luminosité !
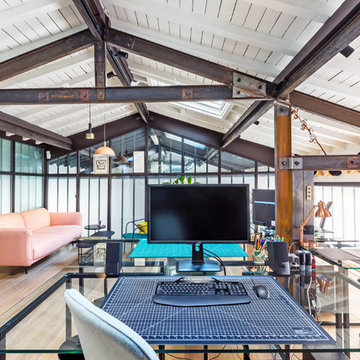
Le bureau du chef !
Place centrale avec vue 360° sur tout le bureau: la meilleure place !
パリにある高級な中くらいなインダストリアルスタイルのおしゃれなクラフトルーム (白い壁、無垢フローリング、暖炉なし、自立型机、茶色い床) の写真
パリにある高級な中くらいなインダストリアルスタイルのおしゃれなクラフトルーム (白い壁、無垢フローリング、暖炉なし、自立型机、茶色い床) の写真
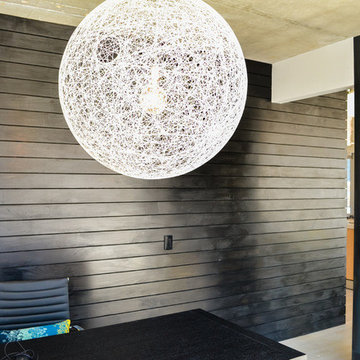
To give this condo a more prominent entry hallway, our team designed a large wooden paneled wall made of Brazilian plantation wood, that ran perpendicular to the front door. The paneled wall.
To further the uniqueness of this condo, we added a sophisticated wall divider in the middle of the living space, separating the living room from the home office. This divider acted as both a television stand, bookshelf, and fireplace.
The floors were given a creamy coconut stain, which was mixed and matched to form a perfect concoction of slate grays and sandy whites.
The kitchen, which is located just outside of the living room area, has an open-concept design. The kitchen features a large kitchen island with white countertops, stainless steel appliances, large wooden cabinets, and bar stools.
Project designed by Skokie renovation firm, Chi Renovation & Design. They serve the Chicagoland area, and it's surrounding suburbs, with an emphasis on the North Side and North Shore. You'll find their work from the Loop through Lincoln Park, Skokie, Evanston, Wilmette, and all of the way up to Lake Forest.
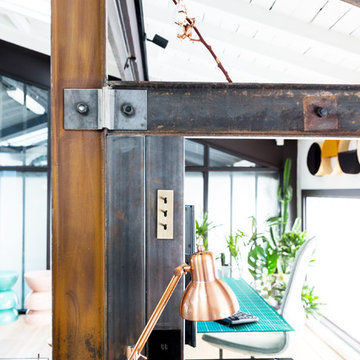
Les poutres en acier d'origine ont été gardés et nettoyées. Pour certaines recoupées et consolidées avec de nouvelles pièces en métal. Graphique et participant à l'architecture intérieure de l'ensemble !
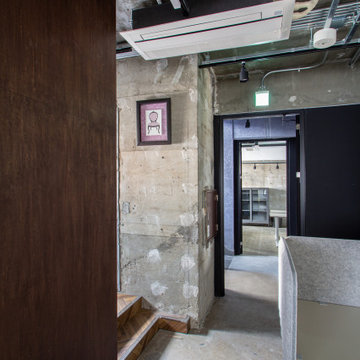
コンクリートの素材と、新しく入った素材のからまりと対比が、素材感をより強く感じさせます。
他の地域にある低価格の中くらいなインダストリアルスタイルのおしゃれなクラフトルーム (茶色い壁、コンクリートの床、暖炉なし、自立型机、グレーの床、格子天井、板張り壁、白い天井) の写真
他の地域にある低価格の中くらいなインダストリアルスタイルのおしゃれなクラフトルーム (茶色い壁、コンクリートの床、暖炉なし、自立型机、グレーの床、格子天井、板張り壁、白い天井) の写真
中くらいなインダストリアルスタイルのクラフトルーム (暖炉なし) の写真
1
