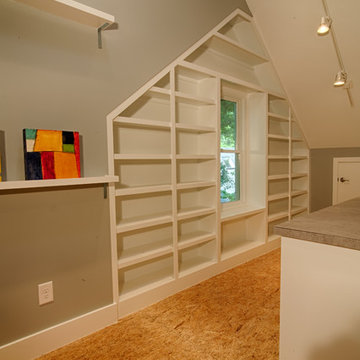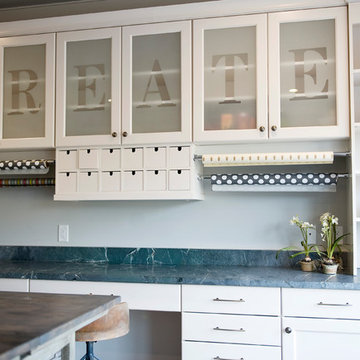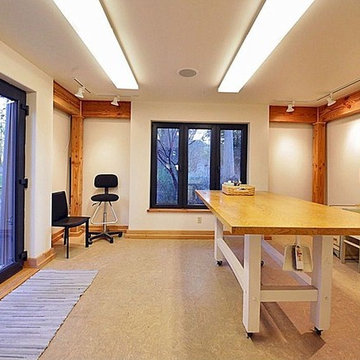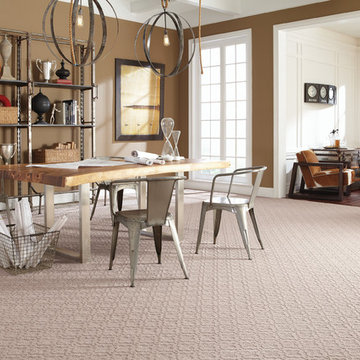インダストリアルスタイルのクラフトルーム (暖炉なし) の写真
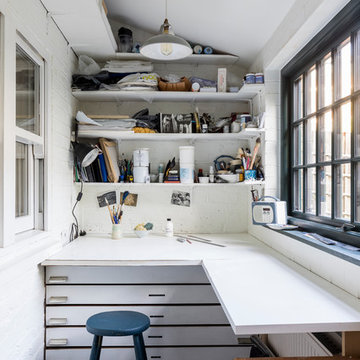
Gorgeously small rear extension to house artists den with pitched roof and bespoke hardwood industrial style window and french doors.
Internally finished with natural stone flooring, painted brick walls, industrial style wash basin, desk, shelves and sash windows to kitchen area.
Chris Snook
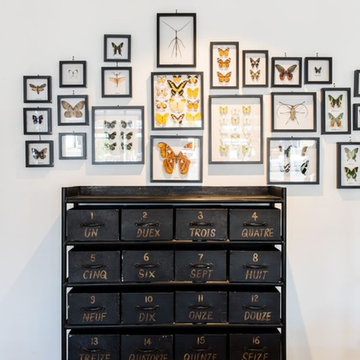
Framed butterflies and bugs, French reproduction bakers shelf, French reproduction drawer storage unit,
ブリスベンにある小さなインダストリアルスタイルのおしゃれなクラフトルーム (白い壁、暖炉なし、白い床) の写真
ブリスベンにある小さなインダストリアルスタイルのおしゃれなクラフトルーム (白い壁、暖炉なし、白い床) の写真
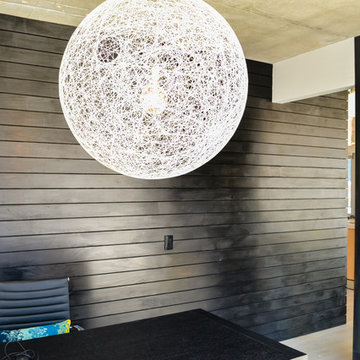
To give this condo a more prominent entry hallway, our team designed a large wooden paneled wall made of Brazilian plantation wood, that ran perpendicular to the front door. The paneled wall.
To further the uniqueness of this condo, we added a sophisticated wall divider in the middle of the living space, separating the living room from the home office. This divider acted as both a television stand, bookshelf, and fireplace.
The floors were given a creamy coconut stain, which was mixed and matched to form a perfect concoction of slate grays and sandy whites.
The kitchen, which is located just outside of the living room area, has an open-concept design. The kitchen features a large kitchen island with white countertops, stainless steel appliances, large wooden cabinets, and bar stools.
Project designed by Skokie renovation firm, Chi Renovation & Design. They serve the Chicagoland area, and it's surrounding suburbs, with an emphasis on the North Side and North Shore. You'll find their work from the Loop through Lincoln Park, Skokie, Evanston, Wilmette, and all of the way up to Lake Forest.
For more about Chi Renovation & Design, click here: https://www.chirenovation.com/
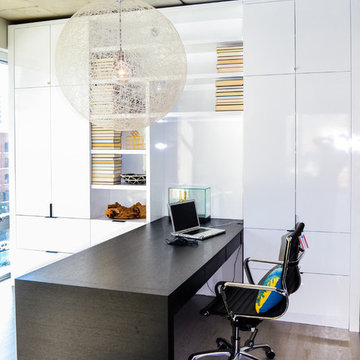
To give this condo a more prominent entry hallway, our team designed a large wooden paneled wall made of Brazilian plantation wood, that ran perpendicular to the front door. The paneled wall.
To further the uniqueness of this condo, we added a sophisticated wall divider in the middle of the living space, separating the living room from the home office. This divider acted as both a television stand, bookshelf, and fireplace.
The floors were given a creamy coconut stain, which was mixed and matched to form a perfect concoction of slate grays and sandy whites.
The kitchen, which is located just outside of the living room area, has an open-concept design. The kitchen features a large kitchen island with white countertops, stainless steel appliances, large wooden cabinets, and bar stools.
Project designed by Skokie renovation firm, Chi Renovation & Design. They serve the Chicagoland area, and it's surrounding suburbs, with an emphasis on the North Side and North Shore. You'll find their work from the Loop through Lincoln Park, Skokie, Evanston, Wilmette, and all of the way up to Lake Forest.
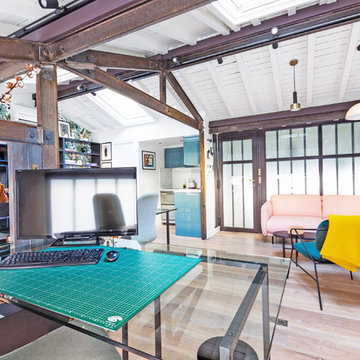
De cet angle, nous voyons l'espace réception/dînatoire/réunion (tout-en-un!) près de l'entrée. Puis la cuisine en angle et la salle d'eau fermée par une porte coulissante. La bibliothèque sur fond de papier peint jungle prend tout le mur d'à côté !
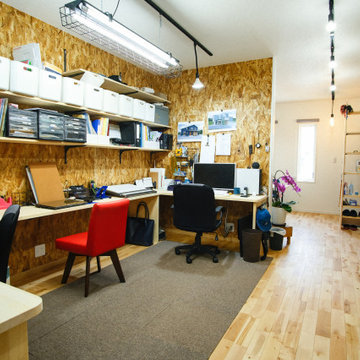
他の地域にある中くらいなインダストリアルスタイルのおしゃれなクラフトルーム (茶色い壁、淡色無垢フローリング、暖炉なし、造り付け机、ベージュの床、クロスの天井、板張り壁) の写真
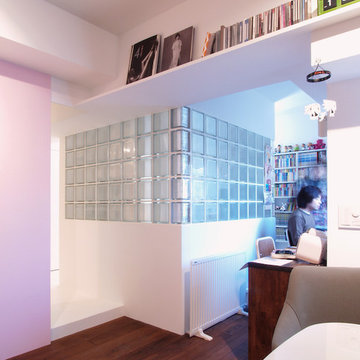
バスルームを囲む空間には漫画を収納。漫画喫茶のようなスペース。ブルースタジオ
東京23区にある小さなインダストリアルスタイルのおしゃれなクラフトルーム (白い壁、無垢フローリング、暖炉なし、自立型机) の写真
東京23区にある小さなインダストリアルスタイルのおしゃれなクラフトルーム (白い壁、無垢フローリング、暖炉なし、自立型机) の写真
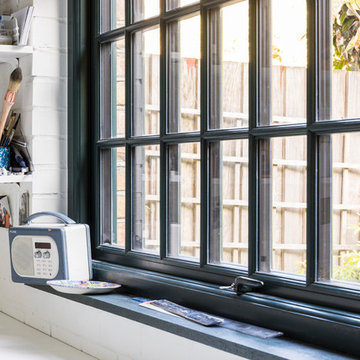
Gorgeously small rear extension to house artists den with pitched roof and bespoke hardwood industrial style window and french doors.
Internally finished with natural stone flooring, painted brick walls, industrial style wash basin, desk, shelves and sash windows to kitchen area.
Chris Snook
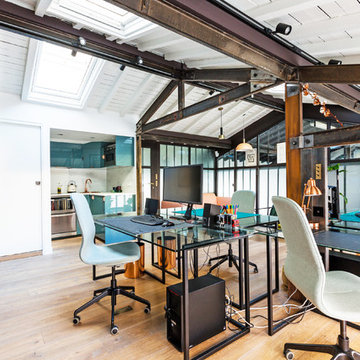
De cet angle nous pouvons voir la salle d'eau fermée par une porte coulissante, et la cuisine attenante. Et bien sûr notre magnifique charpente métallique !
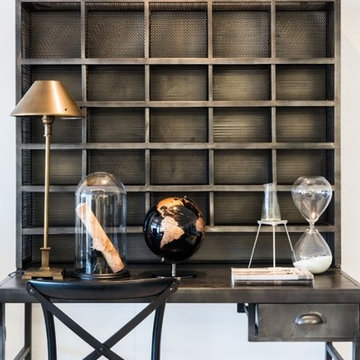
A snap shot in our retail showroom featuring our French reproduction desk and hutch, aged brass metal lamp base and shade, glass sand timer, glass dome, world globe, black french cross back bistro chair, science tri-pod and beaker
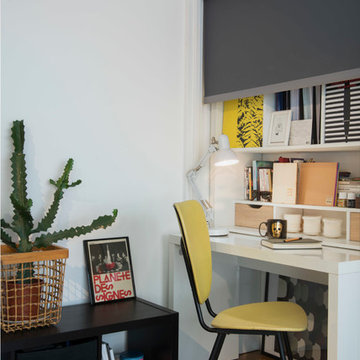
©Photo Julien Dominguez
パリにある高級な小さなインダストリアルスタイルのおしゃれなクラフトルーム (白い壁、濃色無垢フローリング、暖炉なし、造り付け机、茶色い床) の写真
パリにある高級な小さなインダストリアルスタイルのおしゃれなクラフトルーム (白い壁、濃色無垢フローリング、暖炉なし、造り付け机、茶色い床) の写真
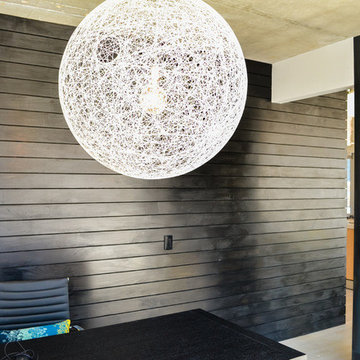
To give this condo a more prominent entry hallway, our team designed a large wooden paneled wall made of Brazilian plantation wood, that ran perpendicular to the front door. The paneled wall.
To further the uniqueness of this condo, we added a sophisticated wall divider in the middle of the living space, separating the living room from the home office. This divider acted as both a television stand, bookshelf, and fireplace.
The floors were given a creamy coconut stain, which was mixed and matched to form a perfect concoction of slate grays and sandy whites.
The kitchen, which is located just outside of the living room area, has an open-concept design. The kitchen features a large kitchen island with white countertops, stainless steel appliances, large wooden cabinets, and bar stools.
Project designed by Skokie renovation firm, Chi Renovation & Design. They serve the Chicagoland area, and it's surrounding suburbs, with an emphasis on the North Side and North Shore. You'll find their work from the Loop through Lincoln Park, Skokie, Evanston, Wilmette, and all of the way up to Lake Forest.
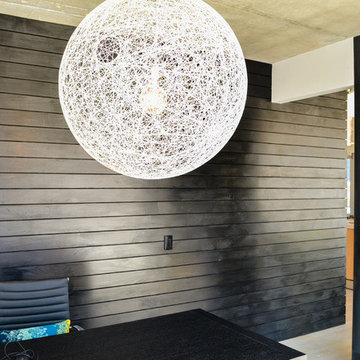
To give this condo a more prominent entry hallway, our team designed a large wooden paneled wall made of Brazilian plantation wood, that ran perpendicular to the front door. The paneled wall.
To further the uniqueness of this condo, we added a sophisticated wall divider in the middle of the living space, separating the living room from the home office. This divider acted as both a television stand, bookshelf, and fireplace.
The floors were given a creamy coconut stain, which was mixed and matched to form a perfect concoction of slate grays and sandy whites.
The kitchen, which is located just outside of the living room area, has an open-concept design. The kitchen features a large kitchen island with white countertops, stainless steel appliances, large wooden cabinets, and bar stools.
Project designed by Skokie renovation firm, Chi Renovation & Design. They serve the Chicagoland area, and it's surrounding suburbs, with an emphasis on the North Side and North Shore. You'll find their work from the Loop through Lincoln Park, Skokie, Evanston, Wilmette, and all of the way up to Lake Forest.
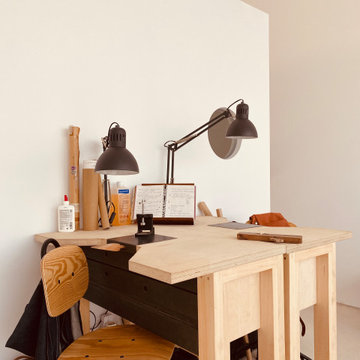
マドリードにあるお手頃価格のインダストリアルスタイルのおしゃれなクラフトルーム (白い壁、コンクリートの床、暖炉なし、自立型机、グレーの床) の写真
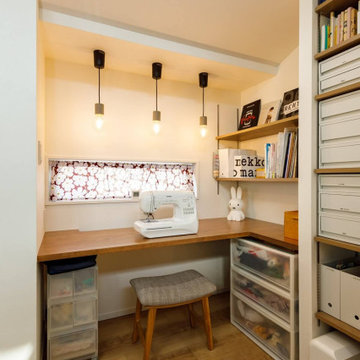
キッチンの背面に設けた、使いやすいL型デスクが印象的な裁縫スペース。デスク下に生地などの材料をスッキリと納めることができます。造り付けの棚も資料やカタログを納めることができ、機能的です。
東京都下にある高級な中くらいなインダストリアルスタイルのおしゃれなクラフトルーム (白い壁、淡色無垢フローリング、暖炉なし、造り付け机、ベージュの床、クロスの天井、壁紙、白い天井) の写真
東京都下にある高級な中くらいなインダストリアルスタイルのおしゃれなクラフトルーム (白い壁、淡色無垢フローリング、暖炉なし、造り付け机、ベージュの床、クロスの天井、壁紙、白い天井) の写真
インダストリアルスタイルのクラフトルーム (暖炉なし) の写真
1
