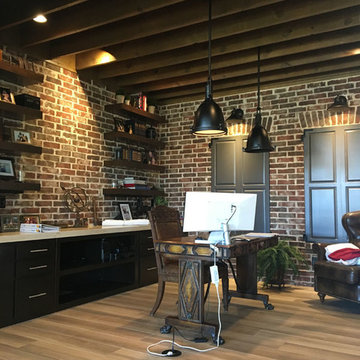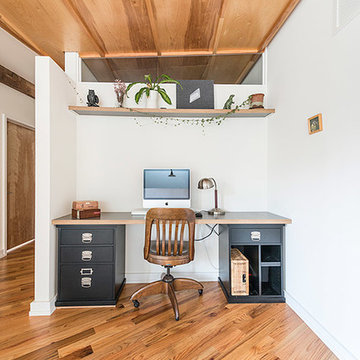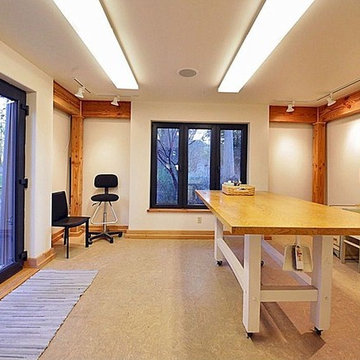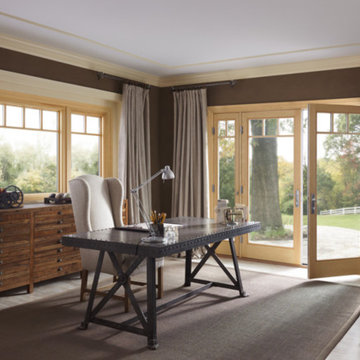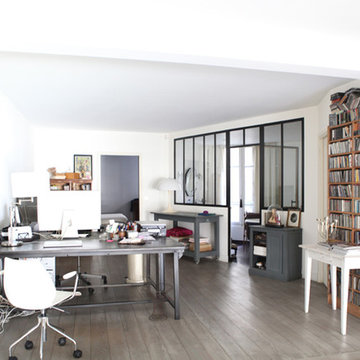高級なインダストリアルスタイルのホームオフィス・書斎 (暖炉なし、淡色無垢フローリング、大理石の床、スレートの床) の写真
絞り込み:
資材コスト
並び替え:今日の人気順
写真 1〜20 枚目(全 21 枚)
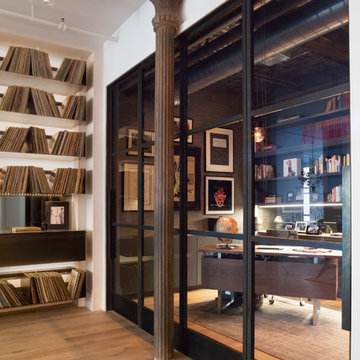
Paul Craig
ニューヨークにある高級な中くらいなインダストリアルスタイルのおしゃれな書斎 (グレーの壁、淡色無垢フローリング、暖炉なし、自立型机) の写真
ニューヨークにある高級な中くらいなインダストリアルスタイルのおしゃれな書斎 (グレーの壁、淡色無垢フローリング、暖炉なし、自立型机) の写真
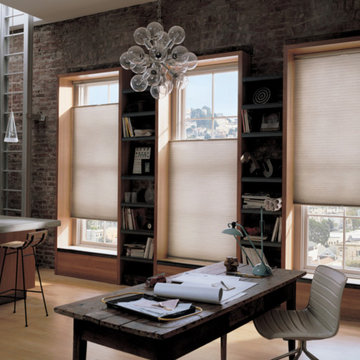
サンディエゴにある高級な広いインダストリアルスタイルのおしゃれなホームオフィス・書斎 (ライブラリー、赤い壁、淡色無垢フローリング、暖炉なし、自立型机、茶色い床) の写真
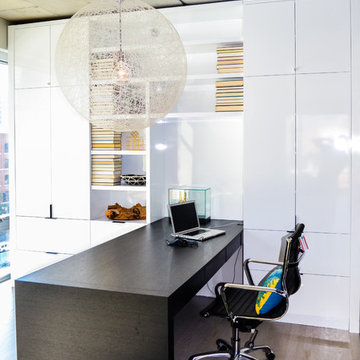
To give this condo a more prominent entry hallway, our team designed a large wooden paneled wall made of Brazilian plantation wood, that ran perpendicular to the front door. The paneled wall.
To further the uniqueness of this condo, we added a sophisticated wall divider in the middle of the living space, separating the living room from the home office. This divider acted as both a television stand, bookshelf, and fireplace.
The floors were given a creamy coconut stain, which was mixed and matched to form a perfect concoction of slate grays and sandy whites.
The kitchen, which is located just outside of the living room area, has an open-concept design. The kitchen features a large kitchen island with white countertops, stainless steel appliances, large wooden cabinets, and bar stools.
Project designed by Skokie renovation firm, Chi Renovation & Design. They serve the Chicagoland area, and it's surrounding suburbs, with an emphasis on the North Side and North Shore. You'll find their work from the Loop through Lincoln Park, Skokie, Evanston, Wilmette, and all of the way up to Lake Forest.
For more about Chi Renovation & Design, click here: https://www.chirenovation.com/
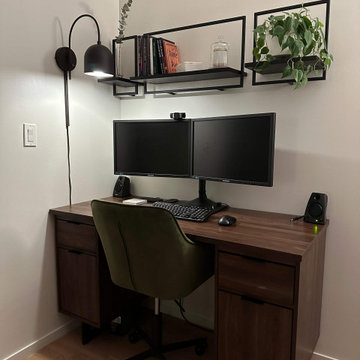
We wanted to create a cozy and productive atmosphere for this fun couple. To maximize the limited space, we opted to mount the larger pieces on the wall. The design we chose was a blend of simplistic style and neutral tones, with a touch of color added in throughout.
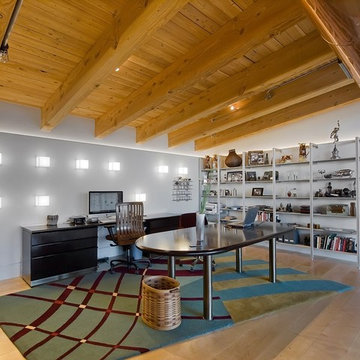
Custom Cubes were designed with dimming compact fluorescents. The arrangement was done to accommodate an arrangement of sports memorabilia along with a computer monitor. Fluorescent lamps were used to add little heat to the space while adding substantial light.
Interiors by InSite Design Group
Photography by Teri Fotheringham
Keywords: Office lighting, desk lighting, lighting, lighting design, loft lighting, custom lighting, artistic lighting, indirect lighting, decorative lighting, lighting designer, designer lighting, lighting design, lighting designer, lighting design, lighting designer, lighting design, lighting designer, lighting design, lighting designer, lighting designer, lighting design, lighting designer, lighting design, lighting designer, lighting design, lighting designer, lighting design, lighting designer, lighting designer, lighting design, lighting designer, lighting design, lighting designer, lighting design, lighting designer, lighting design, lighting designer, lighting designer, lighting design, lighting designer, lighting design, lighting designer, lighting design, lighting designer, lighting design, lighting designer, lighting designer, lighting design, lighting designer, lighting design, lighting designer, lighting design, lighting designer, lighting design, lighting designer, lighting designer, lighting design, lighting designer, lighting design, lighting designer, lighting design, lighting designer, lighting design, lighting designer, lighting designer, lighting design, lighting designer, lighting design, lighting designer, lighting design, lighting designer, lighting design, lighting designer, lighting designer, lighting design, lighting designer, lighting design, lighting designer, lighting design, lighting designer, lighting design, lighting designer, lighting designer, lighting design, lighting designer, lighting design, lighting designer,
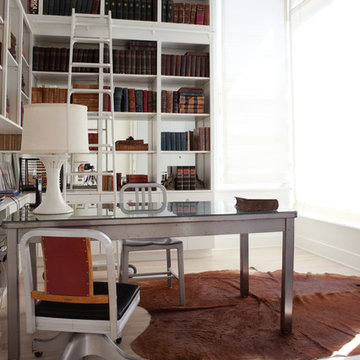
オレンジカウンティにある高級な中くらいなインダストリアルスタイルのおしゃれな書斎 (白い壁、淡色無垢フローリング、暖炉なし、自立型机) の写真
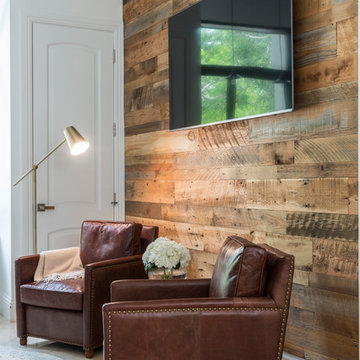
マイアミにある高級な中くらいなインダストリアルスタイルのおしゃれなホームオフィス・書斎 (ライブラリー、白い壁、大理石の床、暖炉なし、自立型机、ベージュの床) の写真
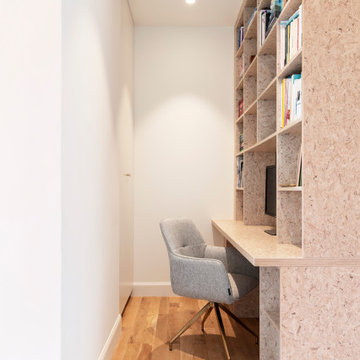
L’objectif principal de ce projet a été de réorganiser entièrement les espaces en insufflant une atmosphère épurée empreinte de poésie, tout en respectant les volumes et l’histoire de la construction, ici celle de Charles Dalmas, le majestueux Grand Palais de Nice. Suite à la dépose de l’ensemble des murs et à la restructuration de la marche en avant, la lumière naturelle a pu s’inviter dans l’ensemble de l’appartement, créant une entrée naturellement lumineuse. Dans le double séjour, la hauteur sous plafond a été conservée, le charme de l’haussmannien s’est invité grâce aux détails architecturaux atypiques comme les corniches, la niche, la moulure qui vient englober les miroirs.
La cuisine, située initialement au fond de l’appartement, est désormais au cœur de celui-ci et devient un véritable lieu de rencontre. Une niche traversante délimite le double séjour de l’entrée et permet de créer deux passages distincts. Cet espace, composé d’une subtile association de lignes orthogonales, trouve son équilibre dans un mélange de rose poudré, de laiton doré et de quartz blanc pur. La table ronde en verre aux pieds laiton doré devient un élément sculptural autour duquel la cuisine s’organise.
L’ensemble des placards est de couleur blanc pur, pour fusionner avec les murs de l’appartement. Les salles de bain sont dans l’ensemble carrelées de zellige rectangulaire blanc, avec une robinetterie fabriqué main en France, des luminaires et des accessoires en finition laiton doré réchauffant ces espaces.
La suite parentale qui remplace l’ancien séjour, est adoucie par un blanc chaud ainsi qu’un parquet en chêne massif posé droit. Le changement de zone est marqué par une baguette en laiton et un sol différent, ici une mosaïque bâton rompu en marbre distinguant l’arrivée dans la salle de bain. Cette dernière a été pensée comme un cocon, refuge de douceur.
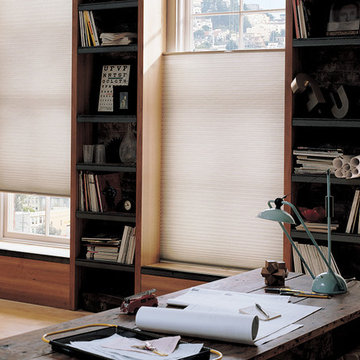
There is nothing else in the market like the Duette® Architella™ Honeycomb Shade Collection. These shades have a state-of-the-art, patented, honeycomb-within-a-honeycomb design offering the industry’s highest level of energy efficiency. Architella™ shades provide three insulating air pockets that deliver energy efficiency in every climate and every season, dramatically reducing heating and cooling costs. In fact, these shades are so energy efficient, they can reduce energy loss up to 50 percent. Available at Alleen's Custom Window Treatment locations
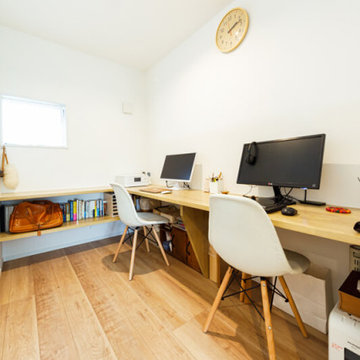
リモートワークがスタンダードになりつつあるこれからの暮らしにも適応した、ご夫妻のワーキングスペース。TV会議や資料作成など仕事に集中して、こもることができる空間です。
東京都下にある高級な中くらいなインダストリアルスタイルのおしゃれな書斎 (白い壁、淡色無垢フローリング、暖炉なし、造り付け机、ベージュの床、クロスの天井、壁紙、白い天井) の写真
東京都下にある高級な中くらいなインダストリアルスタイルのおしゃれな書斎 (白い壁、淡色無垢フローリング、暖炉なし、造り付け机、ベージュの床、クロスの天井、壁紙、白い天井) の写真
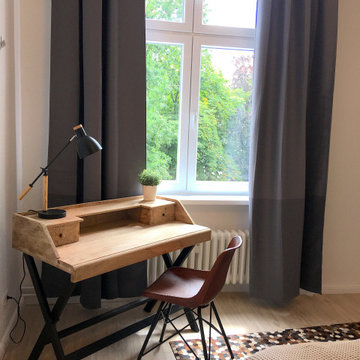
Arbeitsplatz mit Holztisch
ベルリンにある高級な中くらいなインダストリアルスタイルのおしゃれな書斎 (白い壁、淡色無垢フローリング、暖炉なし、茶色い床) の写真
ベルリンにある高級な中くらいなインダストリアルスタイルのおしゃれな書斎 (白い壁、淡色無垢フローリング、暖炉なし、茶色い床) の写真
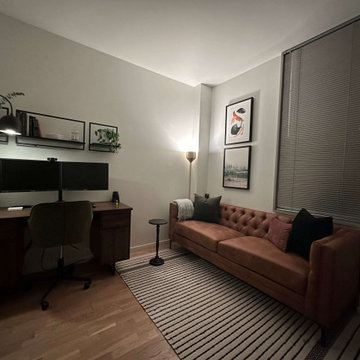
We wanted to create a cozy and productive atmosphere for this fun couple. To maximize the limited space, we opted to mount the larger pieces on the wall. The design we chose was a blend of simplistic style and neutral tones, with a touch of color added in throughout.
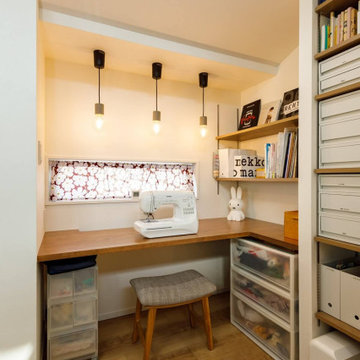
キッチンの背面に設けた、使いやすいL型デスクが印象的な裁縫スペース。デスク下に生地などの材料をスッキリと納めることができます。造り付けの棚も資料やカタログを納めることができ、機能的です。
東京都下にある高級な中くらいなインダストリアルスタイルのおしゃれなクラフトルーム (白い壁、淡色無垢フローリング、暖炉なし、造り付け机、ベージュの床、クロスの天井、壁紙、白い天井) の写真
東京都下にある高級な中くらいなインダストリアルスタイルのおしゃれなクラフトルーム (白い壁、淡色無垢フローリング、暖炉なし、造り付け机、ベージュの床、クロスの天井、壁紙、白い天井) の写真
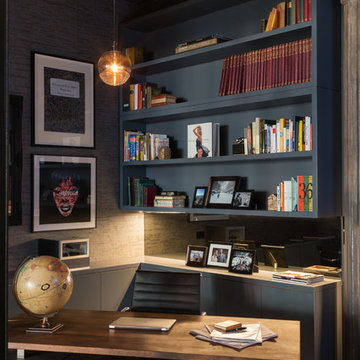
Paul Craig
ニューヨークにある高級な中くらいなインダストリアルスタイルのおしゃれな書斎 (グレーの壁、淡色無垢フローリング、暖炉なし、自立型机) の写真
ニューヨークにある高級な中くらいなインダストリアルスタイルのおしゃれな書斎 (グレーの壁、淡色無垢フローリング、暖炉なし、自立型机) の写真
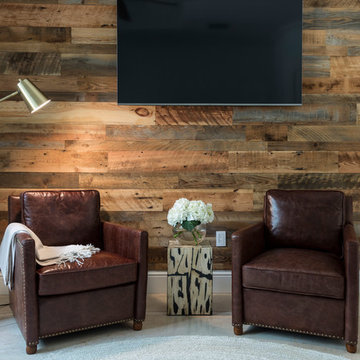
Jorge Parra Photography
マイアミにある高級な広いインダストリアルスタイルのおしゃれなアトリエ・スタジオ (グレーの壁、大理石の床、暖炉なし、自立型机、ベージュの床) の写真
マイアミにある高級な広いインダストリアルスタイルのおしゃれなアトリエ・スタジオ (グレーの壁、大理石の床、暖炉なし、自立型机、ベージュの床) の写真
高級なインダストリアルスタイルのホームオフィス・書斎 (暖炉なし、淡色無垢フローリング、大理石の床、スレートの床) の写真
1
