インダストリアルスタイルのホームバー (全タイプのキッチンパネルの素材、レンガのキッチンパネル) の写真
絞り込み:
資材コスト
並び替え:今日の人気順
写真 1〜20 枚目(全 108 枚)
1/4

Large bar area made with reclaimed wood. The glass cabinets are also cased with the reclaimed wood. Plenty of storage with custom painted cabinets.
シャーロットにある高級な広いインダストリアルスタイルのおしゃれなウェット バー (コンクリートカウンター、レンガのキッチンパネル、グレーのキッチンカウンター、アンダーカウンターシンク、落し込みパネル扉のキャビネット、グレーのキャビネット、赤いキッチンパネル) の写真
シャーロットにある高級な広いインダストリアルスタイルのおしゃれなウェット バー (コンクリートカウンター、レンガのキッチンパネル、グレーのキッチンカウンター、アンダーカウンターシンク、落し込みパネル扉のキャビネット、グレーのキャビネット、赤いキッチンパネル) の写真

オマハにある広いインダストリアルスタイルのおしゃれな着席型バー (オープンシェルフ、レンガのキッチンパネル、コンクリートの床、グレーの床、I型、中間色木目調キャビネット、御影石カウンター) の写真

This 1600+ square foot basement was a diamond in the rough. We were tasked with keeping farmhouse elements in the design plan while implementing industrial elements. The client requested the space include a gym, ample seating and viewing area for movies, a full bar , banquette seating as well as area for their gaming tables - shuffleboard, pool table and ping pong. By shifting two support columns we were able to bury one in the powder room wall and implement two in the custom design of the bar. Custom finishes are provided throughout the space to complete this entertainers dream.

Photographer: Fred Lassmann
ウィチタにある高級な中くらいなインダストリアルスタイルのおしゃれなウェット バー (I型、アンダーカウンターシンク、フラットパネル扉のキャビネット、濃色木目調キャビネット、御影石カウンター、赤いキッチンパネル、レンガのキッチンパネル) の写真
ウィチタにある高級な中くらいなインダストリアルスタイルのおしゃれなウェット バー (I型、アンダーカウンターシンク、フラットパネル扉のキャビネット、濃色木目調キャビネット、御影石カウンター、赤いキッチンパネル、レンガのキッチンパネル) の写真

アトランタにある高級な中くらいなインダストリアルスタイルのおしゃれな着席型バー (L型、アンダーカウンターシンク、シェーカースタイル扉のキャビネット、黒いキャビネット、御影石カウンター、マルチカラーのキッチンパネル、レンガのキッチンパネル、淡色無垢フローリング、茶色い床、黒いキッチンカウンター) の写真

Proyecto realizado por The Room Studio
Fotografías: Mauricio Fuertes
バルセロナにある中くらいなインダストリアルスタイルのおしゃれな着席型バー (コンクリートの床、グレーの床、レンガのキッチンパネル、茶色いキッチンカウンター) の写真
バルセロナにある中くらいなインダストリアルスタイルのおしゃれな着席型バー (コンクリートの床、グレーの床、レンガのキッチンパネル、茶色いキッチンカウンター) の写真

With connections to a local artist who handcrafted and welded the steel doors to the built-in liquor cabinet, our clients were ecstatic with the results.

フェニックスにあるラグジュアリーな広いインダストリアルスタイルのおしゃれな着席型バー (L型、一体型シンク、フラットパネル扉のキャビネット、茶色いキャビネット、木材カウンター、黒いキッチンパネル、レンガのキッチンパネル、濃色無垢フローリング、茶色い床、茶色いキッチンカウンター) の写真

Reforma quincho - salón de estar - comedor en vivienda unifamiliar.
Al finalizar con la remodelación de su escritorio, la familia quedó tan conforme con los resultados que quiso seguir remodelando otros espacios de su hogar para poder aprovecharlos más.
Aquí me tocó entrar en su quincho: espacio de reuniones más grandes con amigos para cenas y asados. Este les quedaba chico, no por las dimensiones del espacio, sino porque los muebles no llegaban a abarcarlo es su totalidad.
Se solicitó darle un lenguaje integral a todo un espacio que en su momento acogía un rejunte de muebles sobrantes que no se relacionaban entre si. Se propuso entonces un diseño que en su paleta de materiales combine hierro y madera.
Se propuso ampliar la mesada para mas lugar de trabajo, y se libero espacio de la misma agregando unos alaceneros horizontales abiertos, colgados sobre una estructura de hierro.
Para el asador, se diseñó un revestimiento en chapa completo que incluyera tanto la puerta del mismo como puertas y cajones inferiores para más guardado.
Las mesas y el rack de TV siguieron con el mismo lenguaje, simulando una estructura en hierro que sostiene el mueble de madera. Se incluyó en el mueble de TV un amplio guardado con un sector de bar en bandejas extraíbles para botellas de tragos y sus utensilios. Las mesas se agrandaron pequeñamente en su dimensión para que reciban a dos invitados más cada una pero no invadan el espacio.
Se consiguió así ampliar funcionalmente un espacio sin modificar ninguna de sus dimensiones, simplemente aprovechando su potencial a partir del diseño.
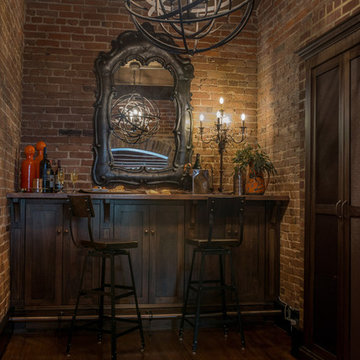
Andrea Cipriani Mecchi
フィラデルフィアにあるインダストリアルスタイルのおしゃれな着席型バー (木材カウンター、茶色い床、シンクなし、シェーカースタイル扉のキャビネット、濃色木目調キャビネット、赤いキッチンパネル、レンガのキッチンパネル、濃色無垢フローリング) の写真
フィラデルフィアにあるインダストリアルスタイルのおしゃれな着席型バー (木材カウンター、茶色い床、シンクなし、シェーカースタイル扉のキャビネット、濃色木目調キャビネット、赤いキッチンパネル、レンガのキッチンパネル、濃色無垢フローリング) の写真
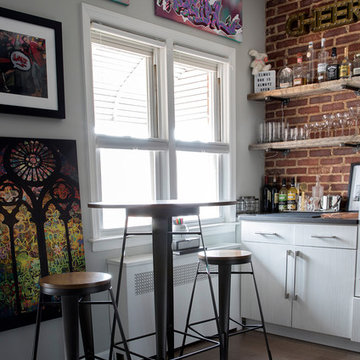
Kimberly Rose Dooley
Urban-style Great Room complete with Home bar, living area & dining area. Home bar features brick wall and wood shelves. Dining room features blue accent area rug and round dining table with pink velvet dining chairs. Living room includes royal blue tufted velvet sofa, geometric area rug and geometric bookshelves. Bright colors complete this Eclectic style.

Custom home bar with plenty of open shelving for storage.
デトロイトにあるラグジュアリーな広いインダストリアルスタイルのおしゃれな着席型バー (アンダーカウンターシンク、オープンシェルフ、黒いキャビネット、木材カウンター、レンガのキッチンパネル、クッションフロア、ベージュの床、茶色いキッチンカウンター、赤いキッチンパネル、ll型) の写真
デトロイトにあるラグジュアリーな広いインダストリアルスタイルのおしゃれな着席型バー (アンダーカウンターシンク、オープンシェルフ、黒いキャビネット、木材カウンター、レンガのキッチンパネル、クッションフロア、ベージュの床、茶色いキッチンカウンター、赤いキッチンパネル、ll型) の写真

他の地域にあるお手頃価格の広いインダストリアルスタイルのおしゃれなウェット バー (ll型、アンダーカウンターシンク、シェーカースタイル扉のキャビネット、黒いキャビネット、珪岩カウンター、赤いキッチンパネル、レンガのキッチンパネル、淡色無垢フローリング、茶色い床、白いキッチンカウンター) の写真
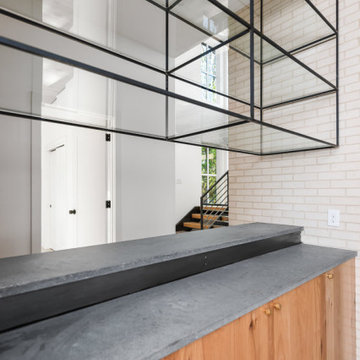
デンバーにあるインダストリアルスタイルのおしゃれなドライ バー (フラットパネル扉のキャビネット、中間色木目調キャビネット、コンクリートカウンター、白いキッチンパネル、レンガのキッチンパネル、淡色無垢フローリング、グレーのキッチンカウンター) の写真
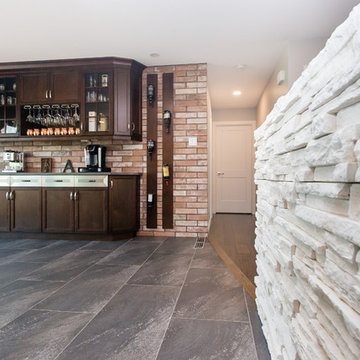
Ian Hennes Photography
カルガリーにある高級な中くらいなインダストリアルスタイルのおしゃれなウェット バー (I型、シンクなし、フラットパネル扉のキャビネット、濃色木目調キャビネット、クオーツストーンカウンター、茶色いキッチンパネル、レンガのキッチンパネル、セラミックタイルの床、グレーの床) の写真
カルガリーにある高級な中くらいなインダストリアルスタイルのおしゃれなウェット バー (I型、シンクなし、フラットパネル扉のキャビネット、濃色木目調キャビネット、クオーツストーンカウンター、茶色いキッチンパネル、レンガのキッチンパネル、セラミックタイルの床、グレーの床) の写真
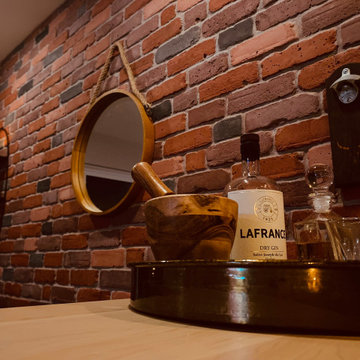
Une bar à la maison digne des plus beaux speakeasy du Vieux-Montréal, ça vous plait ?
Notre brique rouge Lyon donne ce parfait effet trompe l'œil des vieux murs extérieurs qu'on laissait a nu à l'intérieur pour donner ce superbe cachet industriel.
Une brique de plâtre, légère, réaliste et fait au Québec !
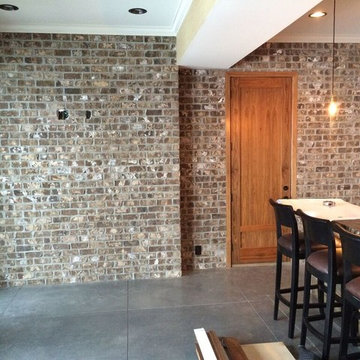
Wet Bar before pic
オマハにある広いインダストリアルスタイルのおしゃれな着席型バー (I型、オープンシェルフ、レンガのキッチンパネル、コンクリートの床、グレーの床) の写真
オマハにある広いインダストリアルスタイルのおしゃれな着席型バー (I型、オープンシェルフ、レンガのキッチンパネル、コンクリートの床、グレーの床) の写真
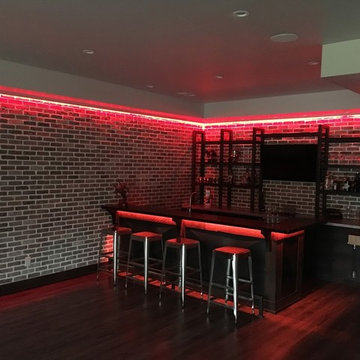
アトランタにある中くらいなインダストリアルスタイルのおしゃれな着席型バー (ll型、ドロップインシンク、落し込みパネル扉のキャビネット、黒いキャビネット、コンクリートカウンター、茶色いキッチンパネル、レンガのキッチンパネル、濃色無垢フローリング、茶色い床) の写真
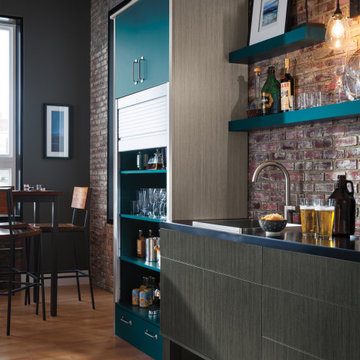
シカゴにある中くらいなインダストリアルスタイルのおしゃれなウェット バー (I型、フラットパネル扉のキャビネット、中間色木目調キャビネット、レンガのキッチンパネル、淡色無垢フローリング) の写真
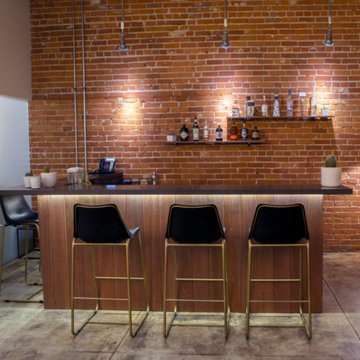
ロサンゼルスにある中くらいなインダストリアルスタイルのおしゃれな着席型バー (L型、オープンシェルフ、人工大理石カウンター、赤いキッチンパネル、レンガのキッチンパネル、コンクリートの床、グレーの床) の写真
インダストリアルスタイルのホームバー (全タイプのキッチンパネルの素材、レンガのキッチンパネル) の写真
1