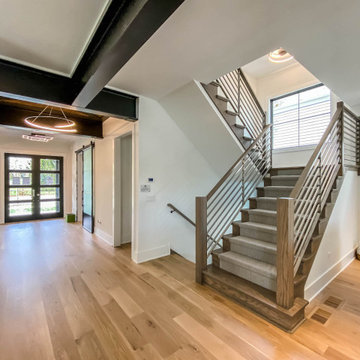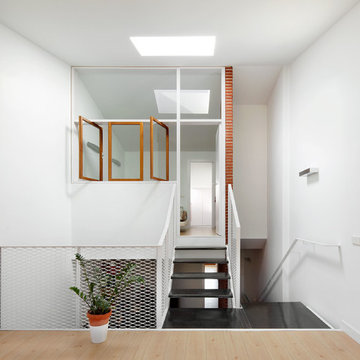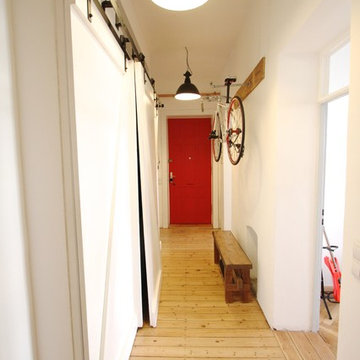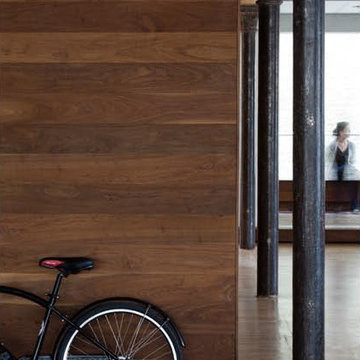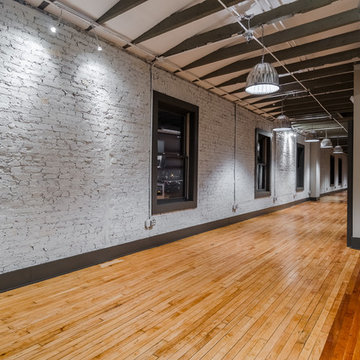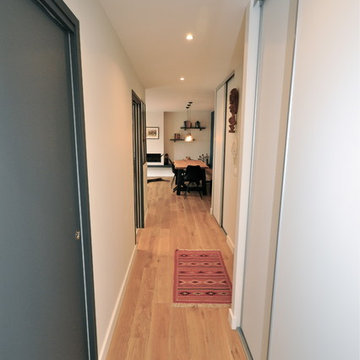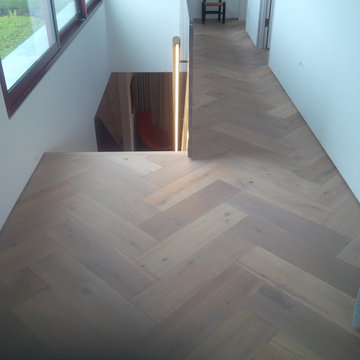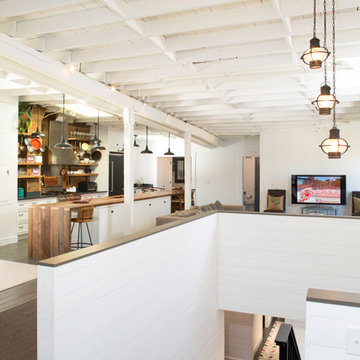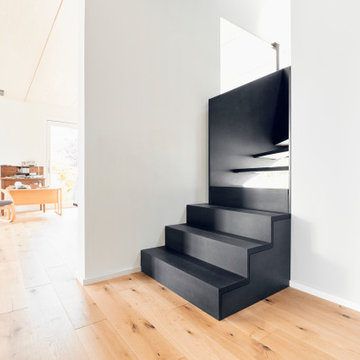インダストリアルスタイルの廊下 (淡色無垢フローリング、塗装フローリング) の写真
絞り込み:
資材コスト
並び替え:今日の人気順
写真 41〜60 枚目(全 203 枚)
1/4
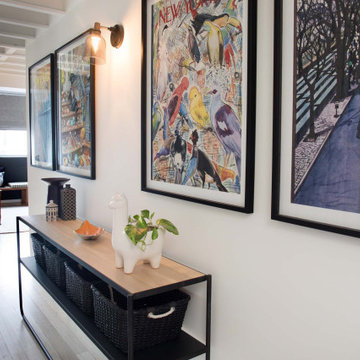
From little things, big things grow. This project originated with a request for a custom sofa. It evolved into decorating and furnishing the entire lower floor of an urban apartment. The distinctive building featured industrial origins and exposed metal framed ceilings. Part of our brief was to address the unfinished look of the ceiling, while retaining the soaring height. The solution was to box out the trimmers between each beam, strengthening the visual impact of the ceiling without detracting from the industrial look or ceiling height.
We also enclosed the void space under the stairs to create valuable storage and completed a full repaint to round out the building works. A textured stone paint in a contrasting colour was applied to the external brick walls to soften the industrial vibe. Floor rugs and window treatments added layers of texture and visual warmth. Custom designed bookshelves were created to fill the double height wall in the lounge room.
With the success of the living areas, a kitchen renovation closely followed, with a brief to modernise and consider functionality. Keeping the same footprint, we extended the breakfast bar slightly and exchanged cupboards for drawers to increase storage capacity and ease of access. During the kitchen refurbishment, the scope was again extended to include a redesign of the bathrooms, laundry and powder room.
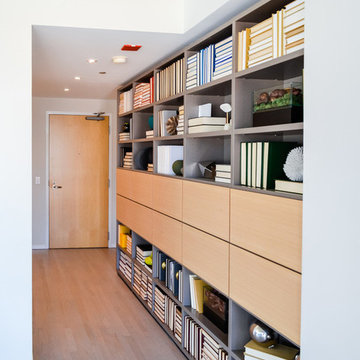
To give this condo a more prominent entry hallway, our team designed a large wooden paneled wall made of Brazilian plantation wood, that ran perpendicular to the front door. The paneled wall.
To further the uniqueness of this condo, we added a sophisticated wall divider in the middle of the living space, separating the living room from the home office. This divider acted as both a television stand, bookshelf, and fireplace.
The floors were given a creamy coconut stain, which was mixed and matched to form a perfect concoction of slate grays and sandy whites.
The kitchen, which is located just outside of the living room area, has an open-concept design. The kitchen features a large kitchen island with white countertops, stainless steel appliances, large wooden cabinets, and bar stools.
Project designed by Skokie renovation firm, Chi Renovation & Design. They serve the Chicagoland area, and it's surrounding suburbs, with an emphasis on the North Side and North Shore. You'll find their work from the Loop through Lincoln Park, Skokie, Evanston, Wilmette, and all of the way up to Lake Forest.
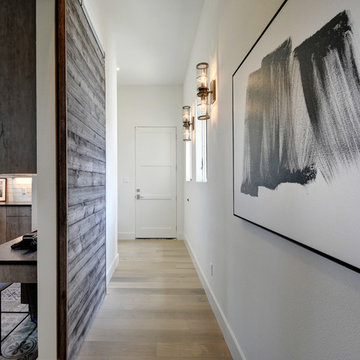
Allison Cartwright
オースティンにあるお手頃価格の中くらいなインダストリアルスタイルのおしゃれな廊下 (白い壁、淡色無垢フローリング) の写真
オースティンにあるお手頃価格の中くらいなインダストリアルスタイルのおしゃれな廊下 (白い壁、淡色無垢フローリング) の写真
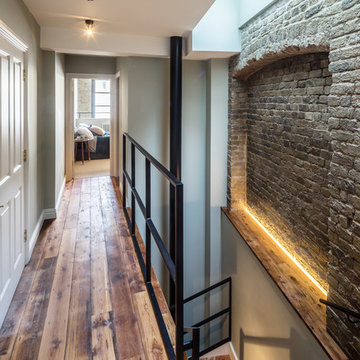
To bring this dark basement to life, we substantially raised the ceiling height and added a mezzanine. We used LED lighting on the shelves, alcoves, and beams to permit ambient mood lighting and illuminate every detail. The movement of the open space design with altering levels from the kitchen to the living space and with the materials of wood, stone, and metal, all come together and give this room its own unique identity.
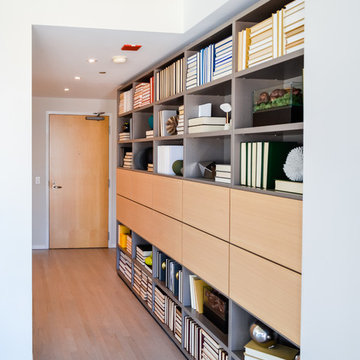
To give this condo a more prominent entry hallway, our team designed a large wooden paneled wall made of Brazilian plantation wood, that ran perpendicular to the front door. The paneled wall.
To further the uniqueness of this condo, we added a sophisticated wall divider in the middle of the living space, separating the living room from the home office. This divider acted as both a television stand, bookshelf, and fireplace.
The floors were given a creamy coconut stain, which was mixed and matched to form a perfect concoction of slate grays and sandy whites.
The kitchen, which is located just outside of the living room area, has an open-concept design. The kitchen features a large kitchen island with white countertops, stainless steel appliances, large wooden cabinets, and bar stools.
Project designed by Skokie renovation firm, Chi Renovation & Design. They serve the Chicagoland area, and it's surrounding suburbs, with an emphasis on the North Side and North Shore. You'll find their work from the Loop through Lincoln Park, Skokie, Evanston, Wilmette, and all of the way up to Lake Forest.
For more about Chi Renovation & Design, click here: https://www.chirenovation.com/
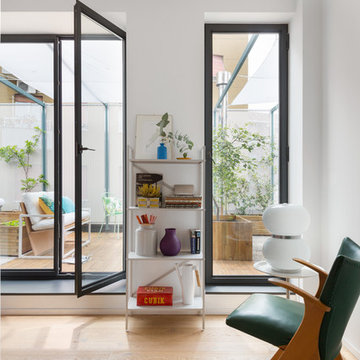
Photography: @angelitabonetti / @monadvisual
Styling: @alessandrachiarelli
ミラノにあるインダストリアルスタイルのおしゃれな廊下 (淡色無垢フローリング) の写真
ミラノにあるインダストリアルスタイルのおしゃれな廊下 (淡色無垢フローリング) の写真
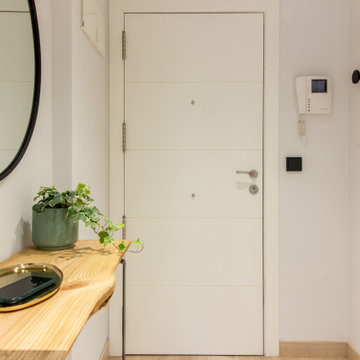
Una cuidad distribución y elección de mobiliario y complementos dieron lugar a un estilismo ideal que encajaba como un guante en el propietario. Un estilo industrial y nórdico, con toques negros que aportaban carácter pero luminoso sin olvidar la parte funcional
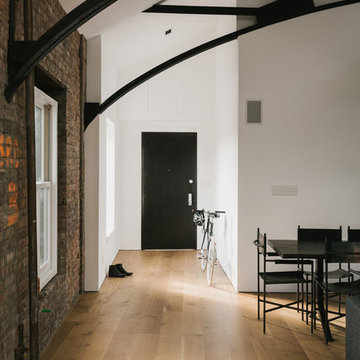
Madera partnered with the architect to supply and install Quarter Sawn White Oak flooring to create a clean and modern look in this open loft space. Check out www.madera-trade.com for more products and finishes
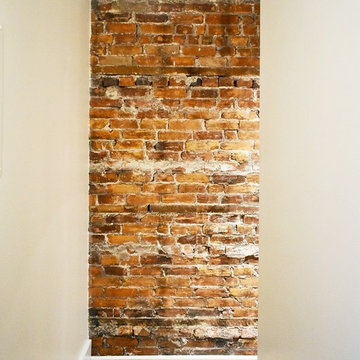
Exposed 1985 brick wall
バンクーバーにある中くらいなインダストリアルスタイルのおしゃれな廊下 (ベージュの壁、淡色無垢フローリング、ベージュの床) の写真
バンクーバーにある中くらいなインダストリアルスタイルのおしゃれな廊下 (ベージュの壁、淡色無垢フローリング、ベージュの床) の写真
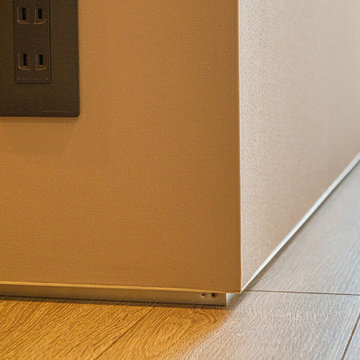
床と壁の境い目には、通常「巾木」と呼ばれる建材を使いますが、Iさんが壁と床のトーンに合うものがなく悩んでいる際に、建築家から提案を受けたのが写真の施工。アルミフレームで壁面を浮かせて仕上げています。
東京都下にある高級な中くらいなインダストリアルスタイルのおしゃれな廊下 (ベージュの壁、淡色無垢フローリング、ベージュの床、クロスの天井、壁紙) の写真
東京都下にある高級な中くらいなインダストリアルスタイルのおしゃれな廊下 (ベージュの壁、淡色無垢フローリング、ベージュの床、クロスの天井、壁紙) の写真
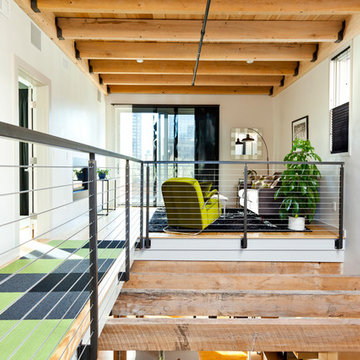
A second story was added to a penthouse loft in the leather district of Boston. Skylights were installed and reclaimed hickory beams filter light into the kitchen below. Sliding glass panels lead out onto the roof deck. A small sitting room with double sided fireplace is shown.
pat piasecki
インダストリアルスタイルの廊下 (淡色無垢フローリング、塗装フローリング) の写真
3
