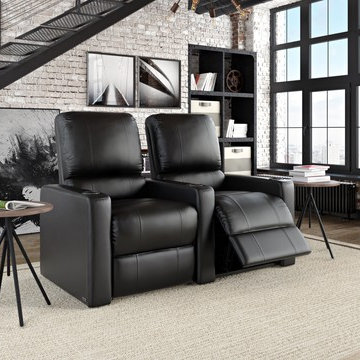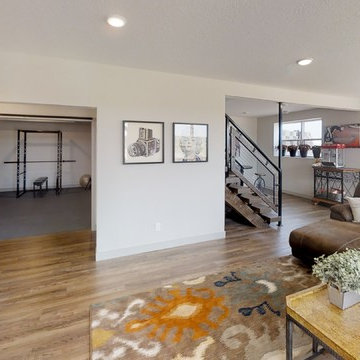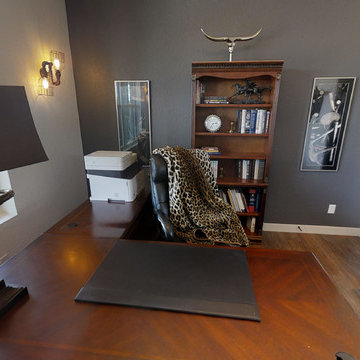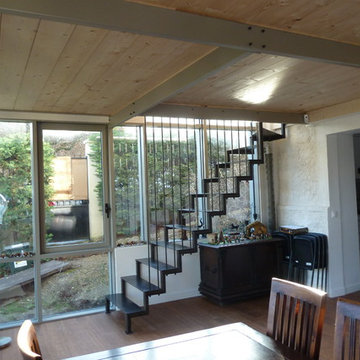広いインダストリアルスタイルのファミリールーム (無垢フローリング、茶色い床) の写真
絞り込み:
資材コスト
並び替え:今日の人気順
写真 1〜20 枚目(全 27 枚)
1/5
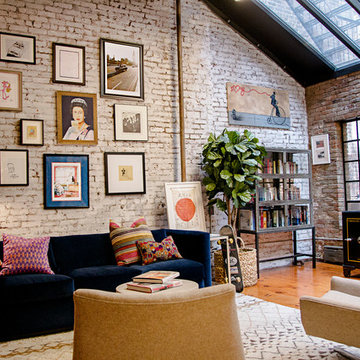
Theo Johnson
The natural light from the skylight makes this office the favorite room of the loft. Sophisticated yet comfortable.
ニューヨークにある高級な広いインダストリアルスタイルのおしゃれな独立型ファミリールーム (無垢フローリング、茶色い床、マルチカラーの壁) の写真
ニューヨークにある高級な広いインダストリアルスタイルのおしゃれな独立型ファミリールーム (無垢フローリング、茶色い床、マルチカラーの壁) の写真
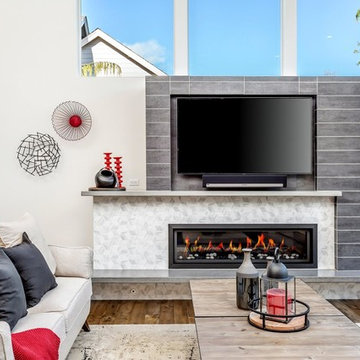
Linear gas fireplace with custom 12'6" solid pour concrete hearth, concrete mantle and tile surround.
Photography by Ruum Media.
ポートランドにある広いインダストリアルスタイルのおしゃれなオープンリビング (白い壁、無垢フローリング、タイルの暖炉まわり、壁掛け型テレビ、茶色い床) の写真
ポートランドにある広いインダストリアルスタイルのおしゃれなオープンリビング (白い壁、無垢フローリング、タイルの暖炉まわり、壁掛け型テレビ、茶色い床) の写真
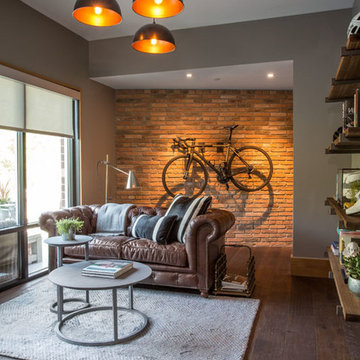
Scott Zimmerman
ソルトレイクシティにあるラグジュアリーな広いインダストリアルスタイルのおしゃれなオープンリビング (白い壁、無垢フローリング、茶色い床) の写真
ソルトレイクシティにあるラグジュアリーな広いインダストリアルスタイルのおしゃれなオープンリビング (白い壁、無垢フローリング、茶色い床) の写真
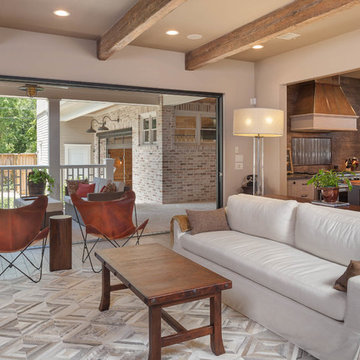
Benjamin Hill Photography
Nana Wall Glass Bifold Doors
ヒューストンにあるラグジュアリーな広いインダストリアルスタイルのおしゃれなオープンリビング (ベージュの壁、無垢フローリング、埋込式メディアウォール、茶色い床、表し梁、ベージュの天井) の写真
ヒューストンにあるラグジュアリーな広いインダストリアルスタイルのおしゃれなオープンリビング (ベージュの壁、無垢フローリング、埋込式メディアウォール、茶色い床、表し梁、ベージュの天井) の写真
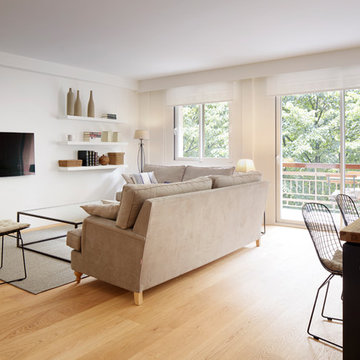
Proyecto integral llevado a cabo por el equipo de Kökdeco - Cocina & Baño
他の地域にある高級な広いインダストリアルスタイルのおしゃれなオープンリビング (白い壁、無垢フローリング、暖炉なし、壁掛け型テレビ、茶色い床) の写真
他の地域にある高級な広いインダストリアルスタイルのおしゃれなオープンリビング (白い壁、無垢フローリング、暖炉なし、壁掛け型テレビ、茶色い床) の写真
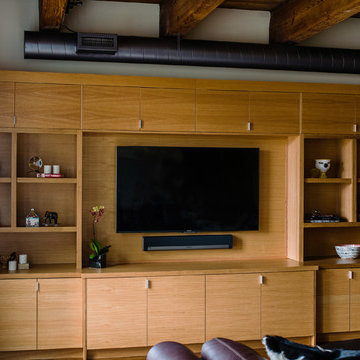
Andrea Cipriani Mecchi
フィラデルフィアにある広いインダストリアルスタイルのおしゃれなロフトリビング (無垢フローリング、埋込式メディアウォール、茶色い床) の写真
フィラデルフィアにある広いインダストリアルスタイルのおしゃれなロフトリビング (無垢フローリング、埋込式メディアウォール、茶色い床) の写真
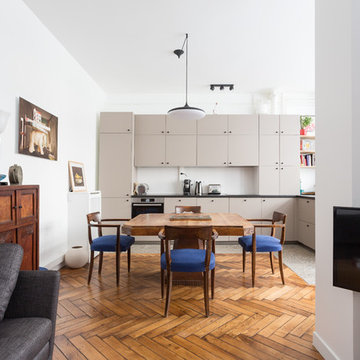
Transformer un ancien atelier en appartement. Les enfants ayant tous quitté la maison, Corina et son mari ont décidé de revenir sur Paris et d’habiter une surface plus petite. Nos clients ont fait l’acquistion d’anciens ateliers très lumineux. Ces derniers servaient jusqu’alors de bureau, il nous a fallu repenser entièrement l’aménagement pour rendre la surface habitable et conviviale.
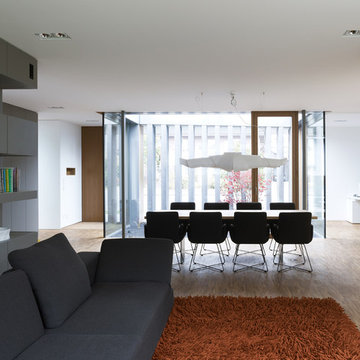
他の地域にある広いインダストリアルスタイルのおしゃれなオープンリビング (白い壁、無垢フローリング、暖炉なし、壁掛け型テレビ、茶色い床) の写真
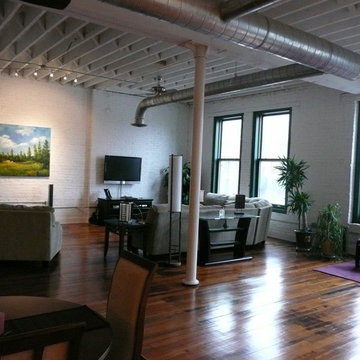
他の地域にある高級な広いインダストリアルスタイルのおしゃれなオープンリビング (白い壁、無垢フローリング、壁掛け型テレビ、茶色い床) の写真
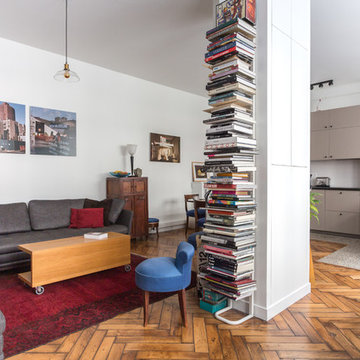
Transformer un ancien atelier en appartement. Les enfants ayant tous quitté la maison, Corina et son mari ont décidé de revenir sur Paris et d’habiter une surface plus petite. Nos clients ont fait l’acquistion d’anciens ateliers très lumineux. Ces derniers servaient jusqu’alors de bureau, il nous a fallu repenser entièrement l’aménagement pour rendre la surface habitable et conviviale.
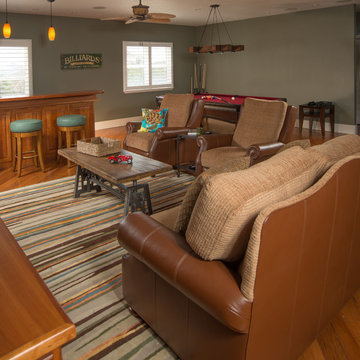
オーランドにある広いインダストリアルスタイルのおしゃれな独立型ファミリールーム (ゲームルーム、緑の壁、無垢フローリング、茶色い床) の写真
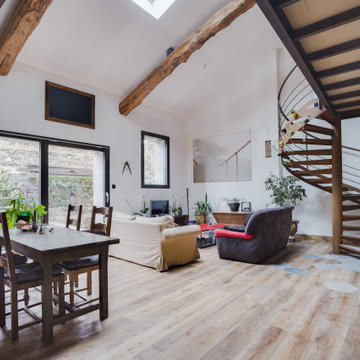
Les jeunes propriétaires de cette maison située idéalement au cœur d'un village des monts du lyonnais ont confié leur projet de rénovation à l'agence La Maison Des Travaux Lyon Ouest. Leur objectif : faire travailler des artisans locaux et des entreprises spécialistes de leur corps de métier pour une parfaite maîtrise technique et un travail dans les règles de l'art.
Les travaux pour cette maison ont duré environ 6 mois pour la réhabilitation complète des 3 niveaux, 7 entreprises partenaires La Maison Des Travaux sont intervenues pour ce projet.
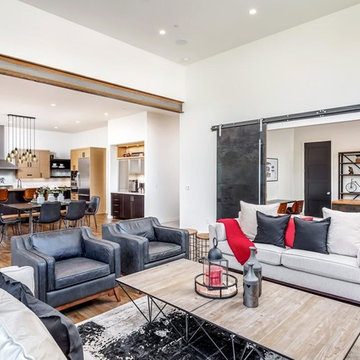
Linear gas fireplace with custom 12'6" solid pour concrete hearth, concrete mantle and tile surround. Structural beam in steel provides function & industrial design element. Custom 8' x 4' blackened steel barn doors separate the family room from multi-purpose office / craft room.
Photography by Ruum Media.
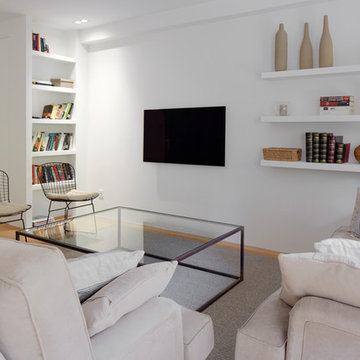
Proyecto integral llevado a cabo por el equipo de Kökdeco - Cocina & Baño
他の地域にある高級な広いインダストリアルスタイルのおしゃれなオープンリビング (ライブラリー、白い壁、無垢フローリング、暖炉なし、壁掛け型テレビ、茶色い床) の写真
他の地域にある高級な広いインダストリアルスタイルのおしゃれなオープンリビング (ライブラリー、白い壁、無垢フローリング、暖炉なし、壁掛け型テレビ、茶色い床) の写真
広いインダストリアルスタイルのファミリールーム (無垢フローリング、茶色い床) の写真
1

