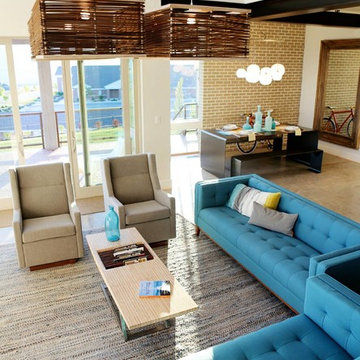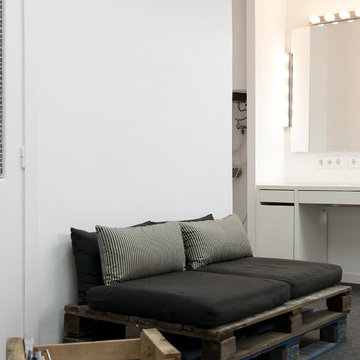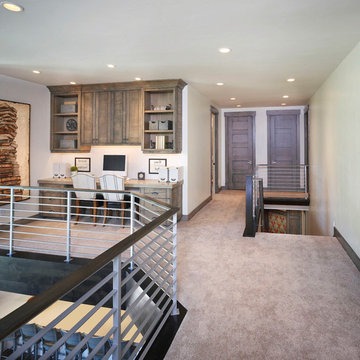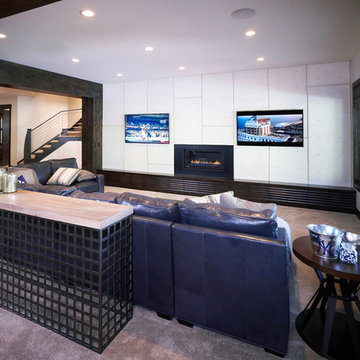インダストリアルスタイルのファミリールーム (カーペット敷き、白い壁) の写真
絞り込み:
資材コスト
並び替え:今日の人気順
写真 1〜12 枚目(全 12 枚)
1/4
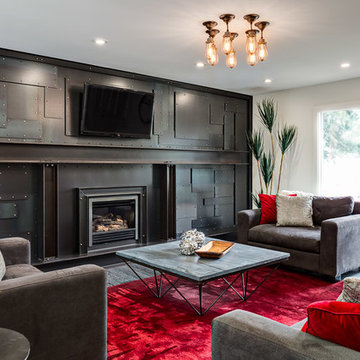
This extraordinary feature wall of custom metal paneling... absolutely singular, absolutely unique.
(Calgary Photos)
カルガリーにある広いインダストリアルスタイルのおしゃれな独立型ファミリールーム (白い壁、壁掛け型テレビ、カーペット敷き、標準型暖炉、金属の暖炉まわり、アクセントウォール) の写真
カルガリーにある広いインダストリアルスタイルのおしゃれな独立型ファミリールーム (白い壁、壁掛け型テレビ、カーペット敷き、標準型暖炉、金属の暖炉まわり、アクセントウォール) の写真
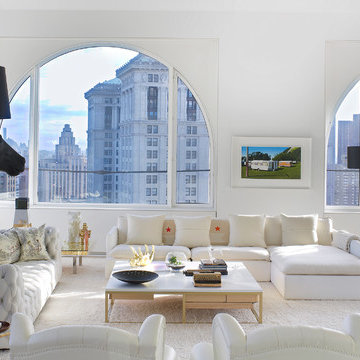
Living Room, with base of climbing column.
ニューヨークにあるインダストリアルスタイルのおしゃれなオープンリビング (白い壁、カーペット敷き) の写真
ニューヨークにあるインダストリアルスタイルのおしゃれなオープンリビング (白い壁、カーペット敷き) の写真
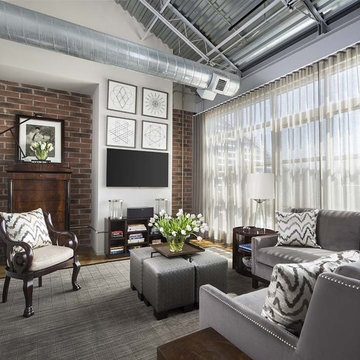
Photograph by Beth Singer. Published in Detroit Home Magazine. Window treatments and pillows by Lani Fridley, Transitions Drapery, Inc.
Homeowner and designer Richard Ross’ goal, when he purchased his Royal Oak loft, was to make it feel larger and more open. He also managed to embrace the loft’s industrial soul, and amp up its elegant feel. Read more in the June-July edition of Detroit Home, or at detroithomemag.com.
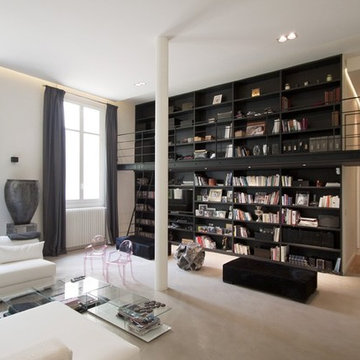
Quelques réalisations de salons, par l'agence
FELD Architecture.
パリにある高級な広いインダストリアルスタイルのおしゃれなオープンリビング (ライブラリー、白い壁、カーペット敷き、暖炉なし、テレビなし) の写真
パリにある高級な広いインダストリアルスタイルのおしゃれなオープンリビング (ライブラリー、白い壁、カーペット敷き、暖炉なし、テレビなし) の写真
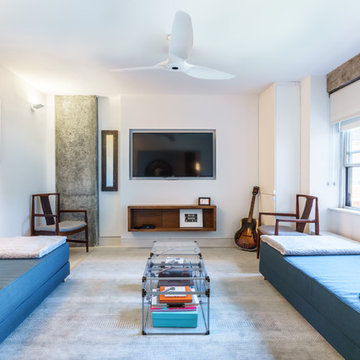
Heidi Solander
ニューヨークにあるインダストリアルスタイルのおしゃれな独立型ファミリールーム (ミュージックルーム、白い壁、カーペット敷き、壁掛け型テレビ、グレーの床) の写真
ニューヨークにあるインダストリアルスタイルのおしゃれな独立型ファミリールーム (ミュージックルーム、白い壁、カーペット敷き、壁掛け型テレビ、グレーの床) の写真
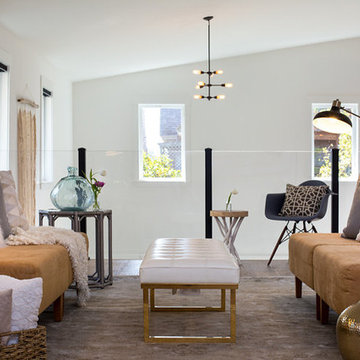
Marcell Puzsar, Brightroom Photography
サンフランシスコにある広いインダストリアルスタイルのおしゃれなロフトリビング (白い壁、カーペット敷き、暖炉なし) の写真
サンフランシスコにある広いインダストリアルスタイルのおしゃれなロフトリビング (白い壁、カーペット敷き、暖炉なし) の写真
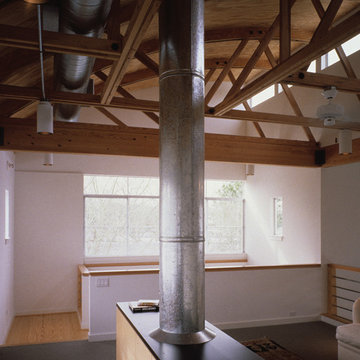
My clients were'early pioneers in a low-density 1940's working class neighborhood that quickly transitioned to its current status as an up-scale higher-density enclave of [cool] townhouses close to downtown.
The resulting, much-published, AIA state and local award-winning design assumes an industrial flavor in direct response to the materials and ambience the clients wanted: a light-filled, open-plan living space with exposed wood structure, pine 2x sub-flooring, exposed ductwork and conduit, metal and stucco exterior siding, finished concrete floors on floor 1 and metal sash windows all around.
To this day, the clients describe their belovedly unique house as the well-designed and well-cared-for caretaker of their lives
Paul Hester, Photographer
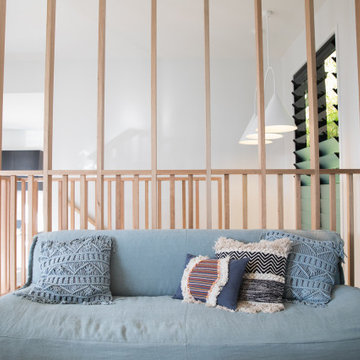
This simple and fun couch creates a cosy and homely feeling to a family room. The textured couch and pillows create a create juxtaposition against the exposed wooden frames.
インダストリアルスタイルのファミリールーム (カーペット敷き、白い壁) の写真
1
