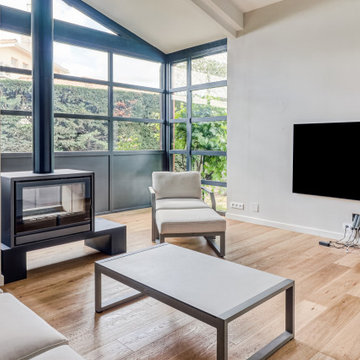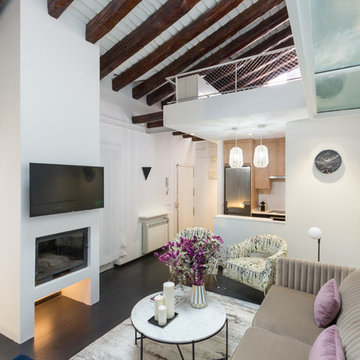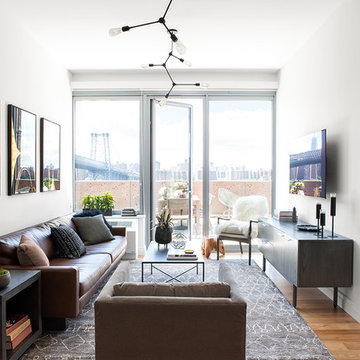白いインダストリアルスタイルのファミリールーム (壁掛け型テレビ) の写真
絞り込み:
資材コスト
並び替え:今日の人気順
写真 1〜20 枚目(全 66 枚)
1/4

サンテティエンヌにある広いインダストリアルスタイルのおしゃれなオープンリビング (ライブラリー、白い壁、トラバーチンの床、暖炉なし、木材の暖炉まわり、壁掛け型テレビ、ベージュの床、塗装板張りの天井、レンガ壁) の写真
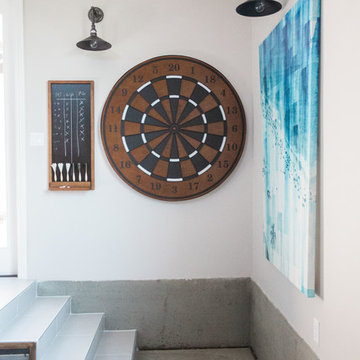
Lindsay Long Photography
他の地域にある広いインダストリアルスタイルのおしゃれなオープンリビング (ゲームルーム、白い壁、コンクリートの床、暖炉なし、壁掛け型テレビ、グレーの床) の写真
他の地域にある広いインダストリアルスタイルのおしゃれなオープンリビング (ゲームルーム、白い壁、コンクリートの床、暖炉なし、壁掛け型テレビ、グレーの床) の写真
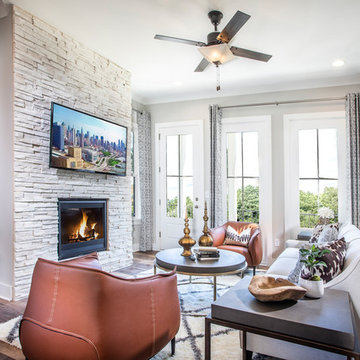
アトランタにあるお手頃価格の中くらいなインダストリアルスタイルのおしゃれなオープンリビング (グレーの壁、無垢フローリング、標準型暖炉、石材の暖炉まわり、壁掛け型テレビ、マルチカラーの床) の写真
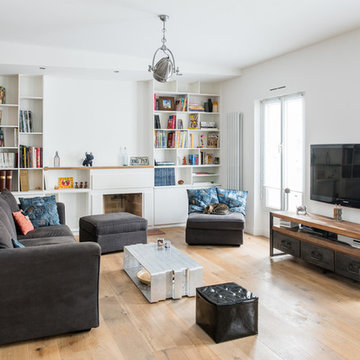
christelle Serres-Chabrier
パリにある中くらいなインダストリアルスタイルのおしゃれなオープンリビング (白い壁、無垢フローリング、標準型暖炉、壁掛け型テレビ、ライブラリー、コンクリートの暖炉まわり) の写真
パリにある中くらいなインダストリアルスタイルのおしゃれなオープンリビング (白い壁、無垢フローリング、標準型暖炉、壁掛け型テレビ、ライブラリー、コンクリートの暖炉まわり) の写真
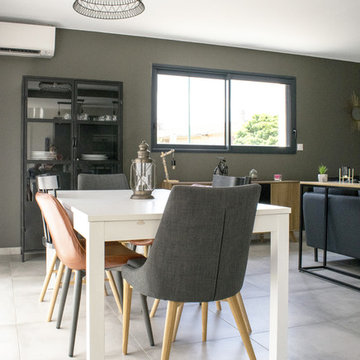
Aménagement & Décoration d'une maison neuve dans un style moderne et indus, touche de couleur kaki
cuisine ouverte
carrelage effet béton
ambiance chaleureuse et élégante par les touches de doré sur les accessoires
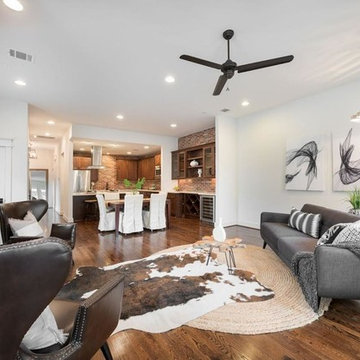
ヒューストンにある中くらいなインダストリアルスタイルのおしゃれなオープンリビング (茶色い壁、濃色無垢フローリング、標準型暖炉、レンガの暖炉まわり、壁掛け型テレビ、茶色い床) の写真
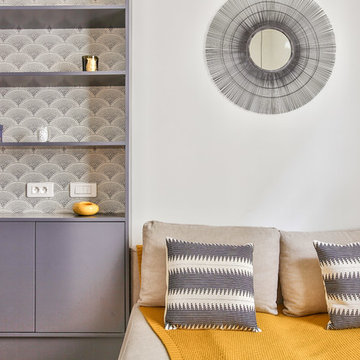
Un joli espace salon en alcôve entouré d'une bibliothèque sur-mesure anthracite, fermée en partie basse, ouverte avec étagères en partie haute, avec un fond de papier peint. Alcôve centrée par un joli miroir-soleil en métal.
https://www.nevainteriordesign.com/
Liens Magazines :
Houzz
https://www.houzz.fr/ideabooks/97017180/list/couleur-d-hiver-le-jaune-curry-epice-la-decoration
Castorama
https://www.18h39.fr/articles/9-conseils-de-pro-pour-rendre-un-appartement-en-rez-de-chaussee-lumineux.html
Maison Créative
http://www.maisoncreative.com/transformer/amenager/comment-amenager-lespace-sous-une-mezzanine-9753
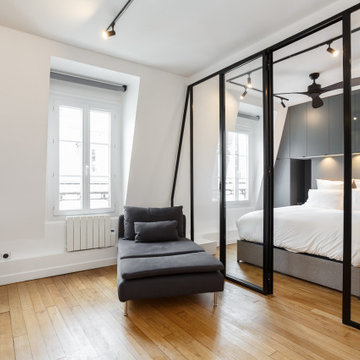
Notre client, primo-accédant, a fait l'acquisition d'un studio de 25m2. L'appartement était neuf mais nécessitait quelques adaptations pour ne perdre aucun espace.
Avant, une porte classique et un mur séparait la chambre de la pièce de vie. Nous avons tout supprimé afin de créer cette verrière noire en double vitrage sur mesure. Les montants en acier thermolaqués font échos aux plafonniers et au ventilateur.
Dans la chambre, plusieurs menuiseries ont été créées par nos experts. Que ce soit la tête de lit avec ses rangements et son éclairage intégré, ou encore le dressing-buanderie qui renferme la machine à laver et le linge de notre client.
Dans la pièce de vie, nos équipes ont conçu un magnifique bureau sur mesure par nos équipes à l'aide de caissons @ikeafrance .
Toutes nos menuiseries ont été habillées par la peinture Down Pipe de @farrowandball. Un gris plomb fabuleux contenant des tons sous-jacents de bleu. Idéal pour donner de la profondeur et de la complexité à l'espace.
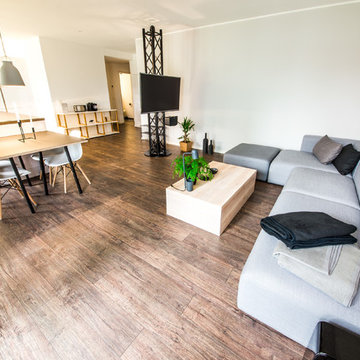
Modern Industrial Minimal - picture by Pascal Faßbender
ベルリンにある中くらいなインダストリアルスタイルのおしゃれなオープンリビング (グレーの壁、無垢フローリング、暖炉なし、壁掛け型テレビ、茶色い床) の写真
ベルリンにある中くらいなインダストリアルスタイルのおしゃれなオープンリビング (グレーの壁、無垢フローリング、暖炉なし、壁掛け型テレビ、茶色い床) の写真
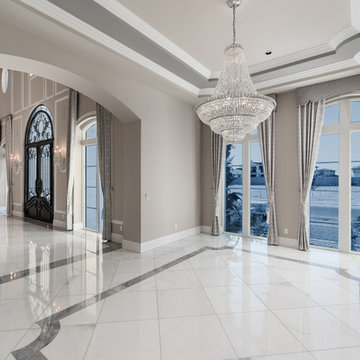
World Renowned Architecture Firm Fratantoni Design created this beautiful home! They design home plans for families all over the world in any size and style. They also have in-house Interior Designer Firm Fratantoni Interior Designers and world class Luxury Home Building Firm Fratantoni Luxury Estates! Hire one or all three companies to design and build and or remodel your home!
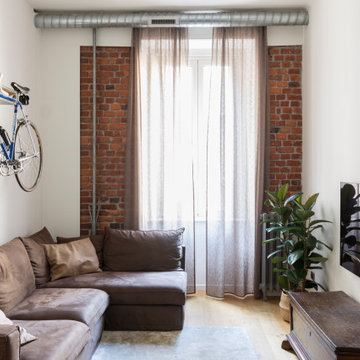
Il soggiorno di Bizone di giorno.
ミラノにある高級な広いインダストリアルスタイルのおしゃれなロフトリビング (白い壁、淡色無垢フローリング、壁掛け型テレビ) の写真
ミラノにある高級な広いインダストリアルスタイルのおしゃれなロフトリビング (白い壁、淡色無垢フローリング、壁掛け型テレビ) の写真
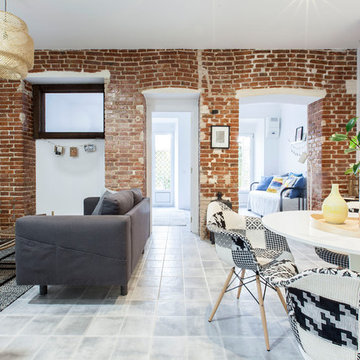
La casa de mi amiga
マドリードにある中くらいなインダストリアルスタイルのおしゃれなオープンリビング (白い壁、壁掛け型テレビ、グレーの床) の写真
マドリードにある中くらいなインダストリアルスタイルのおしゃれなオープンリビング (白い壁、壁掛け型テレビ、グレーの床) の写真
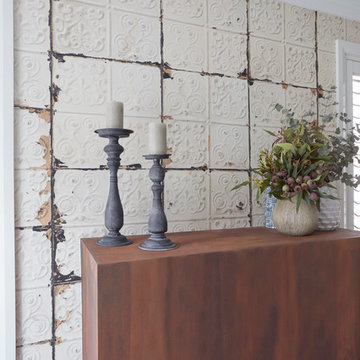
The perfect opportunity to inject some warmth and personality into this family room. Adding the fire created a cosy and inviting focal point, and the pressed tin wallpaper (Merci Paris) lends warmth and texture. Moving the TV from up-front-and-centre shifts our attention from the one eyed god, but leaves him handily on an arm in the corner for when blokes require sport viewing from the kitchen. Photography by Jason Denton
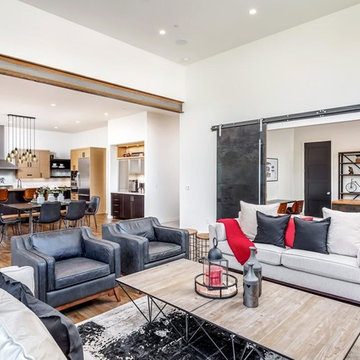
Linear gas fireplace with custom 12'6" solid pour concrete hearth, concrete mantle and tile surround. Structural beam in steel provides function & industrial design element. Custom 8' x 4' blackened steel barn doors separate the family room from multi-purpose office / craft room.
Photography by Ruum Media.
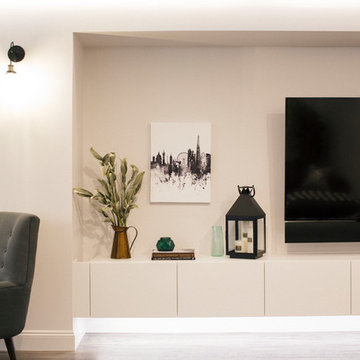
22 Greenlawn was the grand prize in Winnipeg’s 2017 HSC Hospital Millionaire Lottery. The New York lofts in Tribeca, combining industrial fixtures and pre war design, inspired this home design. The star of this home is the master suite that offers a 5-piece ensuite bath with freestanding tub and sun deck.
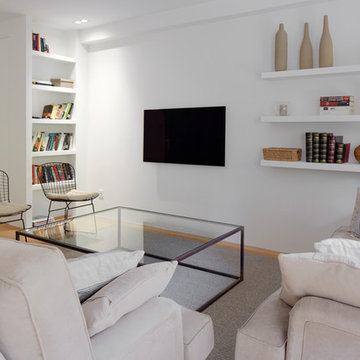
Proyecto integral llevado a cabo por el equipo de Kökdeco - Cocina & Baño
他の地域にある高級な広いインダストリアルスタイルのおしゃれなオープンリビング (ライブラリー、白い壁、無垢フローリング、暖炉なし、壁掛け型テレビ、茶色い床) の写真
他の地域にある高級な広いインダストリアルスタイルのおしゃれなオープンリビング (ライブラリー、白い壁、無垢フローリング、暖炉なし、壁掛け型テレビ、茶色い床) の写真
白いインダストリアルスタイルのファミリールーム (壁掛け型テレビ) の写真
1

