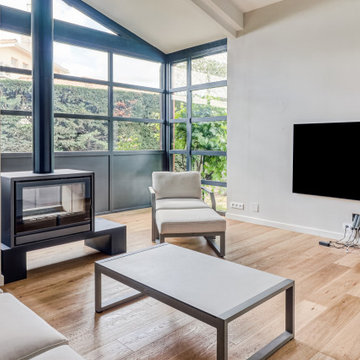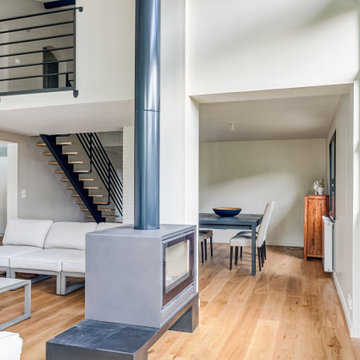広い白いインダストリアルスタイルのファミリールーム (壁掛け型テレビ) の写真
絞り込み:
資材コスト
並び替え:今日の人気順
写真 1〜19 枚目(全 19 枚)
1/5

サンテティエンヌにある広いインダストリアルスタイルのおしゃれなオープンリビング (ライブラリー、白い壁、トラバーチンの床、暖炉なし、木材の暖炉まわり、壁掛け型テレビ、ベージュの床、塗装板張りの天井、レンガ壁) の写真
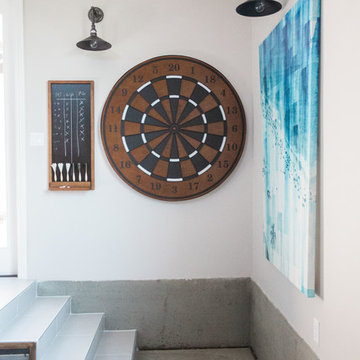
Lindsay Long Photography
他の地域にある広いインダストリアルスタイルのおしゃれなオープンリビング (ゲームルーム、白い壁、コンクリートの床、暖炉なし、壁掛け型テレビ、グレーの床) の写真
他の地域にある広いインダストリアルスタイルのおしゃれなオープンリビング (ゲームルーム、白い壁、コンクリートの床、暖炉なし、壁掛け型テレビ、グレーの床) の写真
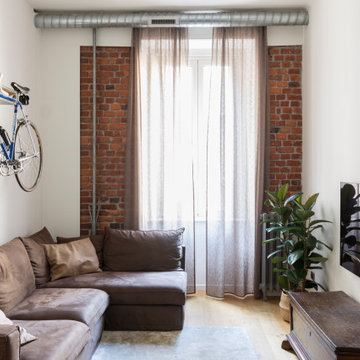
Il soggiorno di Bizone di giorno.
ミラノにある高級な広いインダストリアルスタイルのおしゃれなロフトリビング (白い壁、淡色無垢フローリング、壁掛け型テレビ) の写真
ミラノにある高級な広いインダストリアルスタイルのおしゃれなロフトリビング (白い壁、淡色無垢フローリング、壁掛け型テレビ) の写真
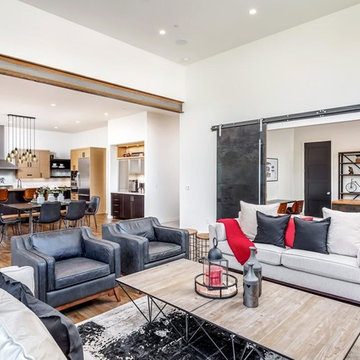
Linear gas fireplace with custom 12'6" solid pour concrete hearth, concrete mantle and tile surround. Structural beam in steel provides function & industrial design element. Custom 8' x 4' blackened steel barn doors separate the family room from multi-purpose office / craft room.
Photography by Ruum Media.
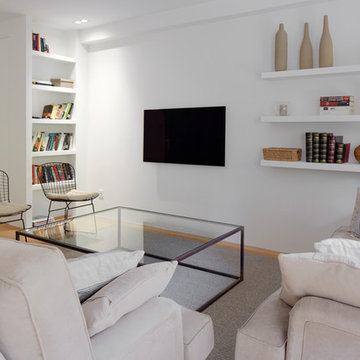
Proyecto integral llevado a cabo por el equipo de Kökdeco - Cocina & Baño
他の地域にある高級な広いインダストリアルスタイルのおしゃれなオープンリビング (ライブラリー、白い壁、無垢フローリング、暖炉なし、壁掛け型テレビ、茶色い床) の写真
他の地域にある高級な広いインダストリアルスタイルのおしゃれなオープンリビング (ライブラリー、白い壁、無垢フローリング、暖炉なし、壁掛け型テレビ、茶色い床) の写真
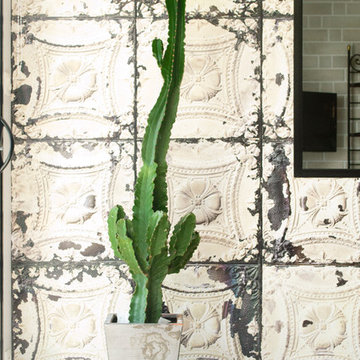
@Ismai
レンヌにあるお手頃価格の広いインダストリアルスタイルのおしゃれなオープンリビング (セラミックタイルの床、壁掛け型テレビ、薪ストーブ、金属の暖炉まわり、白い壁、白い床) の写真
レンヌにあるお手頃価格の広いインダストリアルスタイルのおしゃれなオープンリビング (セラミックタイルの床、壁掛け型テレビ、薪ストーブ、金属の暖炉まわり、白い壁、白い床) の写真
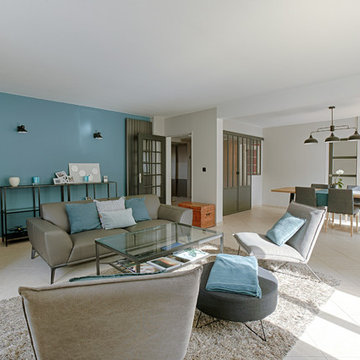
DGP Didier Guillot photographe
パリにある広いインダストリアルスタイルのおしゃれなオープンリビング (グレーの壁、トラバーチンの床、標準型暖炉、石材の暖炉まわり、壁掛け型テレビ、ベージュの床) の写真
パリにある広いインダストリアルスタイルのおしゃれなオープンリビング (グレーの壁、トラバーチンの床、標準型暖炉、石材の暖炉まわり、壁掛け型テレビ、ベージュの床) の写真
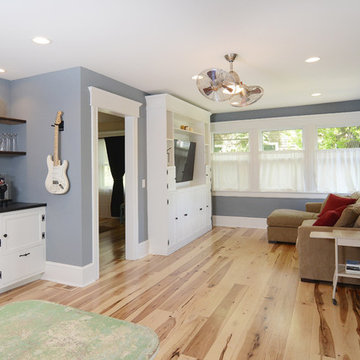
Family room photo from large first floor remodel. Shown with hickory flooring, built-in cabinetry. Includes wet-bar with wine fridge, sink and open shelving. Construction by Murphy General Contractors of South Orange, NJ. Photo by Greg Martz.
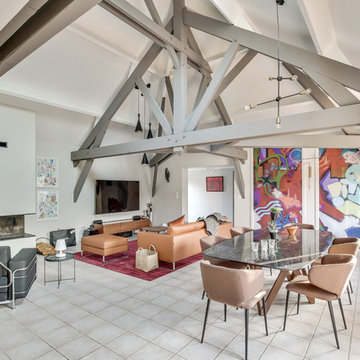
Aménagement d'un coin détente, lecture, auprès de la cheminée,
l'espace est défini par le fauteuil et sa petite table d'appoint ainsi que par le lampadaire.
Aménagement d'un espace salle à manger, composé d'une grande table avec un plateau en céramique,
de fauteuils et de luminaires design, définissant l'espace.
Pose d'un magnifique décor de lès de papier peint de style STREET ART, de l'artist TOXIC, marquant un style plutôt new yorkais,
encadrés par des cimaises.
Pose d'une applique industrielle articulée éclairant le décor.
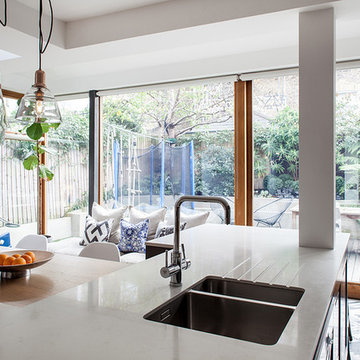
The extension was as awkward as it gets with 3 different ceiling heights and an odd column in the middle of it. We 'lost' it by making it a part of the island. The ideal trick is to also cover the column in mirrors, making it visually disappear. Photographs: Adelina Iliev
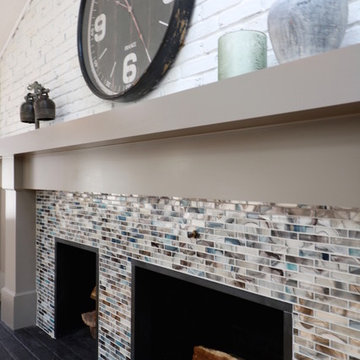
This renovation included a contemporary and industrial design for their kitchen, family room, eating nook and dining room.
ボストンにあるお手頃価格の広いインダストリアルスタイルのおしゃれなオープンリビング (ベージュの壁、淡色無垢フローリング、標準型暖炉、タイルの暖炉まわり、壁掛け型テレビ) の写真
ボストンにあるお手頃価格の広いインダストリアルスタイルのおしゃれなオープンリビング (ベージュの壁、淡色無垢フローリング、標準型暖炉、タイルの暖炉まわり、壁掛け型テレビ) の写真
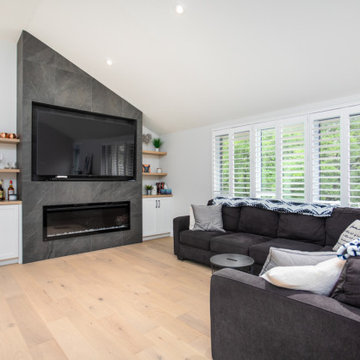
トロントにあるラグジュアリーな広いインダストリアルスタイルのおしゃれなオープンリビング (ホームバー、グレーの壁、淡色無垢フローリング、吊り下げ式暖炉、タイルの暖炉まわり、壁掛け型テレビ、茶色い床、三角天井) の写真
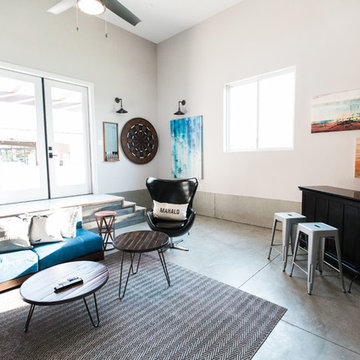
Lindsay Long Photography
他の地域にある広いインダストリアルスタイルのおしゃれなオープンリビング (ゲームルーム、白い壁、コンクリートの床、暖炉なし、壁掛け型テレビ、グレーの床) の写真
他の地域にある広いインダストリアルスタイルのおしゃれなオープンリビング (ゲームルーム、白い壁、コンクリートの床、暖炉なし、壁掛け型テレビ、グレーの床) の写真
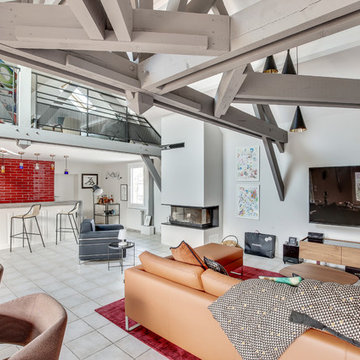
Rénovation complète des espaces entrée, salon, salle à manger et cuisine.
Réaménagement des espaces intérieurs.
Remplacement de la cheminée rustique par une cheminée 3 FACES contemporaine.
Création d'espaces accueillants et chaleureux,
dans un style industriel/chic.
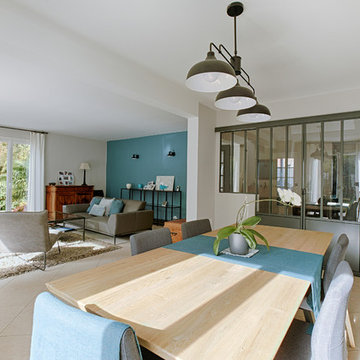
DGP Didier Guillot photographe
パリにある広いインダストリアルスタイルのおしゃれなオープンリビング (グレーの壁、トラバーチンの床、標準型暖炉、石材の暖炉まわり、壁掛け型テレビ、ベージュの床) の写真
パリにある広いインダストリアルスタイルのおしゃれなオープンリビング (グレーの壁、トラバーチンの床、標準型暖炉、石材の暖炉まわり、壁掛け型テレビ、ベージュの床) の写真
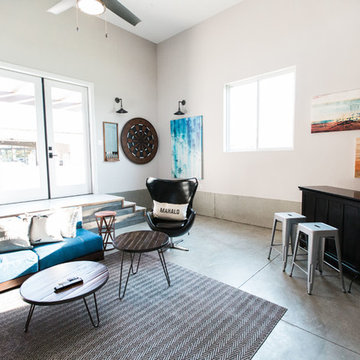
Lindsay Long Photography
他の地域にある広いインダストリアルスタイルのおしゃれなオープンリビング (ゲームルーム、白い壁、コンクリートの床、暖炉なし、壁掛け型テレビ、グレーの床) の写真
他の地域にある広いインダストリアルスタイルのおしゃれなオープンリビング (ゲームルーム、白い壁、コンクリートの床、暖炉なし、壁掛け型テレビ、グレーの床) の写真
広い白いインダストリアルスタイルのファミリールーム (壁掛け型テレビ) の写真
1
