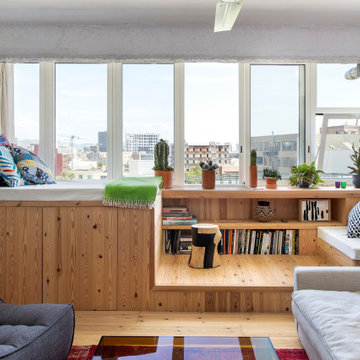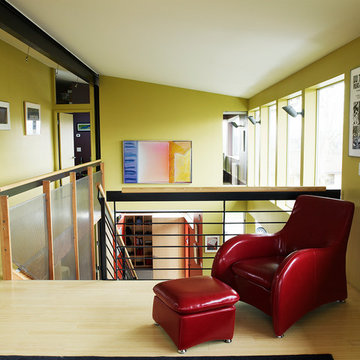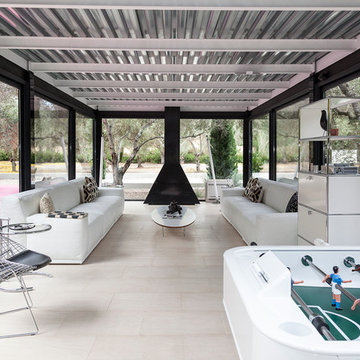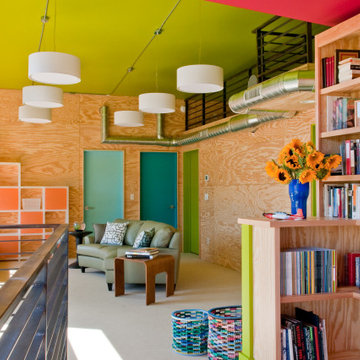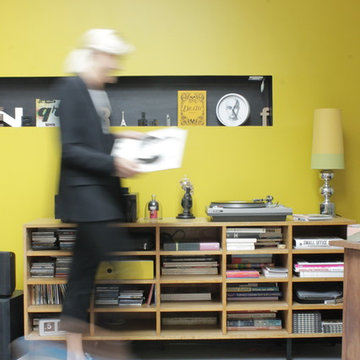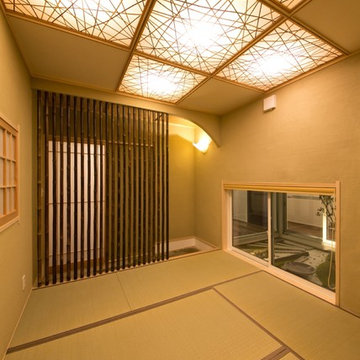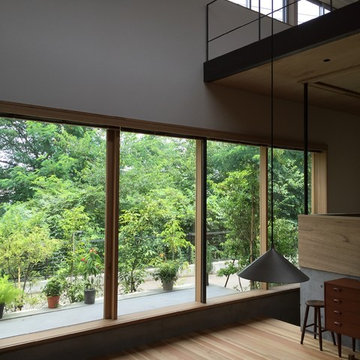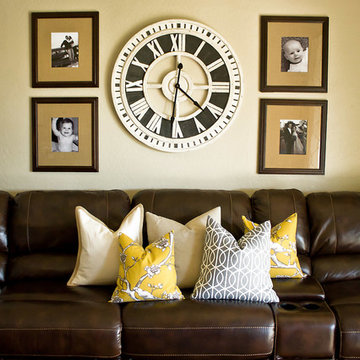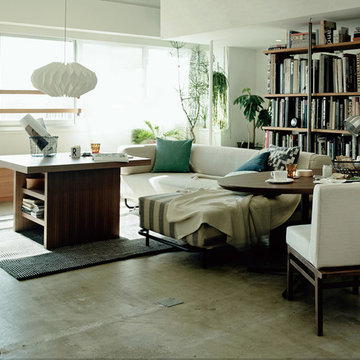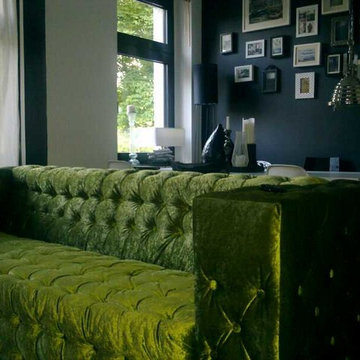緑色の、黄色いインダストリアルスタイルのファミリールームの写真
絞り込み:
資材コスト
並び替え:今日の人気順
写真 1〜20 枚目(全 49 枚)
1/4

The new basement is the ultimate multi-functional space. A bar, foosball table, dartboard, and glass garage door with direct access to the back provide endless entertainment for guests; a cozy seating area with a whiteboard and pop-up television is perfect for Mike's work training sessions (or relaxing!); and a small playhouse and fun zone offer endless possibilities for the family's son, James.

ロサンゼルスにある高級な中くらいなインダストリアルスタイルのおしゃれな独立型ファミリールーム (グレーの壁、コンクリートの床、暖炉なし、壁掛け型テレビ、グレーの床) の写真

David Cousin Marsy
パリにあるラグジュアリーな中くらいなインダストリアルスタイルのおしゃれなオープンリビング (グレーの壁、セラミックタイルの床、薪ストーブ、積石の暖炉まわり、コーナー型テレビ、グレーの床、レンガ壁、白い天井) の写真
パリにあるラグジュアリーな中くらいなインダストリアルスタイルのおしゃれなオープンリビング (グレーの壁、セラミックタイルの床、薪ストーブ、積石の暖炉まわり、コーナー型テレビ、グレーの床、レンガ壁、白い天井) の写真
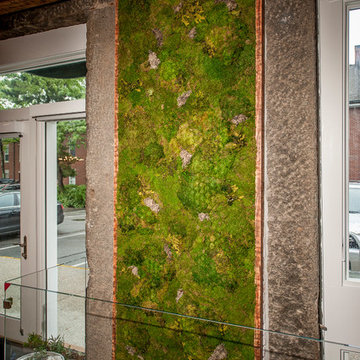
Robert Umenhofer Photography
ボストンにある広いインダストリアルスタイルのおしゃれなファミリールーム (グレーの壁、淡色無垢フローリング、壁掛け型テレビ) の写真
ボストンにある広いインダストリアルスタイルのおしゃれなファミリールーム (グレーの壁、淡色無垢フローリング、壁掛け型テレビ) の写真
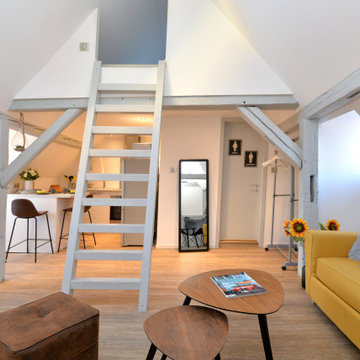
Grenier réhabilité en un studio très chaleureux et romantique avec mezzanine.
ストラスブールにある中くらいなインダストリアルスタイルのおしゃれなオープンリビング (据え置き型テレビ、白い壁) の写真
ストラスブールにある中くらいなインダストリアルスタイルのおしゃれなオープンリビング (据え置き型テレビ、白い壁) の写真
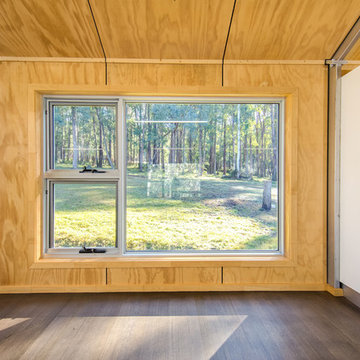
Simon Dallinger
メルボルンにある中くらいなインダストリアルスタイルのおしゃれなオープンリビング (白い壁、淡色無垢フローリング、据え置き型テレビ、標準型暖炉、木材の暖炉まわり) の写真
メルボルンにある中くらいなインダストリアルスタイルのおしゃれなオープンリビング (白い壁、淡色無垢フローリング、据え置き型テレビ、標準型暖炉、木材の暖炉まわり) の写真
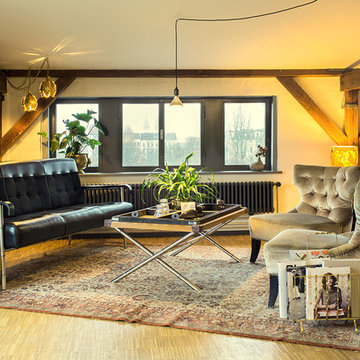
Virginia Garfunkel
ベルリンにある中くらいなインダストリアルスタイルのおしゃれなオープンリビング (黄色い壁、無垢フローリング、茶色い床、黒いソファ) の写真
ベルリンにある中くらいなインダストリアルスタイルのおしゃれなオープンリビング (黄色い壁、無垢フローリング、茶色い床、黒いソファ) の写真
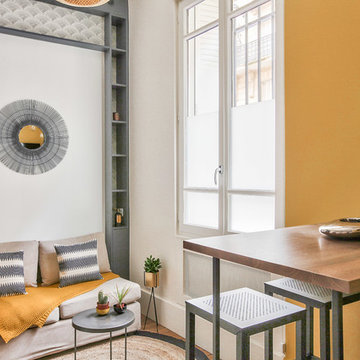
Une salle à manger délimitée aux murs par des pans de couleur jaune, permettant de créer une pièce en plus visuellement, et de casser la hauteur sous plafond, avec un jeu plafond blanc/suspension filaire avec douille laiton et ampoule ronde à filament.
Le tout devant un joli espace salon en alcôve entouré d'une bibliothèque sur-mesure anthracite, fermée en partie basse, ouverte avec étagères en partie haute, avec un fond de papier peint. Alcôve centrée par un joli miroir-soleil en métal.
Salon délimité au sol par un joli tapis rond qui vient casser les formes franches de l'ensemble, avec une suspension en bambou.
https://www.nevainteriordesign.com/
Liens Magazines :
Houzz
https://www.houzz.fr/ideabooks/97017180/list/couleur-d-hiver-le-jaune-curry-epice-la-decoration
Castorama
https://www.18h39.fr/articles/9-conseils-de-pro-pour-rendre-un-appartement-en-rez-de-chaussee-lumineux.html
Maison Créative
http://www.maisoncreative.com/transformer/amenager/comment-amenager-lespace-sous-une-mezzanine-9753
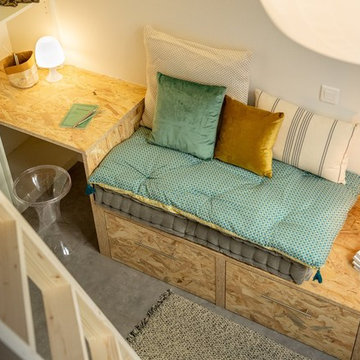
WEI XING
ストラスブールにあるインダストリアルスタイルのおしゃれなファミリールーム (白い壁、ラミネートの床、暖炉なし、グレーの床) の写真
ストラスブールにあるインダストリアルスタイルのおしゃれなファミリールーム (白い壁、ラミネートの床、暖炉なし、グレーの床) の写真
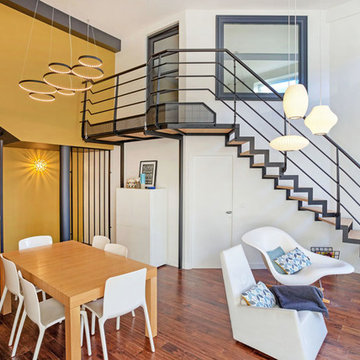
NICHÉ DANS UNE OASIS DE VERDURE CE LOFT A BEAUCOUP D’ATOUTS DONT DE BEAUX VOLUMES ET DE LA LUMIÈRE. MAIS AUSSI QUELQUES INCONVÉNIENTS: UNE ENTRÉE INEXPLOITÉE, UN ESCALIER VOLUMINEUX, UNE SALLE À MANGER QUI MANQUE UN PEU DE CHALEUR. AUJOURD’HUI L’ENTRÉE S’EST TRANSFORMÉE EN BUREAU, L’ESCALIER EN MÉTAL RAPPELLE LE PASSÉ DU LOFT ET LES COULEURS ONT MIS EN AVANT LES VOLUMES DE LA SALLE À MANGER.
@Geraldine Andrieu
緑色の、黄色いインダストリアルスタイルのファミリールームの写真
1
