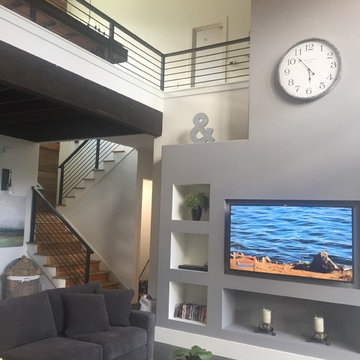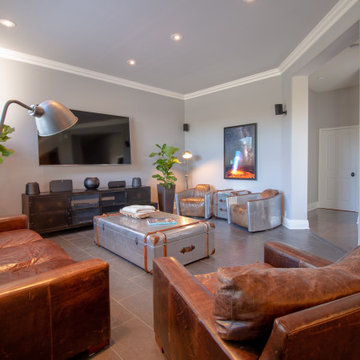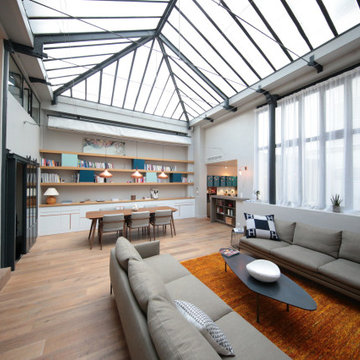高級なインダストリアルスタイルのファミリールーム (黒い壁、グレーの壁、マルチカラーの壁) の写真
絞り込み:
資材コスト
並び替え:今日の人気順
写真 41〜60 枚目(全 146 枚)
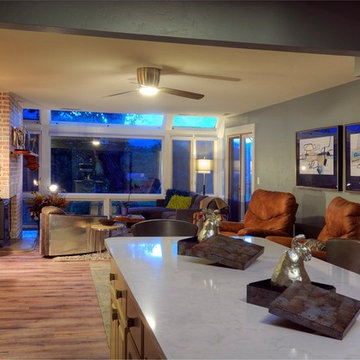
Modern Industrial Open Plan Kitchen & Great Room.
Multiple Seating Areas are Perfect for Entertaining.
Metal Accents in the Lighting, Furniture, and Accessories Enhance Industrial Aesthetic. Photograph by Paul Kohlman
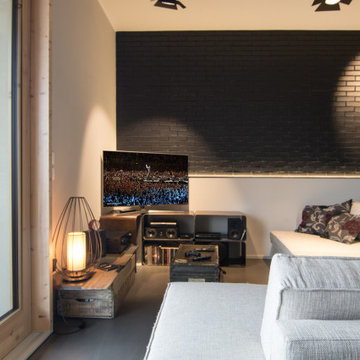
Il cassettone recuperato per la seconda volta dalla vecchia abitazione non è stato verniciato per modificarne il colore bensì bruciato in modo da carbonizzarne lo strato superficiale e poi protetto con cere. Illuminazione diretta ed indiretta studiata nei minimi dettagli per mettere in risalto la parete in mattoni faccia a vista dipinti di nero opaco. A terra un pavimento continuo in cemento autolivellante.
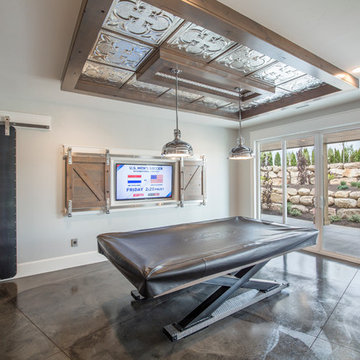
Nick Bayless Photography
Custom Home Design by Joe Carrick Design
Built By Highland Custom Homes
Interior Design by Chelsea Kasch - Striped Peony
ソルトレイクシティにある高級な広いインダストリアルスタイルのおしゃれなオープンリビング (ゲームルーム、グレーの壁、コンクリートの床、暖炉なし、内蔵型テレビ) の写真
ソルトレイクシティにある高級な広いインダストリアルスタイルのおしゃれなオープンリビング (ゲームルーム、グレーの壁、コンクリートの床、暖炉なし、内蔵型テレビ) の写真
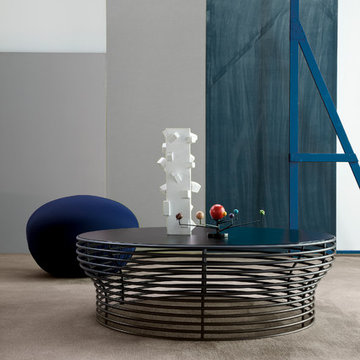
Orion Coffee Table by Bonaldo is a stunning depiction of style and innovation, featuring a round frame entirely made out of curved painted steel pipes that are available in either white or anthracite grey. Manufactured in Italy, Orion Coffee Table is available in two different diameters with the top available in white or black glass, white or black acid treated glass as well as in white or anthracite grey ceramic (only the smaller version). Matching Orion End Table is also available to complete this ensemble in function and design.
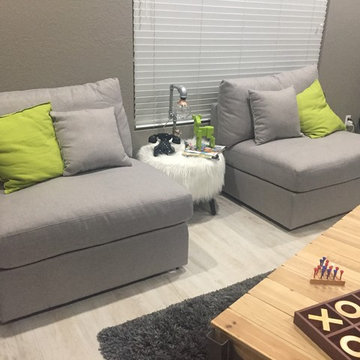
マイアミにある高級な小さなインダストリアルスタイルのおしゃれなオープンリビング (ゲームルーム、グレーの壁、磁器タイルの床、壁掛け型テレビ、グレーの床) の写真
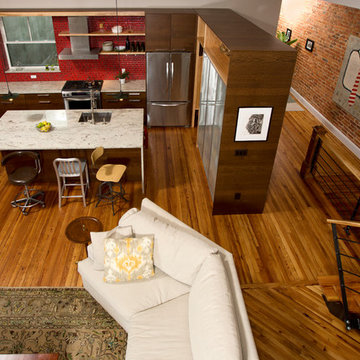
Greg Hadley
ワシントンD.C.にある高級な広いインダストリアルスタイルのおしゃれなオープンリビング (グレーの壁、濃色無垢フローリング、暖炉なし、据え置き型テレビ) の写真
ワシントンD.C.にある高級な広いインダストリアルスタイルのおしゃれなオープンリビング (グレーの壁、濃色無垢フローリング、暖炉なし、据え置き型テレビ) の写真
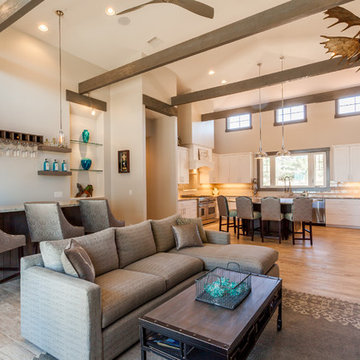
Back of barstools uses the same fabric, custom barstools.
Rick Brazile Photography
Freilich Construction, Inc
フェニックスにある高級なインダストリアルスタイルのおしゃれなオープンリビング (ホームバー、グレーの壁、セラミックタイルの床、壁掛け型テレビ) の写真
フェニックスにある高級なインダストリアルスタイルのおしゃれなオープンリビング (ホームバー、グレーの壁、セラミックタイルの床、壁掛け型テレビ) の写真
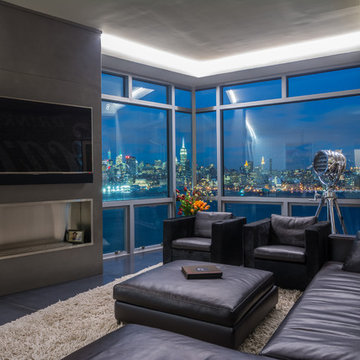
ニューヨークにある高級な中くらいなインダストリアルスタイルのおしゃれなオープンリビング (ゲームルーム、セラミックタイルの床、横長型暖炉、コンクリートの暖炉まわり、壁掛け型テレビ、マルチカラーの壁、黒い床) の写真
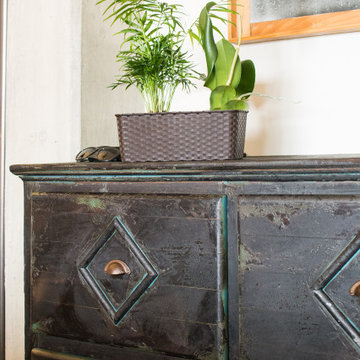
Il cassettone recuperato per la seconda volta dalla vecchia abitazione non è stato verniciato per modificarne il colore bensì bruciato in modo da carbonizzarne lo strato superficiale e poi protetto con cere. Illuminazione diretta ed indiretta studiata nei minimi dettagli per mettere in risalto la parete in mattoni faccia a vista dipinti di nero opaco. A terra un pavimento continuo in cemento autolivellante.
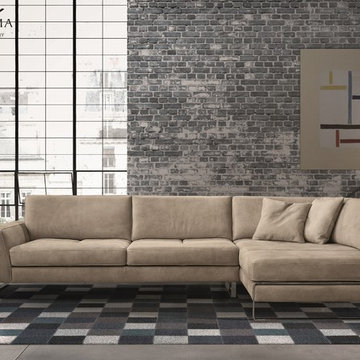
Laguna Designer Leather Sectional Sofa is the epiphany of comfort and leisurely design with varying details that denote its unforgettable disposition. Manufactured in Italy by Gamma Arredamenti, Laguna Sectional does not overpower with its form but rather offer eloquent versatility in the form of its sliding back cushions that help convert its standard seat depth into a deeper one.
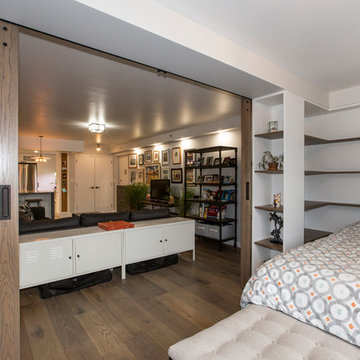
Paulina Hospod
ニューヨークにある高級な中くらいなインダストリアルスタイルのおしゃれなオープンリビング (グレーの壁、無垢フローリング、テレビなし) の写真
ニューヨークにある高級な中くらいなインダストリアルスタイルのおしゃれなオープンリビング (グレーの壁、無垢フローリング、テレビなし) の写真
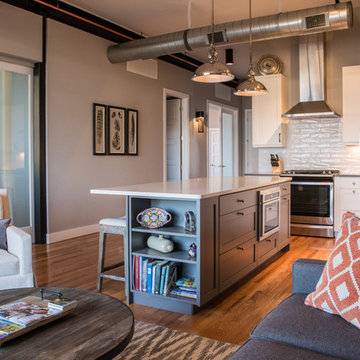
We had so much fun updating this Old Town loft! We painted the shaker cabinets white and the island charcoal, added white quartz countertops, white subway tile and updated plumbing fixtures. Industrial lighting by Kichler, counter stools by Gabby, sofa, swivel chair and ottoman by Bernhardt, and coffee table by Pottery Barn. Rug by Dash and Albert.
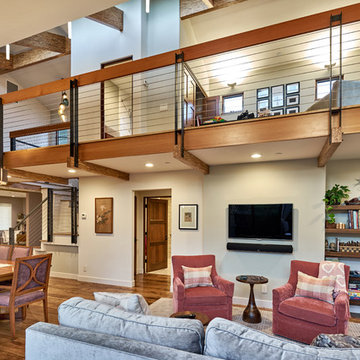
Palo Alto midcentury Coastwise tract home remodeled as a contemporary two story with open loft. Clerestory windows over the loft let in light.
Focusing on sustainability, green materials and designed for aging in place, the home took on an industrial style, with exposed engineered parallam lumber and black steel accents.
Photo: Mark Pinkerton vi360
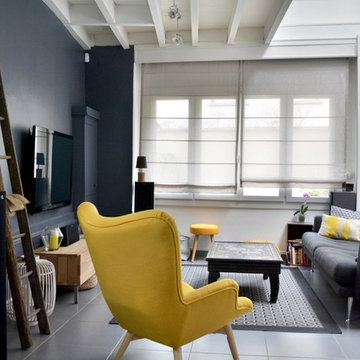
Le salon se pare de gris anthracite au mur (peinture Tollens) et de touches de jaune avec les accessoires ! L'électricité a été refaite pour permettre d'intégrer les prises derrière la télé. Les stores ont été conçus sur mesure pour s'adapter à ces fenêtres.
Laure Labrousse
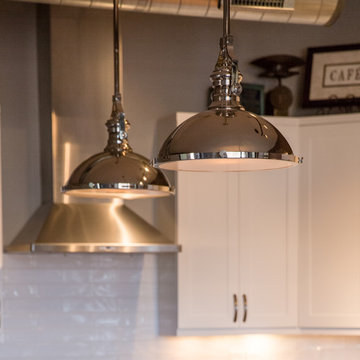
We had so much fun updating this Old Town loft! We painted the shaker cabinets white and the island charcoal, added white quartz countertops, white subway tile and updated plumbing fixtures. Industrial lighting by Kichler, counter stools by Gabby, sofa, swivel chair and ottoman by Bernhardt, and coffee table by Pottery Barn. Rug by Dash and Albert.
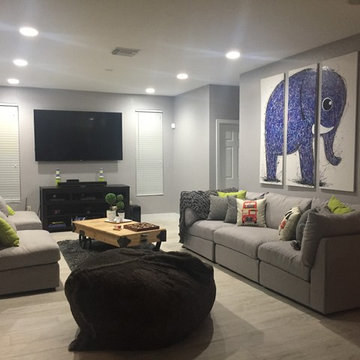
マイアミにある高級な小さなインダストリアルスタイルのおしゃれなオープンリビング (ゲームルーム、グレーの壁、磁器タイルの床、壁掛け型テレビ、グレーの床) の写真
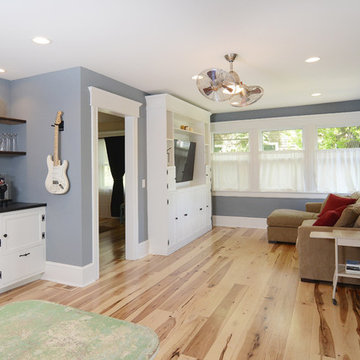
Family room photo from large first floor remodel. Shown with hickory flooring, built-in cabinetry. Includes wet-bar with wine fridge, sink and open shelving. Construction by Murphy General Contractors of South Orange, NJ. Photo by Greg Martz.
高級なインダストリアルスタイルのファミリールーム (黒い壁、グレーの壁、マルチカラーの壁) の写真
3
