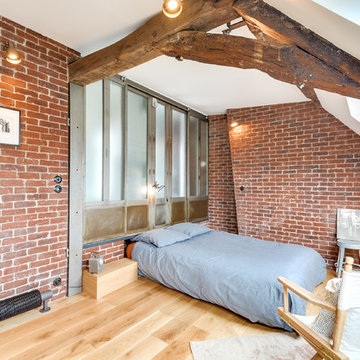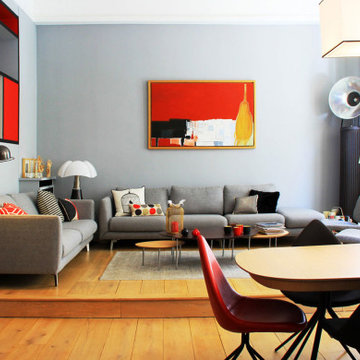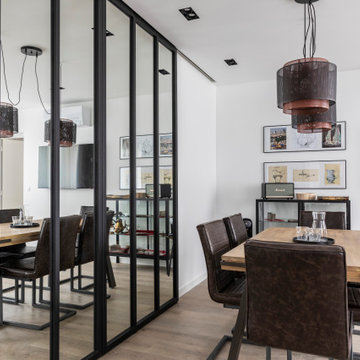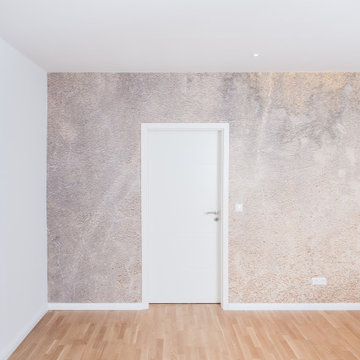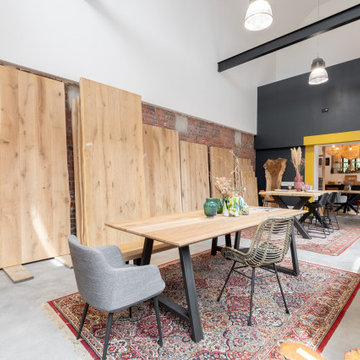高級な中くらいなインダストリアルスタイルのファミリールームの写真
絞り込み:
資材コスト
並び替え:今日の人気順
写真 141〜160 枚目(全 223 枚)
1/4
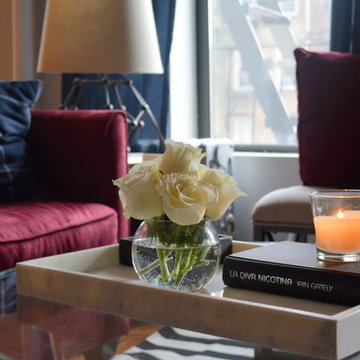
ニューヨークにある高級な中くらいなインダストリアルスタイルのおしゃれな独立型ファミリールーム (マルチカラーの壁、淡色無垢フローリング、暖炉なし、据え置き型テレビ、茶色い床) の写真
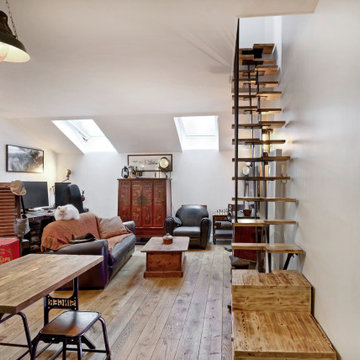
Destiné à accueillir un père et sa fille, nous avons choisi de privilégier l’espace jour en décloisonnant un maximum.Dans l’espace nuit d’à peine 20m2, avec une seule fenêtre, mais avec une belle hauteur de plafond, les verrières se sont imposées pour délimiter les chambres, tandis que nous avons exploité l’espace verticalement pour garder du volume au sol.
L’objectif: un esprit loft et cosy avec du volume et du charme.
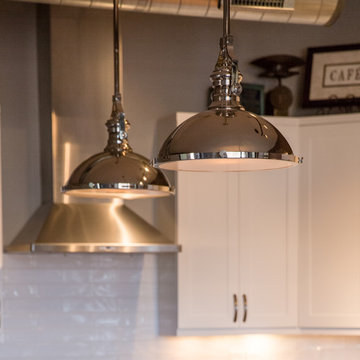
We had so much fun updating this Old Town loft! We painted the shaker cabinets white and the island charcoal, added white quartz countertops, white subway tile and updated plumbing fixtures. Industrial lighting by Kichler, counter stools by Gabby, sofa, swivel chair and ottoman by Bernhardt, and coffee table by Pottery Barn. Rug by Dash and Albert.
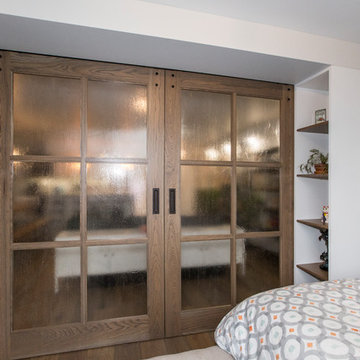
Paulina Hospod
ニューヨークにある高級な中くらいなインダストリアルスタイルのおしゃれなオープンリビング (グレーの壁、無垢フローリング、テレビなし) の写真
ニューヨークにある高級な中くらいなインダストリアルスタイルのおしゃれなオープンリビング (グレーの壁、無垢フローリング、テレビなし) の写真
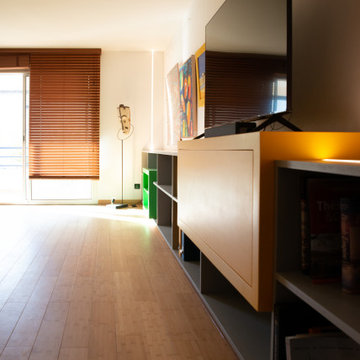
Agencement bibliothèque du salon
他の地域にある高級な中くらいなインダストリアルスタイルのおしゃれなオープンリビング (ライブラリー、白い壁、竹フローリング、表し梁) の写真
他の地域にある高級な中くらいなインダストリアルスタイルのおしゃれなオープンリビング (ライブラリー、白い壁、竹フローリング、表し梁) の写真
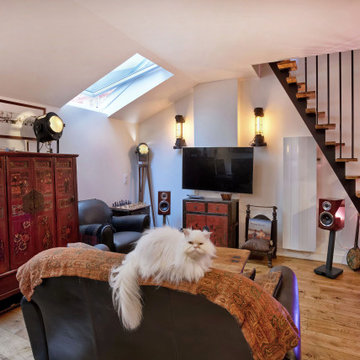
Destiné à accueillir un père et sa fille, nous avons choisi de privilégier l’espace jour en décloisonnant un maximum.Dans l’espace nuit d’à peine 20m2, avec une seule fenêtre, mais avec une belle hauteur de plafond, les verrières se sont imposées pour délimiter les chambres, tandis que nous avons exploité l’espace verticalement pour garder du volume au sol.
L’objectif: un esprit loft et cosy avec du volume et du charme.
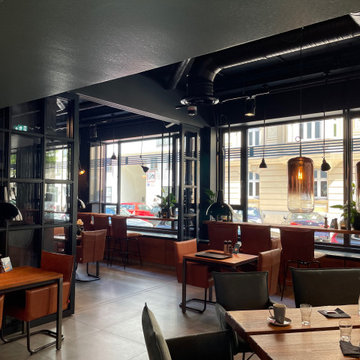
Der Bereich zwischen Lobby und Frühstücksraum kann durch eine Schiebetür getrennt werden. Die Möblierung im vorderen Bereich ist etwas lockerer und durch einen rustikalen, großen Esstisch ergänzt, so können die Sitzgelegenheiten auch von Barbesuchern genutzt werden!
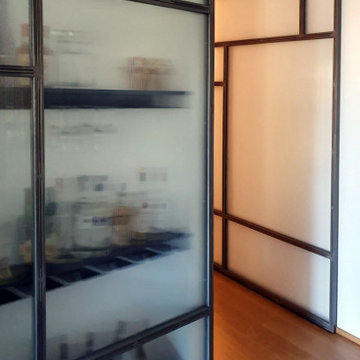
particolare delle porte scorrevoli aperte
ローマにある高級な中くらいなインダストリアルスタイルのおしゃれなファミリールーム (ホームバー、白い壁、淡色無垢フローリング) の写真
ローマにある高級な中くらいなインダストリアルスタイルのおしゃれなファミリールーム (ホームバー、白い壁、淡色無垢フローリング) の写真
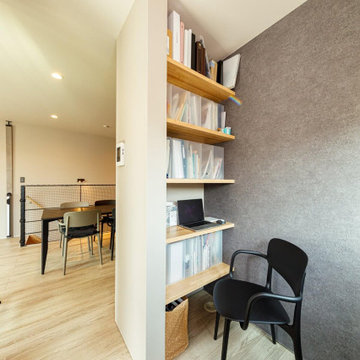
LDKの脇には、書棚を備えたテレワークスペースも設置。家族で多目的に使える場所です。
東京都下にある高級な中くらいなインダストリアルスタイルのおしゃれなオープンリビング (ライブラリー、テレビなし、淡色無垢フローリング、暖炉なし、ベージュの床、クロスの天井、壁紙、アクセントウォール、白い天井) の写真
東京都下にある高級な中くらいなインダストリアルスタイルのおしゃれなオープンリビング (ライブラリー、テレビなし、淡色無垢フローリング、暖炉なし、ベージュの床、クロスの天井、壁紙、アクセントウォール、白い天井) の写真
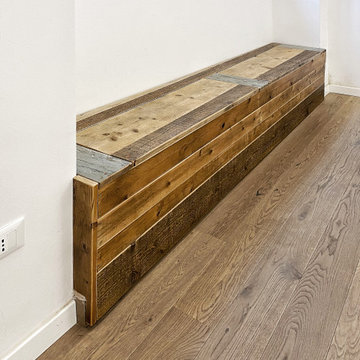
Una lunga cassapanca in legno di recupero al naturale, intervallato da tre intermezzi in legno grigio, originari del vecchio portone dell' appartamento, sostituito durante la ristrutturazione. Elegante, lineare, contenitiva e in linea con il presente e il passato di questa casa.
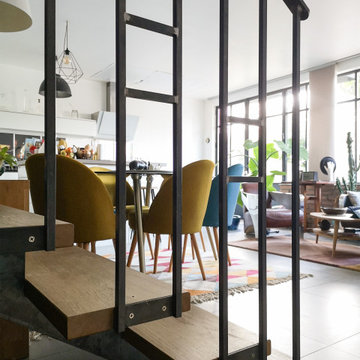
Le garde corps de l'escalier a été dessiné pour reprendre le thème de la baie vitrée et respecter le besoin de l'élément Terre dans ce secteur, avec la présence de carrés.
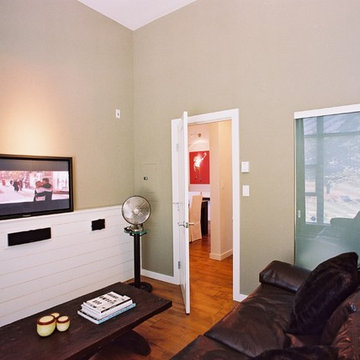
Ryan loved the sit and feel of a Restoration Hardware sofa, so we took those lines and had an even more comfortable custom sofa made, and added the pull out bed! It is soo comfy!!!
We also added the white washed wood to the entire height and width of the wall behind the sofa and did a ledge and a partial bit of the wall as shown opposite. Very chill room to watch a movie in!!!
Kori Nightingale
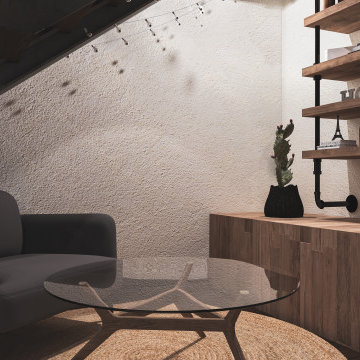
La demande était d'unifier l'entrée du salon en assemblant un esprit naturel dans un style industriel. Pour cela nous avons créé un espace ouvert et confortable en associant le bois et le métal tout en rajoutant des accessoires doux et chaleureux. Une atmosphère feutrée de l'entrée au salon liée par un meuble sur mesure qui allie les deux pièces et permet de différencier le salon de la salle à manger.
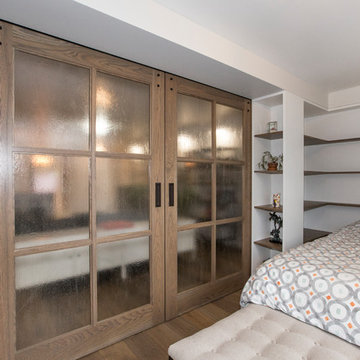
Paulina Hospod
ニューヨークにある高級な中くらいなインダストリアルスタイルのおしゃれなオープンリビング (グレーの壁、無垢フローリング、テレビなし) の写真
ニューヨークにある高級な中くらいなインダストリアルスタイルのおしゃれなオープンリビング (グレーの壁、無垢フローリング、テレビなし) の写真
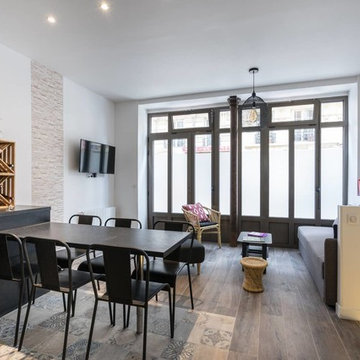
Une totale rénovation dans une ancienne clinique vétérinaire
パリにある高級な中くらいなインダストリアルスタイルのおしゃれなオープンリビング (ホームバー、白い壁、セラミックタイルの床、壁掛け型テレビ、茶色い床) の写真
パリにある高級な中くらいなインダストリアルスタイルのおしゃれなオープンリビング (ホームバー、白い壁、セラミックタイルの床、壁掛け型テレビ、茶色い床) の写真
高級な中くらいなインダストリアルスタイルのファミリールームの写真
8
