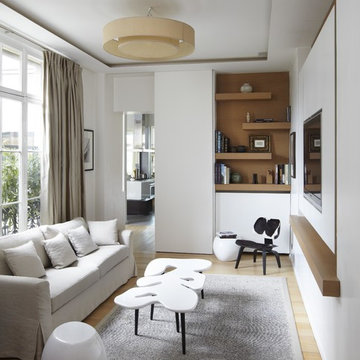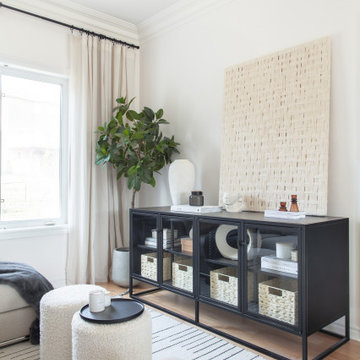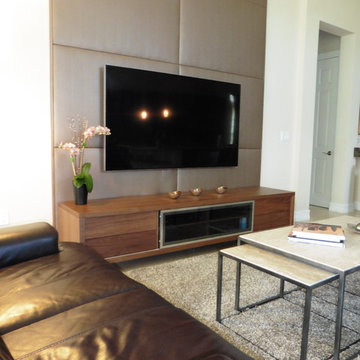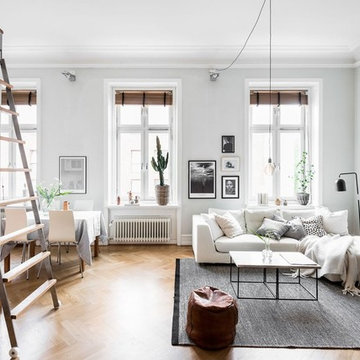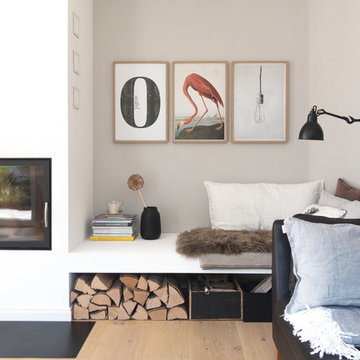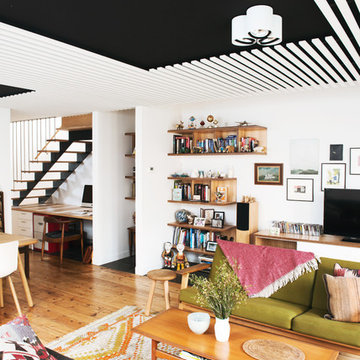高級な中くらいな北欧スタイルのファミリールームの写真
絞り込み:
資材コスト
並び替え:今日の人気順
写真 1〜20 枚目(全 251 枚)
1/4
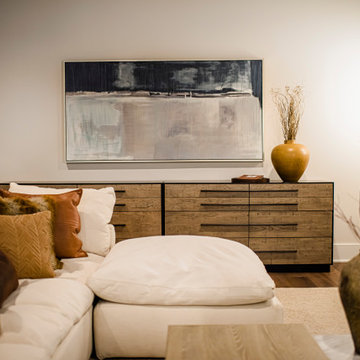
The new construction luxury home was designed by our Carmel design-build studio with the concept of 'hygge' in mind – crafting a soothing environment that exudes warmth, contentment, and coziness without being overly ornate or cluttered. Inspired by Scandinavian style, the design incorporates clean lines and minimal decoration, set against soaring ceilings and walls of windows. These features are all enhanced by warm finishes, tactile textures, statement light fixtures, and carefully selected art pieces.
In the living room, a bold statement wall was incorporated, making use of the 4-sided, 2-story fireplace chase, which was enveloped in large format marble tile. Each bedroom was crafted to reflect a unique character, featuring elegant wallpapers, decor, and luxurious furnishings. The primary bathroom was characterized by dark enveloping walls and floors, accentuated by teak, and included a walk-through dual shower, overhead rain showers, and a natural stone soaking tub.
An open-concept kitchen was fitted, boasting state-of-the-art features and statement-making lighting. Adding an extra touch of sophistication, a beautiful basement space was conceived, housing an exquisite home bar and a comfortable lounge area.
---Project completed by Wendy Langston's Everything Home interior design firm, which serves Carmel, Zionsville, Fishers, Westfield, Noblesville, and Indianapolis.
For more about Everything Home, see here: https://everythinghomedesigns.com/
To learn more about this project, see here:
https://everythinghomedesigns.com/portfolio/modern-scandinavian-luxury-home-westfield/
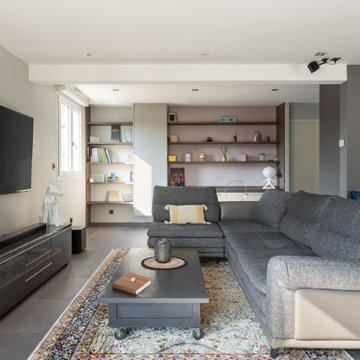
Le salon accueille une large bibliothèque avec un bureau créé sur-mesure. Un papier peint géométrique a été intégré au fond des niches, afin de mettre le bureau en valeur.
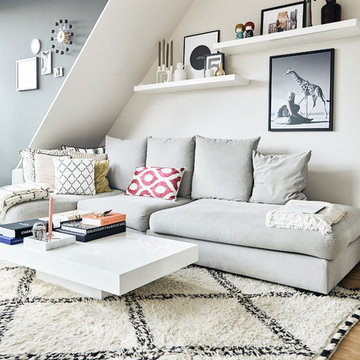
Das Kernstück der offen geschnittenen Wohnung ist das Wohnzimmer. Die ohnehin schon sehr helle Wohnung wird durch die Möbel noch hervorgehoben.
Auf den vielen Reisen nehmen die beiden oft Etwas für ihre Wohnung mit: Der Teppich aus Marrakesch oder Kissen aus Istanbul.
Darüber hängt Julianes Lieblingsfotografie in der Wohnung, gekauft bei Lumas.
Für das Sofa wurde lange gesucht, jetzt sind aber beide mit dem Stück von BoConcept sehr glücklich.
Während Juliane sich vorwiegend mit Büchern über Design beschäftigt, ist es bei Gökhan die Fotokunst.
Teppich: Beni Ourain
Sofa: Bo Concept
Uhr: Vitra
Bild: Lumas

Vista del soggiorno con tavolo da pranzo tondo, realizzato su nostro disegno. Carta da parti Livingstone Grey, firmata Tecnografica Italian Wallcoverings.
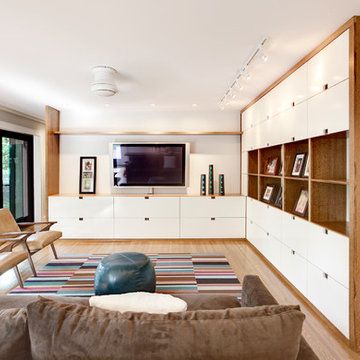
Description: Custom media center conceals electronics and media (books, movies, games). It is integrated with stair, convenient to kitchen and screened porch, with discrete Powder Room around the corner - Photo: HAUS | Architecture For Modern Lifestyles

Our clients had inherited a dated, dark and cluttered kitchen that was in need of modernisation. With an open mind and a blank canvas, we were able to achieve this Scandinavian inspired masterpiece.
A light cobalt blue features on the island unit and tall doors, whilst the white walls and ceiling give an exceptionally airy feel without being too clinical, in part thanks to the exposed timber lintels and roof trusses.
Having been instructed to renovate the dining area and living room too, we've been able to create a place of rest and relaxation, turning old country clutter into new Scandinavian simplicity.
Marc Wilson
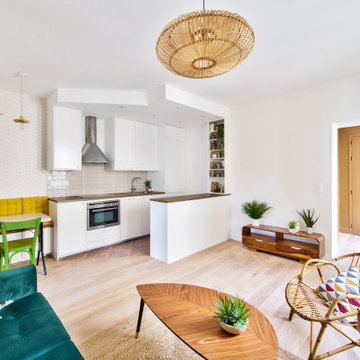
La pièce de vie avec ses différents espaces : cuisine semi-ouverte, coin dînatoire, et salon donnant sur l’entrée colorée, une belle harmonie de couleurs parmi tout ce blanc.
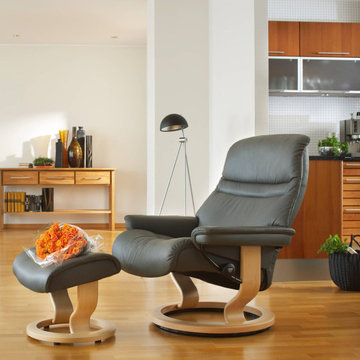
Stressless by Ekornes is a leading brand name supplier of home furniture in the world. Recliners are endorsed by the American Chiropractic Association. Bright Ideas has a large Stressless Gallery to come test many styles and sizes to make sure it fits your body!
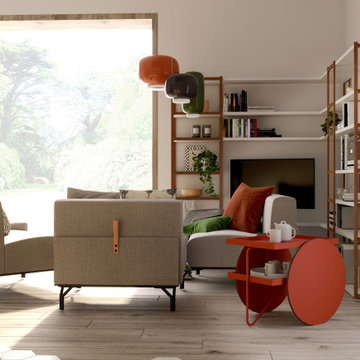
Divano scomponibile Summit di Horm per potersi adattare velocemente a diverse soluzioni: di giorno per ammirare il panorama dalla finestra di sera per guardare la tv tutti insieme. Al posto del classico tavolino un colorato carrellino porta vivande, comodo anche in estate quando la finestra è aperta per portare le bevande in giardino. Libreria su misura con tv con braccio mobile.
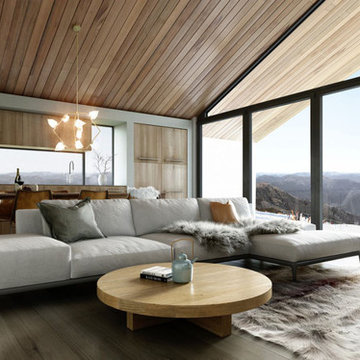
メルボルンにある高級な中くらいな北欧スタイルのおしゃれなロフトリビング (ライブラリー、茶色い壁、濃色無垢フローリング、標準型暖炉、黒い床、木材の暖炉まわり) の写真
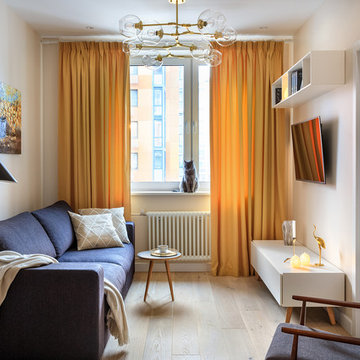
Антон Лихтарович - фото
モスクワにある高級な中くらいな北欧スタイルのおしゃれなファミリールーム (ベージュの壁、淡色無垢フローリング、壁掛け型テレビ、ベージュの床、青いソファ) の写真
モスクワにある高級な中くらいな北欧スタイルのおしゃれなファミリールーム (ベージュの壁、淡色無垢フローリング、壁掛け型テレビ、ベージュの床、青いソファ) の写真
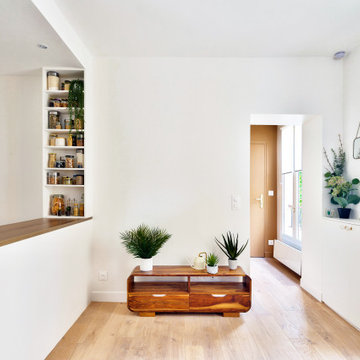
Vue sur l'entrée depuis le salon. Un meuble de rangement sur mesure a été réalisé pour souligner le passage de l'entrée vers le salon.
パリにある高級な中くらいな北欧スタイルのおしゃれなオープンリビング (ホームバー、白い壁、淡色無垢フローリング、暖炉なし、据え置き型テレビ) の写真
パリにある高級な中くらいな北欧スタイルのおしゃれなオープンリビング (ホームバー、白い壁、淡色無垢フローリング、暖炉なし、据え置き型テレビ) の写真
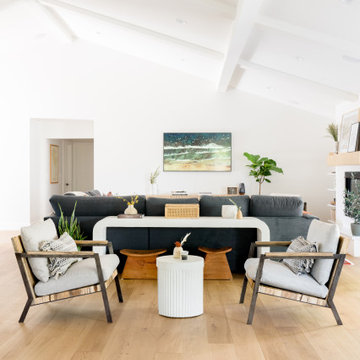
オレンジカウンティにある高級な中くらいな北欧スタイルのおしゃれなオープンリビング (白い壁、淡色無垢フローリング、標準型暖炉、漆喰の暖炉まわり、壁掛け型テレビ、茶色い床、三角天井、白い天井) の写真
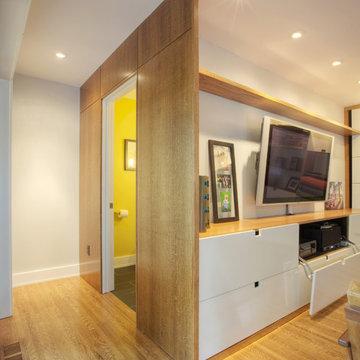
Custom entertainment center with hidden storage for A/V and media wraps around the corner to conceal hidden powder room - Interior Architecture: HAUS | Architecture - Construction Management: WERK | Build - Photo: HAUS | Architecture
高級な中くらいな北欧スタイルのファミリールームの写真
1
