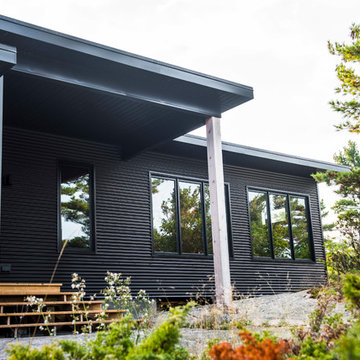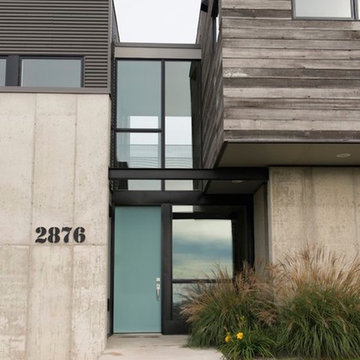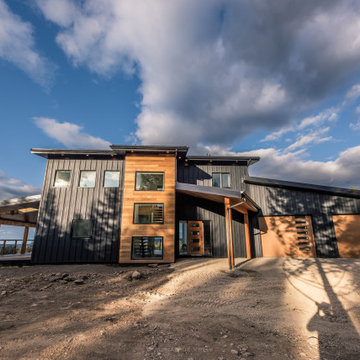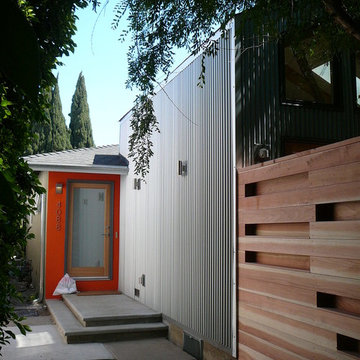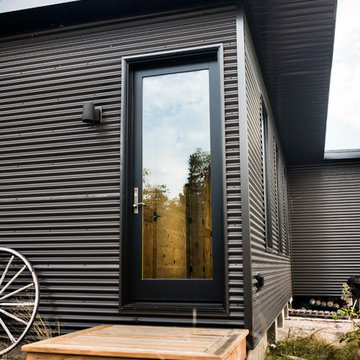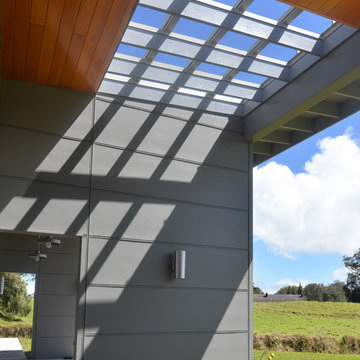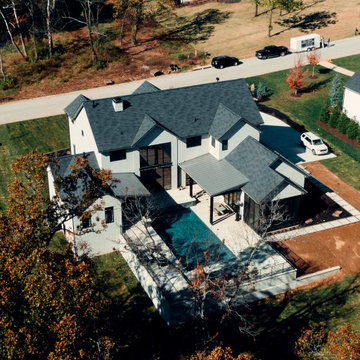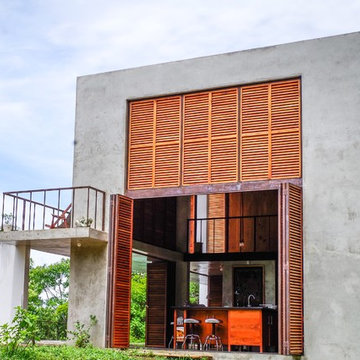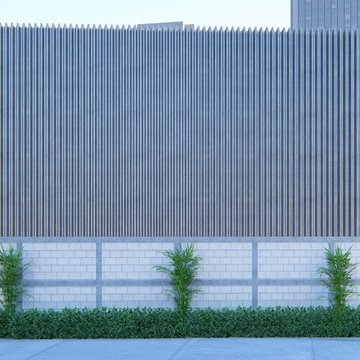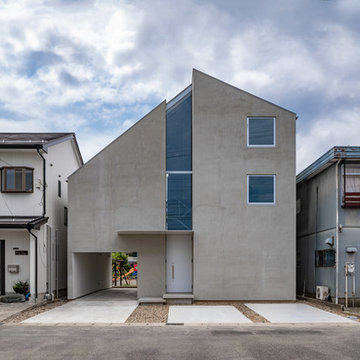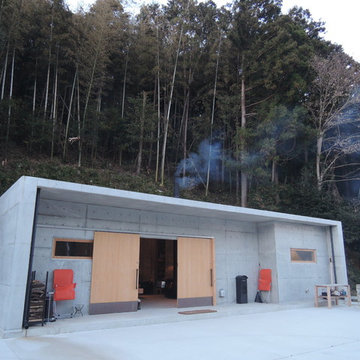インダストリアルスタイルのグレーの家の写真
絞り込み:
資材コスト
並び替え:今日の人気順
写真 101〜120 枚目(全 589 枚)
1/3
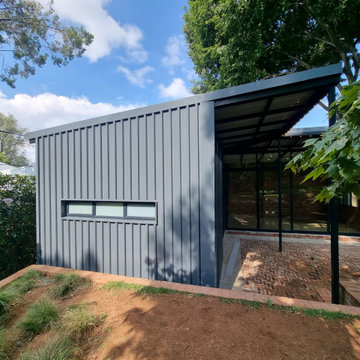
3M TALL SLIDING DOORS OPENING FROM THE MIDDLE CORNER CREATES LARGE OPEN FEELING AND LINKS INSIDE AND OUTSIDE
他の地域にある中くらいなインダストリアルスタイルのおしゃれな家の外観 (レンガサイディング) の写真
他の地域にある中くらいなインダストリアルスタイルのおしゃれな家の外観 (レンガサイディング) の写真
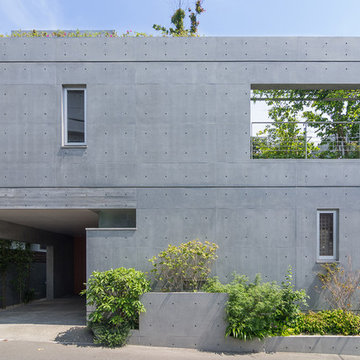
村田淳建築研究室/南の前面道路から見た外観です。1階左がアプローチ。
2階右は屋上庭園で、奥には1階の中庭、そして3階にも屋上庭園があり立体的につながっています。
他の地域にある中くらいなインダストリアルスタイルのおしゃれな家の外観 (コンクリートサイディング) の写真
他の地域にある中くらいなインダストリアルスタイルのおしゃれな家の外観 (コンクリートサイディング) の写真
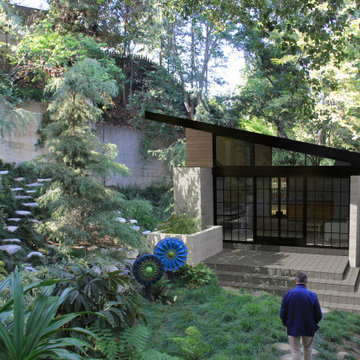
This small retreat for a writer had to tuck into the backyard of an historic Tudor house. The clients loved modern design, but they also wanted to respect the material palette of the existing house. The new studio uses a palette of black steel windows, brick and wood to reference the Tudor house, while marrying them with a modern sensibility.
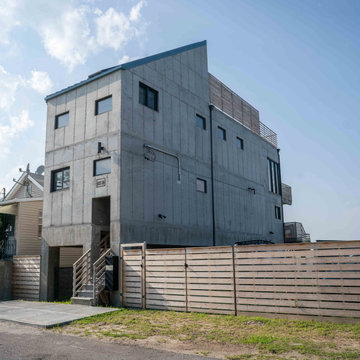
This is a concrete house in the Far Rockaway area of New York City. This house is built near the water and is within the flood zone. the house is elevated on concrete columns and the entire house is built out of poured in place concrete. Concrete was chosen as the material for durability and it's structural value and to have a more modern and industrial feel.
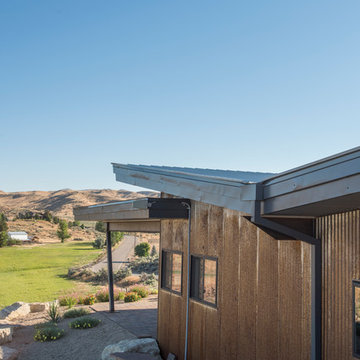
This contemporary modern home is set in the north foothills of Eagle, Idaho. Views of horses and vineyards sweep across the valley from the open living plan and spacious outdoor living areas. Mono pitch & butterfly metal roofs give this home a contemporary feel while setting it unobtrusively into the hillside. Surrounded by natural and fire-wise landscaping, the untreated metal siding, beams, and roof supports will weather into the natural hues of the desert sage and grasses.
Photo Credit: Joshua Roper Photography.
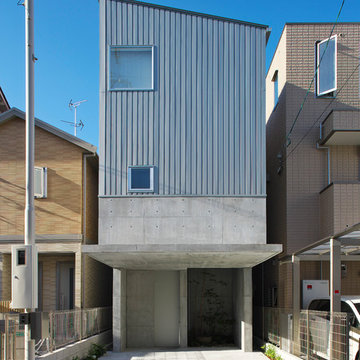
一階から二階の途中までをRCにしてその上は木造の混合構造としています。
大阪にある高級な中くらいなインダストリアルスタイルのおしゃれな家の外観 (コンクリートサイディング) の写真
大阪にある高級な中くらいなインダストリアルスタイルのおしゃれな家の外観 (コンクリートサイディング) の写真
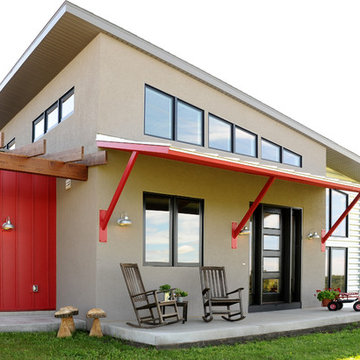
Front entry with steel roof and braces with pergola.
Hal Kearney, Photographer
他の地域にある中くらいなインダストリアルスタイルのおしゃれな家の外観 (漆喰サイディング) の写真
他の地域にある中くらいなインダストリアルスタイルのおしゃれな家の外観 (漆喰サイディング) の写真
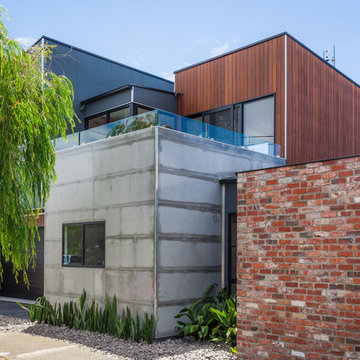
Diverse material palette featuring: recycled bricks, concrete finish fibre cement cladding, blackbutt shiplap cladding, easylap fibre cement sheeting with texture finish, blue metal garden stones, glass balustrade and polished aluminium detailing.
This bespoke industrial styled 4 bedroom home offers the highest quality finishes with modern luxurious features whilst maintaining a raw material palette.
Builder: MADE - Architectural Constructions
Design: Space Design Architectural (SDA)
Photo: Phil Stefans Photography
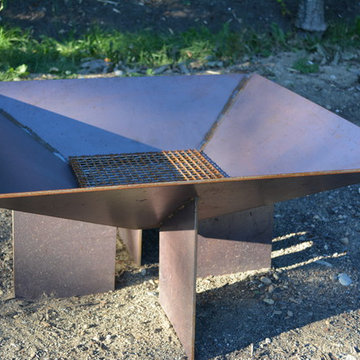
This custom designed corten steel firepit was created out of the off-cuts from the custom built corten steel planters at the pool deck area at this midcentury home. The planters and firepit are custom designed by architect, Heidi Helgeson and built by DesignForgeFab.
Design: Heidi Helgeson, H2D Architecture + Design
インダストリアルスタイルのグレーの家の写真
6
