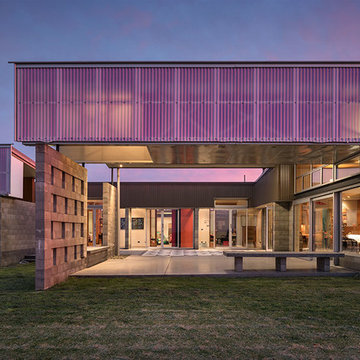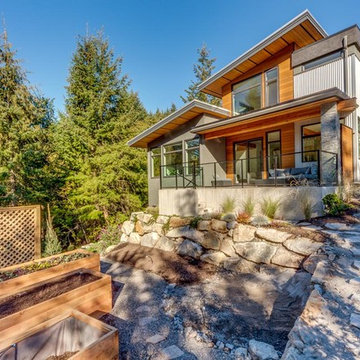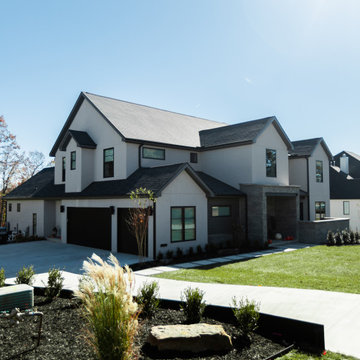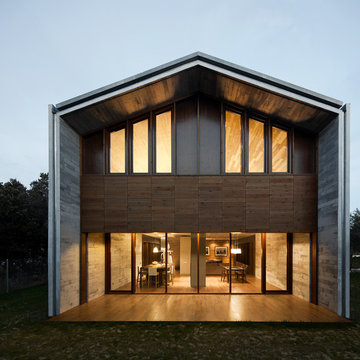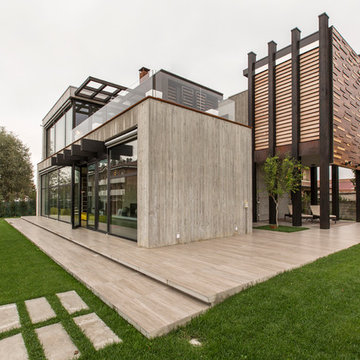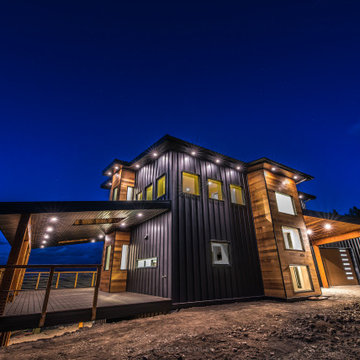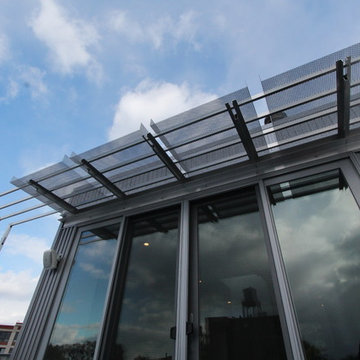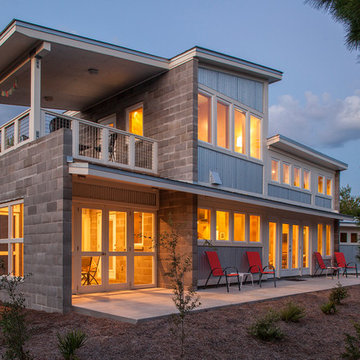インダストリアルスタイルの家の外観の写真
絞り込み:
資材コスト
並び替え:今日の人気順
写真 1〜20 枚目(全 126 枚)
1/4

This project encompasses the renovation of two aging metal warehouses located on an acre just North of the 610 loop. The larger warehouse, previously an auto body shop, measures 6000 square feet and will contain a residence, art studio, and garage. A light well puncturing the middle of the main residence brightens the core of the deep building. The over-sized roof opening washes light down three masonry walls that define the light well and divide the public and private realms of the residence. The interior of the light well is conceived as a serene place of reflection while providing ample natural light into the Master Bedroom. Large windows infill the previous garage door openings and are shaded by a generous steel canopy as well as a new evergreen tree court to the west. Adjacent, a 1200 sf building is reconfigured for a guest or visiting artist residence and studio with a shared outdoor patio for entertaining. Photo by Peter Molick, Art by Karin Broker
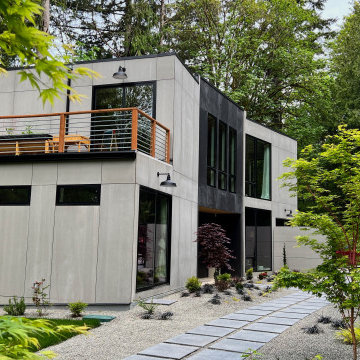
Shipping container home in Bremerton, WA. Used seven shipping containers.
シアトルにあるインダストリアルスタイルのおしゃれな家の外観 (コンクリート繊維板サイディング) の写真
シアトルにあるインダストリアルスタイルのおしゃれな家の外観 (コンクリート繊維板サイディング) の写真
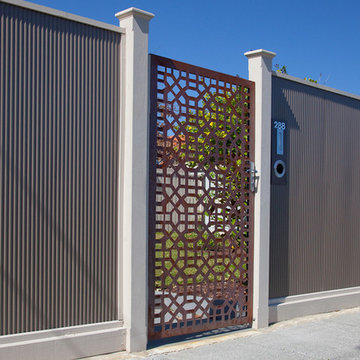
Front fence. Laser cut steel decorative screen, laser cut, framed, rusted by Entanglements metal art
メルボルンにあるインダストリアルスタイルのおしゃれな家の外観 (メタルサイディング) の写真
メルボルンにあるインダストリアルスタイルのおしゃれな家の外観 (メタルサイディング) の写真
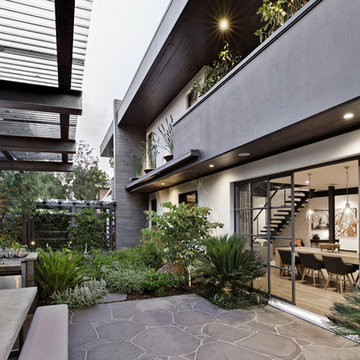
Photography: Gerard Warrener, DPI
Photography for Atkinson Pontifex
Design, construction and landscaping: Atkinson Pontifex
メルボルンにあるインダストリアルスタイルのおしゃれな家の外観の写真
メルボルンにあるインダストリアルスタイルのおしゃれな家の外観の写真
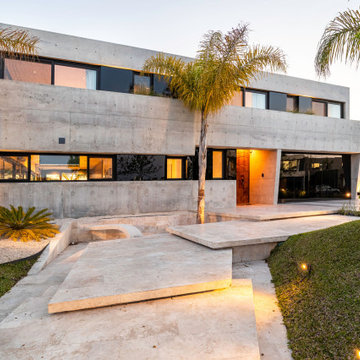
Gallery
This project was created with a unique and innovative design with the premise of integrating the comforts of the inside with the harmonious nautical environment outside, achieving the feeling of floating amongst the sailboats and cruises. The Casa Barco de Hormigon is a totally different design than what is presented in current architecture. Inspired by the moorings, sailing and cruising environment, this majestic space is completely built of concrete with nautical lines never seen in modern architectural construction, The interior of the project boasts concrete overhangs, decorative wall details that surprise and invite observation of each space to discover that each detail is designed to appreciate.
The design uses sunlight and moonlight to form geometric figures that move throughout the interior, changing the sensations according to the time of day and night, achieving design movements at different times. This natural light plays with the curved partitions and impressive staircase to make one experience every design detail with every step.
With this project, one will surely experience different environmental changes at varying moments, For instance, the jacuzzi with waterfall integrates the river elevation surrounded by 12 foot palm trees situated inside the home, overlooking the moorings and cruises, Also, an unprecedented fire table for moments in the afternoon or winters outside add to the creative design. By integrating the views of the river from each and every one of its vantage points, , this makes this design creative and innovative with maximum expression.
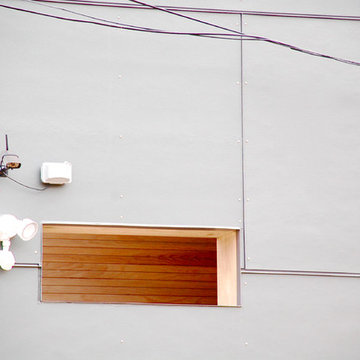
Chicago, IL Siding by Siding & Windows Group. Installed James HardiePanel Vertical Siding in ColorPlus Technology Color Iron Gray.
シカゴにあるインダストリアルスタイルのおしゃれな家の外観 (コンクリート繊維板サイディング、混合材屋根) の写真
シカゴにあるインダストリアルスタイルのおしゃれな家の外観 (コンクリート繊維板サイディング、混合材屋根) の写真
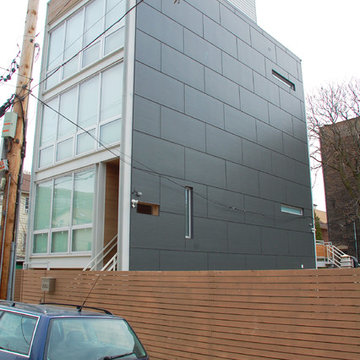
Chicago, IL Siding by Siding & Windows Group. Installed James HardiePanel Vertical Siding in ColorPlus Technology Color Iron Gray.
シカゴにあるインダストリアルスタイルのおしゃれな家の外観 (コンクリート繊維板サイディング、混合材屋根) の写真
シカゴにあるインダストリアルスタイルのおしゃれな家の外観 (コンクリート繊維板サイディング、混合材屋根) の写真
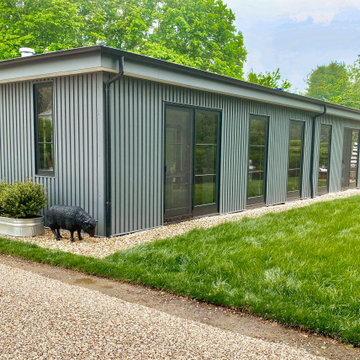
This view displays the exterior of the Maple Lane project in Bridgehampton.
ニューヨークにあるラグジュアリーなインダストリアルスタイルのおしゃれな家の外観 (メタルサイディング、混合材屋根) の写真
ニューヨークにあるラグジュアリーなインダストリアルスタイルのおしゃれな家の外観 (メタルサイディング、混合材屋根) の写真
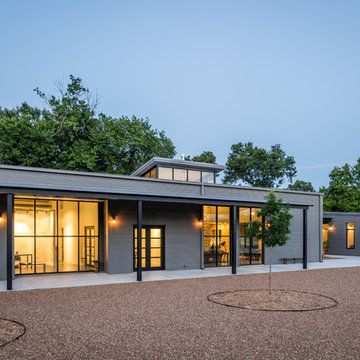
This project encompasses the renovation of two aging metal warehouses located on an acre just North of the 610 loop. The larger warehouse, previously an auto body shop, measures 6000 square feet and will contain a residence, art studio, and garage. A light well puncturing the middle of the main residence brightens the core of the deep building. The over-sized roof opening washes light down three masonry walls that define the light well and divide the public and private realms of the residence. The interior of the light well is conceived as a serene place of reflection while providing ample natural light into the Master Bedroom. Large windows infill the previous garage door openings and are shaded by a generous steel canopy as well as a new evergreen tree court to the west. Adjacent, a 1200 sf building is reconfigured for a guest or visiting artist residence and studio with a shared outdoor patio for entertaining. Photo by Peter Molick, Art by Karin Broker
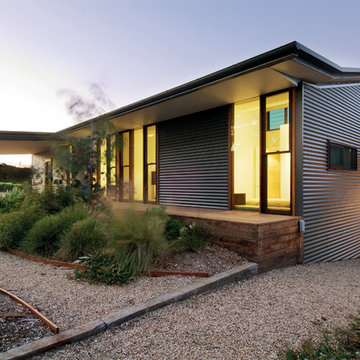
The bedroom wing nestles into the native Australian garden. Photo by Emma Cross
メルボルンにあるラグジュアリーなインダストリアルスタイルのおしゃれな家の外観 (メタルサイディング) の写真
メルボルンにあるラグジュアリーなインダストリアルスタイルのおしゃれな家の外観 (メタルサイディング) の写真
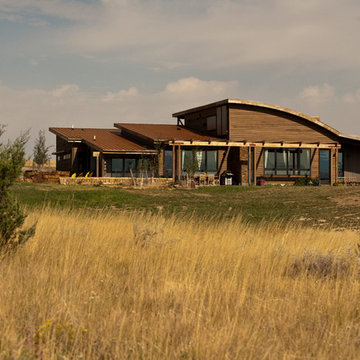
Salvaged curved trusses and corroded metal roof
Photography by Lynn Donaldson
他の地域にある高級なインダストリアルスタイルのおしゃれな家の外観 (混合材サイディング) の写真
他の地域にある高級なインダストリアルスタイルのおしゃれな家の外観 (混合材サイディング) の写真
インダストリアルスタイルの家の外観の写真
1
