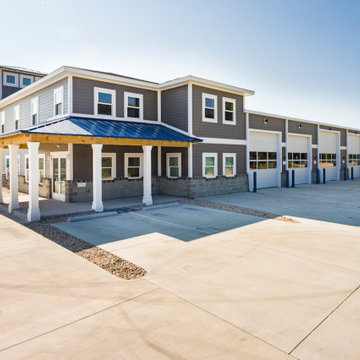白いインダストリアルスタイルの家の外観 (混合材屋根) の写真
絞り込み:
資材コスト
並び替え:今日の人気順
写真 1〜6 枚目(全 6 枚)
1/4
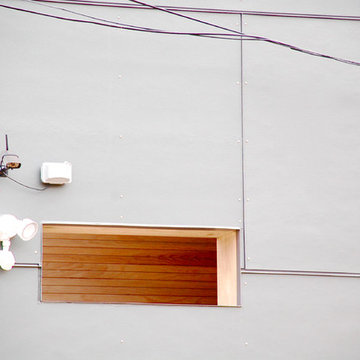
Chicago, IL Siding by Siding & Windows Group. Installed James HardiePanel Vertical Siding in ColorPlus Technology Color Iron Gray.
シカゴにあるインダストリアルスタイルのおしゃれな家の外観 (コンクリート繊維板サイディング、混合材屋根) の写真
シカゴにあるインダストリアルスタイルのおしゃれな家の外観 (コンクリート繊維板サイディング、混合材屋根) の写真
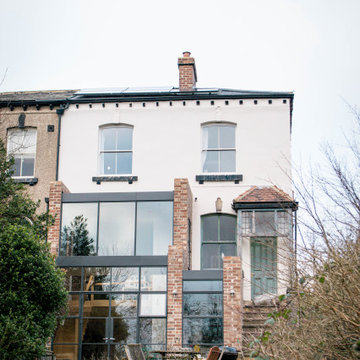
Two storey rear extension to a Victorian property that sits on a site with a large level change. The extension has a large double height space that connects the entrance and lounge areas to the Kitchen/Dining/Living and garden below. The space is filled with natural light due to the large expanses of crittall glazing, also allowing for amazing views over the landscape that falls away. Extension and house remodel by Butterfield Architecture Ltd.
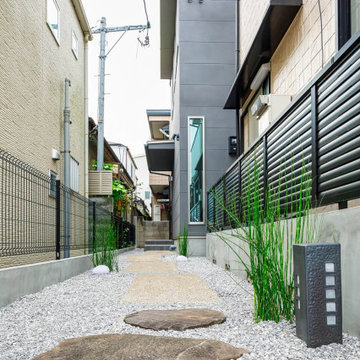
まるで、料亭に向かうようなアプローチのデザイン。外構のデザインもトータルでリガードが提案しています。「味があって気に入ってます!」とIさんは話します。
東京23区にある高級な中くらいなインダストリアルスタイルのおしゃれな家の外観 (混合材サイディング、混合材屋根) の写真
東京23区にある高級な中くらいなインダストリアルスタイルのおしゃれな家の外観 (混合材サイディング、混合材屋根) の写真
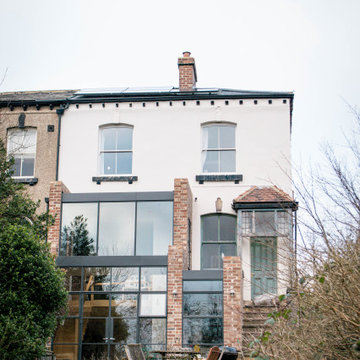
Two storey rear extension to a Victorian property that sits on a site with a large level change. The extension has a large double height space that connects the entrance and lounge areas to the Kitchen/Dining/Living and garden below. The space is filled with natural light due to the large expanses of crittall glazing, also allowing for amazing views over the landscape that falls away. Extension and house remodel by Butterfield Architecture Ltd.
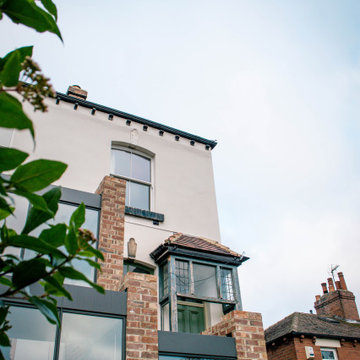
Two storey rear extension to a Victorian property that sits on a site with a large level change. The extension has a large double height space that connects the entrance and lounge areas to the Kitchen/Dining/Living and garden below. The space is filled with natural light due to the large expanses of crittall glazing, also allowing for amazing views over the landscape that falls away. Extension and house remodel by Butterfield Architecture Ltd.
白いインダストリアルスタイルの家の外観 (混合材屋根) の写真
1
