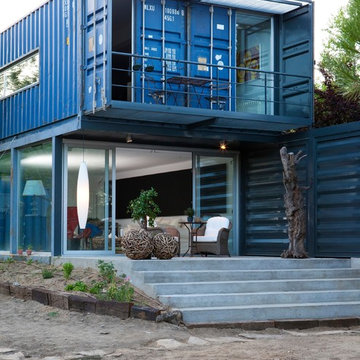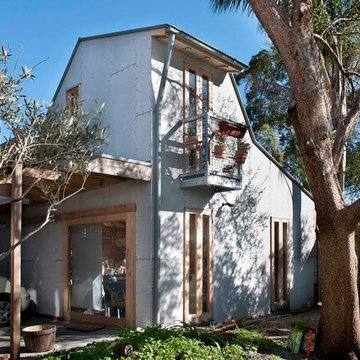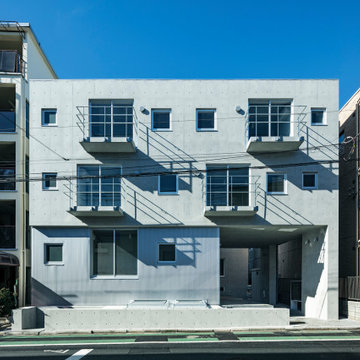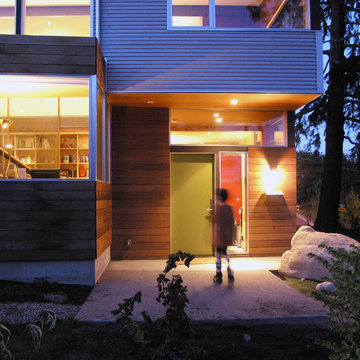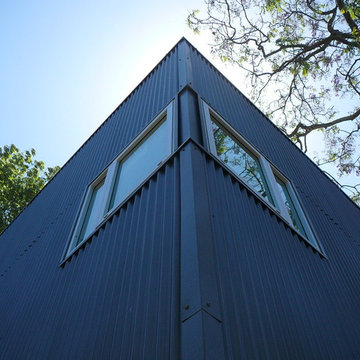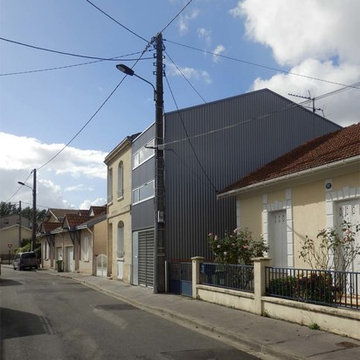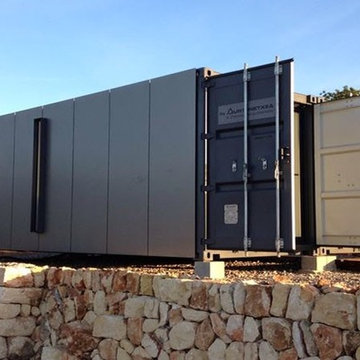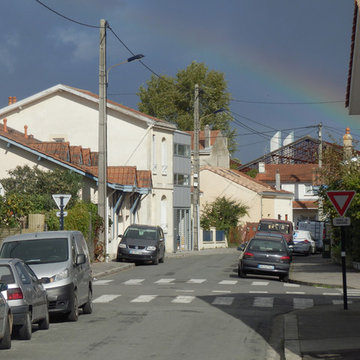低価格の小さな青いインダストリアルスタイルの家の外観の写真
絞り込み:
資材コスト
並び替え:今日の人気順
写真 1〜17 枚目(全 17 枚)
1/5
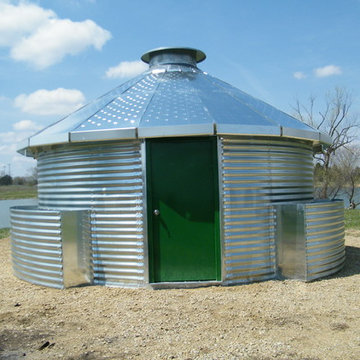
A derivation/evolution of the first prototype and grain bin experiment. Unfortunately the effort stopped short of the logical conclusion which would use less materials and take less time to erect. It would not sell for as much. I'll get around to it sooner or later.
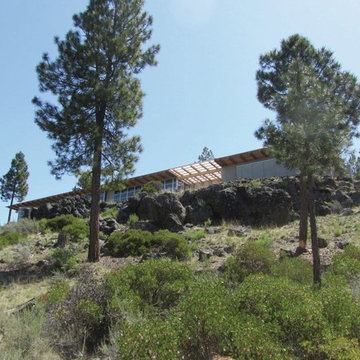
The owners desired a modest home that would enable them to experience the dual natures of the outdoors: intimate forest and sweeping views. The use of economical, pre-fabricated materials was seen as an opportunity to develop an expressive architecture.
The house is organized on a four-foot module, establishing a delicate rigor for the building and maximizing the use of pre-manufactured materials. A series of open web trusses are combined with dimensional wood framing to form broad overhangs. Plywood sheets spanning between the trusses are left exposed at the eaves. An insulated aluminum window system is attached to exposed laminated wood columns, creating an expansive yet economical wall of glass in the living spaces with mountain views. On the opposite side, support spaces and a children’s desk are located along the hallway.
A bridge clad in green fiber cement panels marks the entry. Visible through the front door is an angled yellow wall that opens to a protected outdoor space between the garage and living spaces, offering the first views of the mountain peaks. Living and sleeping spaces are arranged in a line, with a circulation corridor to the east.
The exterior is clad in pre-finished fiber cement panels that match the horizontal spacing of the window mullions, accentuating the linear nature of the structure. Two boxes clad in corrugated metal punctuate the east elevation. At the north end of the house, a deck extends into the landscape, providing a quiet place to enjoy the view.
Images by Nic LeHoux Photography
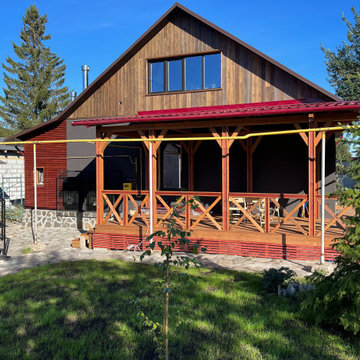
реконструкция старого дома
エカテリンブルクにある低価格の小さなインダストリアルスタイルのおしゃれな家の外観 (漆喰サイディング、下見板張り) の写真
エカテリンブルクにある低価格の小さなインダストリアルスタイルのおしゃれな家の外観 (漆喰サイディング、下見板張り) の写真
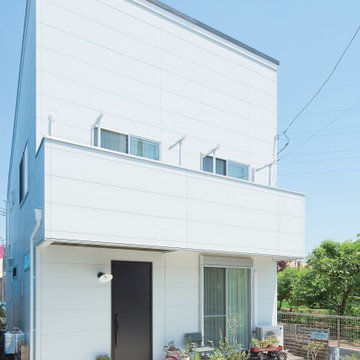
飽きのこないシンプルでスッキリとしたデザインの外観。外壁には耐久性にすぐれ、美しいホワイトのサイディングを採用しました。
低価格の小さなインダストリアルスタイルのおしゃれな家の外観 (混合材サイディング) の写真
低価格の小さなインダストリアルスタイルのおしゃれな家の外観 (混合材サイディング) の写真
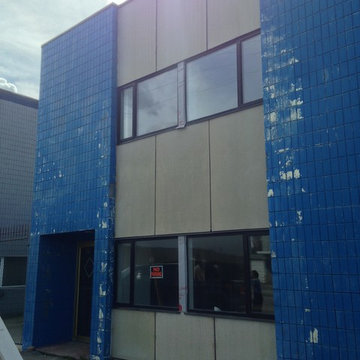
Hardie Panels Installed (Primed) - Pressure wash of existing building and ready for Paint
バンクーバーにある低価格の小さなインダストリアルスタイルのおしゃれな家の外観 (コンクリート繊維板サイディング、マルチカラーの外壁) の写真
バンクーバーにある低価格の小さなインダストリアルスタイルのおしゃれな家の外観 (コンクリート繊維板サイディング、マルチカラーの外壁) の写真
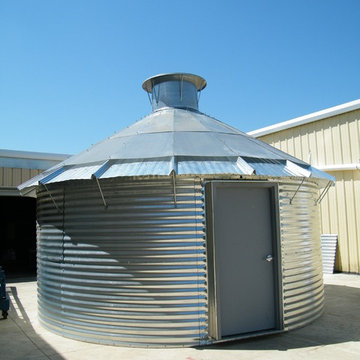
A prototype I developed with an Iowa company to be used for disaster relief. My Bin Experiment was the basis for it.
他の地域にある低価格の小さなインダストリアルスタイルのおしゃれな家の外観 (メタルサイディング) の写真
他の地域にある低価格の小さなインダストリアルスタイルのおしゃれな家の外観 (メタルサイディング) の写真
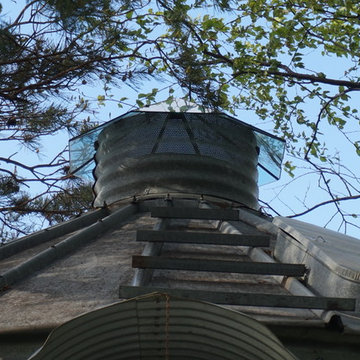
A custom made vented skylight using perforated, corrugated pipe, laminated safety glass and structural silicone. The perf pipe sits on the outside of the fill hole curb so water does not get in when the wind blows the rain: snow just blows around it rather than going in it. The roof has not been cleaned since it was built some 15 years ago and is holding up fine. Since it is under trees the rain does not clean it off much.
Mark Clipsham
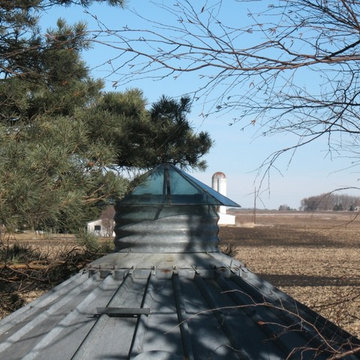
A custom made vented skylight using perforated, corrugated pipe, laminated safety glass and structural silicone. The perf pipe sits on the outside of the fill hole curb so water does not get in when the wind blows the rain: snow just blows around it rather than going in it. This image was captured soon after it was built - the roof is still clean.
Mark Clipsham
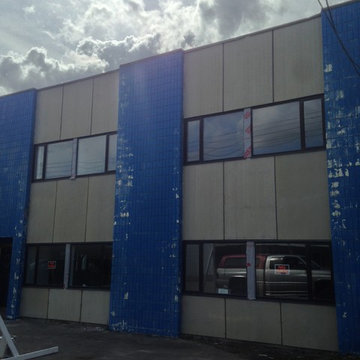
Hardie Panel Siding Install Completed and Ready for Paint
バンクーバーにある低価格の小さなインダストリアルスタイルのおしゃれな家の外観 (コンクリート繊維板サイディング、マルチカラーの外壁) の写真
バンクーバーにある低価格の小さなインダストリアルスタイルのおしゃれな家の外観 (コンクリート繊維板サイディング、マルチカラーの外壁) の写真
低価格の小さな青いインダストリアルスタイルの家の外観の写真
1
