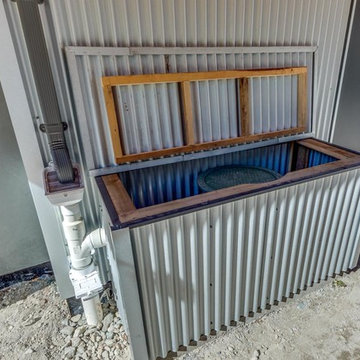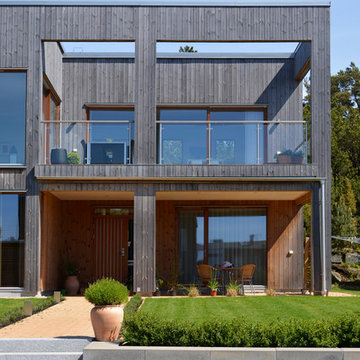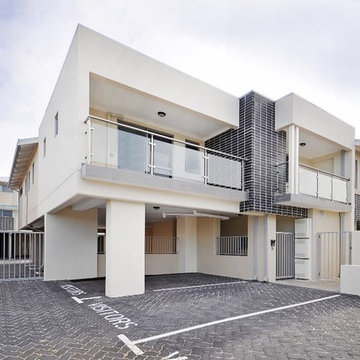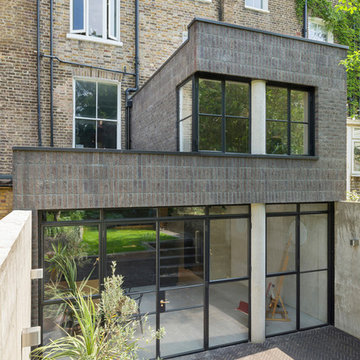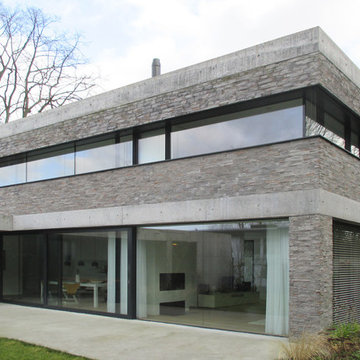高級なグレーの、白いインダストリアルスタイルの家の外観の写真
絞り込み:
資材コスト
並び替え:今日の人気順
写真 1〜20 枚目(全 62 枚)
1/5
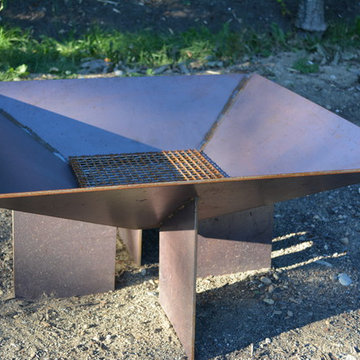
This custom designed corten steel firepit was created out of the off-cuts from the custom built corten steel planters at the pool deck area at this midcentury home. The planters and firepit are custom designed by architect, Heidi Helgeson and built by DesignForgeFab.
Design: Heidi Helgeson, H2D Architecture + Design
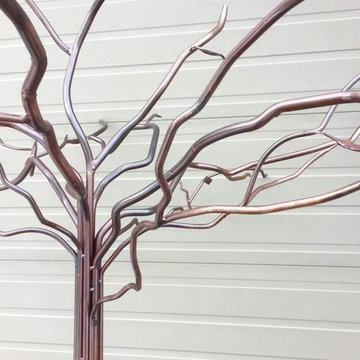
Beautiful curving branches in rusted steel.
バンクーバーにある高級な中くらいなインダストリアルスタイルのおしゃれな家の外観の写真
バンクーバーにある高級な中くらいなインダストリアルスタイルのおしゃれな家の外観の写真
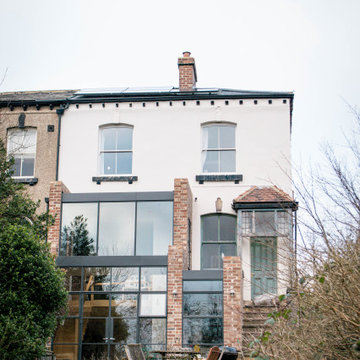
Two storey rear extension to a Victorian property that sits on a site with a large level change. The extension has a large double height space that connects the entrance and lounge areas to the Kitchen/Dining/Living and garden below. The space is filled with natural light due to the large expanses of crittall glazing, also allowing for amazing views over the landscape that falls away. Extension and house remodel by Butterfield Architecture Ltd.
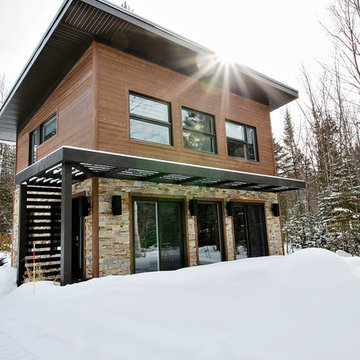
Facede. Crédit photo Olivier St-Onge
モントリオールにある高級な小さなインダストリアルスタイルのおしゃれな家の外観 (ビニールサイディング) の写真
モントリオールにある高級な小さなインダストリアルスタイルのおしゃれな家の外観 (ビニールサイディング) の写真
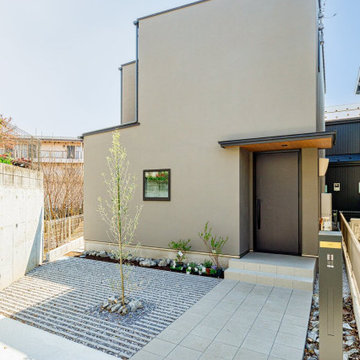
インテリアと同じグレイッシュなトーンを外観デザインにも反映。均整の取れた外構のデザインも、Iさんのこだわりです。
東京都下にある高級な中くらいなインダストリアルスタイルのおしゃれな家の外観 (混合材サイディング) の写真
東京都下にある高級な中くらいなインダストリアルスタイルのおしゃれな家の外観 (混合材サイディング) の写真
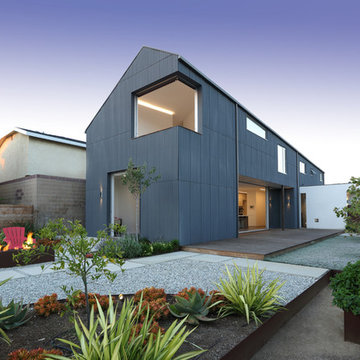
passive solar architect, sustainable, passive solar design,
ロサンゼルスにある高級なインダストリアルスタイルのおしゃれな家の外観 (メタルサイディング) の写真
ロサンゼルスにある高級なインダストリアルスタイルのおしゃれな家の外観 (メタルサイディング) の写真
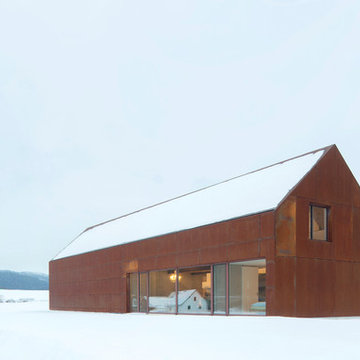
Herbert stolz, regensburg
ミュンヘンにある高級な中くらいなインダストリアルスタイルのおしゃれな家の外観 (メタルサイディング) の写真
ミュンヘンにある高級な中くらいなインダストリアルスタイルのおしゃれな家の外観 (メタルサイディング) の写真
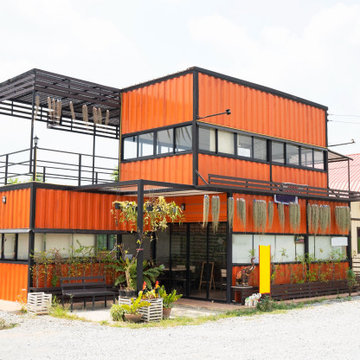
Steel frame house with corrugated metal siding to resemble a shipping container structure.
トロントにある高級な中くらいなインダストリアルスタイルのおしゃれなコンテナハウスの写真
トロントにある高級な中くらいなインダストリアルスタイルのおしゃれなコンテナハウスの写真
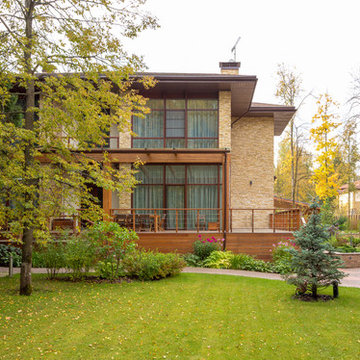
Архитекторы: Дмитрий Глушков, Фёдор Селенин; Фото: Антон Лихтарович
モスクワにある高級なインダストリアルスタイルのおしゃれな家の外観 (混合材サイディング、縦張り) の写真
モスクワにある高級なインダストリアルスタイルのおしゃれな家の外観 (混合材サイディング、縦張り) の写真
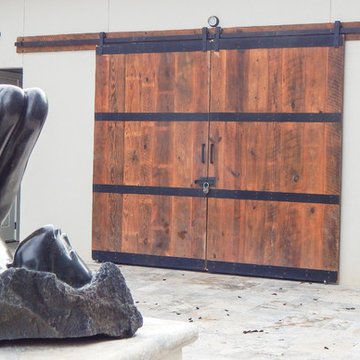
Custom barn doors for pool house. Each door measures 5' wide 9' tall and 2" thick. 4 " wide steel band connected to authentic barn wood with pyramid head screws. Sliding hardware by rustica harware.
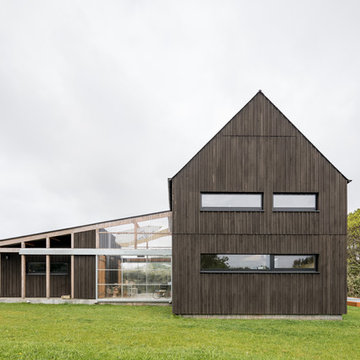
Photographe : Olivier Martin Gambier.
Façade est
他の地域にある高級な中くらいなインダストリアルスタイルのおしゃれな家の外観の写真
他の地域にある高級な中くらいなインダストリアルスタイルのおしゃれな家の外観の写真
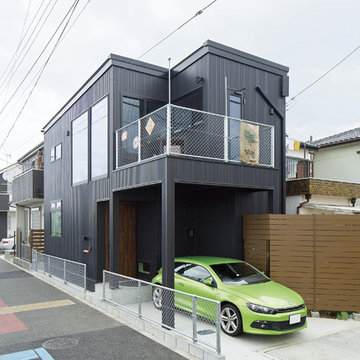
土地は22.9坪、建物は23.9坪と決して大きくはない土地に開放的に感じるインダストリアルなNYスタイルのお家。
他の地域にある高級な小さなインダストリアルスタイルのおしゃれな家の外観の写真
他の地域にある高級な小さなインダストリアルスタイルのおしゃれな家の外観の写真
高級なグレーの、白いインダストリアルスタイルの家の外観の写真
1

