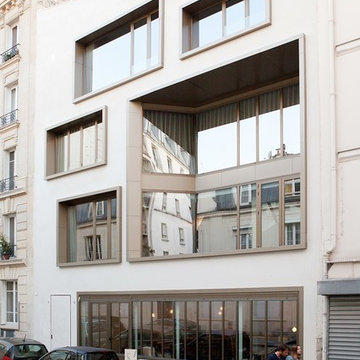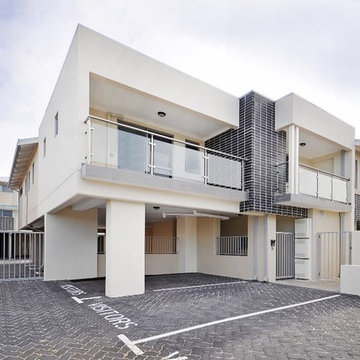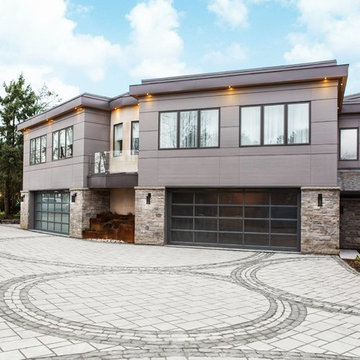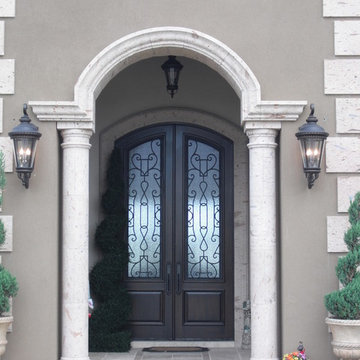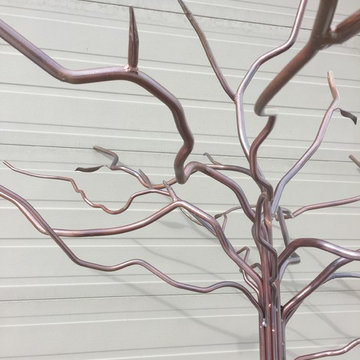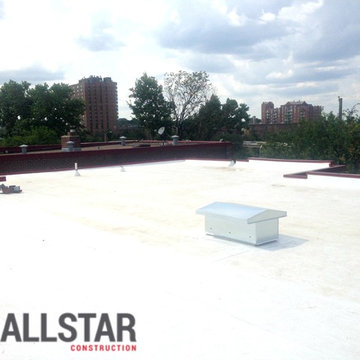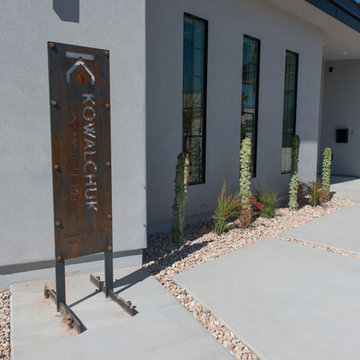高級な白いインダストリアルスタイルの家の外観の写真
絞り込み:
資材コスト
並び替え:今日の人気順
写真 1〜20 枚目(全 31 枚)
1/4
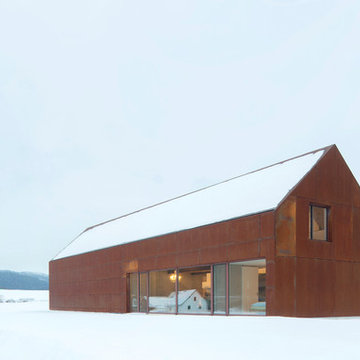
Herbert stolz, regensburg
ミュンヘンにある高級な中くらいなインダストリアルスタイルのおしゃれな家の外観 (メタルサイディング) の写真
ミュンヘンにある高級な中くらいなインダストリアルスタイルのおしゃれな家の外観 (メタルサイディング) の写真
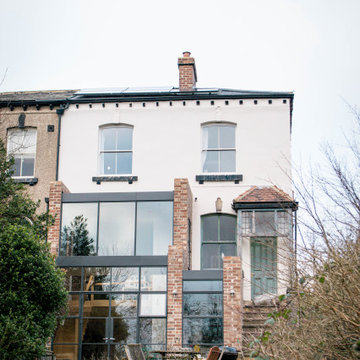
Two storey rear extension to a Victorian property that sits on a site with a large level change. The extension has a large double height space that connects the entrance and lounge areas to the Kitchen/Dining/Living and garden below. The space is filled with natural light due to the large expanses of crittall glazing, also allowing for amazing views over the landscape that falls away. Extension and house remodel by Butterfield Architecture Ltd.
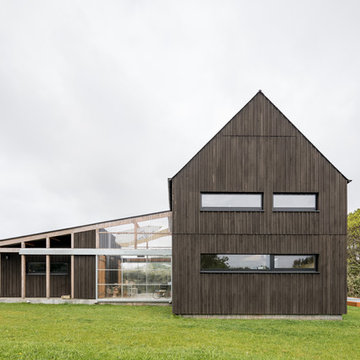
Photographe : Olivier Martin Gambier.
Façade est
他の地域にある高級な中くらいなインダストリアルスタイルのおしゃれな家の外観の写真
他の地域にある高級な中くらいなインダストリアルスタイルのおしゃれな家の外観の写真
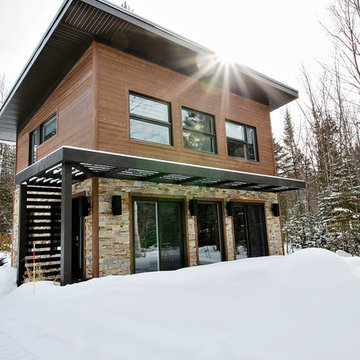
Facede. Crédit photo Olivier St-Onge
モントリオールにある高級な小さなインダストリアルスタイルのおしゃれな家の外観 (ビニールサイディング) の写真
モントリオールにある高級な小さなインダストリアルスタイルのおしゃれな家の外観 (ビニールサイディング) の写真
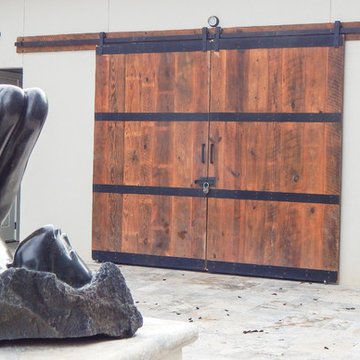
Custom barn doors for pool house. Each door measures 5' wide 9' tall and 2" thick. 4 " wide steel band connected to authentic barn wood with pyramid head screws. Sliding hardware by rustica harware.
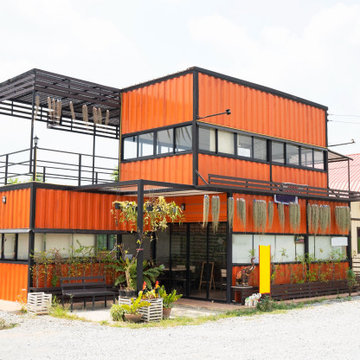
Steel frame house with corrugated metal siding to resemble a shipping container structure.
トロントにある高級な中くらいなインダストリアルスタイルのおしゃれなコンテナハウスの写真
トロントにある高級な中くらいなインダストリアルスタイルのおしゃれなコンテナハウスの写真
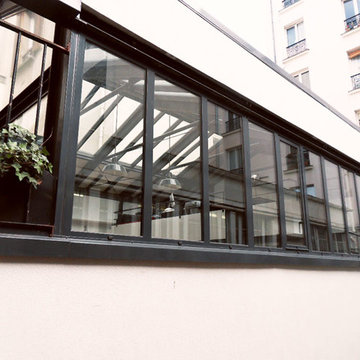
Réfection d'une ancienne usine parisienne transformée en loft : pose d'une charpente métallique avec poutres apparentes, toit en verre et multiples fenêtres (fixes et à battants) our laisser entrer la lumière...
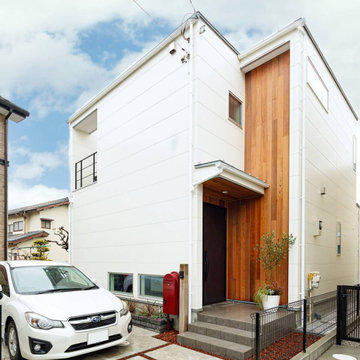
白いボードに木をアクセントに使ったシャープなスタイルの中にも、ぬくもりを感じるデザイン。「北側道路で心配でしたが、『ここでも素敵な家ができる!』とリガードさんがしっかりサポートしてくれました」とFさん。
東京都下にある高級な中くらいなインダストリアルスタイルのおしゃれな家の外観の写真
東京都下にある高級な中くらいなインダストリアルスタイルのおしゃれな家の外観の写真
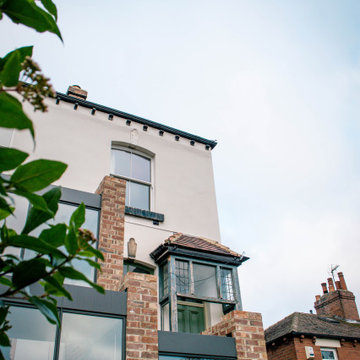
Two storey rear extension to a Victorian property that sits on a site with a large level change. The extension has a large double height space that connects the entrance and lounge areas to the Kitchen/Dining/Living and garden below. The space is filled with natural light due to the large expanses of crittall glazing, also allowing for amazing views over the landscape that falls away. Extension and house remodel by Butterfield Architecture Ltd.
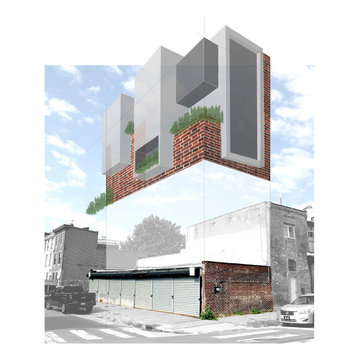
An existing 1-story garage structure received 3 new floors to create two condo units in the heart of Fishtown. The projecting forms of the building were key to maximizing living spaces on a very narrow parcel. Adjacent to each projection is a void, which creates outdoor spaces for planting and relaxation. Interlocking these indoor and outdoor spaces provides a unique style of urban living in a dense neighborhood.
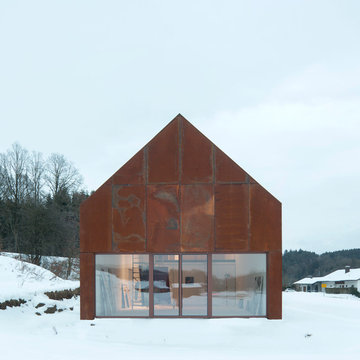
Herbert stolz, regensburg
ミュンヘンにある高級な中くらいなインダストリアルスタイルのおしゃれな家の外観 (メタルサイディング) の写真
ミュンヘンにある高級な中くらいなインダストリアルスタイルのおしゃれな家の外観 (メタルサイディング) の写真
高級な白いインダストリアルスタイルの家の外観の写真
1


