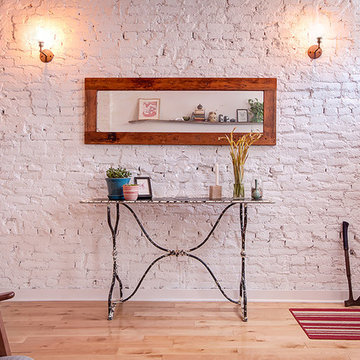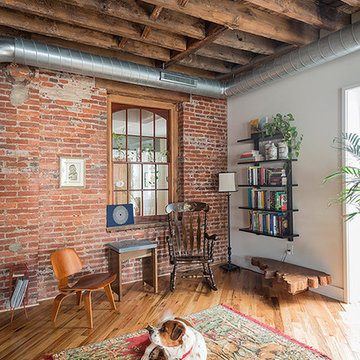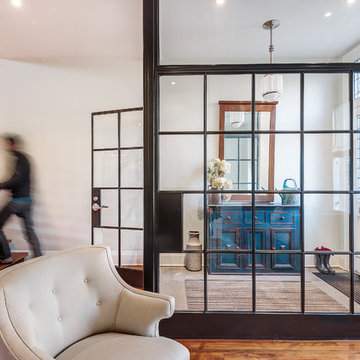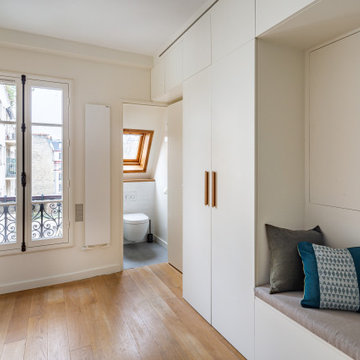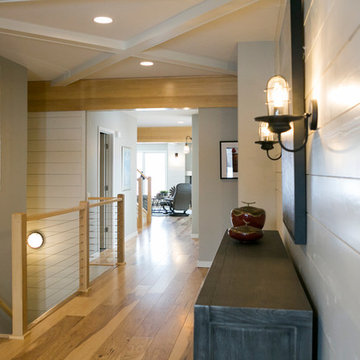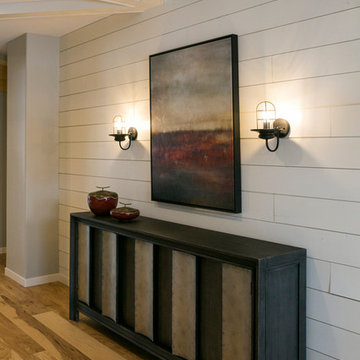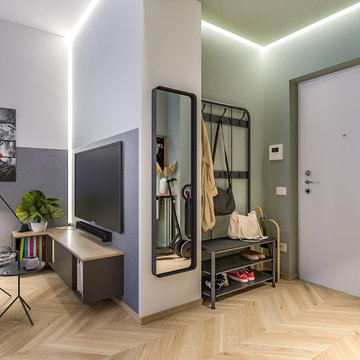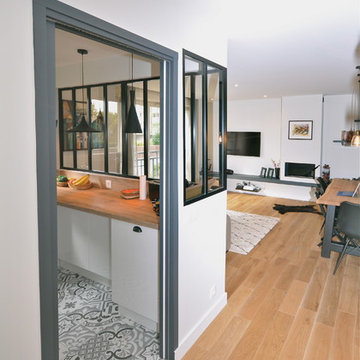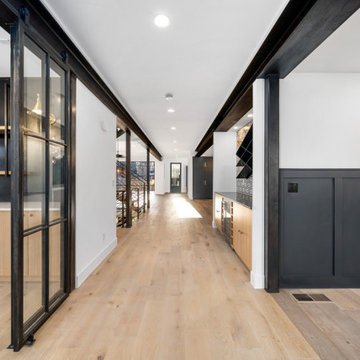インダストリアルスタイルの玄関 (淡色無垢フローリング、緑の壁、白い壁) の写真
絞り込み:
資材コスト
並び替え:今日の人気順
写真 1〜20 枚目(全 71 枚)
1/5

The kitchen in this 1950’s home needed a complete overhaul. It was dark, outdated and inefficient.
The homeowners wanted to give the space a modern feel without losing the 50’s vibe that is consistent throughout the rest of the home.
The homeowner’s needs included:
- Working within a fixed space, though reconfiguring or moving walls was okay
- Incorporating work space for two chefs
- Creating a mudroom
- Maintaining the existing laundry chute
- A concealed trash receptacle
The new kitchen makes use of every inch of space. To maximize counter and cabinet space, we closed in a second exit door and removed a wall between the kitchen and family room. This allowed us to create two L shaped workspaces and an eat-in bar space. A new mudroom entrance was gained by capturing space from an existing closet next to the main exit door.
The industrial lighting fixtures and wrought iron hardware bring a modern touch to this retro space. Inset doors on cabinets and beadboard details replicate details found throughout the rest of this 50’s era house.
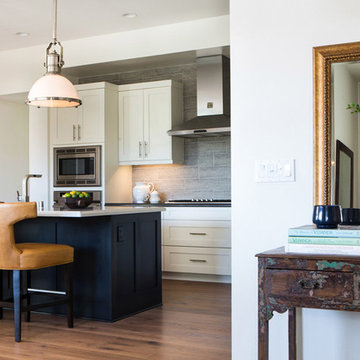
Lori Dennis Interior Design
SoCal Contractor
Erika Bierman Photography
サンディエゴにあるお手頃価格の中くらいなインダストリアルスタイルのおしゃれな玄関ロビー (白い壁、淡色無垢フローリング、白いドア) の写真
サンディエゴにあるお手頃価格の中くらいなインダストリアルスタイルのおしゃれな玄関ロビー (白い壁、淡色無垢フローリング、白いドア) の写真
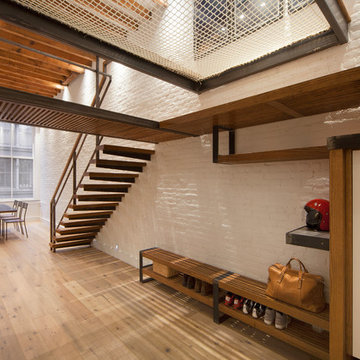
Custom furniture by 2NYADesign Inc.
Photography by Nico Arellano
ニューヨークにある高級な中くらいなインダストリアルスタイルのおしゃれな玄関ロビー (白い壁、淡色無垢フローリング) の写真
ニューヨークにある高級な中くらいなインダストリアルスタイルのおしゃれな玄関ロビー (白い壁、淡色無垢フローリング) の写真
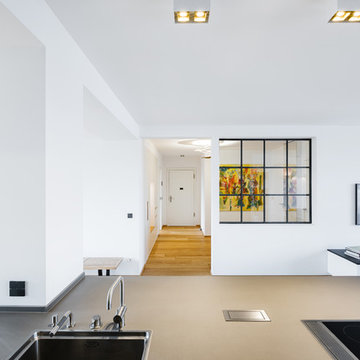
Jannis Wiebusch
エッセンにある高級な広いインダストリアルスタイルのおしゃれな玄関ロビー (淡色無垢フローリング、白い壁、白いドア、茶色い床) の写真
エッセンにある高級な広いインダストリアルスタイルのおしゃれな玄関ロビー (淡色無垢フローリング、白い壁、白いドア、茶色い床) の写真
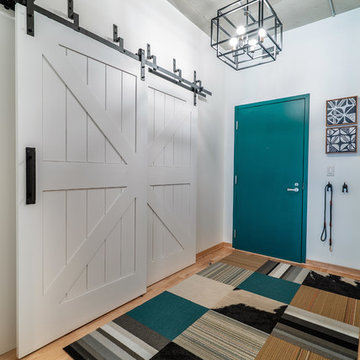
Teal Front Door Offers Cheery Welcome to Loft.
A teal door and complementary area rug add inviting color to the transitional-style entrance of this loft. A structural lighting fixture above draws the eye while the wood slats on the barn door create a Union Jack, a nod to the owner's British heritage.
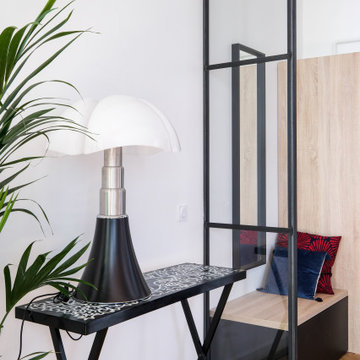
Création d'une entrée délimitée à l'aide d'une verrière d'atelier sur mesure toute hauteur, d'une banquette pour se chausser et d'un placard penderie.
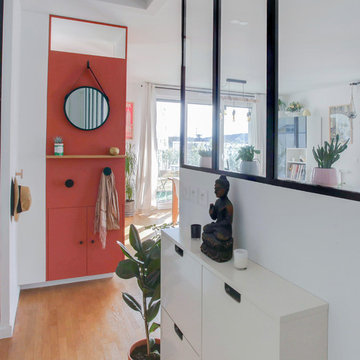
パリにあるお手頃価格の中くらいなインダストリアルスタイルのおしゃれな玄関ロビー (白い壁、淡色無垢フローリング、茶色い床) の写真
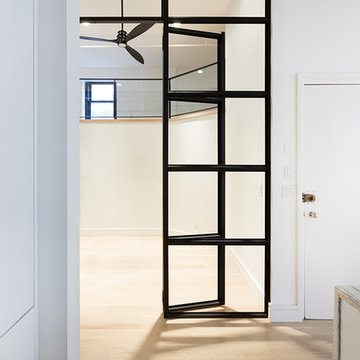
This renovated SoHo loft features bright white paints, high ceilings, exposed steel windows, and natural lighting.
ニューヨークにあるラグジュアリーな広いインダストリアルスタイルのおしゃれな玄関ドア (白い壁、淡色無垢フローリング、白いドア) の写真
ニューヨークにあるラグジュアリーな広いインダストリアルスタイルのおしゃれな玄関ドア (白い壁、淡色無垢フローリング、白いドア) の写真
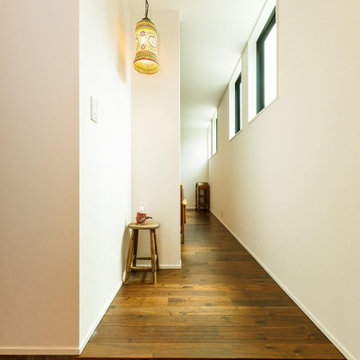
シンプルな玄関には、リビングとの間に建具を設けず、オープンなスタイルに。以前の住まいから大切に使っていたステンドグラスのペンダントライトをぶら下げるスペースを設けて、印象的に空間を演出しました。
東京都下にある高級な中くらいなインダストリアルスタイルのおしゃれな玄関ホール (白い壁、淡色無垢フローリング、茶色い床、クロスの天井、壁紙、白い天井) の写真
東京都下にある高級な中くらいなインダストリアルスタイルのおしゃれな玄関ホール (白い壁、淡色無垢フローリング、茶色い床、クロスの天井、壁紙、白い天井) の写真
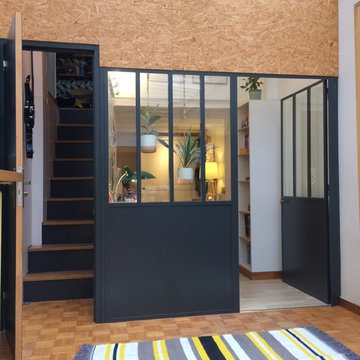
Avant, il n'y avait qu'une seule entrée pour desservir les deux chambres d'adolescents. A présent celles-ci sont indépendantes l'une de l'autre. A gauche on a récupéré l'escalier d'origine pour l'accès de la chambre située en étage et à droite on a avancé la porte vitrée initiale afin d'agrandir la chambre du bas et de s'aligner sur la porte de l'escalier. La structure de la nouvelle cloison de façade a été réalisé en bois et en panneaux d'OSB (Oriented Strand Board).
Crédits de la photo : Mojo Home
インダストリアルスタイルの玄関 (淡色無垢フローリング、緑の壁、白い壁) の写真
1

