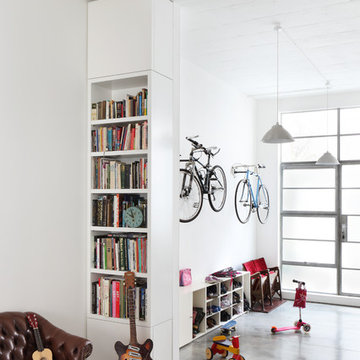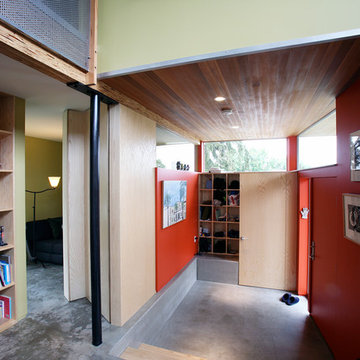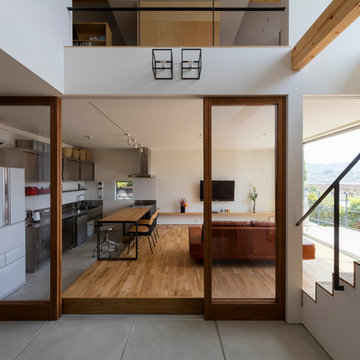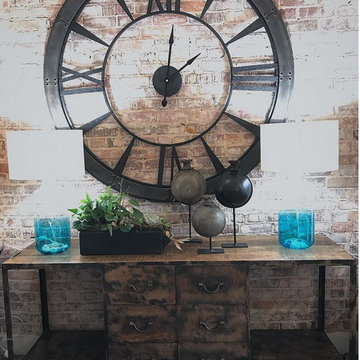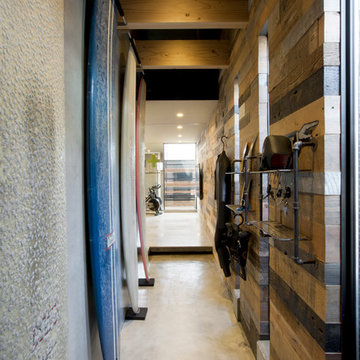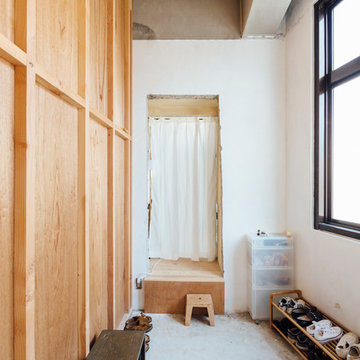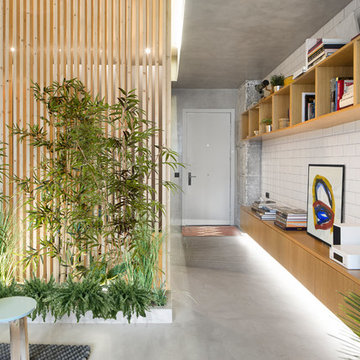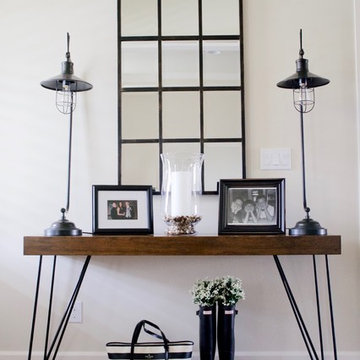インダストリアルスタイルの玄関 (コンクリートの床、濃色無垢フローリング) の写真
絞り込み:
資材コスト
並び替え:今日の人気順
写真 1〜20 枚目(全 358 枚)
1/4
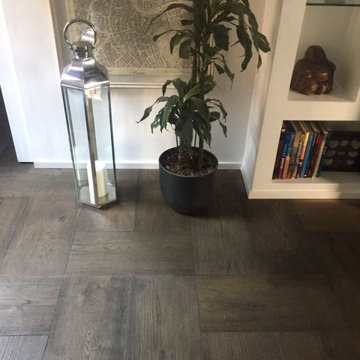
Il cavallo di battaglia di Neroparquet è la personalizzazione. In questo caso il cliente ha scelto un oliatura nera, per rendere più ricercato il parquet. Anche il formato scelto è stato creato su misura (30x60) che è stato poi posato in una composizione che vede l’alternarsi di moduli perpendicolari tra loro (1 vert, 2 orizz). Il battiscopa bianco crea un forte contrasto ma bilancia il tono scuro del parquet.

Copyrights: WA design
サンフランシスコにあるお手頃価格の中くらいなインダストリアルスタイルのおしゃれな玄関ドア (コンクリートの床、グレーの床、金属製ドア、白い壁) の写真
サンフランシスコにあるお手頃価格の中くらいなインダストリアルスタイルのおしゃれな玄関ドア (コンクリートの床、グレーの床、金属製ドア、白い壁) の写真
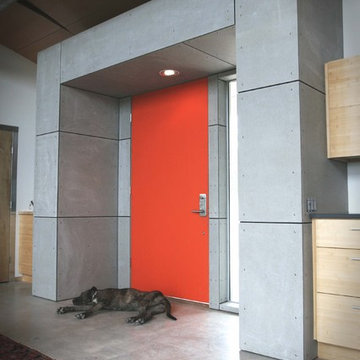
Photo Credit: Jay Brousseau
オースティンにあるインダストリアルスタイルのおしゃれな玄関 (コンクリートの床、赤いドア、グレーの床) の写真
オースティンにあるインダストリアルスタイルのおしゃれな玄関 (コンクリートの床、赤いドア、グレーの床) の写真

Photographs © 山内紀人 + GEN INOUE (1,10)
横浜にあるインダストリアルスタイルのおしゃれな玄関ホール (グレーの壁、コンクリートの床、グレーの床) の写真
横浜にあるインダストリアルスタイルのおしゃれな玄関ホール (グレーの壁、コンクリートの床、グレーの床) の写真
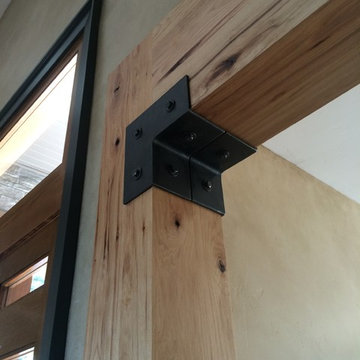
Industrial bracket details
Photo - Josiah Zukowski
ポートランドにある高級な巨大なインダストリアルスタイルのおしゃれな玄関 (木目調のドア、ベージュの壁、濃色無垢フローリング) の写真
ポートランドにある高級な巨大なインダストリアルスタイルのおしゃれな玄関 (木目調のドア、ベージュの壁、濃色無垢フローリング) の写真
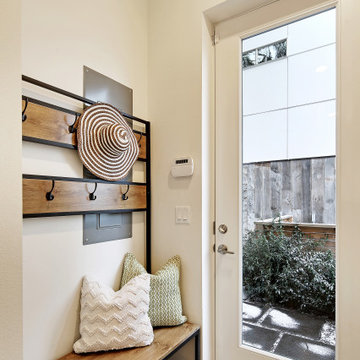
Modern, sustainable, energy-efficient, healthful, and well-done!
シアトルにある小さなインダストリアルスタイルのおしゃれなマッドルーム (白い壁、コンクリートの床、グレーの床) の写真
シアトルにある小さなインダストリアルスタイルのおしゃれなマッドルーム (白い壁、コンクリートの床、グレーの床) の写真
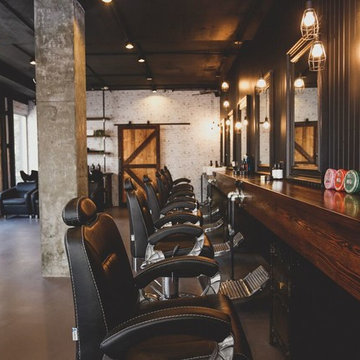
Mister Chop Shop is a men's barber located in Bondi Junction, Sydney. This new venture required a look and feel to the salon unlike it's Chop Shop predecessor. As such, we were asked to design a barbershop like no other - A timeless modern and stylish feel juxtaposed with retro elements. Using the building’s bones, the raw concrete walls and exposed brick created a dramatic, textured backdrop for the natural timber whilst enhancing the industrial feel of the steel beams, shelving and metal light fittings. Greenery and wharf rope was used to soften the space adding texture and natural elements. The soft leathers again added a dimension of both luxury and comfort whilst remaining masculine and inviting. Drawing inspiration from barbershops of yesteryear – this unique men’s enclave oozes style and sophistication whilst the period pieces give a subtle nod to the traditional barbershops of the 1950’s.
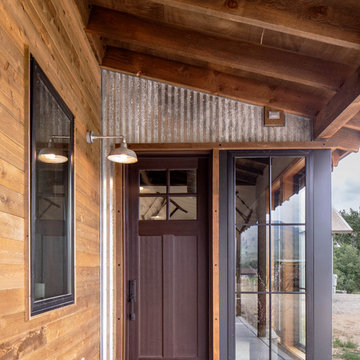
View to front entry.
シアトルにあるお手頃価格の中くらいなインダストリアルスタイルのおしゃれな玄関ロビー (コンクリートの床、黒いドア、グレーの床) の写真
シアトルにあるお手頃価格の中くらいなインダストリアルスタイルのおしゃれな玄関ロビー (コンクリートの床、黒いドア、グレーの床) の写真
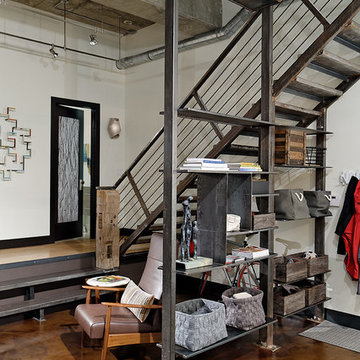
The main level walls are concrete, brick and drywall so we wanted to add interest and warmth where we could. We painted out the concrete walls to warmer white throughout. The door to the bathroom is a new door inset with 3Form with antique porcelain and brass hardware. The wall sconce is formed wood veneer.
Mountain Home Photography, Michael Brands
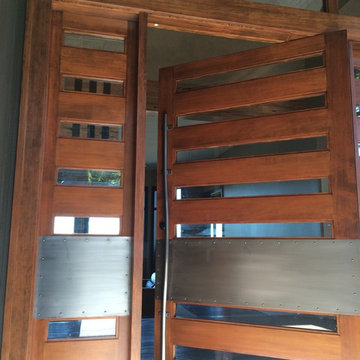
Josiah Zukowski
ポートランドにある高級な巨大なインダストリアルスタイルのおしゃれな玄関ロビー (木目調のドア、ベージュの壁、濃色無垢フローリング) の写真
ポートランドにある高級な巨大なインダストリアルスタイルのおしゃれな玄関ロビー (木目調のドア、ベージュの壁、濃色無垢フローリング) の写真
インダストリアルスタイルの玄関 (コンクリートの床、濃色無垢フローリング) の写真
1
