お手頃価格のインダストリアルスタイルの玄関の写真
絞り込み:
資材コスト
並び替え:今日の人気順
写真 61〜80 枚目(全 439 枚)
1/3
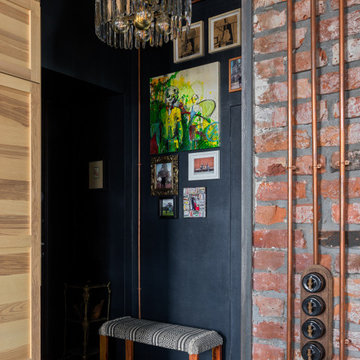
Небольшая прихожая со всем необходимым не занимает в квартире слишком много места.
サンクトペテルブルクにあるお手頃価格の小さなインダストリアルスタイルのおしゃれなマッドルーム (青い壁、磁器タイルの床、濃色木目調のドア、グレーの床、壁紙) の写真
サンクトペテルブルクにあるお手頃価格の小さなインダストリアルスタイルのおしゃれなマッドルーム (青い壁、磁器タイルの床、濃色木目調のドア、グレーの床、壁紙) の写真
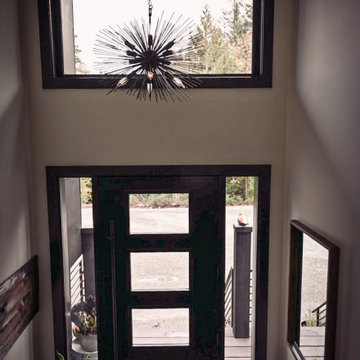
Mudroom Brick details
他の地域にあるお手頃価格の中くらいなインダストリアルスタイルのおしゃれなマッドルーム (コンクリートの床、黒いドア、レンガ壁) の写真
他の地域にあるお手頃価格の中くらいなインダストリアルスタイルのおしゃれなマッドルーム (コンクリートの床、黒いドア、レンガ壁) の写真
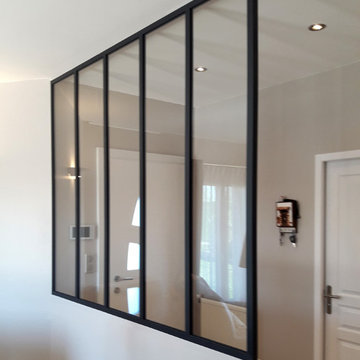
Verrière pour séparer l'entrée du salon
トゥールーズにあるお手頃価格の中くらいなインダストリアルスタイルのおしゃれな玄関ホールの写真
トゥールーズにあるお手頃価格の中くらいなインダストリアルスタイルのおしゃれな玄関ホールの写真
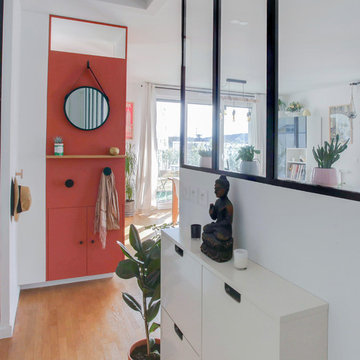
パリにあるお手頃価格の中くらいなインダストリアルスタイルのおしゃれな玄関ロビー (白い壁、淡色無垢フローリング、茶色い床) の写真
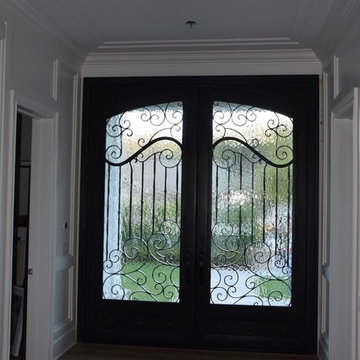
These wrought iron doors are 10 feet tall and 4 feet wide each. They were custom designed and hand built to fit the opening. The wrought iron was hand forged in Mexico, and the door chassis is built from 2x6 steel.
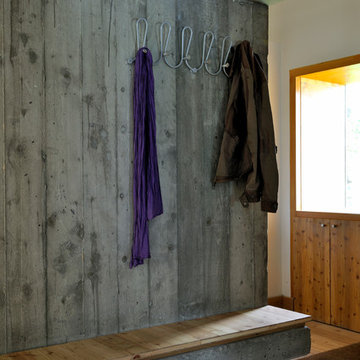
Erik Saillet
リヨンにあるお手頃価格の中くらいなインダストリアルスタイルのおしゃれなマッドルーム (白い壁、無垢フローリング、木目調のドア) の写真
リヨンにあるお手頃価格の中くらいなインダストリアルスタイルのおしゃれなマッドルーム (白い壁、無垢フローリング、木目調のドア) の写真
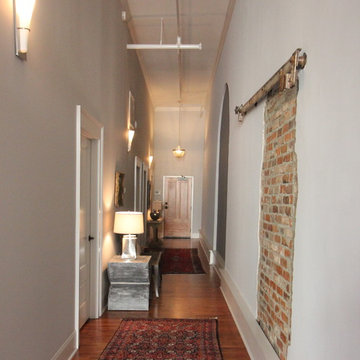
Industrial chic, neutrals, comfortable, warm and welcoming for friends and family and loyal pet dog. Custom made hardwood dining table, baby grand piano, linen drapery panels, fabulous graphic art, custom upholstered chairs, fine bed linens, funky accessories, accents of gold, bronze and silver. All make for an eclectic, classic, timeless, downtown loft home for a professional bachelor who loves music, dogs, and living in the city.
Interior Design & Photo ©Suzanne MacCrone Rogers
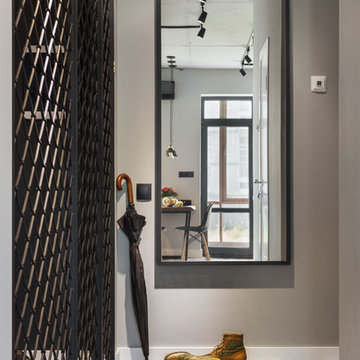
фотограф Anton Likhtarovich
モスクワにあるお手頃価格の小さなインダストリアルスタイルのおしゃれな玄関ホール (グレーの壁、セラミックタイルの床、マルチカラーの床) の写真
モスクワにあるお手頃価格の小さなインダストリアルスタイルのおしゃれな玄関ホール (グレーの壁、セラミックタイルの床、マルチカラーの床) の写真
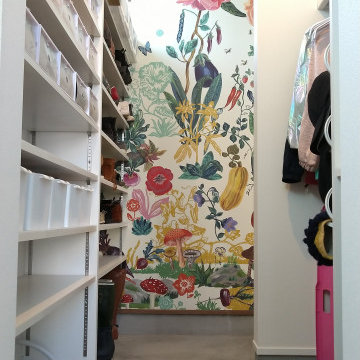
玄関ドアを開けると絵画のようなアクセントクロスが家族を迎えてくれます。
お手頃価格の中くらいなインダストリアルスタイルのおしゃれな玄関 (白い壁、コンクリートの床、黒いドア、グレーの床、クロスの天井、壁紙) の写真
お手頃価格の中くらいなインダストリアルスタイルのおしゃれな玄関 (白い壁、コンクリートの床、黒いドア、グレーの床、クロスの天井、壁紙) の写真
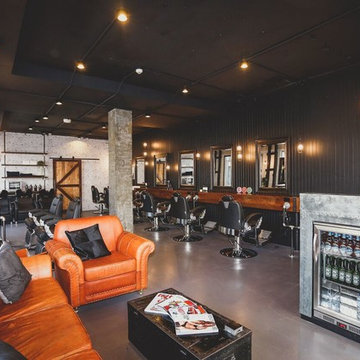
Mister Chop Shop is a men's barber located in Bondi Junction, Sydney. This new venture required a look and feel to the salon unlike it's Chop Shop predecessor. As such, we were asked to design a barbershop like no other - A timeless modern and stylish feel juxtaposed with retro elements. Using the building’s bones, the raw concrete walls and exposed brick created a dramatic, textured backdrop for the natural timber whilst enhancing the industrial feel of the steel beams, shelving and metal light fittings. Greenery and wharf rope was used to soften the space adding texture and natural elements. The soft leathers again added a dimension of both luxury and comfort whilst remaining masculine and inviting. Drawing inspiration from barbershops of yesteryear – this unique men’s enclave oozes style and sophistication whilst the period pieces give a subtle nod to the traditional barbershops of the 1950’s.
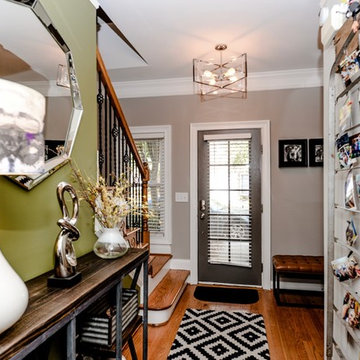
Revealing Homes
Sherwin Williams
他の地域にあるお手頃価格の小さなインダストリアルスタイルのおしゃれな玄関ロビー (グレーの壁、無垢フローリング、グレーのドア、茶色い床) の写真
他の地域にあるお手頃価格の小さなインダストリアルスタイルのおしゃれな玄関ロビー (グレーの壁、無垢フローリング、グレーのドア、茶色い床) の写真
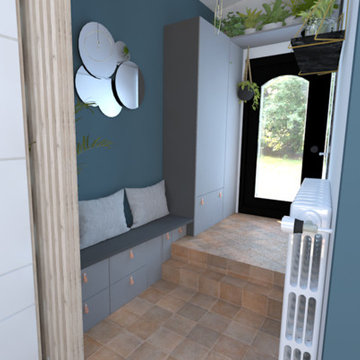
La maison de M&Mme Du a la particularité d'avoir un sas d'entrée bien vaste; Une pièce intermédiaire entre leur intérieur et l'extérieur. Les propriétaires ne savaient pas comment aménager et occuper ce grand espace.
L'enjeu ici : Optimiser et maximiser le rangement et offrir une nouvelle fonction à cet espace.
Tout d'abord nous avons divisé les espaces afin d'avoir une vraie entrée avec dressing et rangement pour les chaussures et accessoires d'extérieur. Un petit banc permet d'enfiler aisément ses chaussures. L'autre partie isolée par des panneaux coulissants type "claustra" sert de petit salon de thé, coin lecture ou lieu de réception. La banquette sur roulette permet d'accéder à la trappe du sous-sol facilement.
Nous avons réalisé une série de meubles sur mesure qui complète d'autres modules standards du géant suédois. Le velux effet verrière quant à lui fait office de puit de lumière et apporte une touche industrielle. Le magnifique sol en tomette est conservé; Petit rappel de l'ancien.
Les photos des travaux et du résultat final arrivent bientôt. En attendant voici les 3D du projet!
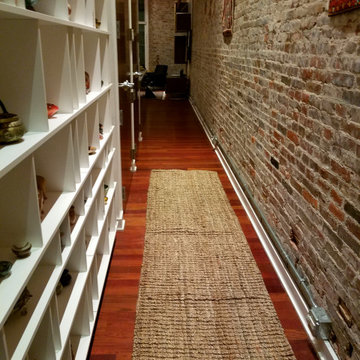
I gave this incredible industrial loft new life with bright cream and curry accents that nod to my clients' tribal mask collection.
フィラデルフィアにあるお手頃価格の中くらいなインダストリアルスタイルのおしゃれな玄関ホール (無垢フローリング、赤い床) の写真
フィラデルフィアにあるお手頃価格の中くらいなインダストリアルスタイルのおしゃれな玄関ホール (無垢フローリング、赤い床) の写真
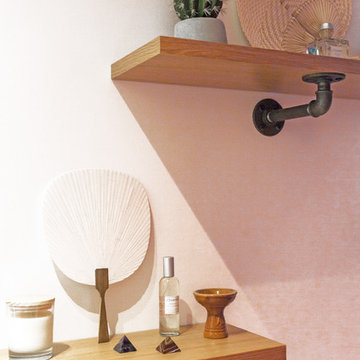
Dans l'entrée ont été installées des étagères murales en chêne sur fixations en tuyaux de plomberie industrielles, pour rester en réponse au style de la cuisine.
Néanmoins les objets donnent plus un accent asiatique-exotique voulu par le propriétaire.
お手頃価格のインダストリアルスタイルの玄関の写真
4
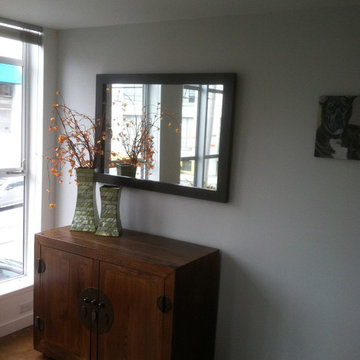
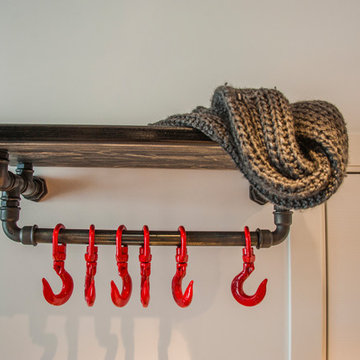
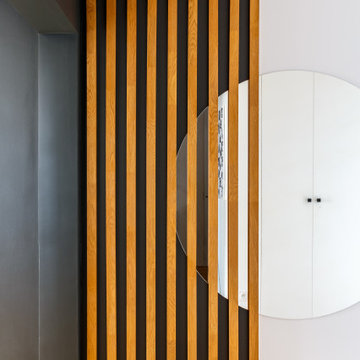
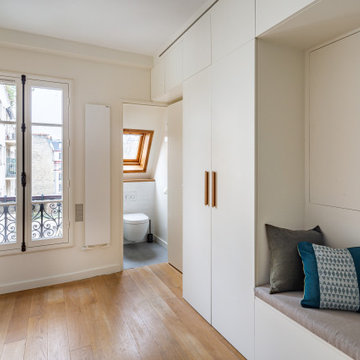
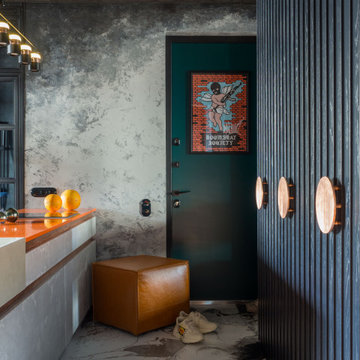
![Loft Style [City Living]](https://st.hzcdn.com/fimgs/pictures/entryways/loft-style-city-living-inspire-q-img~e431585c0d48918a_1670-1-a4c4851-w360-h360-b0-p0.jpg)