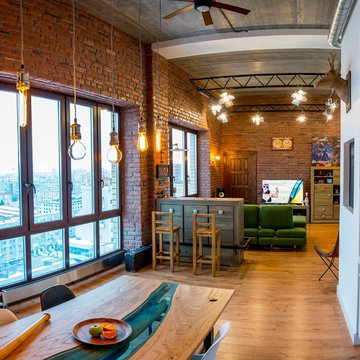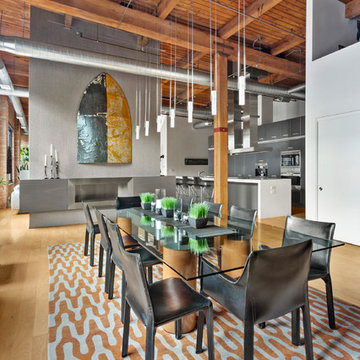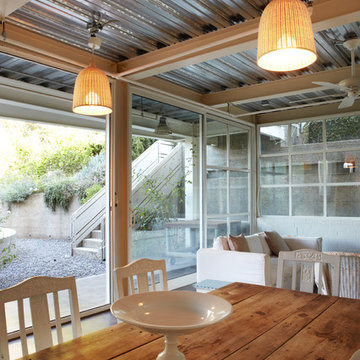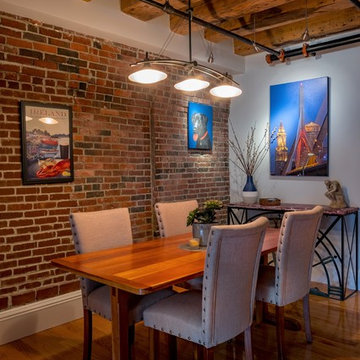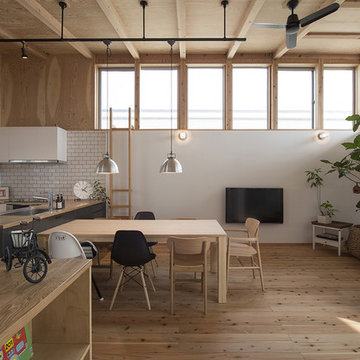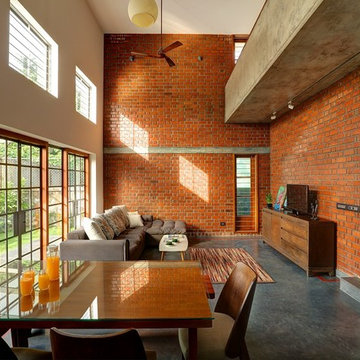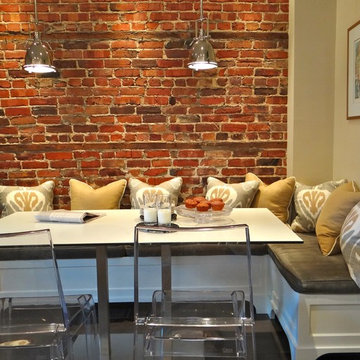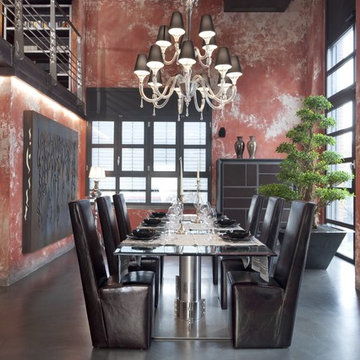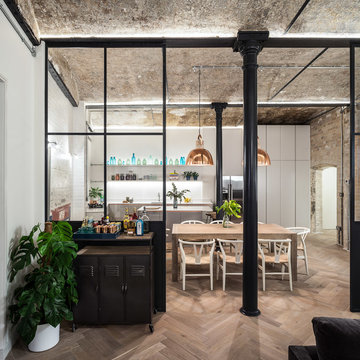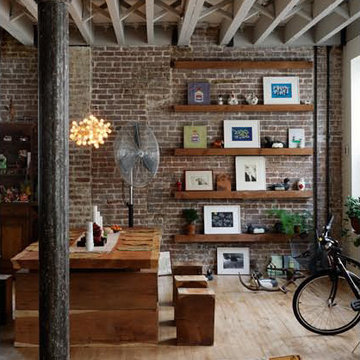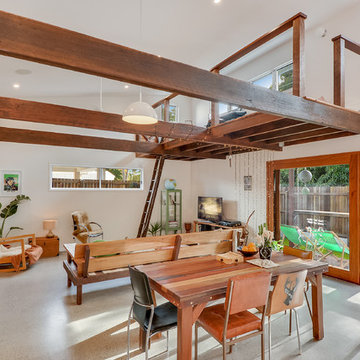ブラウンのインダストリアルスタイルのダイニング (コンクリートの床、淡色無垢フローリング) の写真
絞り込み:
資材コスト
並び替え:今日の人気順
写真 1〜20 枚目(全 257 枚)
1/5
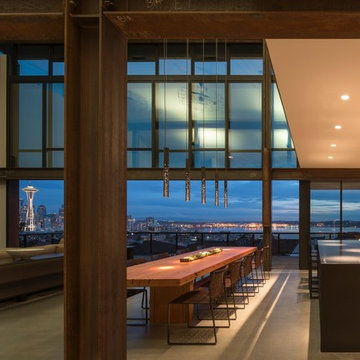
Photo: Nic Lehoux.
For custom luxury metal windows and doors, contact sales@brombalusa.com
シアトルにあるインダストリアルスタイルのおしゃれなLDK (ベージュの壁、コンクリートの床、グレーの床) の写真
シアトルにあるインダストリアルスタイルのおしゃれなLDK (ベージュの壁、コンクリートの床、グレーの床) の写真
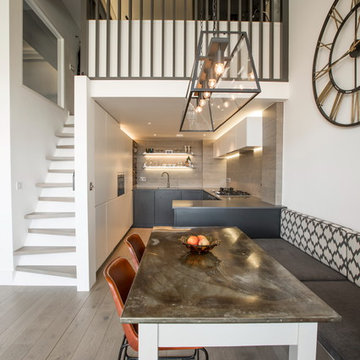
The brief for this project involved completely re configuring the space inside this industrial warehouse style apartment in Chiswick to form a one bedroomed/ two bathroomed space with an office mezzanine level. The client wanted a look that had a clean lined contemporary feel, but with warmth, texture and industrial styling. The space features a colour palette of dark grey, white and neutral tones with a bespoke kitchen designed by us, and also a bespoke mural on the master bedroom wall.
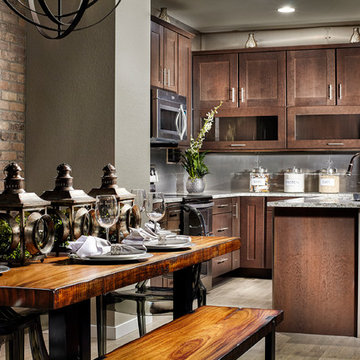
Eric Lucero Photography
デンバーにあるお手頃価格の小さなインダストリアルスタイルのおしゃれなダイニングキッチン (グレーの壁、淡色無垢フローリング) の写真
デンバーにあるお手頃価格の小さなインダストリアルスタイルのおしゃれなダイニングキッチン (グレーの壁、淡色無垢フローリング) の写真
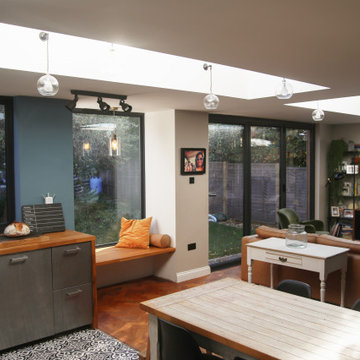
This compact extension provides an open plan living, dining and sitting area to keep the family well connected.
ハンプシャーにあるお手頃価格の小さなインダストリアルスタイルのおしゃれなダイニングキッチン (青い壁、淡色無垢フローリング) の写真
ハンプシャーにあるお手頃価格の小さなインダストリアルスタイルのおしゃれなダイニングキッチン (青い壁、淡色無垢フローリング) の写真
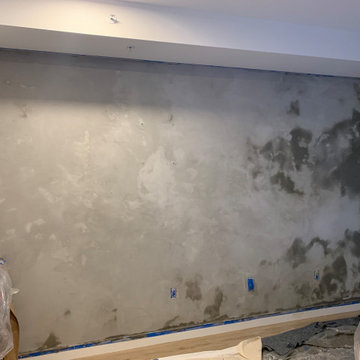
This concrete plater wall finish took two days from start to finish. Pictured the product is drying.
ロサンゼルスにあるお手頃価格の中くらいなインダストリアルスタイルのおしゃれなダイニングキッチン (グレーの壁、淡色無垢フローリング) の写真
ロサンゼルスにあるお手頃価格の中くらいなインダストリアルスタイルのおしゃれなダイニングキッチン (グレーの壁、淡色無垢フローリング) の写真
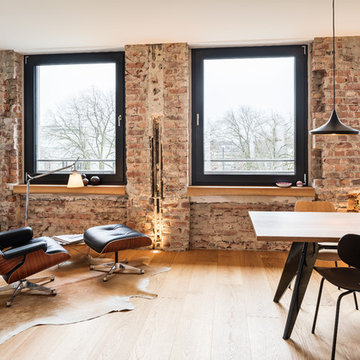
Jannis Wiebusch
エッセンにある高級な中くらいなインダストリアルスタイルのおしゃれなLDK (赤い壁、淡色無垢フローリング、茶色い床) の写真
エッセンにある高級な中くらいなインダストリアルスタイルのおしゃれなLDK (赤い壁、淡色無垢フローリング、茶色い床) の写真
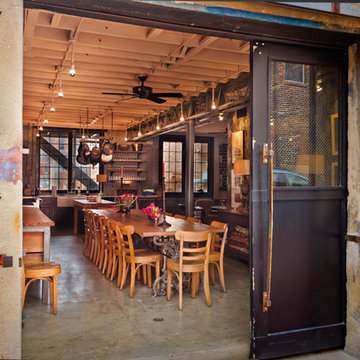
Bennett Frank McCarthy Architects, Inc.
ワシントンD.C.にあるインダストリアルスタイルのおしゃれなダイニング (コンクリートの床) の写真
ワシントンD.C.にあるインダストリアルスタイルのおしゃれなダイニング (コンクリートの床) の写真
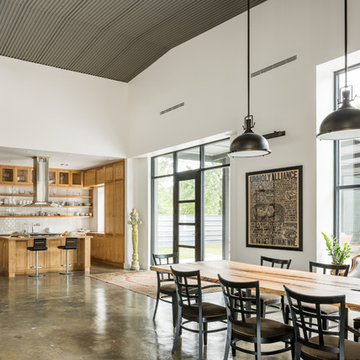
This project encompasses the renovation of two aging metal warehouses located on an acre just North of the 610 loop. The larger warehouse, previously an auto body shop, measures 6000 square feet and will contain a residence, art studio, and garage. A light well puncturing the middle of the main residence brightens the core of the deep building. The over-sized roof opening washes light down three masonry walls that define the light well and divide the public and private realms of the residence. The interior of the light well is conceived as a serene place of reflection while providing ample natural light into the Master Bedroom. Large windows infill the previous garage door openings and are shaded by a generous steel canopy as well as a new evergreen tree court to the west. Adjacent, a 1200 sf building is reconfigured for a guest or visiting artist residence and studio with a shared outdoor patio for entertaining. Photo by Peter Molick, Art by Karin Broker
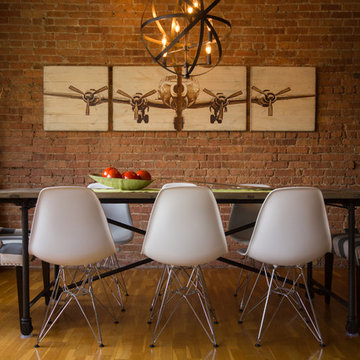
A large dining room with rustic wood top and metal legs surrounded by bold upholstered head chairs and sleek white side chairs.
シカゴにあるお手頃価格の中くらいなインダストリアルスタイルのおしゃれなダイニングキッチン (赤い壁、淡色無垢フローリング) の写真
シカゴにあるお手頃価格の中くらいなインダストリアルスタイルのおしゃれなダイニングキッチン (赤い壁、淡色無垢フローリング) の写真
ブラウンのインダストリアルスタイルのダイニング (コンクリートの床、淡色無垢フローリング) の写真
1
