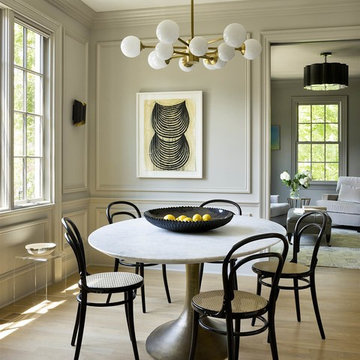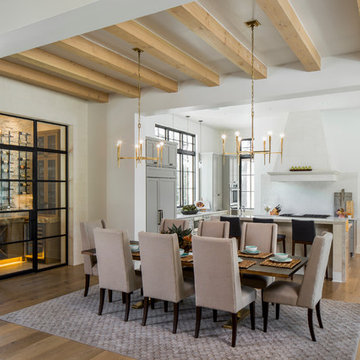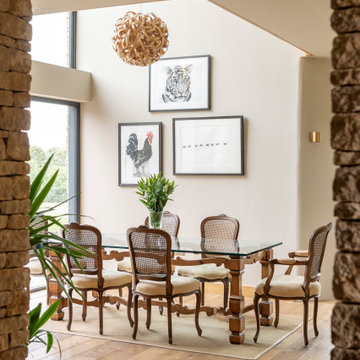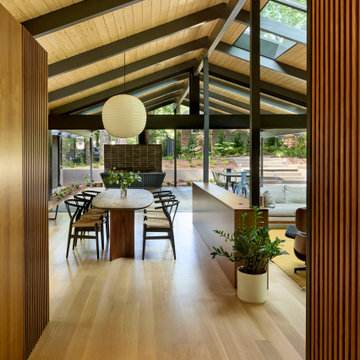ブラウンのダイニング (コンクリートの床、淡色無垢フローリング) の写真
絞り込み:
資材コスト
並び替え:今日の人気順
写真 1〜20 枚目(全 13,639 枚)
1/4

「蒲郡本町の家」のリビング空間です。回遊性のある使い勝手のいい間取りです。
他の地域にある中くらいなコンテンポラリースタイルのおしゃれなダイニング (白い壁、淡色無垢フローリング、暖炉なし、クロスの天井、壁紙、白い天井) の写真
他の地域にある中くらいなコンテンポラリースタイルのおしゃれなダイニング (白い壁、淡色無垢フローリング、暖炉なし、クロスの天井、壁紙、白い天井) の写真

吹き抜けによって開放感が出たLDK。
上はロフトになっており、
平屋ライクな造りです。
他の地域にあるコンテンポラリースタイルのおしゃれな吹き抜けダイニング (白い壁、淡色無垢フローリング、ベージュの床、クロスの天井、白い天井) の写真
他の地域にあるコンテンポラリースタイルのおしゃれな吹き抜けダイニング (白い壁、淡色無垢フローリング、ベージュの床、クロスの天井、白い天井) の写真

This couple purchased a second home as a respite from city living. Living primarily in downtown Chicago the couple desired a place to connect with nature. The home is located on 80 acres and is situated far back on a wooded lot with a pond, pool and a detached rec room. The home includes four bedrooms and one bunkroom along with five full baths.
The home was stripped down to the studs, a total gut. Linc modified the exterior and created a modern look by removing the balconies on the exterior, removing the roof overhang, adding vertical siding and painting the structure black. The garage was converted into a detached rec room and a new pool was added complete with outdoor shower, concrete pavers, ipe wood wall and a limestone surround.
Dining Room and Den Details:
Features a custom 10’ live edge white oak table. Linc designed it and built it himself in his shop with Owl Lumber and Home Things. This room was an addition along with the porch.
-Large picture windows
-Sofa, Blu Dot
-Credenza, Poliform
-White shiplap ceiling with white oak beams
-Flooring is rough wide plank white oak and distressed
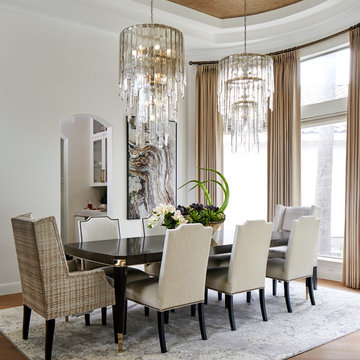
This beautiful light filled dining room is graced by two large glass icicle chandeliers and a metallic cork wallpapered ceiling. The stunning Caracole dining table features golden accents and seats up to 10 guests. Custom drapery flanks both sides of the oval dining room, while a custom Alex Turco art piece echoes all of the neutral colors in the room. The dining room is both opulent and inviting, offering a beautiful space for hours of dining and conversation.

Darren Setlow Photography
ポートランド(メイン)にある高級な広いカントリー風のおしゃれなダイニング (朝食スペース、ベージュの壁、淡色無垢フローリング、表し梁) の写真
ポートランド(メイン)にある高級な広いカントリー風のおしゃれなダイニング (朝食スペース、ベージュの壁、淡色無垢フローリング、表し梁) の写真

ロンドンにある高級な中くらいなコンテンポラリースタイルのおしゃれなダイニング (朝食スペース、グレーの壁、淡色無垢フローリング、暖炉なし、ベージュの床、壁紙) の写真

Ici l'espace repas fait aussi office de bureau! la table console se déplie en largeur et peut ainsi recevoir jusqu'à 6 convives mais également être utilisée comme bureau confortable pour l'étudiante qui occupe les lieux. La pièce de vie est séparée de l'espace nuit par un ensemble de menuiseries sur mesure comprenant une niche ouverte avec prises intégrées et un claustra de séparation graphique et aéré pour une perception d'espace optimale et graphique (papier peint en arrière plan)

Modern Dining Room in an open floor plan, sits between the Living Room, Kitchen and Backyard Patio. The modern electric fireplace wall is finished in distressed grey plaster. Modern Dining Room Furniture in Black and white is paired with a sculptural glass chandelier. Floor to ceiling windows and modern sliding glass doors expand the living space to the outdoors.

A pair of brass swing arm wall sconces are mounted over custom built-in cabinets and stacked oak floating shelves. The texture and sheen of the square, hand-made, Zellige tile backsplash provides visual interest and design style while large windows offer spectacular views of the property creating an enjoyable and relaxed atmosphere for dining and entertaining.

Residential Project at Yellowstone Club
他の地域にある広いラスティックスタイルのおしゃれなダイニング (ベージュの壁、淡色無垢フローリング、茶色い床、板張り壁) の写真
他の地域にある広いラスティックスタイルのおしゃれなダイニング (ベージュの壁、淡色無垢フローリング、茶色い床、板張り壁) の写真
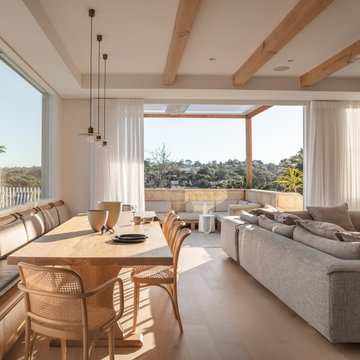
Open-plan dining space with custom-built dining table and banquette that can seat up to 16.
シドニーにある広いコンテンポラリースタイルのおしゃれなLDK (白い壁、淡色無垢フローリング、表し梁) の写真
シドニーにある広いコンテンポラリースタイルのおしゃれなLDK (白い壁、淡色無垢フローリング、表し梁) の写真
ブラウンのダイニング (コンクリートの床、淡色無垢フローリング) の写真
1



