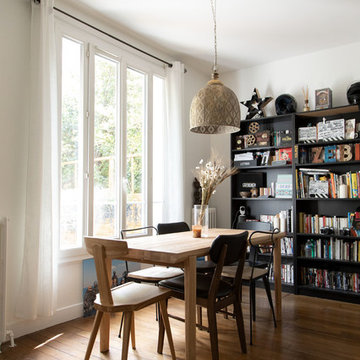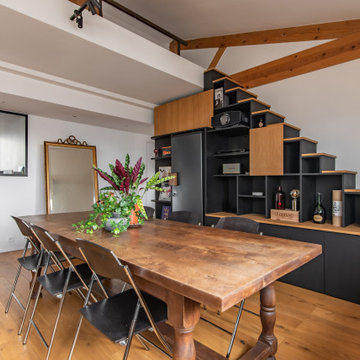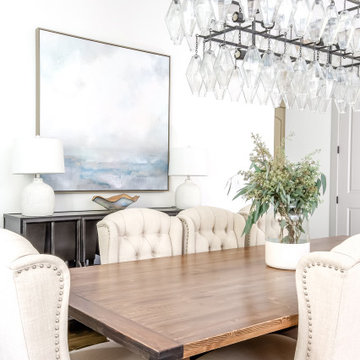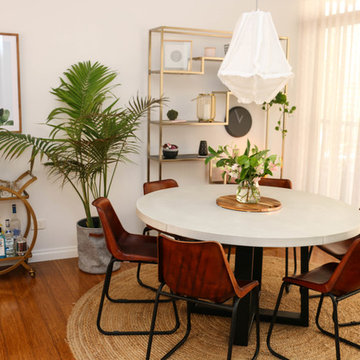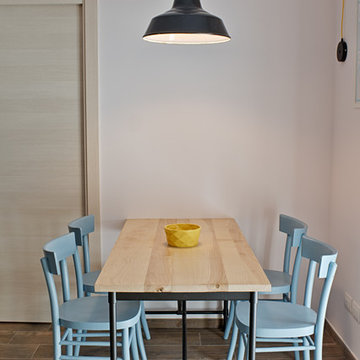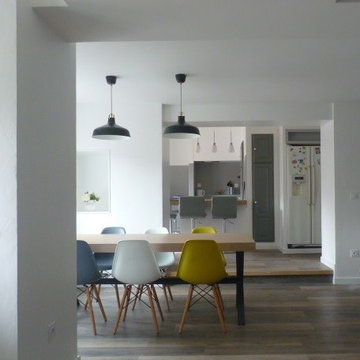お手頃価格のインダストリアルスタイルのLDK (茶色い床、白い壁) の写真
絞り込み:
資材コスト
並び替え:今日の人気順
写真 1〜20 枚目(全 71 枚)
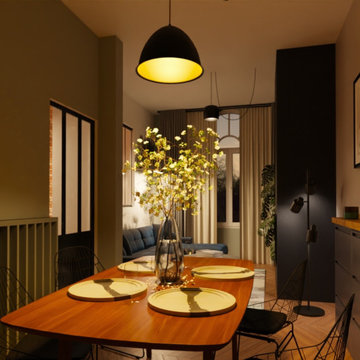
Rénovation salon-sale à manger maison 1930, style comptemporain - naturel - industriel
リールにあるお手頃価格の中くらいなインダストリアルスタイルのおしゃれなLDK (白い壁、無垢フローリング、薪ストーブ、茶色い床) の写真
リールにあるお手頃価格の中くらいなインダストリアルスタイルのおしゃれなLDK (白い壁、無垢フローリング、薪ストーブ、茶色い床) の写真
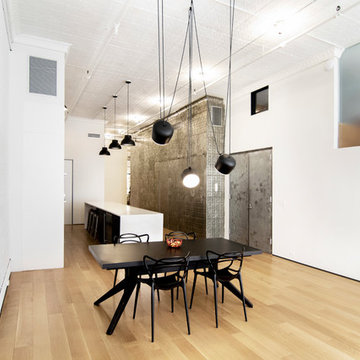
photos by Pedro Marti
This large light-filled open loft in the Tribeca neighborhood of New York City was purchased by a growing family to make into their family home. The loft, previously a lighting showroom, had been converted for residential use with the standard amenities but was entirely open and therefore needed to be reconfigured. One of the best attributes of this particular loft is its extremely large windows situated on all four sides due to the locations of neighboring buildings. This unusual condition allowed much of the rear of the space to be divided into 3 bedrooms/3 bathrooms, all of which had ample windows. The kitchen and the utilities were moved to the center of the space as they did not require as much natural lighting, leaving the entire front of the loft as an open dining/living area. The overall space was given a more modern feel while emphasizing it’s industrial character. The original tin ceiling was preserved throughout the loft with all new lighting run in orderly conduit beneath it, much of which is exposed light bulbs. In a play on the ceiling material the main wall opposite the kitchen was clad in unfinished, distressed tin panels creating a focal point in the home. Traditional baseboards and door casings were thrown out in lieu of blackened steel angle throughout the loft. Blackened steel was also used in combination with glass panels to create an enclosure for the office at the end of the main corridor; this allowed the light from the large window in the office to pass though while creating a private yet open space to work. The master suite features a large open bath with a sculptural freestanding tub all clad in a serene beige tile that has the feel of concrete. The kids bath is a fun play of large cobalt blue hexagon tile on the floor and rear wall of the tub juxtaposed with a bright white subway tile on the remaining walls. The kitchen features a long wall of floor to ceiling white and navy cabinetry with an adjacent 15 foot island of which half is a table for casual dining. Other interesting features of the loft are the industrial ladder up to the small elevated play area in the living room, the navy cabinetry and antique mirror clad dining niche, and the wallpapered powder room with antique mirror and blackened steel accessories.
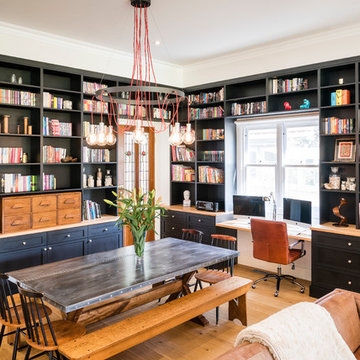
A library-wrapped dining room. Clever incorporation of a desk with a view.
Photography Tim Turner
メルボルンにあるお手頃価格の広いインダストリアルスタイルのおしゃれなLDK (白い壁、淡色無垢フローリング、暖炉なし、茶色い床) の写真
メルボルンにあるお手頃価格の広いインダストリアルスタイルのおしゃれなLDK (白い壁、淡色無垢フローリング、暖炉なし、茶色い床) の写真

他の地域にあるお手頃価格の中くらいなインダストリアルスタイルのおしゃれなダイニング (白い壁、濃色無垢フローリング、薪ストーブ、コンクリートの暖炉まわり、茶色い床、塗装板張りの天井、塗装板張りの壁、白い天井) の写真
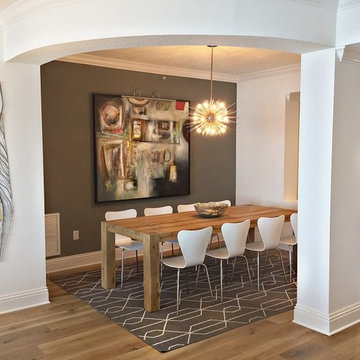
This project earned its name 'The Herringbone House' because of the reclaimed wood accents styled in the Herringbone pattern. This project was focused heavily on pattern and texture. The wife described her style as "beachy buddha" and the husband loved industrial pieces. We married the two styles together and used wood accents and texture to tie them seamlessly. You'll notice the living room features an amazing view of the water and this design concept plays perfectly into that zen vibe. We removed the tile and replaced it with beautiful hardwood floors to balance the rooms and avoid distraction. The owners of this home love Cuban art and funky pieces, so we constructed these built-ins to showcase their amazing collection.
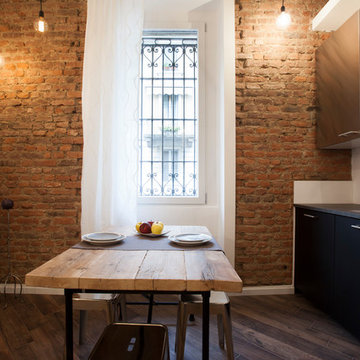
Vista della zona giorno.
La zona giorno ha un affaccio su strada, grazie al quale l'ambiente risulta molto luminoso.
ミラノにあるお手頃価格の中くらいなインダストリアルスタイルのおしゃれなLDK (白い壁、磁器タイルの床、茶色い床) の写真
ミラノにあるお手頃価格の中くらいなインダストリアルスタイルのおしゃれなLDK (白い壁、磁器タイルの床、茶色い床) の写真
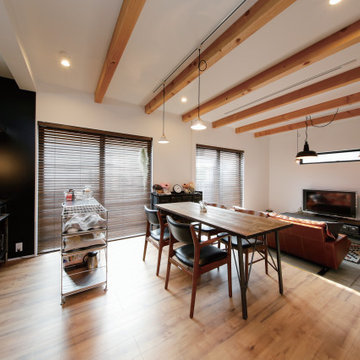
土地が狭いこともあり、廊下をつくらずに居住空間を広くとりました。土間リビングも兼ねた玄関は「自転車も置けるし、どうしてもとりいれたかった」とNさま。土間の筋目など細かい仕上がりにまでこだわっています。
東京都下にあるお手頃価格の中くらいなインダストリアルスタイルのおしゃれなLDK (白い壁、無垢フローリング、茶色い床) の写真
東京都下にあるお手頃価格の中くらいなインダストリアルスタイルのおしゃれなLDK (白い壁、無垢フローリング、茶色い床) の写真
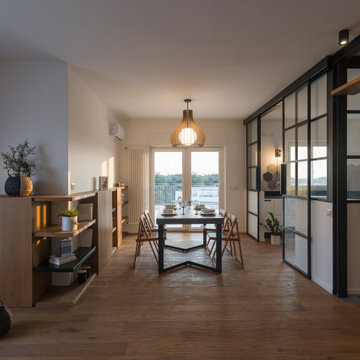
Casa AtticoX2 _ open space
ローマにあるお手頃価格の中くらいなインダストリアルスタイルのおしゃれなLDK (淡色無垢フローリング、パネル壁、白い壁、茶色い床、表し梁) の写真
ローマにあるお手頃価格の中くらいなインダストリアルスタイルのおしゃれなLDK (淡色無垢フローリング、パネル壁、白い壁、茶色い床、表し梁) の写真
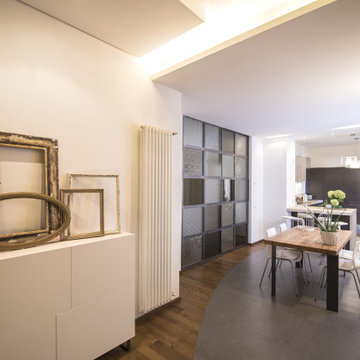
una foto di insieme della zona pranzo e cucina. Si fa notare la vetrata industriale in ferro grezzo, con inserito una serie di vetri di recupero, con disegno stampato, provenienti direttamente dagli anni 60/70
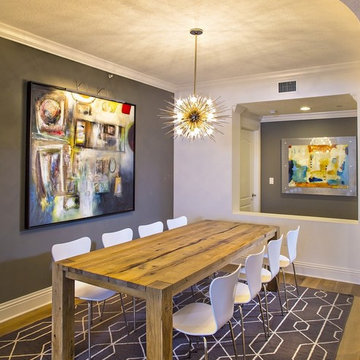
This project earned its name 'The Herringbone House' because of the reclaimed wood accents styled in the Herringbone pattern. This project was focused heavily on pattern and texture. The wife described her style as "beachy buddha" and the husband loved industrial pieces. We married the two styles together and used wood accents and texture to tie them seamlessly. You'll notice the living room features an amazing view of the water and this design concept plays perfectly into that zen vibe. We removed the tile and replaced it with beautiful hardwood floors to balance the rooms and avoid distraction. The owners of this home love Cuban art and funky pieces, so we constructed these built-ins to showcase their amazing collection.
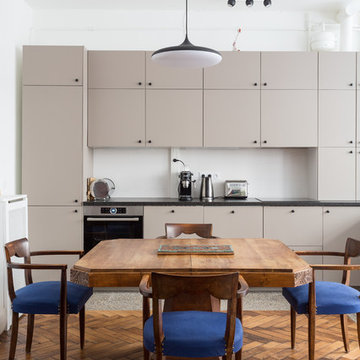
Transformer un ancien atelier en appartement. Les enfants ayant tous quitté la maison, Corina et son mari ont décidé de revenir sur Paris et d’habiter une surface plus petite. Nos clients ont fait l’acquistion d’anciens ateliers très lumineux. Ces derniers servaient jusqu’alors de bureau, il nous a fallu repenser entièrement l’aménagement pour rendre la surface habitable et conviviale.
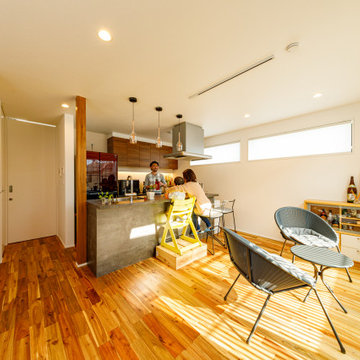
キッチンに立つと、目の前にはリビングの大開口。インナーバルコニーへと視界が広がります。三方向から光を取り込む開放的で居心地のいい陽だまりのリビングは、家族のお気に入りです。
東京都下にあるお手頃価格の中くらいなインダストリアルスタイルのおしゃれなLDK (無垢フローリング、茶色い床、白い壁) の写真
東京都下にあるお手頃価格の中くらいなインダストリアルスタイルのおしゃれなLDK (無垢フローリング、茶色い床、白い壁) の写真
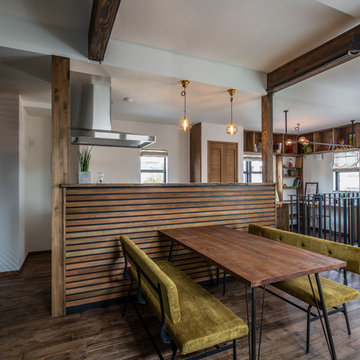
木の温もり感じるカフェ風ダイニング
Cafe style dining that feels warmth of wood.
他の地域にあるお手頃価格の中くらいなインダストリアルスタイルのおしゃれなLDK (白い壁、濃色無垢フローリング、茶色い床) の写真
他の地域にあるお手頃価格の中くらいなインダストリアルスタイルのおしゃれなLDK (白い壁、濃色無垢フローリング、茶色い床) の写真
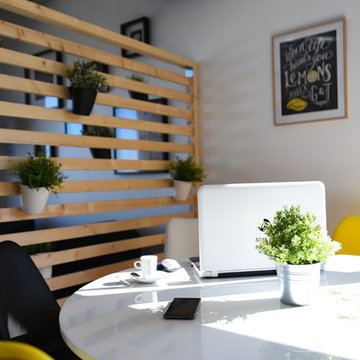
Jeux de miroirs au dessus de la banquette pour plus de convivialité. Ambiance chaleureuse et rythmé par les couleurs jaune et noir.
リヨンにあるお手頃価格の広いインダストリアルスタイルのおしゃれなLDK (白い壁、濃色無垢フローリング、茶色い床) の写真
リヨンにあるお手頃価格の広いインダストリアルスタイルのおしゃれなLDK (白い壁、濃色無垢フローリング、茶色い床) の写真
お手頃価格のインダストリアルスタイルのLDK (茶色い床、白い壁) の写真
1
