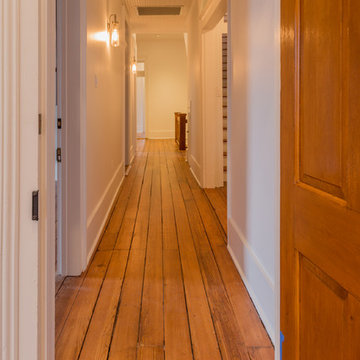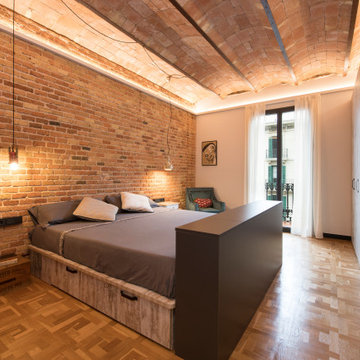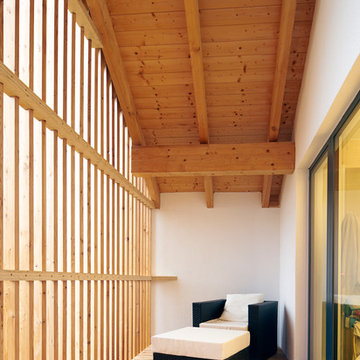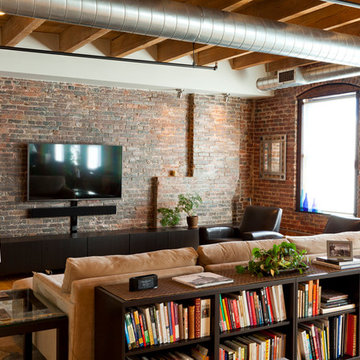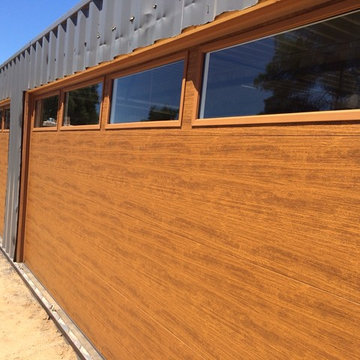木目調のインダストリアルスタイルの家の画像・アイデア

Photography by Eduard Hueber / archphoto
North and south exposures in this 3000 square foot loft in Tribeca allowed us to line the south facing wall with two guest bedrooms and a 900 sf master suite. The trapezoid shaped plan creates an exaggerated perspective as one looks through the main living space space to the kitchen. The ceilings and columns are stripped to bring the industrial space back to its most elemental state. The blackened steel canopy and blackened steel doors were designed to complement the raw wood and wrought iron columns of the stripped space. Salvaged materials such as reclaimed barn wood for the counters and reclaimed marble slabs in the master bathroom were used to enhance the industrial feel of the space.

This contemporary alfresco kitchen is small in footprint but it is big on features including a woodfired oven, built in Electrolux barbecue, a hidden undermount rangehood, sink, Fisher & Paykel dishdrawer dishwasher and a 30 Litre pull-out bin. Featuring cabinetry 2-pack painted in Colorbond 'Wallaby' and natural granite tops in leather finished 'Zimbabwe Black', paired with the raw finished concrete this alfresco oozes relaxed style. The homeowners love entertaining their friends and family in this space. Photography By: Tim Turner
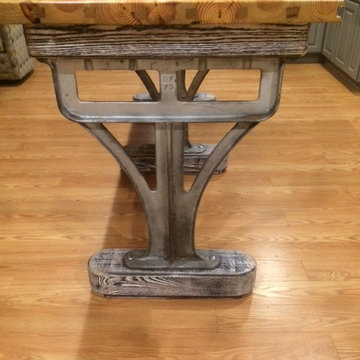
Lexington-Industrial Custom Farm Table
100 year old cast iron legs with a Reclaimed Heart Pine Table.
The Reclaimed Heart pine came out of an old Kentucky barn.

ロサンゼルスにあるお手頃価格の小さなインダストリアルスタイルのおしゃれなリビング (無垢フローリング、赤い壁、暖炉なし、テレビなし、茶色いソファ) の写真

ロサンゼルスにあるラグジュアリーな広いインダストリアルスタイルのおしゃれな浴室 (フラットパネル扉のキャビネット、中間色木目調キャビネット、置き型浴槽、青い壁、黒い床、白い洗面カウンター、洗面台1つ、フローティング洗面台、磁器タイルの床、ニッチ) の写真

Photo Credit: Amy Barkow | Barkow Photo,
Lighting Design: LOOP Lighting,
Interior Design: Blankenship Design,
General Contractor: Constructomics LLC

Who lives there: Asha Mevlana and her Havanese dog named Bali
Location: Fayetteville, Arkansas
Size: Main house (400 sq ft), Trailer (160 sq ft.), 1 loft bedroom, 1 bath
What sets your home apart: The home was designed specifically for my lifestyle.
My inspiration: After reading the book, "The Life Changing Magic of Tidying," I got inspired to just live with things that bring me joy which meant scaling down on everything and getting rid of most of my possessions and all of the things that I had accumulated over the years. I also travel quite a bit and wanted to live with just what I needed.
About the house: The L-shaped house consists of two separate structures joined by a deck. The main house (400 sq ft), which rests on a solid foundation, features the kitchen, living room, bathroom and loft bedroom. To make the small area feel more spacious, it was designed with high ceilings, windows and two custom garage doors to let in more light. The L-shape of the deck mirrors the house and allows for the two separate structures to blend seamlessly together. The smaller "amplified" structure (160 sq ft) is built on wheels to allow for touring and transportation. This studio is soundproof using recycled denim, and acts as a recording studio/guest bedroom/practice area. But it doesn't just look like an amp, it actually is one -- just plug in your instrument and sound comes through the front marine speakers onto the expansive deck designed for concerts.
My favorite part of the home is the large kitchen and the expansive deck that makes the home feel even bigger. The deck also acts as a way to bring the community together where local musicians perform. I love having a the amp trailer as a separate space to practice music. But I especially love all the light with windows and garage doors throughout.
Design team: Brian Crabb (designer), Zack Giffin (builder, custom furniture) Vickery Construction (builder) 3 Volve Construction (builder)
Design dilemmas: Because the city wasn’t used to having tiny houses there were certain rules that didn’t quite make sense for a tiny house. I wasn’t allowed to have stairs leading up to the loft, only ladders were allowed. Since it was built, the city is beginning to revisit some of the old rules and hopefully things will be changing.
Photo cred: Don Shreve
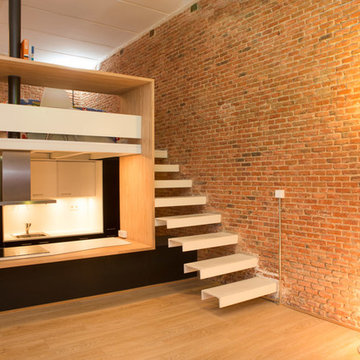
Yen Chen y Beriot, Bernaridin arquitectos
マドリードにあるお手頃価格の中くらいなインダストリアルスタイルのおしゃれなキッチン (フラットパネル扉のキャビネット、黒いキャビネット、白いキッチンパネル、無垢フローリング、アイランドなし) の写真
マドリードにあるお手頃価格の中くらいなインダストリアルスタイルのおしゃれなキッチン (フラットパネル扉のキャビネット、黒いキャビネット、白いキッチンパネル、無垢フローリング、アイランドなし) の写真
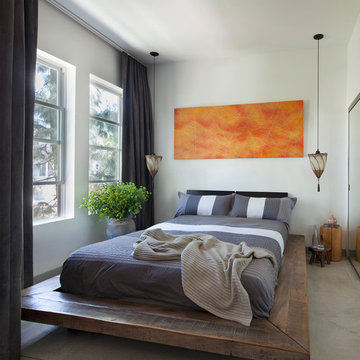
The wood platform bed and hand painted moroccan pendants add warmth to an industrial loft space. Photographer: Tim Street-Porter
オレンジカウンティにある小さなインダストリアルスタイルのおしゃれな寝室 (白い壁、コンクリートの床、暖炉なし、グレーの床、グレーとブラウン)
オレンジカウンティにある小さなインダストリアルスタイルのおしゃれな寝室 (白い壁、コンクリートの床、暖炉なし、グレーの床、グレーとブラウン)
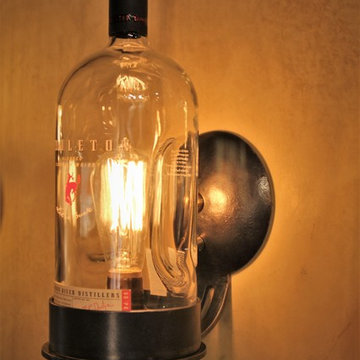
show off your true taste for whiskey with our Whiskey bottle wall light!
他の地域にあるお手頃価格の中くらいなインダストリアルスタイルのおしゃれなホームバーの写真
他の地域にあるお手頃価格の中くらいなインダストリアルスタイルのおしゃれなホームバーの写真
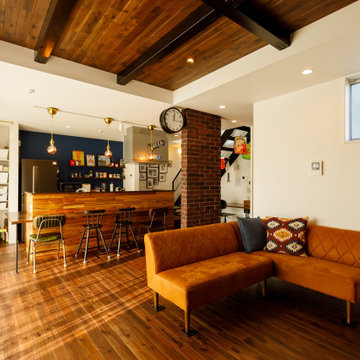
レトロモダンなブルックリンスタイルのLDK。一面の大開口から、あたたかな光がフロアいっぱいに広がります。折り上げ天井やキッチンカウンターにはフローリングと同じ素材を使い、統一感のある仕上がりに。ブロックレンガの化粧壁は、ご主人のDIYによる力作です。
東京都下にあるお手頃価格の小さなインダストリアルスタイルのおしゃれなリビング (濃色無垢フローリング、茶色い床、白い壁) の写真
東京都下にあるお手頃価格の小さなインダストリアルスタイルのおしゃれなリビング (濃色無垢フローリング、茶色い床、白い壁) の写真
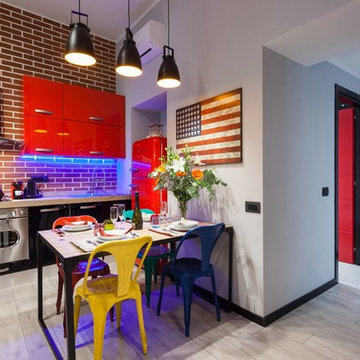
Stefano Roscetti
ローマにあるお手頃価格の小さなインダストリアルスタイルのおしゃれなキッチン (シングルシンク、フラットパネル扉のキャビネット、赤いキャビネット、木材カウンター、赤いキッチンパネル、シルバーの調理設備) の写真
ローマにあるお手頃価格の小さなインダストリアルスタイルのおしゃれなキッチン (シングルシンク、フラットパネル扉のキャビネット、赤いキャビネット、木材カウンター、赤いキッチンパネル、シルバーの調理設備) の写真
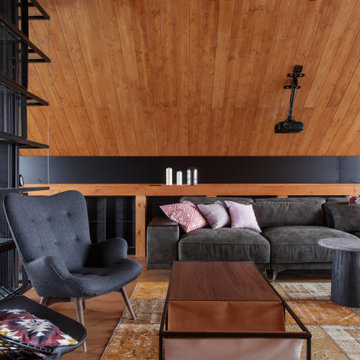
Наш проект мансарды для «Дачного ответа» сочетает в себе индустриальный стиль и домашний уют. Ажурная барная стойка, расположенная на фоне панорамных окон и воспринимающаяся силуэтом, образует единую композицию со второй визуальной доминантой - стеллажом. Посмотреть выпуск можно по ссылке - https://www.youtube.com/watch?v=mdbQ-9kBVhs
木目調のインダストリアルスタイルの家の画像・アイデア
1




















