インダストリアルスタイルの浴室・バスルーム (分離型トイレ) の写真
絞り込み:
資材コスト
並び替え:今日の人気順
写真 161〜180 枚目(全 1,147 枚)
1/3

他の地域にある高級な広いインダストリアルスタイルのおしゃれなマスターバスルーム (置き型浴槽、ダブルシャワー、分離型トイレ、黒いタイル、磁器タイル、白い壁、竹フローリング、横長型シンク、コンクリートの洗面台) の写真
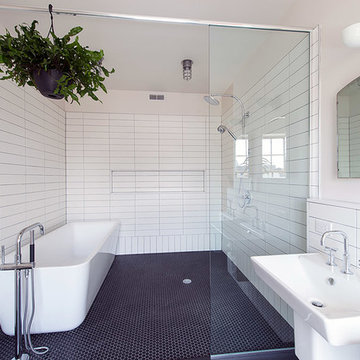
フィラデルフィアにある広いインダストリアルスタイルのおしゃれなマスターバスルーム (壁付け型シンク、置き型浴槽、オープン型シャワー、分離型トイレ、白いタイル、サブウェイタイル、白い壁、セラミックタイルの床) の写真
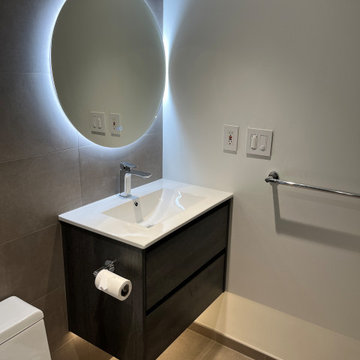
Complex stair mod project, based on pre-existing Mister Step steel support structure. It was modified to suit for new oak threads, featuring invisible wall brackets and stainless steel 1x2” partition in black. Bathroom: tub - shower conversion, featuring Ditra heated floors, frameless shower drain, floating vanity cabinet, motion activated LED accent lights, Riobel shower fixtures, 12x24” porcelain tiles.
Integrated vanity sink, fog free, LED mirror,
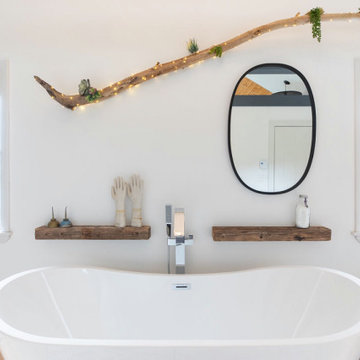
This long slim room began as an awkward bedroom and became a luxurious master bathroom.
The huge double entry shower and soaking tub big enough for two is perfect for a long weekend getaway.
The apartment was renovated for rental space or to be used by family when visiting.

This en-suite wet room style shower room was perfectly designed for what looked like such a small space before. The brick wall goes so well with the Hudson Reed Black Frame Wetroom Screen with it's stunning black grid pattern.
The Lusso Stone white vanity unit fits comfortably within the space with its strong matt black basin tap.
With all these touches combined it truly brings this shower room together beautifully.
Designed by an Akiva Designer
Installed by an Akiva Approved Contractor
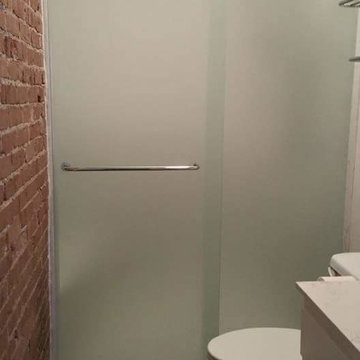
他の地域にあるお手頃価格の小さなインダストリアルスタイルのおしゃれなマスターバスルーム (落し込みパネル扉のキャビネット、白いキャビネット、アルコーブ型シャワー、分離型トイレ、白いタイル、石スラブタイル、赤い壁、クッションフロア、珪岩の洗面台) の写真
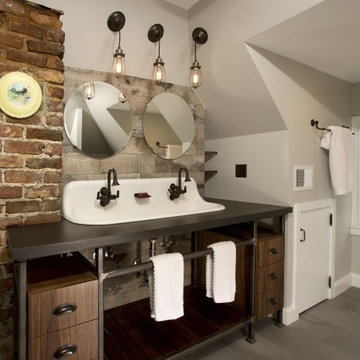
Four Brothers LLC
ワシントンD.C.にある広いインダストリアルスタイルのおしゃれなマスターバスルーム (横長型シンク、濃色木目調キャビネット、人工大理石カウンター、オープン型シャワー、グレーのタイル、磁器タイル、グレーの壁、磁器タイルの床、オープンシェルフ、分離型トイレ、グレーの床、開き戸のシャワー) の写真
ワシントンD.C.にある広いインダストリアルスタイルのおしゃれなマスターバスルーム (横長型シンク、濃色木目調キャビネット、人工大理石カウンター、オープン型シャワー、グレーのタイル、磁器タイル、グレーの壁、磁器タイルの床、オープンシェルフ、分離型トイレ、グレーの床、開き戸のシャワー) の写真
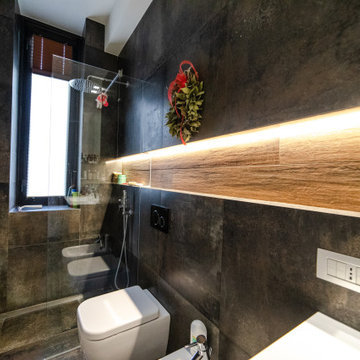
ミラノにある高級な小さなインダストリアルスタイルのおしゃれなバスルーム (浴槽なし) (フラットパネル扉のキャビネット、淡色木目調キャビネット、バリアフリー、分離型トイレ、黒いタイル、磁器タイル、黒い壁、磁器タイルの床、一体型シンク、人工大理石カウンター、黒い床、開き戸のシャワー、白い洗面カウンター、洗面台1つ、フローティング洗面台) の写真

This warm and inviting space has great industrial flair. We love the contrast of the black cabinets, plumbing fixtures, and accessories against the bright warm tones in the tile. Pebble tile was used as accent through the space, both in the niches in the tub and shower areas as well as for the backsplash behind the sink. The vanity is front and center when you walk into the space from the master bedroom. The framed medicine cabinets on the wall and drawers in the vanity provide great storage. The deep soaker tub, taking up pride-of-place at one end of the bathroom, is a great place to relax after a long day. A walk-in shower at the other end of the bathroom balances the space. The shower includes a rainhead and handshower for a luxurious bathing experience. The black theme is continued into the shower and around the glass panel between the toilet and shower enclosure. The shower, an open, curbless, walk-in, works well now and will be great as the family grows up and ages in place.
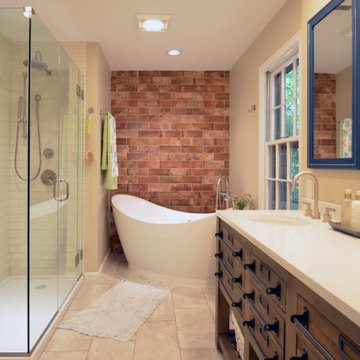
Addie Merrick
ワシントンD.C.にあるお手頃価格の中くらいなインダストリアルスタイルのおしゃれなマスターバスルーム (家具調キャビネット、茶色いキャビネット、置き型浴槽、コーナー設置型シャワー、分離型トイレ、ベージュのタイル、セラミックタイル、ベージュの壁、磁器タイルの床、アンダーカウンター洗面器、クオーツストーンの洗面台、グレーの床、開き戸のシャワー、ベージュのカウンター) の写真
ワシントンD.C.にあるお手頃価格の中くらいなインダストリアルスタイルのおしゃれなマスターバスルーム (家具調キャビネット、茶色いキャビネット、置き型浴槽、コーナー設置型シャワー、分離型トイレ、ベージュのタイル、セラミックタイル、ベージュの壁、磁器タイルの床、アンダーカウンター洗面器、クオーツストーンの洗面台、グレーの床、開き戸のシャワー、ベージュのカウンター) の写真
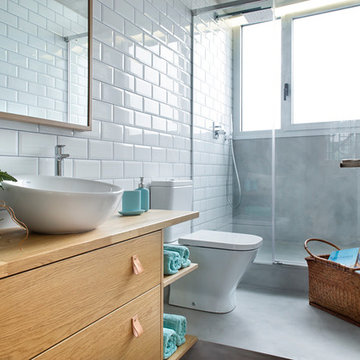
バルセロナにあるインダストリアルスタイルのおしゃれなバスルーム (浴槽なし) (フラットパネル扉のキャビネット、淡色木目調キャビネット、アルコーブ型シャワー、分離型トイレ、白いタイル、白い壁、コンクリートの床、ベッセル式洗面器、木製洗面台、グレーの床) の写真
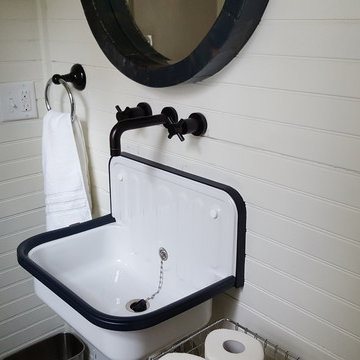
When you hire Paradise Builders, you are hiring integrity, craftsmanship, reliability and honesty. We stand behind our work, our moral ethics and our belief that integrity must be at the foundation of everything we do... whether it's building a home, creating an addition, or replacing a window.
We have the all-star difference and the following qualifications:
-Fourth-generation company
-In great standing with the BBB, NARI, and MBA
-Liability insurance to cover you, your family and visitors to your home
-Worker's compensation insurance to cover workers with if injured
-Expert installers who are trained to meet the highest industry standards
-Follow-up program after the job
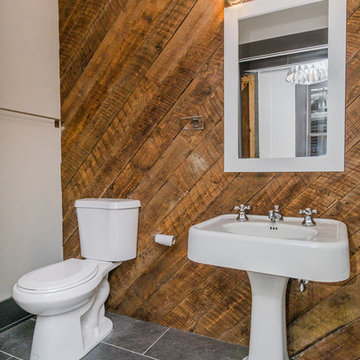
ボルチモアにある中くらいなインダストリアルスタイルのおしゃれなバスルーム (浴槽なし) (アルコーブ型シャワー、分離型トイレ、グレーのタイル、ベージュの壁、スレートの床、ペデスタルシンク) の写真
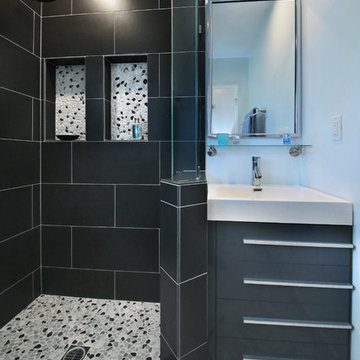
Custom tile shower walls and floors, pebbles shower floor, modern prefabricated single sink vanity , custom recessed shampoo niches, porcelain tile flooring
photos by Snow
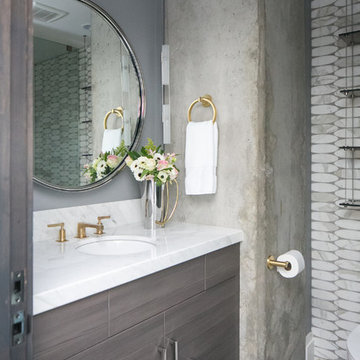
Ryan Garvin Photography, Robeson Design
デンバーにあるラグジュアリーな中くらいなインダストリアルスタイルのおしゃれなバスルーム (浴槽なし) (フラットパネル扉のキャビネット、グレーのキャビネット、洗い場付きシャワー、分離型トイレ、グレーのタイル、大理石タイル、グレーの壁、磁器タイルの床、アンダーカウンター洗面器、珪岩の洗面台、グレーの床、開き戸のシャワー) の写真
デンバーにあるラグジュアリーな中くらいなインダストリアルスタイルのおしゃれなバスルーム (浴槽なし) (フラットパネル扉のキャビネット、グレーのキャビネット、洗い場付きシャワー、分離型トイレ、グレーのタイル、大理石タイル、グレーの壁、磁器タイルの床、アンダーカウンター洗面器、珪岩の洗面台、グレーの床、開き戸のシャワー) の写真
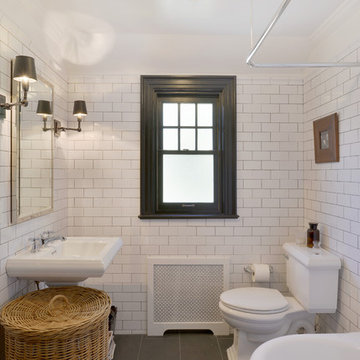
This is the guest bathroom we remodeled in Mt. Vernon, NY. All new white porcelain subway tile was installed from the floor to ceiling with white crown molding around the room.
We used a gray slate floor tile to compliment the subway tile in the room. California Venice Faucet was installed on the Kohler pedestal sink along with the Kohler Memoirs Toilet. Restoration Hardware mirror and wall sconces compliment the room.
As for the corner tub, we reglazed it in a gloss white and added a curved chrome curtain rod to match the fixtures in the room. And finally we created a custom radiator cover to match the design and feel for this lovely remodeled guest bathroom.
Photographer Peter Krupeya.
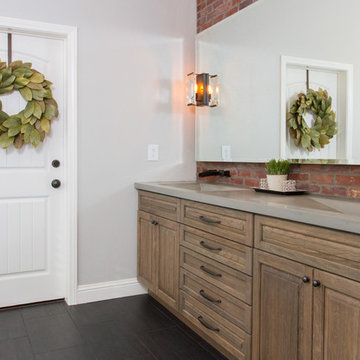
Photo by Rob Rijnen
サンタバーバラにある高級な広いインダストリアルスタイルのおしゃれなマスターバスルーム (フラットパネル扉のキャビネット、中間色木目調キャビネット、ドロップイン型浴槽、コーナー設置型シャワー、分離型トイレ、白いタイル、磁器タイル、グレーの壁、磁器タイルの床、横長型シンク、コンクリートの洗面台) の写真
サンタバーバラにある高級な広いインダストリアルスタイルのおしゃれなマスターバスルーム (フラットパネル扉のキャビネット、中間色木目調キャビネット、ドロップイン型浴槽、コーナー設置型シャワー、分離型トイレ、白いタイル、磁器タイル、グレーの壁、磁器タイルの床、横長型シンク、コンクリートの洗面台) の写真
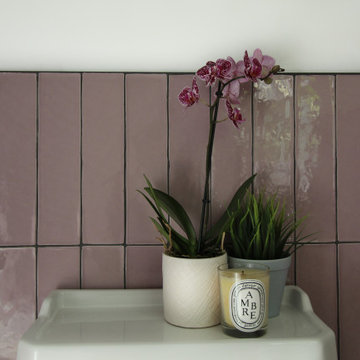
チェシャーにある低価格の小さなインダストリアルスタイルのおしゃれなマスターバスルーム (オープン型シャワー、分離型トイレ、ピンクのタイル、セラミックタイル、白い壁、淡色無垢フローリング、ペデスタルシンク、白い床、オープンシャワー) の写真
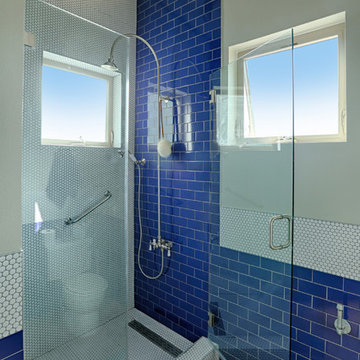
Full Home Renovation and Addition. Industrial Artist Style.
We removed most of the walls in the existing house and create a bridge to the addition over the detached garage. We created an very open floor plan which is industrial and cozy. Both bathrooms and the first floor have cement floors with a specialty stain, and a radiant heat system. We installed a custom kitchen, custom barn doors, custom furniture, all new windows and exterior doors. We loved the rawness of the beams and added corrugated tin in a few areas to the ceiling. We applied American Clay to many walls, and installed metal stairs. This was a fun project and we had a blast!
Tom Queally Photography
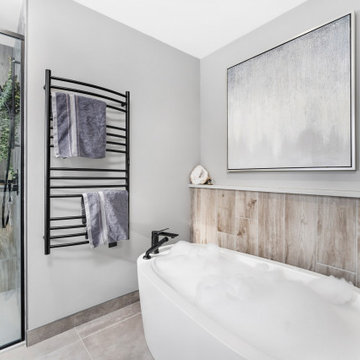
This Contemporary industrial bathroom perfectly pairs natural warm elements and the raw industrial elements in this bold yet soft bathroom. Packed with function and high-end elements. Heated floors, heated towel bars, custom one piece walk-in quartz shower base, freestanding tub with therapy and lights. Tis is the perfect space to unwind and relax after a long day.
インダストリアルスタイルの浴室・バスルーム (分離型トイレ) の写真
9