シャビーシック調の浴室・バスルーム (分離型トイレ) の写真
絞り込み:
資材コスト
並び替え:今日の人気順
写真 1〜20 枚目(全 914 枚)
1/3

ヒューストンにあるラグジュアリーな広いシャビーシック調のおしゃれなバスルーム (浴槽なし) (ターコイズのキャビネット、ドロップイン型浴槽、シャワー付き浴槽 、分離型トイレ、磁器タイル、ベージュの壁、木目調タイルの床、ベッセル式洗面器、木製洗面台、ベージュの床、引戸のシャワー、ターコイズの洗面カウンター、洗面台1つ、独立型洗面台) の写真
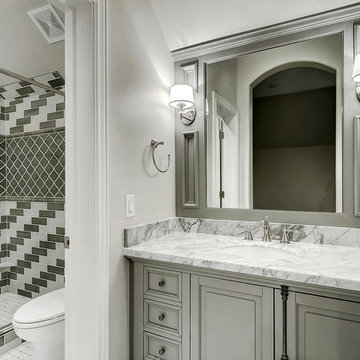
デンバーにある中くらいなシャビーシック調のおしゃれなバスルーム (浴槽なし) (落し込みパネル扉のキャビネット、グレーのキャビネット、アルコーブ型シャワー、分離型トイレ、白い壁、セラミックタイルの床、アンダーカウンター洗面器、大理石の洗面台、マルチカラーの床、開き戸のシャワー、白い洗面カウンター) の写真

他の地域にある高級な広いシャビーシック調のおしゃれなマスターバスルーム (レイズドパネル扉のキャビネット、白いキャビネット、猫足バスタブ、アルコーブ型シャワー、分離型トイレ、モノトーンのタイル、磁器タイル、白い壁、大理石の床、アンダーカウンター洗面器、御影石の洗面台、黒い床、オープンシャワー、黒い洗面カウンター、シャワーベンチ、洗面台2つ、造り付け洗面台) の写真
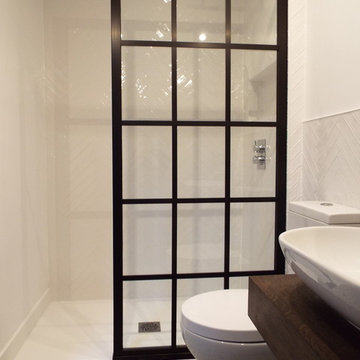
LBI transformed this small loft bathroom into a modern, stylish shower room.
We installed white herringbone tiles on the wall with patterned floor tile along with a black frame shower door.
We also installed a modern sit on basin with a solid wood vanity top to compliment the black framed shower panel.
In the shower area we installed a rain shower and tiled alcove to complete the look.
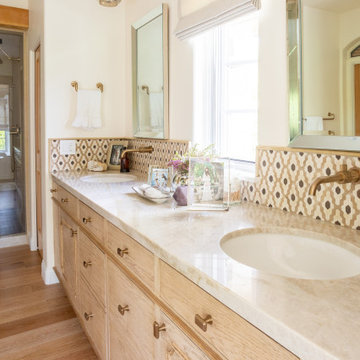
サンタバーバラにある広いシャビーシック調のおしゃれなマスターバスルーム (淡色木目調キャビネット、置き型浴槽、オープン型シャワー、分離型トイレ、白いタイル、磁器タイル、白い壁、淡色無垢フローリング、アンダーカウンター洗面器、珪岩の洗面台、ベージュの床、開き戸のシャワー、ベージュのカウンター、シャワーベンチ、洗面台2つ、造り付け洗面台) の写真

This serene bathroom has a steam room with a custom chaise designed after the owner's body for the perfect spa experience.
オレンジカウンティにあるラグジュアリーな広いシャビーシック調のおしゃれなマスターバスルーム (グレーのキャビネット、ダブルシャワー、分離型トイレ、グレーのタイル、大理石タイル、白い壁、ライムストーンの床、アンダーカウンター洗面器、ライムストーンの洗面台、グレーの床、開き戸のシャワー、グレーの洗面カウンター、落し込みパネル扉のキャビネット) の写真
オレンジカウンティにあるラグジュアリーな広いシャビーシック調のおしゃれなマスターバスルーム (グレーのキャビネット、ダブルシャワー、分離型トイレ、グレーのタイル、大理石タイル、白い壁、ライムストーンの床、アンダーカウンター洗面器、ライムストーンの洗面台、グレーの床、開き戸のシャワー、グレーの洗面カウンター、落し込みパネル扉のキャビネット) の写真

Primary Bathroom
他の地域にあるラグジュアリーな広いシャビーシック調のおしゃれなマスターバスルーム (レイズドパネル扉のキャビネット、白いキャビネット、置き型浴槽、ダブルシャワー、分離型トイレ、白いタイル、セラミックタイル、白い壁、セメントタイルの床、オーバーカウンターシンク、珪岩の洗面台、白い床、開き戸のシャワー、白い洗面カウンター、シャワーベンチ、洗面台2つ、造り付け洗面台、三角天井) の写真
他の地域にあるラグジュアリーな広いシャビーシック調のおしゃれなマスターバスルーム (レイズドパネル扉のキャビネット、白いキャビネット、置き型浴槽、ダブルシャワー、分離型トイレ、白いタイル、セラミックタイル、白い壁、セメントタイルの床、オーバーカウンターシンク、珪岩の洗面台、白い床、開き戸のシャワー、白い洗面カウンター、シャワーベンチ、洗面台2つ、造り付け洗面台、三角天井) の写真
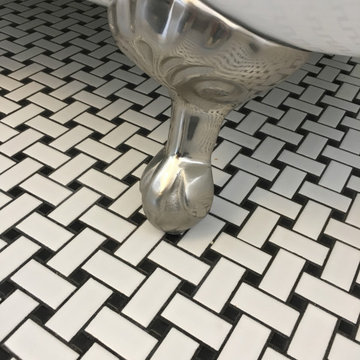
Claw foot tub with black and white weave floor.
アトランタにあるお手頃価格の小さなシャビーシック調のおしゃれなバスルーム (浴槽なし) (白いキャビネット、猫足バスタブ、分離型トイレ、白い壁、セラミックタイルの床、ペデスタルシンク、マルチカラーの床) の写真
アトランタにあるお手頃価格の小さなシャビーシック調のおしゃれなバスルーム (浴槽なし) (白いキャビネット、猫足バスタブ、分離型トイレ、白い壁、セラミックタイルの床、ペデスタルシンク、マルチカラーの床) の写真
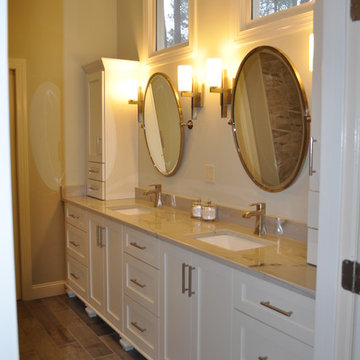
Exquisite new bathroom finished with white cabinets with furniture feet, light grey quartzite counter top, pivot mirrors, square sink and a one handle sink fixture!! Extra large shower for 2 includes a hand-held shower for her and massage jets for him. Large decorative niche for a dramatic focal point over the bench which is topped with the quartize counter top!!! the water closet has barnwood on wall and a secret hiding spot for the plunger!! Every woman's dream come true!!!!

オレンジカウンティにあるラグジュアリーな広いシャビーシック調のおしゃれなマスターバスルーム (家具調キャビネット、白いキャビネット、ドロップイン型浴槽、コーナー設置型シャワー、分離型トイレ、白いタイル、大理石タイル、白い壁、濃色無垢フローリング、アンダーカウンター洗面器、大理石の洗面台、茶色い床、開き戸のシャワー、グレーの洗面カウンター、シャワーベンチ、洗面台2つ、造り付け洗面台、格子天井、パネル壁) の写真
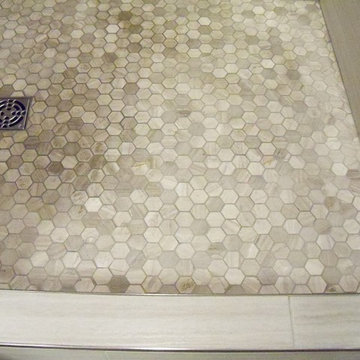
フェニックスにある高級な小さなシャビーシック調のおしゃれなマスターバスルーム (家具調キャビネット、ヴィンテージ仕上げキャビネット、アルコーブ型シャワー、分離型トイレ、グレーのタイル、石タイル、ベージュの壁、モザイクタイル、アンダーカウンター洗面器、クオーツストーンの洗面台) の写真
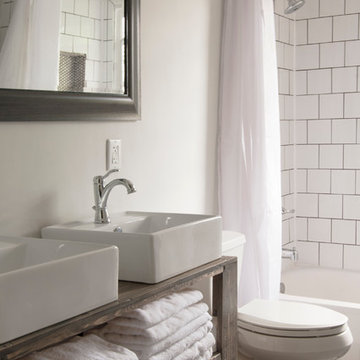
Photo: Adrienne DeRosa © 2015 Houzz
Simple open storage provides easy access to towels and other daily necessities. Bryan designed and built the vanity unit, which with its open shelves makes the bathroom feel larger than it is. Double vessel sinks give the couple the ability to prepare for their days with out infringing on one another.

Decorated shared bath includes kids theme and girls pink accessories. This kids bath has a shared entry between hallway and her bedroom. A small marbled octagon tile was selected for the flooring and subway tile for a new shower. The more permanent features like the tile will grown with her while wall color and decor can easily change over the years.
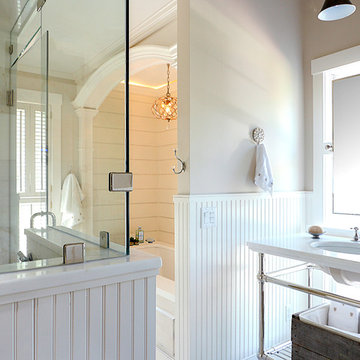
Carolyn Bates
バーリントンにある高級な中くらいなシャビーシック調のおしゃれなマスターバスルーム (インセット扉のキャビネット、ヴィンテージ仕上げキャビネット、アンダーマウント型浴槽、アルコーブ型シャワー、分離型トイレ、白いタイル、モザイクタイル、ベージュの壁、モザイクタイル、アンダーカウンター洗面器、大理石の洗面台) の写真
バーリントンにある高級な中くらいなシャビーシック調のおしゃれなマスターバスルーム (インセット扉のキャビネット、ヴィンテージ仕上げキャビネット、アンダーマウント型浴槽、アルコーブ型シャワー、分離型トイレ、白いタイル、モザイクタイル、ベージュの壁、モザイクタイル、アンダーカウンター洗面器、大理石の洗面台) の写真
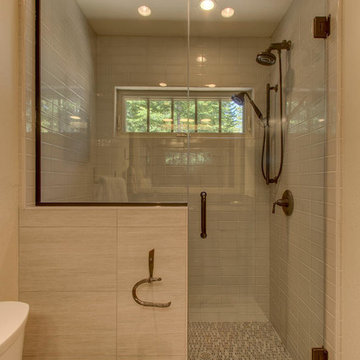
Shared Bathroom post renovation.
サクラメントにあるお手頃価格の中くらいなシャビーシック調のおしゃれなマスターバスルーム (アルコーブ型シャワー、分離型トイレ、ベージュのタイル、磁器タイル、ベージュの壁、磁器タイルの床) の写真
サクラメントにあるお手頃価格の中くらいなシャビーシック調のおしゃれなマスターバスルーム (アルコーブ型シャワー、分離型トイレ、ベージュのタイル、磁器タイル、ベージュの壁、磁器タイルの床) の写真
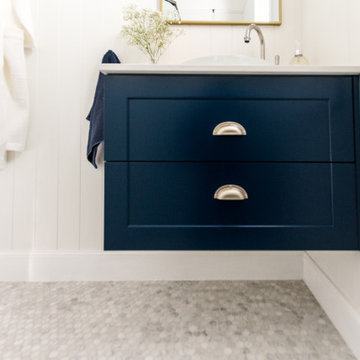
Small downstairs bathroom
シドニーにあるお手頃価格の小さなシャビーシック調のおしゃれなバスルーム (浴槽なし) (シェーカースタイル扉のキャビネット、青いキャビネット、コーナー設置型シャワー、分離型トイレ、白いタイル、白い壁、モザイクタイル、オーバーカウンターシンク、グレーの床、開き戸のシャワー、白い洗面カウンター、洗面台1つ、フローティング洗面台、パネル壁) の写真
シドニーにあるお手頃価格の小さなシャビーシック調のおしゃれなバスルーム (浴槽なし) (シェーカースタイル扉のキャビネット、青いキャビネット、コーナー設置型シャワー、分離型トイレ、白いタイル、白い壁、モザイクタイル、オーバーカウンターシンク、グレーの床、開き戸のシャワー、白い洗面カウンター、洗面台1つ、フローティング洗面台、パネル壁) の写真
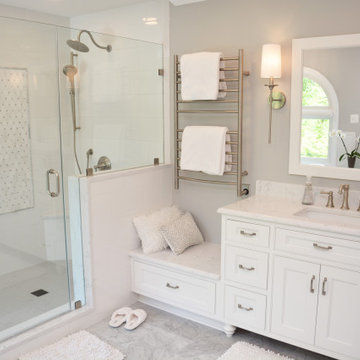
This kitchen features Brighton Cabinetry with Hampton Veneer Flat Panel door style and Maple Lace color. The countertops are Carrara Lumos quartz.
ボルチモアにある広いシャビーシック調のおしゃれなマスターバスルーム (落し込みパネル扉のキャビネット、白いキャビネット、置き型浴槽、アルコーブ型シャワー、分離型トイレ、白いタイル、グレーの壁、アンダーカウンター洗面器、クオーツストーンの洗面台、グレーの床、開き戸のシャワー、白い洗面カウンター、シャワーベンチ、洗面台2つ、独立型洗面台) の写真
ボルチモアにある広いシャビーシック調のおしゃれなマスターバスルーム (落し込みパネル扉のキャビネット、白いキャビネット、置き型浴槽、アルコーブ型シャワー、分離型トイレ、白いタイル、グレーの壁、アンダーカウンター洗面器、クオーツストーンの洗面台、グレーの床、開き戸のシャワー、白い洗面カウンター、シャワーベンチ、洗面台2つ、独立型洗面台) の写真
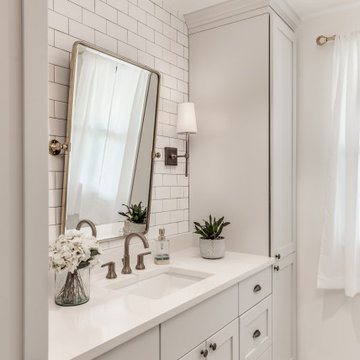
***A Steven Allen Design + Remodel***
2019: Kitchen + Living + Closet + Bath Remodel Including Custom Shaker Cabinets with Quartz Countertops + Designer Tile & Brass Fixtures + Oversized Custom Master Closet /// Inspired by the Client's Love for NOLA + ART
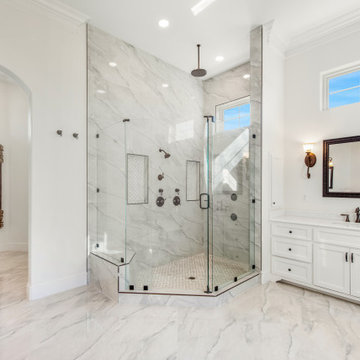
ダラスにある高級な広いシャビーシック調のおしゃれなマスターバスルーム (落し込みパネル扉のキャビネット、白いキャビネット、アルコーブ型浴槽、バリアフリー、分離型トイレ、グレーのタイル、磁器タイル、白い壁、磁器タイルの床、アンダーカウンター洗面器、珪岩の洗面台、グレーの床、開き戸のシャワー、白い洗面カウンター、トイレ室、洗面台1つ、造り付け洗面台) の写真

The master bathroom is the perfect combination of glamour and functionality. The contemporary lighting fixture, as well as the mirror sconces, light the room. His and her vessel sinks on a granite countertop allow for ample space. Hand treated cabinets line the wall underneath the counter gives plenty of storage. The metallic glass tiling above the tub shimmer in the light giving a glamorous hue to the room.
シャビーシック調の浴室・バスルーム (分離型トイレ) の写真
1