インダストリアルスタイルのマスターバスルーム・バスルーム (サブウェイタイル、白い壁) の写真
絞り込み:
資材コスト
並び替え:今日の人気順
写真 1〜20 枚目(全 111 枚)
1/5
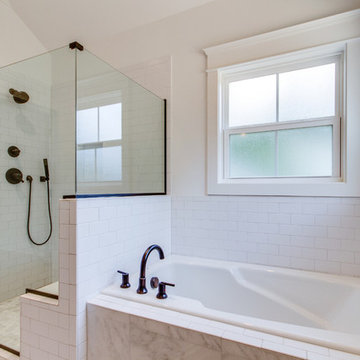
Showcase Photography
ナッシュビルにあるお手頃価格の中くらいなインダストリアルスタイルのおしゃれなマスターバスルーム (アンダーカウンター洗面器、シェーカースタイル扉のキャビネット、濃色木目調キャビネット、珪岩の洗面台、オープン型シャワー、分離型トイレ、白いタイル、サブウェイタイル、白い壁、磁器タイルの床) の写真
ナッシュビルにあるお手頃価格の中くらいなインダストリアルスタイルのおしゃれなマスターバスルーム (アンダーカウンター洗面器、シェーカースタイル扉のキャビネット、濃色木目調キャビネット、珪岩の洗面台、オープン型シャワー、分離型トイレ、白いタイル、サブウェイタイル、白い壁、磁器タイルの床) の写真
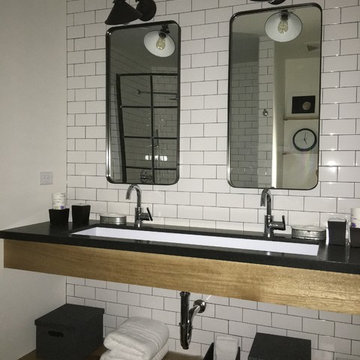
ロサンゼルスにある中くらいなインダストリアルスタイルのおしゃれなマスターバスルーム (オープンシェルフ、オープン型シャワー、白いタイル、サブウェイタイル、白い壁、横長型シンク、人工大理石カウンター) の写真
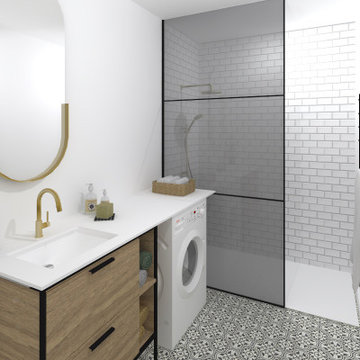
Salle de bain dans un appartement de 50m² à Genève.
他の地域にある低価格の小さなインダストリアルスタイルのおしゃれなマスターバスルーム (ベージュのキャビネット、オープン型シャワー、サブウェイタイル、白い壁、セメントタイルの床、白い床、洗面台1つ、独立型洗面台) の写真
他の地域にある低価格の小さなインダストリアルスタイルのおしゃれなマスターバスルーム (ベージュのキャビネット、オープン型シャワー、サブウェイタイル、白い壁、セメントタイルの床、白い床、洗面台1つ、独立型洗面台) の写真
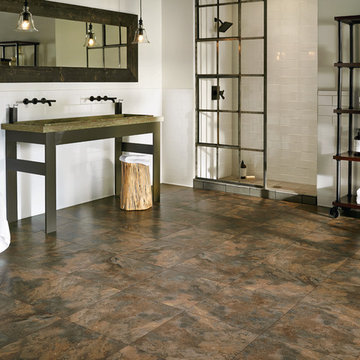
オーランドにある広いインダストリアルスタイルのおしゃれなマスターバスルーム (オープンシェルフ、ヴィンテージ仕上げキャビネット、アルコーブ型シャワー、白いタイル、サブウェイタイル、白い壁、スレートの床、横長型シンク、コンクリートの洗面台) の写真

ニューヨークにある高級な中くらいなインダストリアルスタイルのおしゃれなマスターバスルーム (オープンシェルフ、淡色木目調キャビネット、オープン型シャワー、一体型トイレ 、白いタイル、白い壁、セラミックタイルの床、御影石の洗面台、一体型シンク、サブウェイタイル、黒い床) の写真

他の地域にある高級な巨大なインダストリアルスタイルのおしゃれなマスターバスルーム (オープンシェルフ、濃色木目調キャビネット、アルコーブ型シャワー、一体型トイレ 、白いタイル、サブウェイタイル、白い壁、クッションフロア、横長型シンク、木製洗面台、グレーの床、オープンシャワー) の写真
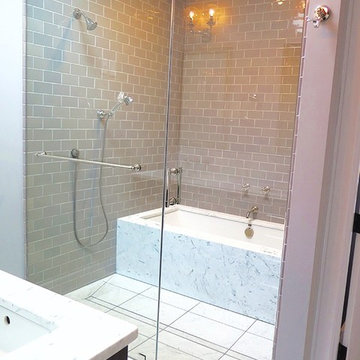
Beautiful tile and marble master bathroom. The soaking tub is encased in marble and enclosed inside of the frameless glass shower. Subway tile lines the shower walls. Marble tiles line the floor.
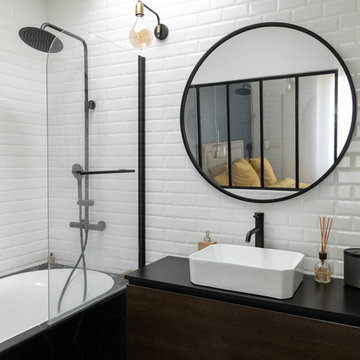
Nous avons rénové cet appartement à Pantin pour un homme célibataire. Toutes les tendances fortes de l'année sont présentes dans ce projet : une chambre bleue avec verrière industrielle, une salle de bain black & white à carrelage blanc et robinetterie chromée noire et une cuisine élégante aux teintes vertes.
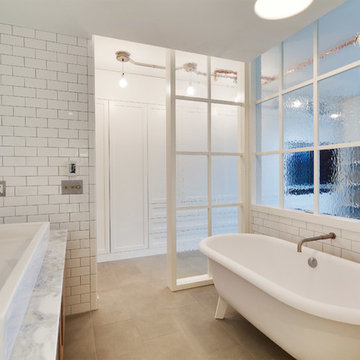
Angus Macgillivary
バンクーバーにある中くらいなインダストリアルスタイルのおしゃれなマスターバスルーム (フラットパネル扉のキャビネット、淡色木目調キャビネット、猫足バスタブ、一体型トイレ 、サブウェイタイル、白い壁、ライムストーンの床、ベッセル式洗面器、大理石の洗面台) の写真
バンクーバーにある中くらいなインダストリアルスタイルのおしゃれなマスターバスルーム (フラットパネル扉のキャビネット、淡色木目調キャビネット、猫足バスタブ、一体型トイレ 、サブウェイタイル、白い壁、ライムストーンの床、ベッセル式洗面器、大理石の洗面台) の写真
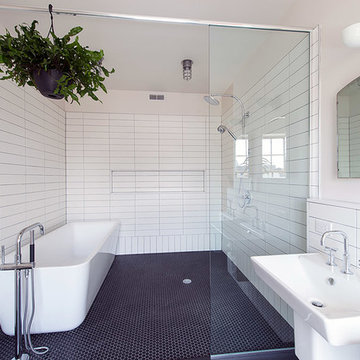
フィラデルフィアにある広いインダストリアルスタイルのおしゃれなマスターバスルーム (壁付け型シンク、置き型浴槽、オープン型シャワー、分離型トイレ、白いタイル、サブウェイタイル、白い壁、セラミックタイルの床) の写真
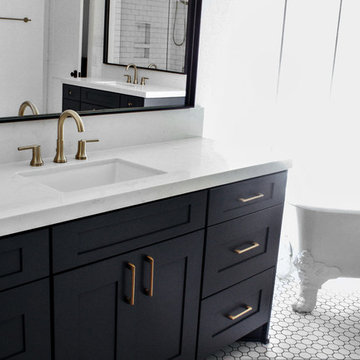
Embracing an industrial interior means creatively combining various types of fixtures to make a vintage look to wonderful design and elegant finishes.
#scmdesigngroup #industrialdesign #dreamhome
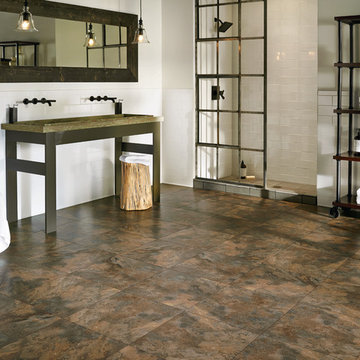
バーリントンにある高級な広いインダストリアルスタイルのおしゃれなマスターバスルーム (オープンシェルフ、濃色木目調キャビネット、アルコーブ型シャワー、白いタイル、サブウェイタイル、白い壁、セラミックタイルの床、アンダーカウンター洗面器、木製洗面台) の写真
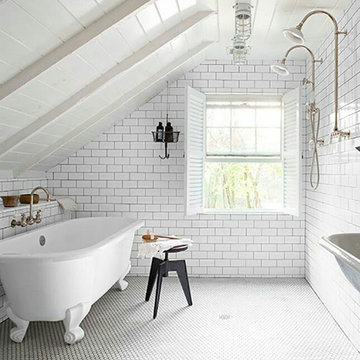
オクラホマシティにある高級な小さなインダストリアルスタイルのおしゃれなマスターバスルーム (オープンシェルフ、白いキャビネット、猫足バスタブ、ダブルシャワー、白いタイル、サブウェイタイル、白い壁、磁器タイルの床、横長型シンク) の写真
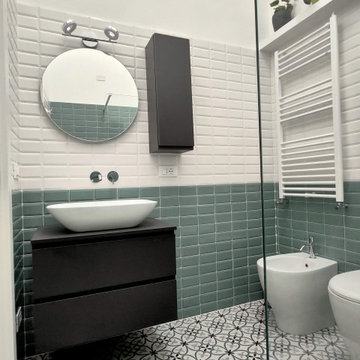
ローマにあるお手頃価格の中くらいなインダストリアルスタイルのおしゃれなマスターバスルーム (フラットパネル扉のキャビネット、グレーのキャビネット、オープン型シャワー、分離型トイレ、緑のタイル、サブウェイタイル、白い壁、セメントタイルの床、ベッセル式洗面器、ラミネートカウンター、マルチカラーの床、グレーの洗面カウンター、ニッチ、洗面台1つ、フローティング洗面台) の写真
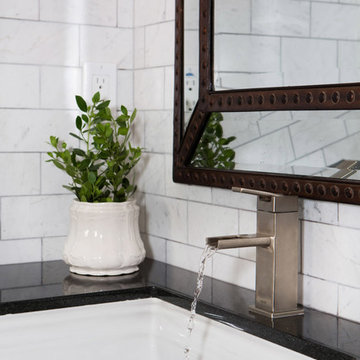
Erika Bierman
ロサンゼルスにある高級な中くらいなインダストリアルスタイルのおしゃれなマスターバスルーム (シェーカースタイル扉のキャビネット、濃色木目調キャビネット、置き型浴槽、コーナー設置型シャワー、一体型トイレ 、白いタイル、サブウェイタイル、白い壁、無垢フローリング、オーバーカウンターシンク、ソープストーンの洗面台) の写真
ロサンゼルスにある高級な中くらいなインダストリアルスタイルのおしゃれなマスターバスルーム (シェーカースタイル扉のキャビネット、濃色木目調キャビネット、置き型浴槽、コーナー設置型シャワー、一体型トイレ 、白いタイル、サブウェイタイル、白い壁、無垢フローリング、オーバーカウンターシンク、ソープストーンの洗面台) の写真

Custom vanity with modern sconces
シアトルにある高級な中くらいなインダストリアルスタイルのおしゃれなマスターバスルーム (グレーのキャビネット、アンダーカウンター洗面器、クオーツストーンの洗面台、白い洗面カウンター、落し込みパネル扉のキャビネット、グレーのタイル、サブウェイタイル、白い壁、グレーの床) の写真
シアトルにある高級な中くらいなインダストリアルスタイルのおしゃれなマスターバスルーム (グレーのキャビネット、アンダーカウンター洗面器、クオーツストーンの洗面台、白い洗面カウンター、落し込みパネル扉のキャビネット、グレーのタイル、サブウェイタイル、白い壁、グレーの床) の写真

ニューヨークにある高級な中くらいなインダストリアルスタイルのおしゃれなマスターバスルーム (オープンシェルフ、淡色木目調キャビネット、オープン型シャワー、一体型トイレ 、白いタイル、白い壁、セラミックタイルの床、御影石の洗面台、一体型シンク、サブウェイタイル、黒い床、オープンシャワー) の写真

MASTER BATH
ワシントンD.C.にあるインダストリアルスタイルのおしゃれなマスターバスルーム (コーナー設置型シャワー、モノトーンのタイル、サブウェイタイル、白い壁、無垢フローリング、アンダーカウンター洗面器、黒い天井) の写真
ワシントンD.C.にあるインダストリアルスタイルのおしゃれなマスターバスルーム (コーナー設置型シャワー、モノトーンのタイル、サブウェイタイル、白い壁、無垢フローリング、アンダーカウンター洗面器、黒い天井) の写真

photos by Pedro Marti
The owner’s of this apartment had been living in this large working artist’s loft in Tribeca since the 70’s when they occupied the vacated space that had previously been a factory warehouse. Since then the space had been adapted for the husband and wife, both artists, to house their studios as well as living quarters for their growing family. The private areas were previously separated from the studio with a series of custom partition walls. Now that their children had grown and left home they were interested in making some changes. The major change was to take over spaces that were the children’s bedrooms and incorporate them in a new larger open living/kitchen space. The previously enclosed kitchen was enlarged creating a long eat-in counter at the now opened wall that had divided off the living room. The kitchen cabinetry capitalizes on the full height of the space with extra storage at the tops for seldom used items. The overall industrial feel of the loft emphasized by the exposed electrical and plumbing that run below the concrete ceilings was supplemented by a grid of new ceiling fans and industrial spotlights. Antique bubble glass, vintage refrigerator hinges and latches were chosen to accent simple shaker panels on the new kitchen cabinetry, including on the integrated appliances. A unique red industrial wheel faucet was selected to go with the integral black granite farm sink. The white subway tile that pre-existed in the kitchen was continued throughout the enlarged area, previously terminating 5 feet off the ground, it was expanded in a contrasting herringbone pattern to the full 12 foot height of the ceilings. This same tile motif was also used within the updated bathroom on top of a concrete-like porcelain floor tile. The bathroom also features a large white porcelain laundry sink with industrial fittings and a vintage stainless steel medicine display cabinet. Similar vintage stainless steel cabinets are also used in the studio spaces for storage. And finally black iron plumbing pipe and fittings were used in the newly outfitted closets to create hanging storage and shelving to complement the overall industrial feel.
pedro marti
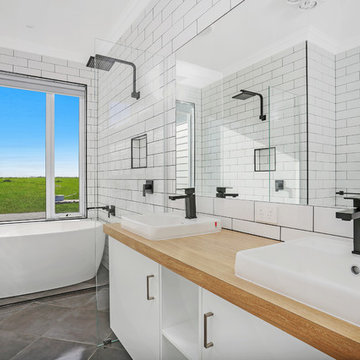
This beautiful home was custom designed to maximize the amazing views of the river as well as optimizing sun orientation. The front facade is a charming provincial ranch style including white weatherboards with the interior lending itself to a modern industrial with timeless warm tones.
Photos:
Kane Horwill
m 0418 174 171
www.facebook.com/open2viewvictoriasouthwest
インダストリアルスタイルのマスターバスルーム・バスルーム (サブウェイタイル、白い壁) の写真
1