インダストリアルスタイルのマスターバスルーム・バスルーム (ベージュの床) の写真
絞り込み:
資材コスト
並び替え:今日の人気順
写真 1〜20 枚目(全 130 枚)
1/4

Starboard & Port http://www.starboardandport.com/
他の地域にある高級な中くらいなインダストリアルスタイルのおしゃれなマスターバスルーム (オープンシェルフ、分離型トイレ、グレーのタイル、セメントタイル、グレーの壁、セラミックタイルの床、アンダーカウンター洗面器、コンクリートの洗面台、ベージュの床) の写真
他の地域にある高級な中くらいなインダストリアルスタイルのおしゃれなマスターバスルーム (オープンシェルフ、分離型トイレ、グレーのタイル、セメントタイル、グレーの壁、セラミックタイルの床、アンダーカウンター洗面器、コンクリートの洗面台、ベージュの床) の写真
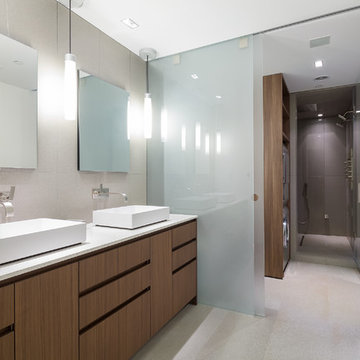
sagart studio
ワシントンD.C.にある中くらいなインダストリアルスタイルのおしゃれなマスターバスルーム (フラットパネル扉のキャビネット、中間色木目調キャビネット、置き型浴槽、コーナー設置型シャワー、白いタイル、セラミックタイル、白い壁、セラミックタイルの床、ベッセル式洗面器、クオーツストーンの洗面台、ベージュの床、開き戸のシャワー) の写真
ワシントンD.C.にある中くらいなインダストリアルスタイルのおしゃれなマスターバスルーム (フラットパネル扉のキャビネット、中間色木目調キャビネット、置き型浴槽、コーナー設置型シャワー、白いタイル、セラミックタイル、白い壁、セラミックタイルの床、ベッセル式洗面器、クオーツストーンの洗面台、ベージュの床、開き戸のシャワー) の写真
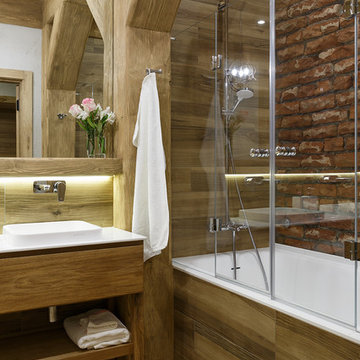
サンクトペテルブルクにあるインダストリアルスタイルのおしゃれなマスターバスルーム (フラットパネル扉のキャビネット、中間色木目調キャビネット、ベージュの床、白い洗面カウンター) の写真
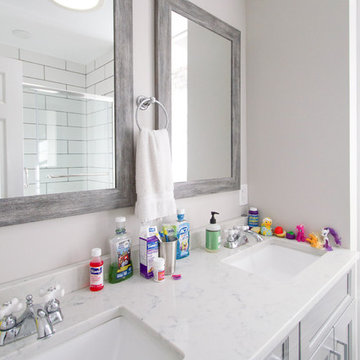
Continuing the conversation on material color and hierarchy, this beautiful dual vanity sink uses White Quartz to reflect and spread light throughout the bathroom. Complimenting the counter are the dual vanity mirrors framed in gray hardwood, continuing the expression of the bathrooms gray hardwood flooring.

リヨンにある小さなインダストリアルスタイルのおしゃれなマスターバスルーム (バリアフリー、ベージュのタイル、セラミックタイル、ベージュの壁、セメントタイルの床、オーバーカウンターシンク、タイルの洗面台、ベージュの床、引戸のシャワー、オープンシェルフ、黒いキャビネット、一体型トイレ ) の写真
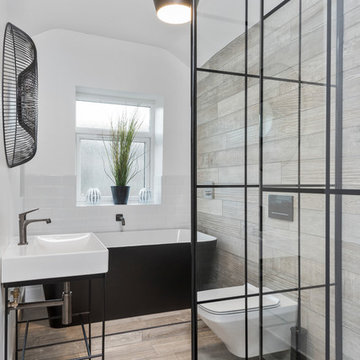
ウエストミッドランズにある中くらいなインダストリアルスタイルのおしゃれなマスターバスルーム (置き型浴槽、オープン型シャワー、壁掛け式トイレ、白いタイル、ベージュの壁、磁器タイルの床、コンソール型シンク、オープンシャワー、サブウェイタイル、ベージュの床) の写真
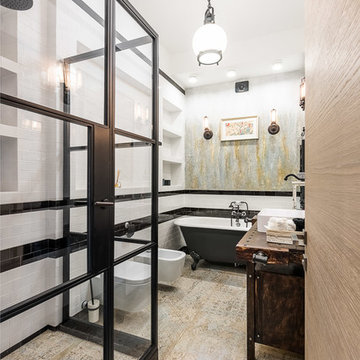
Проект: Марина Денисова, Лариса Колмыкова
Фото: Виталий Растопчин, Андрей Сорокин
モスクワにある高級な中くらいなインダストリアルスタイルのおしゃれなマスターバスルーム (猫足バスタブ、ビデ、モノトーンのタイル、ベッセル式洗面器、開き戸のシャワー、コーナー設置型シャワー、ベージュの床) の写真
モスクワにある高級な中くらいなインダストリアルスタイルのおしゃれなマスターバスルーム (猫足バスタブ、ビデ、モノトーンのタイル、ベッセル式洗面器、開き戸のシャワー、コーナー設置型シャワー、ベージュの床) の写真
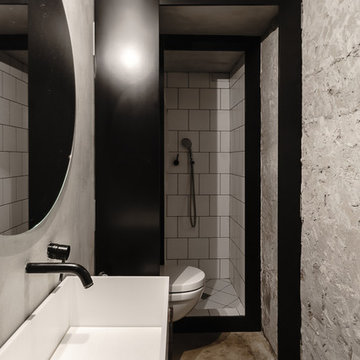
ニューヨークにある小さなインダストリアルスタイルのおしゃれなマスターバスルーム (フラットパネル扉のキャビネット、白いキャビネット、アルコーブ型シャワー、分離型トイレ、白いタイル、サブウェイタイル、グレーの壁、コンクリートの床、横長型シンク、ベージュの床、オープンシャワー) の写真
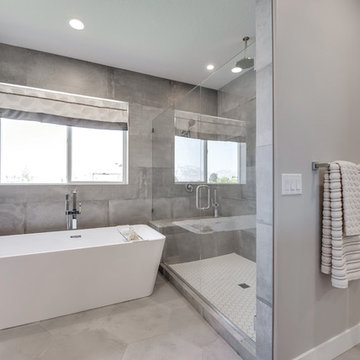
ソルトレイクシティにある高級な中くらいなインダストリアルスタイルのおしゃれなマスターバスルーム (置き型浴槽、アルコーブ型シャワー、グレーの壁、コンクリートの床、ベージュの床、開き戸のシャワー) の写真
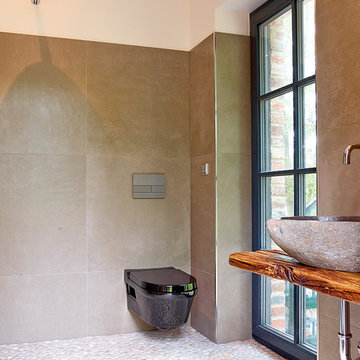
ハンブルクにある高級な広いインダストリアルスタイルのおしゃれなマスターバスルーム (オープンシェルフ、バリアフリー、分離型トイレ、茶色いタイル、セラミックタイル、茶色い壁、玉石タイル、ベッセル式洗面器、木製洗面台、ベージュの床、オープンシャワー、ブラウンの洗面カウンター) の写真
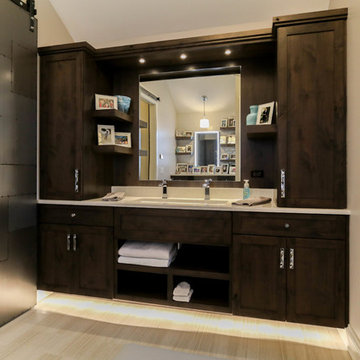
DJK Custom Homes, Inc.
シカゴにある広いインダストリアルスタイルのおしゃれなマスターバスルーム (シェーカースタイル扉のキャビネット、ヴィンテージ仕上げキャビネット、置き型浴槽、ベージュのタイル、セラミックタイル、ベージュの壁、セラミックタイルの床、アンダーカウンター洗面器、クオーツストーンの洗面台、ベージュの床、ベージュのカウンター) の写真
シカゴにある広いインダストリアルスタイルのおしゃれなマスターバスルーム (シェーカースタイル扉のキャビネット、ヴィンテージ仕上げキャビネット、置き型浴槽、ベージュのタイル、セラミックタイル、ベージュの壁、セラミックタイルの床、アンダーカウンター洗面器、クオーツストーンの洗面台、ベージュの床、ベージュのカウンター) の写真
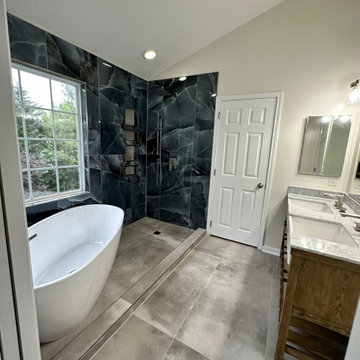
シャーロットにある高級な広いインダストリアルスタイルのおしゃれなマスターバスルーム (フラットパネル扉のキャビネット、中間色木目調キャビネット、置き型浴槽、洗い場付きシャワー、分離型トイレ、モノトーンのタイル、磁器タイル、ベージュの壁、磁器タイルの床、アンダーカウンター洗面器、大理石の洗面台、ベージュの床、オープンシャワー、白い洗面カウンター、ニッチ、洗面台2つ、独立型洗面台) の写真
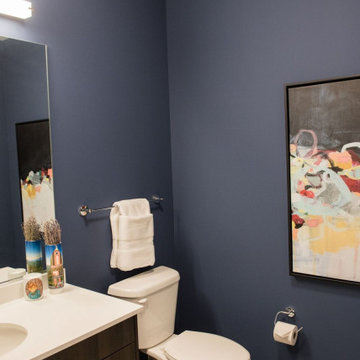
シカゴにある低価格の小さなインダストリアルスタイルのおしゃれなマスターバスルーム (フラットパネル扉のキャビネット、濃色木目調キャビネット、アルコーブ型浴槽、シャワー付き浴槽 、分離型トイレ、青い壁、セラミックタイルの床、アンダーカウンター洗面器、テラゾーの洗面台、ベージュの床、シャワーカーテン、ベージュのカウンター、洗面台1つ、造り付け洗面台) の写真
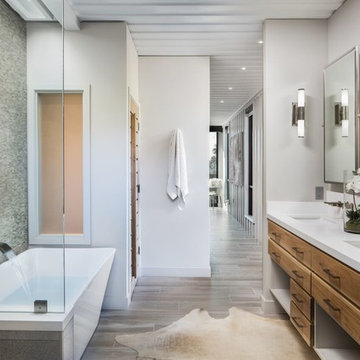
サンタバーバラにあるインダストリアルスタイルのおしゃれなマスターバスルーム (フラットパネル扉のキャビネット、中間色木目調キャビネット、置き型浴槽、アルコーブ型シャワー、グレーのタイル、モザイクタイル、白い壁、アンダーカウンター洗面器、ベージュの床、開き戸のシャワー、白い洗面カウンター) の写真
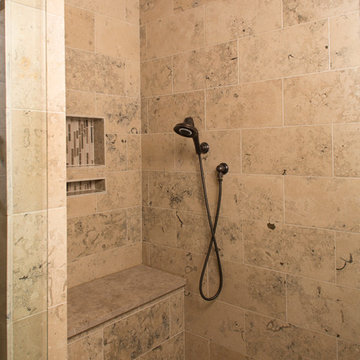
Felix Sanchez (www.felixsanchez.com)
ヒューストンにあるラグジュアリーな巨大なインダストリアルスタイルのおしゃれなマスターバスルーム (置き型浴槽、ベージュの壁、大理石の床、ベージュの床、三角天井、塗装板張りの壁、ベージュの天井) の写真
ヒューストンにあるラグジュアリーな巨大なインダストリアルスタイルのおしゃれなマスターバスルーム (置き型浴槽、ベージュの壁、大理石の床、ベージュの床、三角天井、塗装板張りの壁、ベージュの天井) の写真
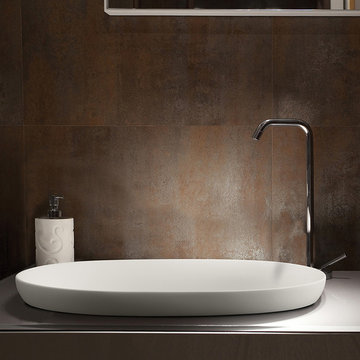
デンバーにある高級な中くらいなインダストリアルスタイルのおしゃれなマスターバスルーム (フラットパネル扉のキャビネット、淡色木目調キャビネット、茶色いタイル、メタルタイル、茶色い壁、磁器タイルの床、ベッセル式洗面器、ガラスの洗面台、ベージュの床) の写真
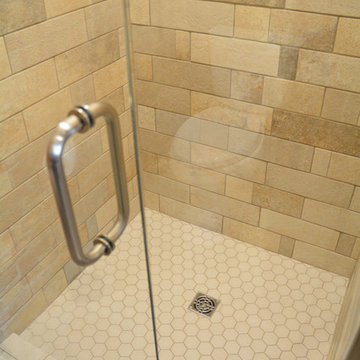
The vessel sink sets the tone for this industrial style bath design in Lansing, designed by Julie Johnson as part of a total transformation of a two-story piano bar into an urban loft. It sits on top of an open Porcelanosa countertop with exposed pipes underneath, and is offset by a decorative framed mirror, Kohler faucet, Interceramic USA tile, and exposed brick wall. The result is a unique space that complements and enhances the natural features of this renovated building.

photos by Pedro Marti
This large light-filled open loft in the Tribeca neighborhood of New York City was purchased by a growing family to make into their family home. The loft, previously a lighting showroom, had been converted for residential use with the standard amenities but was entirely open and therefore needed to be reconfigured. One of the best attributes of this particular loft is its extremely large windows situated on all four sides due to the locations of neighboring buildings. This unusual condition allowed much of the rear of the space to be divided into 3 bedrooms/3 bathrooms, all of which had ample windows. The kitchen and the utilities were moved to the center of the space as they did not require as much natural lighting, leaving the entire front of the loft as an open dining/living area. The overall space was given a more modern feel while emphasizing it’s industrial character. The original tin ceiling was preserved throughout the loft with all new lighting run in orderly conduit beneath it, much of which is exposed light bulbs. In a play on the ceiling material the main wall opposite the kitchen was clad in unfinished, distressed tin panels creating a focal point in the home. Traditional baseboards and door casings were thrown out in lieu of blackened steel angle throughout the loft. Blackened steel was also used in combination with glass panels to create an enclosure for the office at the end of the main corridor; this allowed the light from the large window in the office to pass though while creating a private yet open space to work. The master suite features a large open bath with a sculptural freestanding tub all clad in a serene beige tile that has the feel of concrete. The kids bath is a fun play of large cobalt blue hexagon tile on the floor and rear wall of the tub juxtaposed with a bright white subway tile on the remaining walls. The kitchen features a long wall of floor to ceiling white and navy cabinetry with an adjacent 15 foot island of which half is a table for casual dining. Other interesting features of the loft are the industrial ladder up to the small elevated play area in the living room, the navy cabinetry and antique mirror clad dining niche, and the wallpapered powder room with antique mirror and blackened steel accessories.
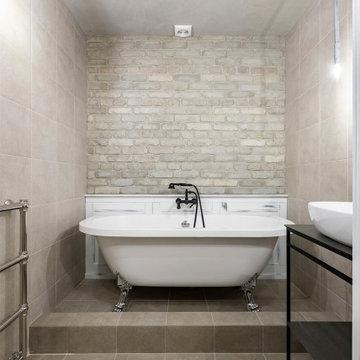
モスクワにあるお手頃価格の中くらいなインダストリアルスタイルのおしゃれなマスターバスルーム (黒いキャビネット、猫足バスタブ、ベージュのタイル、セラミックタイル、ベージュの壁、磁器タイルの床、オーバーカウンターシンク、木製洗面台、ベージュの床、黒い洗面カウンター、照明、洗面台1つ、独立型洗面台、レンガ壁) の写真
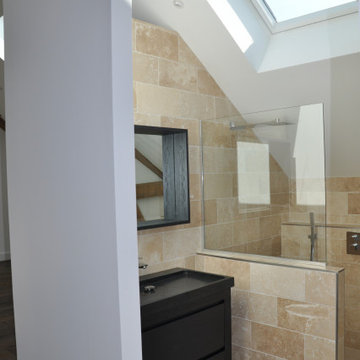
ランスにある中くらいなインダストリアルスタイルのおしゃれなマスターバスルーム (バリアフリー、ベージュのタイル、ライムストーンタイル、トラバーチンの床、コンソール型シンク、ベージュの床、オープンシャワー、黒い洗面カウンター) の写真
インダストリアルスタイルのマスターバスルーム・バスルーム (ベージュの床) の写真
1