インダストリアルスタイルの浴室・バスルーム (大理石の床、スレートの床、サブウェイタイル) の写真
絞り込み:
資材コスト
並び替え:今日の人気順
写真 1〜20 枚目(全 24 枚)
1/5
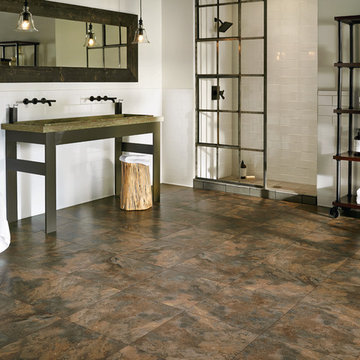
オーランドにある広いインダストリアルスタイルのおしゃれなマスターバスルーム (オープンシェルフ、ヴィンテージ仕上げキャビネット、アルコーブ型シャワー、白いタイル、サブウェイタイル、白い壁、スレートの床、横長型シンク、コンクリートの洗面台) の写真
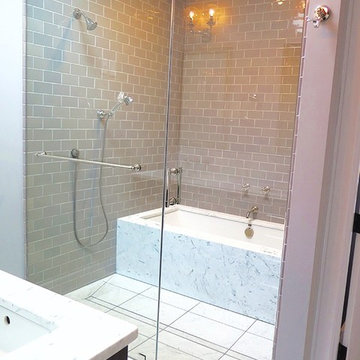
Beautiful tile and marble master bathroom. The soaking tub is encased in marble and enclosed inside of the frameless glass shower. Subway tile lines the shower walls. Marble tiles line the floor.

Photography by Eduard Hueber / archphoto
North and south exposures in this 3000 square foot loft in Tribeca allowed us to line the south facing wall with two guest bedrooms and a 900 sf master suite. The trapezoid shaped plan creates an exaggerated perspective as one looks through the main living space space to the kitchen. The ceilings and columns are stripped to bring the industrial space back to its most elemental state. The blackened steel canopy and blackened steel doors were designed to complement the raw wood and wrought iron columns of the stripped space. Salvaged materials such as reclaimed barn wood for the counters and reclaimed marble slabs in the master bathroom were used to enhance the industrial feel of the space.
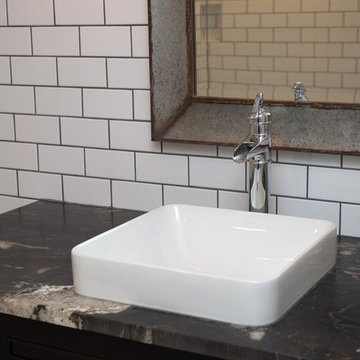
Multi-faceted custom attic renovation including a guest suite w/ built-in Murphy beds and private bath, and a fully equipped entertainment room with a full bar.
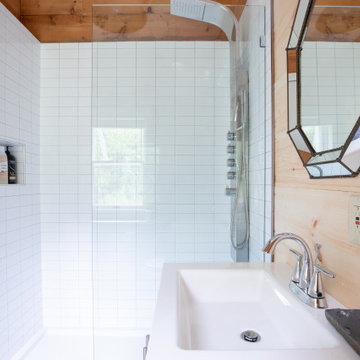
This small bathroom off the master bedroom was updated from a tiny camp toilet room to incorporate a walk in shower.
The apartment was renovated for rental space or to be used by family when visiting.
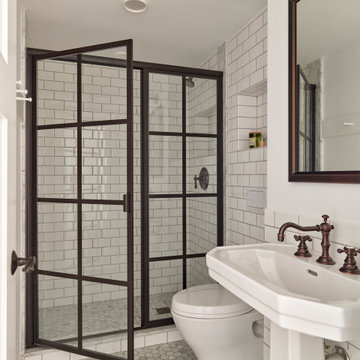
Bathroom, Photo: Jeffrey Totaro
フィラデルフィアにあるラグジュアリーな中くらいなインダストリアルスタイルのおしゃれな浴室 (白いキャビネット、壁掛け式トイレ、白いタイル、サブウェイタイル、白い壁、大理石の床、ペデスタルシンク、白い床、開き戸のシャワー、ニッチ、洗面台1つ、独立型洗面台、羽目板の壁) の写真
フィラデルフィアにあるラグジュアリーな中くらいなインダストリアルスタイルのおしゃれな浴室 (白いキャビネット、壁掛け式トイレ、白いタイル、サブウェイタイル、白い壁、大理石の床、ペデスタルシンク、白い床、開き戸のシャワー、ニッチ、洗面台1つ、独立型洗面台、羽目板の壁) の写真
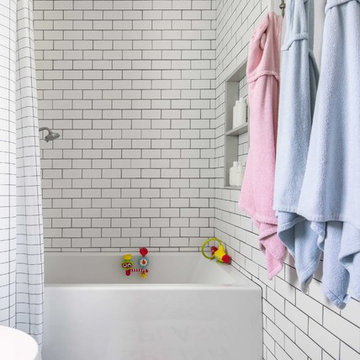
This 80's style Mediterranean Revival house was modernized to fit the needs of a bustling family. The home was updated from a choppy and enclosed layout to an open concept, creating connectivity for the whole family. A combination of modern styles and cozy elements makes the space feel open and inviting.
Photos By: Paul Vu
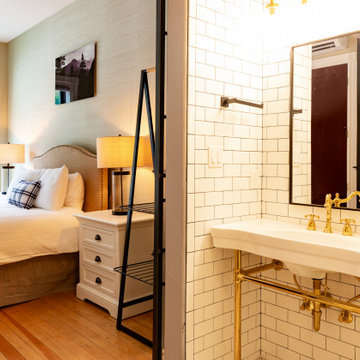
1920's deco style bathroom with industrial twist
デンバーにあるお手頃価格の中くらいなインダストリアルスタイルのおしゃれなマスターバスルーム (オープンシェルフ、白いキャビネット、猫足バスタブ、オープン型シャワー、一体型トイレ 、白いタイル、サブウェイタイル、白い壁、大理石の床、コンソール型シンク、クオーツストーンの洗面台、白い床、オープンシャワー、白い洗面カウンター、洗面台1つ、造り付け洗面台) の写真
デンバーにあるお手頃価格の中くらいなインダストリアルスタイルのおしゃれなマスターバスルーム (オープンシェルフ、白いキャビネット、猫足バスタブ、オープン型シャワー、一体型トイレ 、白いタイル、サブウェイタイル、白い壁、大理石の床、コンソール型シンク、クオーツストーンの洗面台、白い床、オープンシャワー、白い洗面カウンター、洗面台1つ、造り付け洗面台) の写真
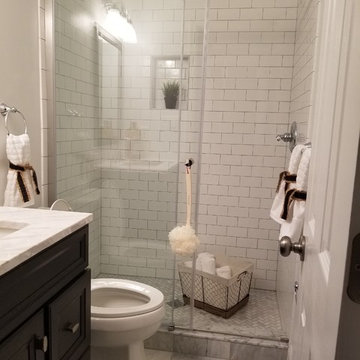
ワシントンD.C.にある小さなインダストリアルスタイルのおしゃれな浴室 (レイズドパネル扉のキャビネット、黒いキャビネット、アルコーブ型シャワー、壁掛け式トイレ、白いタイル、サブウェイタイル、白い壁、大理石の床、アンダーカウンター洗面器、大理石の洗面台、白い床、引戸のシャワー、白い洗面カウンター) の写真
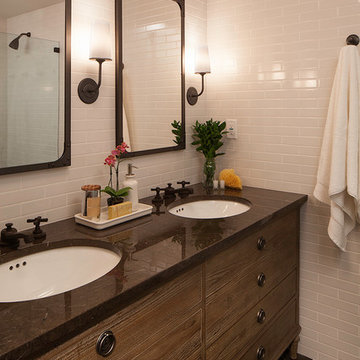
ニューヨークにあるお手頃価格の中くらいなインダストリアルスタイルのおしゃれなマスターバスルーム (家具調キャビネット、淡色木目調キャビネット、アルコーブ型シャワー、分離型トイレ、白いタイル、サブウェイタイル、白い壁、スレートの床、アンダーカウンター洗面器、大理石の洗面台、黒い床、開き戸のシャワー、ブラウンの洗面カウンター) の写真
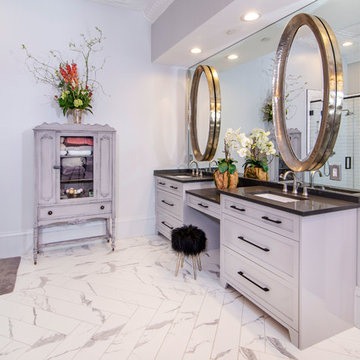
Freestanding tub - herringbone angled floor tile with a large black and crystal chandelier. Original tin ceilings are the perfect backdrop for this oversized chandelier.
Walk-in shower with subway tile and glass frame.
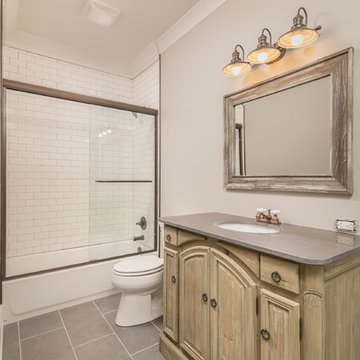
他の地域にある広いインダストリアルスタイルのおしゃれなバスルーム (浴槽なし) (落し込みパネル扉のキャビネット、ヴィンテージ仕上げキャビネット、アルコーブ型浴槽、シャワー付き浴槽 、分離型トイレ、白いタイル、サブウェイタイル、グレーの壁、スレートの床、アンダーカウンター洗面器、コンクリートの洗面台) の写真
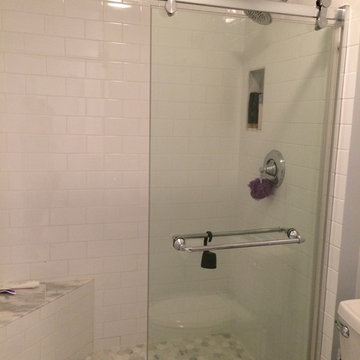
シカゴにある中くらいなインダストリアルスタイルのおしゃれなバスルーム (浴槽なし) (引戸のシャワー、アルコーブ型シャワー、分離型トイレ、白いタイル、サブウェイタイル、白い壁、大理石の床、グレーの床) の写真
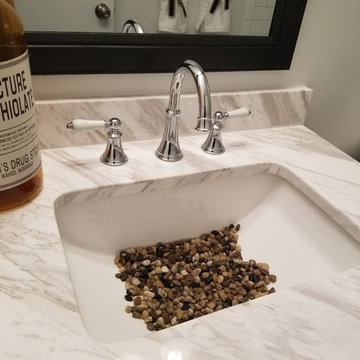
ワシントンD.C.にある小さなインダストリアルスタイルのおしゃれな浴室 (レイズドパネル扉のキャビネット、黒いキャビネット、アルコーブ型シャワー、壁掛け式トイレ、白いタイル、サブウェイタイル、白い壁、大理石の床、アンダーカウンター洗面器、大理石の洗面台、白い床、引戸のシャワー、白い洗面カウンター) の写真
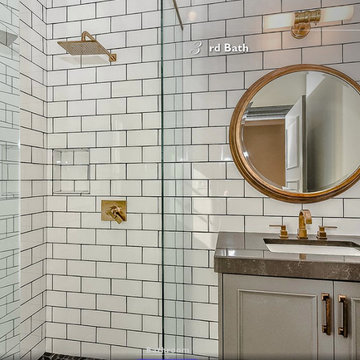
シャーロットにある高級な中くらいなインダストリアルスタイルのおしゃれな子供用バスルーム (落し込みパネル扉のキャビネット、グレーのキャビネット、コーナー設置型シャワー、分離型トイレ、グレーのタイル、サブウェイタイル、グレーの壁、大理石の床、アンダーカウンター洗面器、クオーツストーンの洗面台、グレーの床、開き戸のシャワー) の写真
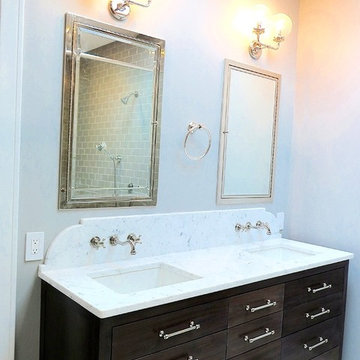
Marble and dark wood combine for a stunning master bathroom. Two recessed medicine cabinets double as mirrors over the double vanity. The floor is marble tile.
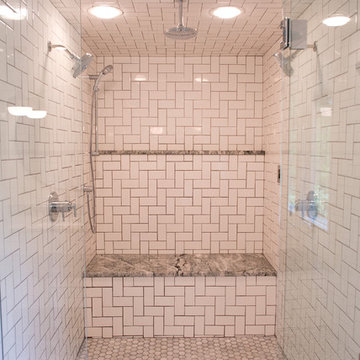
シアトルにあるお手頃価格の中くらいなインダストリアルスタイルのおしゃれなマスターバスルーム (シェーカースタイル扉のキャビネット、白いキャビネット、ダブルシャワー、一体型トイレ 、白いタイル、サブウェイタイル、グレーの壁、大理石の床、アンダーカウンター洗面器、御影石の洗面台) の写真
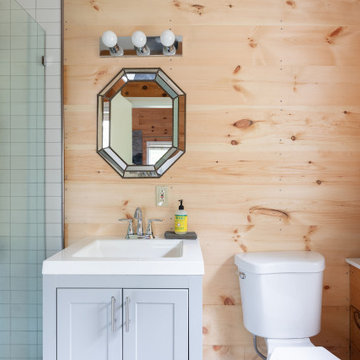
This small bathroom off the master bedroom was updated from a tiny camp toilet room to incorporate a walk in shower.
The apartment was renovated for rental space or to be used by family when visiting.
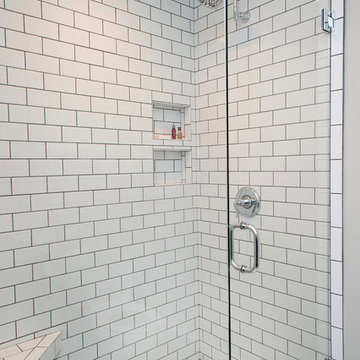
Multi-faceted custom attic renovation including a guest suite w/ built-in Murphy beds and private bath, and a fully equipped entertainment room with a full bar.
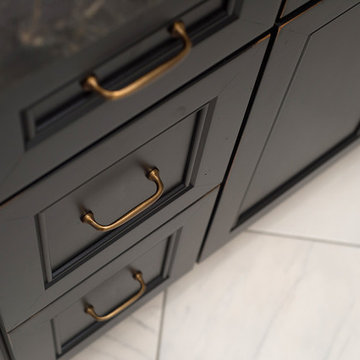
Multi-faceted custom attic renovation including a guest suite w/ built-in Murphy beds and private bath, and a fully equipped entertainment room with a full bar.
インダストリアルスタイルの浴室・バスルーム (大理石の床、スレートの床、サブウェイタイル) の写真
1