インダストリアルスタイルの浴室・バスルーム (一体型シンク、壁付け型シンク) の写真
絞り込み:
資材コスト
並び替え:今日の人気順
写真 1〜20 枚目(全 825 枚)
1/4

Pixie Interiors
ニューヨークにある中くらいなインダストリアルスタイルのおしゃれなバスルーム (浴槽なし) (アルコーブ型シャワー、一体型トイレ 、グレーのタイル、セメントタイルの床、オープンシャワー、黒いキャビネット、黒い壁、一体型シンク、人工大理石カウンター、黒い床、白い洗面カウンター、サブウェイタイル、落し込みパネル扉のキャビネット) の写真
ニューヨークにある中くらいなインダストリアルスタイルのおしゃれなバスルーム (浴槽なし) (アルコーブ型シャワー、一体型トイレ 、グレーのタイル、セメントタイルの床、オープンシャワー、黒いキャビネット、黒い壁、一体型シンク、人工大理石カウンター、黒い床、白い洗面カウンター、サブウェイタイル、落し込みパネル扉のキャビネット) の写真

This adorable little bathroom is in a 1930’s bungalow in Denver’s historic Park Hill neighborhood. The client hired us to help revamp their small, family bathroom. Halfway through the project we uncovered the brick wall and decided to leave the brick exposed. The texture of the brick plays well against the glossy white plumbing fixtures and the playful floor pattern.
I wrote an interesting blog post on this bathroom and the owner: Memories and Meaning: A Bathroom Renovation in Denver's Park Hill Neighborhood
Photography by Sara Yoder.

Designer: Vanessa Cook
Photographer: Tom Roe
メルボルンにある高級な小さなインダストリアルスタイルのおしゃれなバスルーム (浴槽なし) (フラットパネル扉のキャビネット、濃色木目調キャビネット、グレーのタイル、磁器タイル、磁器タイルの床、一体型シンク、人工大理石カウンター、グレーの床、オープンシャワー、コーナー設置型シャワー、グレーの壁、グレーとブラウン) の写真
メルボルンにある高級な小さなインダストリアルスタイルのおしゃれなバスルーム (浴槽なし) (フラットパネル扉のキャビネット、濃色木目調キャビネット、グレーのタイル、磁器タイル、磁器タイルの床、一体型シンク、人工大理石カウンター、グレーの床、オープンシャワー、コーナー設置型シャワー、グレーの壁、グレーとブラウン) の写真

ニューヨークにある高級な中くらいなインダストリアルスタイルのおしゃれなマスターバスルーム (オープンシェルフ、淡色木目調キャビネット、オープン型シャワー、一体型トイレ 、白いタイル、白い壁、セラミックタイルの床、御影石の洗面台、一体型シンク、サブウェイタイル、黒い床、オープンシャワー) の写真

photos by Pedro Marti
The owner’s of this apartment had been living in this large working artist’s loft in Tribeca since the 70’s when they occupied the vacated space that had previously been a factory warehouse. Since then the space had been adapted for the husband and wife, both artists, to house their studios as well as living quarters for their growing family. The private areas were previously separated from the studio with a series of custom partition walls. Now that their children had grown and left home they were interested in making some changes. The major change was to take over spaces that were the children’s bedrooms and incorporate them in a new larger open living/kitchen space. The previously enclosed kitchen was enlarged creating a long eat-in counter at the now opened wall that had divided off the living room. The kitchen cabinetry capitalizes on the full height of the space with extra storage at the tops for seldom used items. The overall industrial feel of the loft emphasized by the exposed electrical and plumbing that run below the concrete ceilings was supplemented by a grid of new ceiling fans and industrial spotlights. Antique bubble glass, vintage refrigerator hinges and latches were chosen to accent simple shaker panels on the new kitchen cabinetry, including on the integrated appliances. A unique red industrial wheel faucet was selected to go with the integral black granite farm sink. The white subway tile that pre-existed in the kitchen was continued throughout the enlarged area, previously terminating 5 feet off the ground, it was expanded in a contrasting herringbone pattern to the full 12 foot height of the ceilings. This same tile motif was also used within the updated bathroom on top of a concrete-like porcelain floor tile. The bathroom also features a large white porcelain laundry sink with industrial fittings and a vintage stainless steel medicine display cabinet. Similar vintage stainless steel cabinets are also used in the studio spaces for storage. And finally black iron plumbing pipe and fittings were used in the newly outfitted closets to create hanging storage and shelving to complement the overall industrial feel.
pedro marti
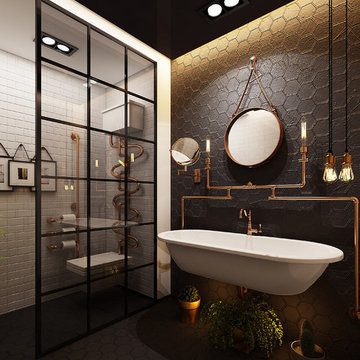
Exposed piping is coming back in a big way. Give your bathroom a modern industrial feel with this trending look!
サンフランシスコにあるインダストリアルスタイルのおしゃれなバスルーム (浴槽なし) (黒いタイル、セメントタイル、黒い壁、セメントタイルの床、壁付け型シンク、黒い床、照明) の写真
サンフランシスコにあるインダストリアルスタイルのおしゃれなバスルーム (浴槽なし) (黒いタイル、セメントタイル、黒い壁、セメントタイルの床、壁付け型シンク、黒い床、照明) の写真

This dog shower was finished with materials to match the walk-in shower made for the humans. White subway tile with ivory wall caps, decorative stone pan, and modern adjustable wand.

Bespoke Bathroom Walls in Classic Oslo Grey with Satin Finish
ロンドンにある小さなインダストリアルスタイルのおしゃれなバスルーム (浴槽なし) (オープンシェルフ、グレーのキャビネット、コーナー設置型シャワー、グレーの壁、一体型シンク、コンクリートの洗面台、グレーの洗面カウンター、コンクリートの床、グレーの床) の写真
ロンドンにある小さなインダストリアルスタイルのおしゃれなバスルーム (浴槽なし) (オープンシェルフ、グレーのキャビネット、コーナー設置型シャワー、グレーの壁、一体型シンク、コンクリートの洗面台、グレーの洗面カウンター、コンクリートの床、グレーの床) の写真

他の地域にある小さなインダストリアルスタイルのおしゃれな浴室 (オープンシェルフ、グレーのキャビネット、一体型トイレ 、グレーのタイル、メタルタイル、グレーの壁、スレートの床、一体型シンク、ステンレスの洗面台、グレーの床、グレーの洗面カウンター) の写真

シカゴにあるお手頃価格の中くらいなインダストリアルスタイルのおしゃれなバスルーム (浴槽なし) (シェーカースタイル扉のキャビネット、濃色木目調キャビネット、グレーの壁、淡色無垢フローリング、壁付け型シンク、木製洗面台) の写真
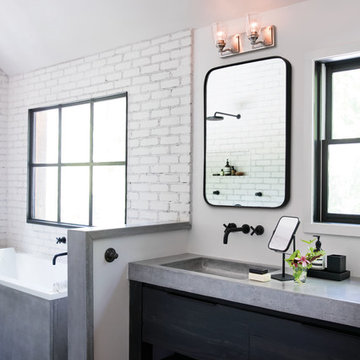
シカゴにある高級な広いインダストリアルスタイルのおしゃれなマスターバスルーム (フラットパネル扉のキャビネット、黒いキャビネット、ドロップイン型浴槽、白いタイル、白い壁、濃色無垢フローリング、一体型シンク、コンクリートの洗面台、茶色い床) の写真

Industrial Themed apartment. Harborne, Birmingham.
The bricks are part of the structure the bricks where made water proof. Glass shower screen, white shower tray, Mixed grey tiles above the sink. Chrome radiator, Built in storage.
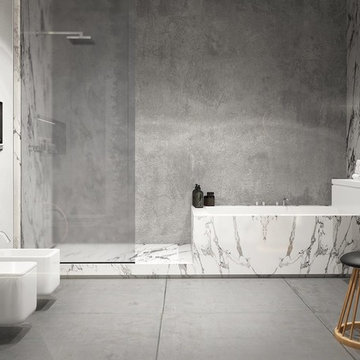
マイアミにあるインダストリアルスタイルのおしゃれなマスターバスルーム (白いキャビネット、コーナー設置型シャワー、壁掛け式トイレ、一体型シンク、オープンシャワー) の写真
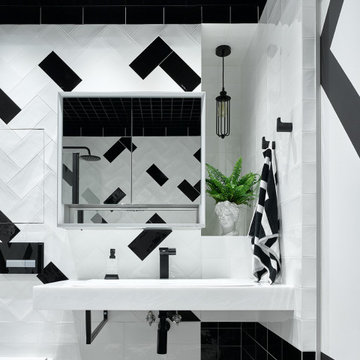
Помещение для ванной комнаты выполнено в черно-белой гамме. Декоративность здесь достигнута за счет раскладки плитки, акцентных вставок черного цвета и ячеек на потолке в виде металлических модулей «грильято»!
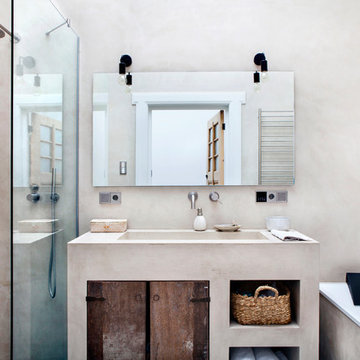
Photo credits: Brigitte Kroone
アムステルダムにあるインダストリアルスタイルのおしゃれな浴室 (ベージュのキャビネット、ドロップイン型浴槽、オープン型シャワー、ベージュのタイル、ベージュの壁、一体型シンク) の写真
アムステルダムにあるインダストリアルスタイルのおしゃれな浴室 (ベージュのキャビネット、ドロップイン型浴槽、オープン型シャワー、ベージュのタイル、ベージュの壁、一体型シンク) の写真
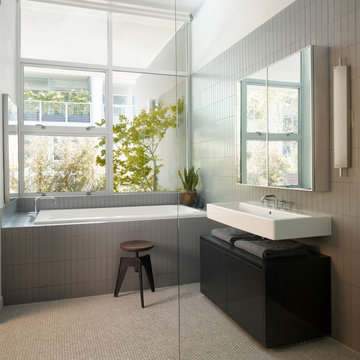
Eric Straudmeier
ロサンゼルスにあるインダストリアルスタイルのおしゃれな浴室 (壁付け型シンク、フラットパネル扉のキャビネット、黒いキャビネット、ドロップイン型浴槽、グレーのタイル) の写真
ロサンゼルスにあるインダストリアルスタイルのおしゃれな浴室 (壁付け型シンク、フラットパネル扉のキャビネット、黒いキャビネット、ドロップイン型浴槽、グレーのタイル) の写真
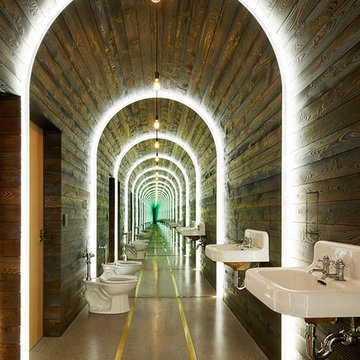
We were honored to work with CLB Architects on the Riverbend residence. The home is clad with our Blackened Hot Rolled steel panels giving the exterior an industrial look. Steel panels for the patio and terraced landscaping were provided by Brandner Design. The one-of-a-kind entry door blends industrial design with sophisticated elegance. Built from raw hot rolled steel, polished stainless steel and beautiful hand stitched burgundy leather this door turns this entry into art. Inside, shou sugi ban siding clads the mind-blowing powder room designed to look like a subway tunnel. Custom fireplace doors, cabinets, railings, a bunk bed ladder, and vanity by Brandner Design can also be found throughout the residence.
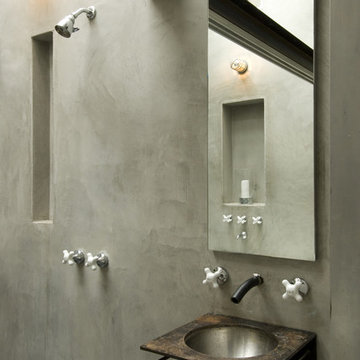
Photos Courtesy of Sharon Risedorph and Arrowood Photography
サンフランシスコにあるインダストリアルスタイルのおしゃれな浴室 (壁付け型シンク、ベージュの壁) の写真
サンフランシスコにあるインダストリアルスタイルのおしゃれな浴室 (壁付け型シンク、ベージュの壁) の写真
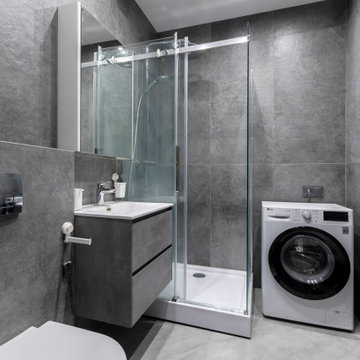
モスクワにあるお手頃価格の中くらいなインダストリアルスタイルのおしゃれなバスルーム (浴槽なし) (フラットパネル扉のキャビネット、グレーのキャビネット、バリアフリー、壁掛け式トイレ、グレーのタイル、磁器タイル、グレーの壁、磁器タイルの床、一体型シンク、グレーの床、引戸のシャワー、洗面台1つ、フローティング洗面台) の写真
インダストリアルスタイルの浴室・バスルーム (一体型シンク、壁付け型シンク) の写真
1
