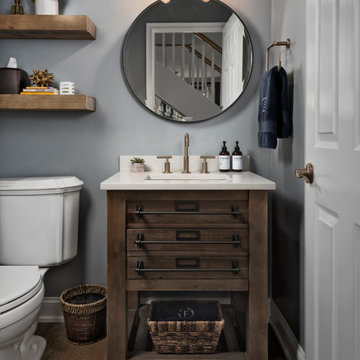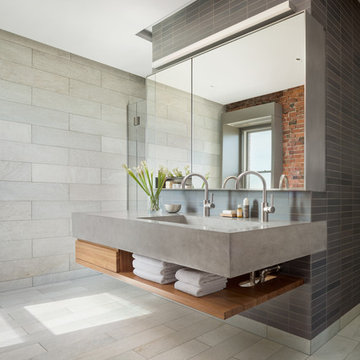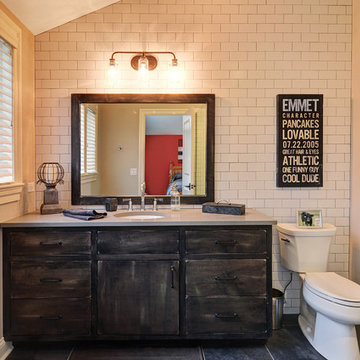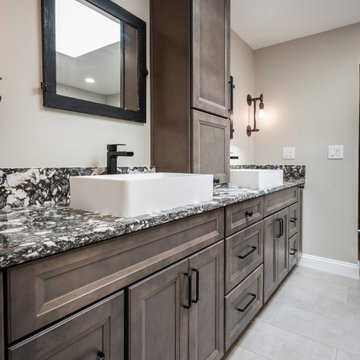インダストリアルスタイルの浴室・バスルーム (グレーの洗面カウンター、黄色い洗面カウンター) の写真
絞り込み:
資材コスト
並び替え:今日の人気順
写真 1〜20 枚目(全 358 枚)
1/4

I custom designed this vanity out of zinc and wood. I wanted it to be space saving and float off of the floor. The tub and shower area are combined to create a wet room. the overhead rain shower and wall mounted fixtures provide a spa-like experience.
Photo: Seth Caplan

デンバーにある高級な小さなインダストリアルスタイルのおしゃれな子供用バスルーム (フラットパネル扉のキャビネット、淡色木目調キャビネット、アルコーブ型浴槽、シャワー付き浴槽 、分離型トイレ、グレーのタイル、セラミックタイル、白い壁、セラミックタイルの床、アンダーカウンター洗面器、クオーツストーンの洗面台、黒い床、シャワーカーテン、グレーの洗面カウンター、洗面台1つ、フローティング洗面台) の写真

New bathroom with freestanding bath, large window and timber privacy screen
ジーロングにあるラグジュアリーな広いインダストリアルスタイルのおしゃれなマスターバスルーム (フラットパネル扉のキャビネット、中間色木目調キャビネット、置き型浴槽、緑のタイル、モザイクタイル、ベッセル式洗面器、人工大理石カウンター、グレーの洗面カウンター、洗面台2つ、フローティング洗面台) の写真
ジーロングにあるラグジュアリーな広いインダストリアルスタイルのおしゃれなマスターバスルーム (フラットパネル扉のキャビネット、中間色木目調キャビネット、置き型浴槽、緑のタイル、モザイクタイル、ベッセル式洗面器、人工大理石カウンター、グレーの洗面カウンター、洗面台2つ、フローティング洗面台) の写真

ミラノにあるラグジュアリーな中くらいなインダストリアルスタイルのおしゃれなバスルーム (浴槽なし) (フラットパネル扉のキャビネット、グレーのキャビネット、バリアフリー、分離型トイレ、グレーの壁、無垢フローリング、ペデスタルシンク、茶色い床、オープンシャワー、グレーの洗面カウンター、洗面台1つ) の写真

The sons inspiration he presented us what industrial factory. We sourced tile which resembled the look of an old brick factory which had been painted and the paint has begun to crackle and chip away from years of use. A custom industrial vanity was build on site with steel pipe and reclaimed rough sawn hemlock to look like an old work bench. We took old chain hooks and created a towel and robe hook board to keep the hardware accessories in continuity with the bathroom theme. We also chose Brizo's industrial inspired faucets because of the wheels, gears, and pivot points.

Dan Settle Photography
アトランタにあるインダストリアルスタイルのおしゃれなマスターバスルーム (コンクリートの床、コンクリートの洗面台、グレーの洗面カウンター、フラットパネル扉のキャビネット、グレーのキャビネット、バリアフリー、茶色い壁、一体型シンク、グレーの床、オープンシャワー、コンクリートの壁) の写真
アトランタにあるインダストリアルスタイルのおしゃれなマスターバスルーム (コンクリートの床、コンクリートの洗面台、グレーの洗面カウンター、フラットパネル扉のキャビネット、グレーのキャビネット、バリアフリー、茶色い壁、一体型シンク、グレーの床、オープンシャワー、コンクリートの壁) の写真

Beautiful polished concrete finish with the rustic mirror and black accessories including taps, wall-hung toilet, shower head and shower mixer is making this newly renovated bathroom look modern and sleek.

他の地域にあるインダストリアルスタイルのおしゃれなバスルーム (浴槽なし) (フラットパネル扉のキャビネット、黒いキャビネット、アルコーブ型シャワー、分離型トイレ、コンクリートの床、オーバーカウンターシンク、グレーの床、開き戸のシャワー、グレーの洗面カウンター、シャワーベンチ、洗面台1つ、造り付け洗面台) の写真

D.R. Domenichini Construction, San Martin, California, 2020 Regional CotY Award Winner, Residential Interior Under $100,000
他の地域にある低価格の中くらいなインダストリアルスタイルのおしゃれなマスターバスルーム (中間色木目調キャビネット、コーナー設置型シャワー、一体型トイレ 、白いタイル、磁器タイル、青い壁、セラミックタイルの床、アンダーカウンター洗面器、大理石の洗面台、グレーの床、開き戸のシャワー、グレーの洗面カウンター、洗面台2つ、独立型洗面台) の写真
他の地域にある低価格の中くらいなインダストリアルスタイルのおしゃれなマスターバスルーム (中間色木目調キャビネット、コーナー設置型シャワー、一体型トイレ 、白いタイル、磁器タイル、青い壁、セラミックタイルの床、アンダーカウンター洗面器、大理石の洗面台、グレーの床、開き戸のシャワー、グレーの洗面カウンター、洗面台2つ、独立型洗面台) の写真

マイアミにある高級な小さなインダストリアルスタイルのおしゃれなバスルーム (浴槽なし) (家具調キャビネット、中間色木目調キャビネット、オープン型シャワー、グレーのタイル、大理石タイル、大理石の床、大理石の洗面台、グレーの床、開き戸のシャワー、グレーの洗面カウンター) の写真

photos by Pedro Marti
This large light-filled open loft in the Tribeca neighborhood of New York City was purchased by a growing family to make into their family home. The loft, previously a lighting showroom, had been converted for residential use with the standard amenities but was entirely open and therefore needed to be reconfigured. One of the best attributes of this particular loft is its extremely large windows situated on all four sides due to the locations of neighboring buildings. This unusual condition allowed much of the rear of the space to be divided into 3 bedrooms/3 bathrooms, all of which had ample windows. The kitchen and the utilities were moved to the center of the space as they did not require as much natural lighting, leaving the entire front of the loft as an open dining/living area. The overall space was given a more modern feel while emphasizing it’s industrial character. The original tin ceiling was preserved throughout the loft with all new lighting run in orderly conduit beneath it, much of which is exposed light bulbs. In a play on the ceiling material the main wall opposite the kitchen was clad in unfinished, distressed tin panels creating a focal point in the home. Traditional baseboards and door casings were thrown out in lieu of blackened steel angle throughout the loft. Blackened steel was also used in combination with glass panels to create an enclosure for the office at the end of the main corridor; this allowed the light from the large window in the office to pass though while creating a private yet open space to work. The master suite features a large open bath with a sculptural freestanding tub all clad in a serene beige tile that has the feel of concrete. The kids bath is a fun play of large cobalt blue hexagon tile on the floor and rear wall of the tub juxtaposed with a bright white subway tile on the remaining walls. The kitchen features a long wall of floor to ceiling white and navy cabinetry with an adjacent 15 foot island of which half is a table for casual dining. Other interesting features of the loft are the industrial ladder up to the small elevated play area in the living room, the navy cabinetry and antique mirror clad dining niche, and the wallpapered powder room with antique mirror and blackened steel accessories.

Bespoke Bathroom Walls in Classic Oslo Grey with Satin Finish
ロンドンにある小さなインダストリアルスタイルのおしゃれなバスルーム (浴槽なし) (オープンシェルフ、グレーのキャビネット、コーナー設置型シャワー、グレーの壁、一体型シンク、コンクリートの洗面台、グレーの洗面カウンター、コンクリートの床、グレーの床) の写真
ロンドンにある小さなインダストリアルスタイルのおしゃれなバスルーム (浴槽なし) (オープンシェルフ、グレーのキャビネット、コーナー設置型シャワー、グレーの壁、一体型シンク、コンクリートの洗面台、グレーの洗面カウンター、コンクリートの床、グレーの床) の写真

Bad im Unique Cube
他の地域にある広いインダストリアルスタイルのおしゃれなマスターバスルーム (置き型浴槽、セラミックタイルの床、ベッセル式洗面器、コーナー設置型シャワー、壁掛け式トイレ、グレーの壁、グレーの床、オープンシャワー、グレーのタイル、木製洗面台、グレーの洗面カウンター、照明) の写真
他の地域にある広いインダストリアルスタイルのおしゃれなマスターバスルーム (置き型浴槽、セラミックタイルの床、ベッセル式洗面器、コーナー設置型シャワー、壁掛け式トイレ、グレーの壁、グレーの床、オープンシャワー、グレーのタイル、木製洗面台、グレーの洗面カウンター、照明) の写真

ラスベガスにあるラグジュアリーな小さなインダストリアルスタイルのおしゃれなマスターバスルーム (中間色木目調キャビネット、コーナー設置型シャワー、一体型トイレ 、白いタイル、磁器タイル、白い壁、磁器タイルの床、ベッセル式洗面器、珪岩の洗面台、白い床、開き戸のシャワー、グレーの洗面カウンター) の写真

他の地域にある小さなインダストリアルスタイルのおしゃれな浴室 (オープンシェルフ、グレーのキャビネット、一体型トイレ 、グレーのタイル、メタルタイル、グレーの壁、スレートの床、一体型シンク、ステンレスの洗面台、グレーの床、グレーの洗面カウンター) の写真

Photography by Picture Perfect House
シカゴにある高級な中くらいなインダストリアルスタイルのおしゃれなバスルーム (浴槽なし) (中間色木目調キャビネット、分離型トイレ、白いタイル、セラミックタイル、青い壁、磁器タイルの床、アンダーカウンター洗面器、クオーツストーンの洗面台、黒い床、開き戸のシャワー、グレーの洗面カウンター、洗面台1つ、独立型洗面台) の写真
シカゴにある高級な中くらいなインダストリアルスタイルのおしゃれなバスルーム (浴槽なし) (中間色木目調キャビネット、分離型トイレ、白いタイル、セラミックタイル、青い壁、磁器タイルの床、アンダーカウンター洗面器、クオーツストーンの洗面台、黒い床、開き戸のシャワー、グレーの洗面カウンター、洗面台1つ、独立型洗面台) の写真

他の地域にある高級な中くらいなインダストリアルスタイルのおしゃれなバスルーム (浴槽なし) (オープンシェルフ、中間色木目調キャビネット、オープン型シャワー、分離型トイレ、黄色い壁、アンダーカウンター洗面器、ドロップイン型浴槽、コンクリートの床、ステンレスの洗面台、オープンシャワー、磁器タイル、茶色い床、グレーの洗面カウンター) の写真

Trent Bell
ボストンにあるインダストリアルスタイルのおしゃれなマスターバスルーム (オープンシェルフ、グレーのタイル、グレーの壁、横長型シンク、グレーの床、グレーの洗面カウンター、淡色木目調キャビネット) の写真
ボストンにあるインダストリアルスタイルのおしゃれなマスターバスルーム (オープンシェルフ、グレーのタイル、グレーの壁、横長型シンク、グレーの床、グレーの洗面カウンター、淡色木目調キャビネット) の写真

3Di FOCUS
シカゴにあるインダストリアルスタイルのおしゃれな浴室 (コーナー設置型シャワー、分離型トイレ、白いタイル、サブウェイタイル、グレーの壁、アンダーカウンター洗面器、グレーの洗面カウンター) の写真
シカゴにあるインダストリアルスタイルのおしゃれな浴室 (コーナー設置型シャワー、分離型トイレ、白いタイル、サブウェイタイル、グレーの壁、アンダーカウンター洗面器、グレーの洗面カウンター) の写真

Custom Cabinetry: Homecrest, Bexley door style in Maple Anchor for the vanity, linen closet door, and cabinet over the toilet.
Hardware: Top Knobs, Devon collection Brixton Pull & Rigged Knob in the Black finish.
Countertop: Quartz from Cambria in Huntley with an eased edge and 6" splash.
Flooring: Iron, Pearl 12x24 porcelain tile from Happy Floors.
インダストリアルスタイルの浴室・バスルーム (グレーの洗面カウンター、黄色い洗面カウンター) の写真
1