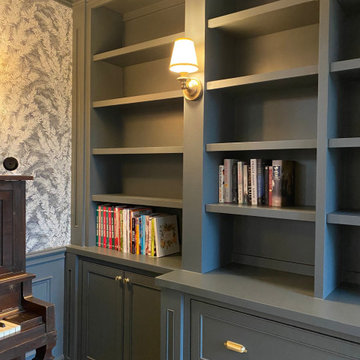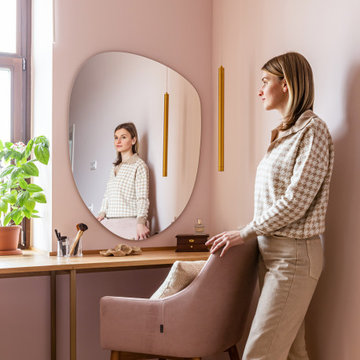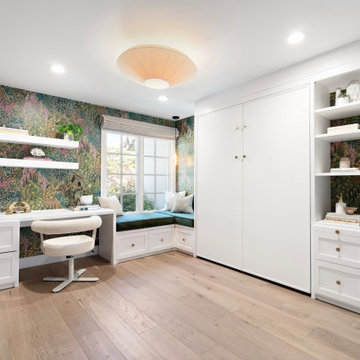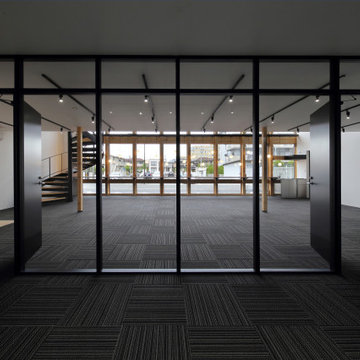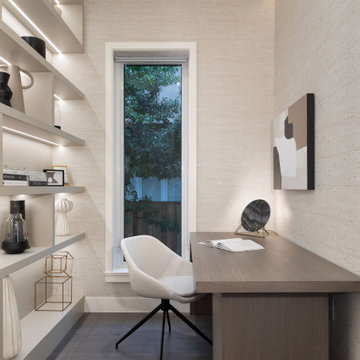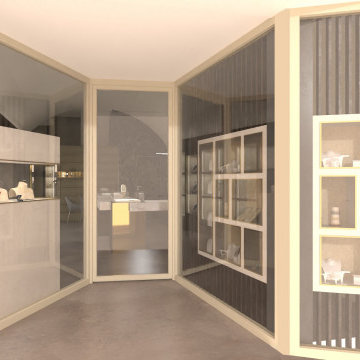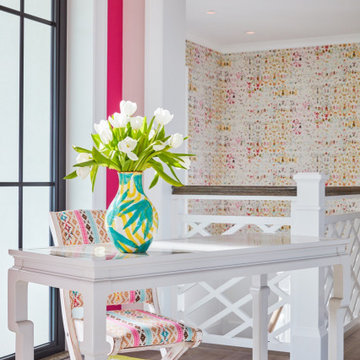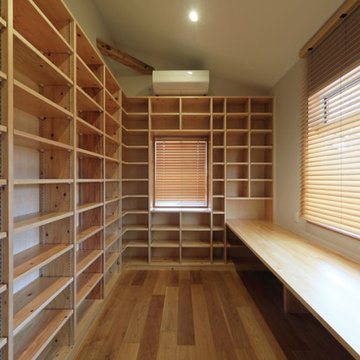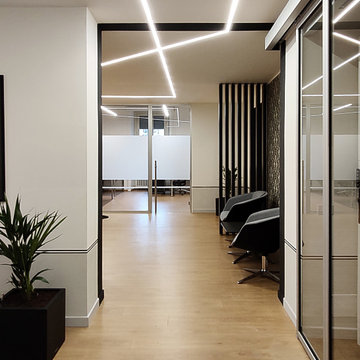ホームオフィス・書斎 (壁紙) の写真
絞り込み:
資材コスト
並び替え:今日の人気順
写真 1481〜1500 枚目(全 2,974 枚)
1/2
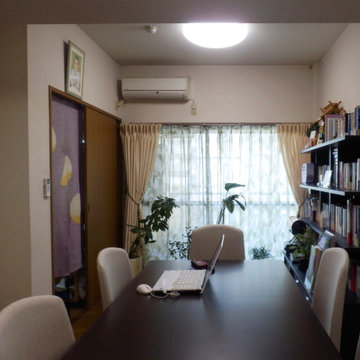
全体の木目調の家具は落ち着いた色で揃え、2箇所にあった本棚の代わりに、新たな本棚ふたつを窓側に並べました。本棚の幅は広くなりましたが、天板がないタイプを選ぶことで圧迫感のないようにしました。
左側の本棚がなくなったことで、椅子の後ろにスペースができ、手前が広々としました。
カーテンもワントーン明るい無地系にして、柄の入ったレースカーテンを追加、殺風景な視界を和らげました。
しっかりした椅子は実はスタッキングチェアで、お客様が少ない時は重ねてスペースをさらに広くすることもできます。
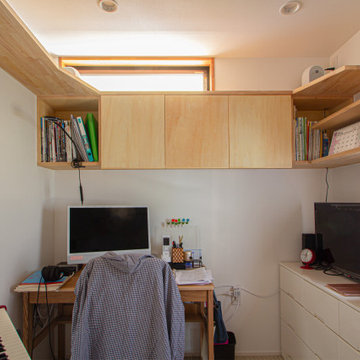
キャットステップ・キャットウォークに吊戸棚を組み込んだ、猫の為に部屋兼収納部屋です。部屋中を使って猫が遊ぶ部屋です。
他の地域にあるお手頃価格の中くらいな北欧スタイルのおしゃれなアトリエ・スタジオ (白い壁、カーペット敷き、暖炉なし、自立型机、グレーの床、クロスの天井、壁紙、白い天井) の写真
他の地域にあるお手頃価格の中くらいな北欧スタイルのおしゃれなアトリエ・スタジオ (白い壁、カーペット敷き、暖炉なし、自立型机、グレーの床、クロスの天井、壁紙、白い天井) の写真
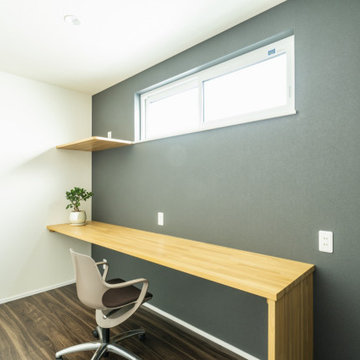
ナチュラル、自然素材のインテリアは苦手。
洗練されたシックなデザインにしたい。
ブラックの大判タイルや大理石のアクセント。
それぞれ部屋にも可変性のあるプランを考え。
家族のためだけの動線を考え、たったひとつ間取りにたどり着いた。
快適に暮らせるように断熱窓もトリプルガラスで覆った。
そんな理想を取り入れた建築計画を一緒に考えました。
そして、家族の想いがまたひとつカタチになりました。
外皮平均熱貫流率(UA値) : 0.42W/m2・K
気密測定隙間相当面積(C値):1.00cm2/m2
断熱等性能等級 : 等級[4]
一次エネルギー消費量等級 : 等級[5]
耐震等級 : 等級[3]
構造計算:許容応力度計算
仕様:
長期優良住宅認定
山形市産材利用拡大促進事業
やまがた健康住宅認定
山形の家づくり利子補給(寒さ対策・断熱化型)
家族構成:30代夫婦
施工面積:122.55 ㎡ ( 37.07 坪)
竣工:2020年12月
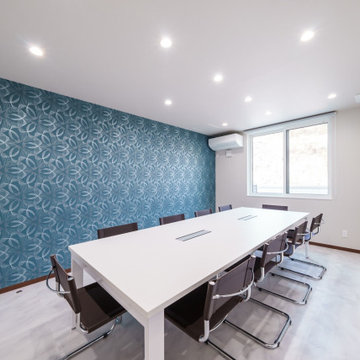
モダンな幾何学模様の壁紙がアクセント
他の地域にあるモダンスタイルのおしゃれなホームオフィス・書斎 (グレーの壁、クッションフロア、造り付け机、白い床、クロスの天井、壁紙、白い天井) の写真
他の地域にあるモダンスタイルのおしゃれなホームオフィス・書斎 (グレーの壁、クッションフロア、造り付け机、白い床、クロスの天井、壁紙、白い天井) の写真
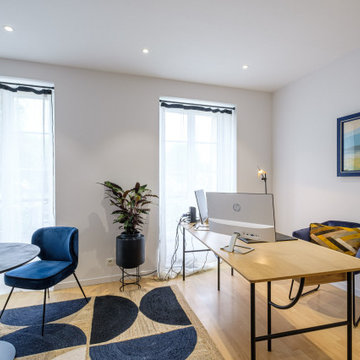
Réaménagement d'un bureau de direction selon les principes du Feng-Shui par la décoratrice Magali Lesage Consulting.
ボルドーにある中くらいなコンテンポラリースタイルのおしゃれな書斎 (白い壁、ラミネートの床、暖炉なし、自立型机、ベージュの床、壁紙) の写真
ボルドーにある中くらいなコンテンポラリースタイルのおしゃれな書斎 (白い壁、ラミネートの床、暖炉なし、自立型机、ベージュの床、壁紙) の写真
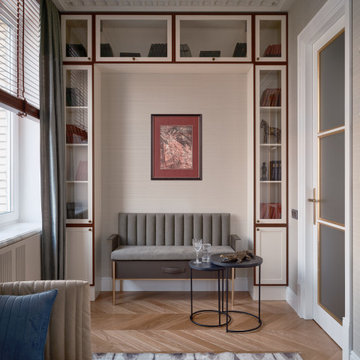
モスクワにあるラグジュアリーな中くらいなトラディショナルスタイルのおしゃれなホームオフィス・書斎 (ライブラリー、グレーの壁、無垢フローリング、暖炉なし、自立型机、ベージュの床、壁紙) の写真
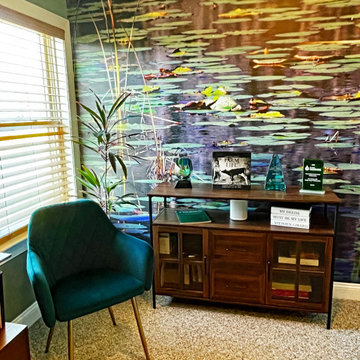
This client does environmental work, and wanted his office to reflect the work that he does, and also create a calm relaxing space to work from. Now everyday at the office can be like floating on the water!
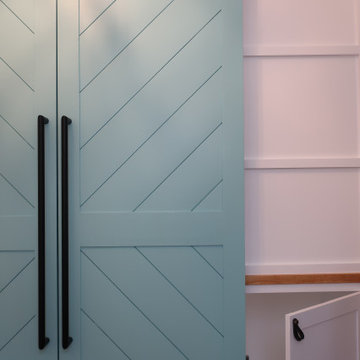
A cluttered hallway is not only reorganized into a clean walkway, but also transformed into a hidden office, complete with custom barn doors with hidden and exposed storage. It also features a specially designed magnetic wallpaper to allow for posting documents, reminders and photos without putting holes in the all.
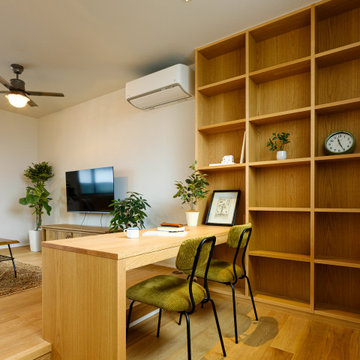
LDKに隣接したワークスペース、ライブラリーです。
リビングやキッチンを見渡せるため、子どもの様子なども伺いながら作業ができます。
東京23区にある高級な中くらいなモダンスタイルのおしゃれなホームオフィス・書斎 (ライブラリー、白い壁、造り付け机、クロスの天井、壁紙、白い天井) の写真
東京23区にある高級な中くらいなモダンスタイルのおしゃれなホームオフィス・書斎 (ライブラリー、白い壁、造り付け机、クロスの天井、壁紙、白い天井) の写真
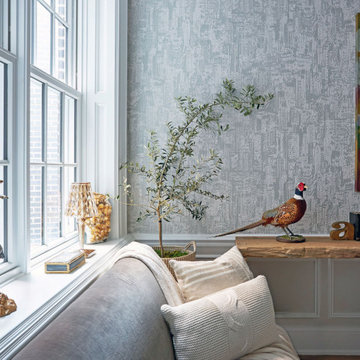
Adler On The Park Showhouse
Interior Renovation
Chicago, Illinois
Location
Chicago, IL - Lakefront
Category
Show house
Property
Luxury Townhome
Adina Home Design was invited to reimagine a guest suite in the the Adler on the Park historic home showhouse. Our home office design embodies our core values, providing an ideal canvas to showcase our distinctive design love language, fusing modern aesthetics with Japandi, pastoral, and biophilic influences to create spaces that feel inspiring, familiar and uplifting.
We set out to showcase how a small bedroom can be successfully converted into a home office/guest bedroom. The home office has become a paramount requirement in every home we design, The design blends clean lines, natural materials, and a serene ambiance for a creative workspace. We incorporated sleek furniture, neutral tones, and subtle nods to modern, pastoral and Japanese aesthetics for a harmonious
We elevated each space, from the sophisticated walk-in closet with striking black wallcoverings and pristine white shelving, to the tranquil guest bathroom imbued with Japandi Zen influences.
Clean lines, natural materials, and subtle nods to Japanese aesthetics converge, creating harmonious retreats tailored to modern living.
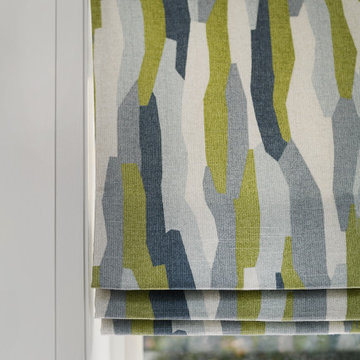
We used cool tones of blue and gray for this client's serene basement renovation project paired with subdued coastal accents.
One of our main goals for this project was to transform our client's office space complete with a soft blue and gray accent wall, flat roman window treatment, and walnut floating shelves; as well as subtle gold accents in both the artwork and hardware on this gorgeous custom desk.
ホームオフィス・書斎 (壁紙) の写真
75
