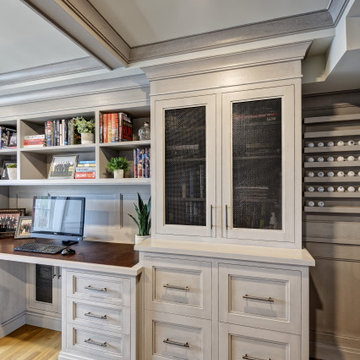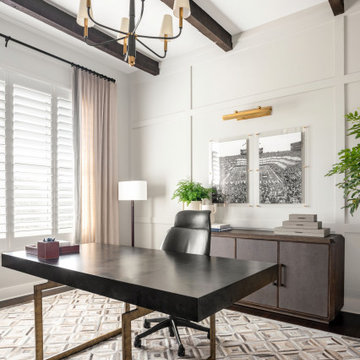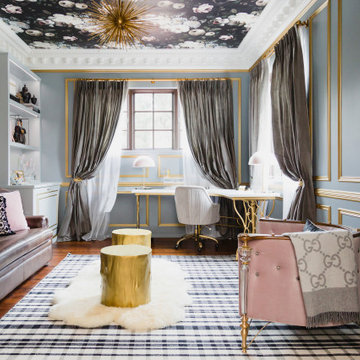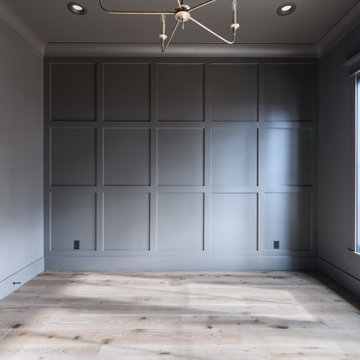ホームオフィス・書斎 (グレーの壁、パネル壁) の写真
絞り込み:
資材コスト
並び替え:今日の人気順
写真 1〜20 枚目(全 159 枚)
1/3

シカゴにあるラグジュアリーな広いトランジショナルスタイルのおしゃれな書斎 (グレーの壁、濃色無垢フローリング、横長型暖炉、石材の暖炉まわり、自立型机、茶色い床、三角天井、パネル壁) の写真

Study has tile "wood" look floors, double barn doors, paneled back wall with hidden door.
他の地域にある高級な中くらいなモダンスタイルのおしゃれな書斎 (グレーの壁、磁器タイルの床、自立型机、茶色い床、折り上げ天井、パネル壁) の写真
他の地域にある高級な中くらいなモダンスタイルのおしゃれな書斎 (グレーの壁、磁器タイルの床、自立型机、茶色い床、折り上げ天井、パネル壁) の写真

Interior design of home office for clients in Walthamstow village. The interior scheme re-uses left over building materials where possible. The old floor boards were repurposed to create wall cladding and a system to hang the shelving and desk from. Sustainability where possible is key to the design. We chose to use cork flooring for it environmental and acoustic properties and kept the existing window to minimise unnecessary waste.
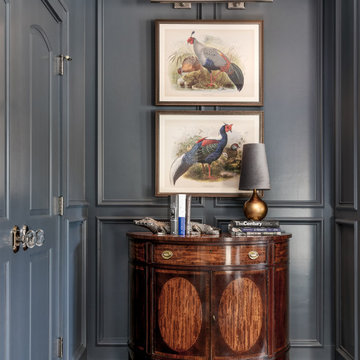
The design team at Bel Atelier selected lovely, sophisticated colors throughout the spaces in this elegant Alamo Heights home.
Home office painted in Benjamin Moore's 2127-40 Wolf Gray

Our Ridgewood Estate project is a new build custom home located on acreage with a lake. It is filled with luxurious materials and family friendly details.
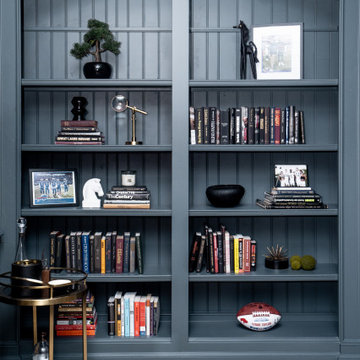
アトランタにある広いモダンスタイルのおしゃれなホームオフィス・書斎 (グレーの壁、淡色無垢フローリング、標準型暖炉、木材の暖炉まわり、自立型机、ベージュの床、格子天井、パネル壁、羽目板の壁、グレーの天井) の写真
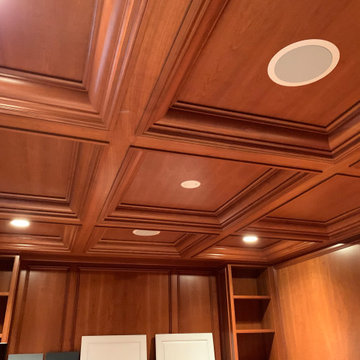
Beautiful office transformation. We changed the classic stained wood look to a new, upgraded and elegant Smoke Gray Satin finish from Benjamin Moore. What a difference. Client was very happy with and and we hope you enjoy it as well.
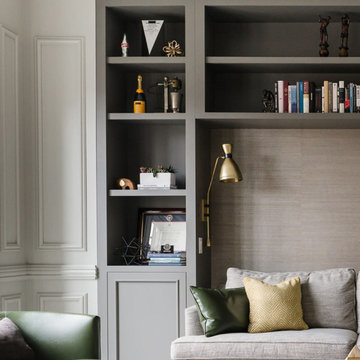
A couch should be required in every home office for midday naps. Just saying!??♀️
シカゴにある広いモダンスタイルのおしゃれな書斎 (グレーの壁、暖炉なし、造り付け机、パネル壁) の写真
シカゴにある広いモダンスタイルのおしゃれな書斎 (グレーの壁、暖炉なし、造り付け机、パネル壁) の写真
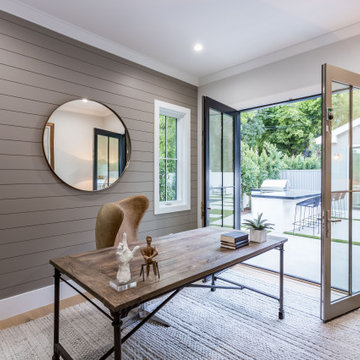
Newly constructed Smart home with attached 3 car garage in Encino! A proud oak tree beckons you to this blend of beauty & function offering recessed lighting, LED accents, large windows, wide plank wood floors & built-ins throughout. Enter the open floorplan including a light filled dining room, airy living room offering decorative ceiling beams, fireplace & access to the front patio, powder room, office space & vibrant family room with a view of the backyard. A gourmets delight is this kitchen showcasing built-in stainless-steel appliances, double kitchen island & dining nook. There’s even an ensuite guest bedroom & butler’s pantry. Hosting fun filled movie nights is turned up a notch with the home theater featuring LED lights along the ceiling, creating an immersive cinematic experience. Upstairs, find a large laundry room, 4 ensuite bedrooms with walk-in closets & a lounge space. The master bedroom has His & Hers walk-in closets, dual shower, soaking tub & dual vanity. Outside is an entertainer’s dream from the barbecue kitchen to the refreshing pool & playing court, plus added patio space, a cabana with bathroom & separate exercise/massage room. With lovely landscaping & fully fenced yard, this home has everything a homeowner could dream of!
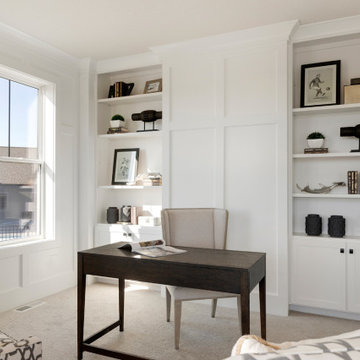
Wesley Model - Heritage Collection
Pricing, floorplans, virtual tours, community information & more at https://www.robertthomashomes.com/
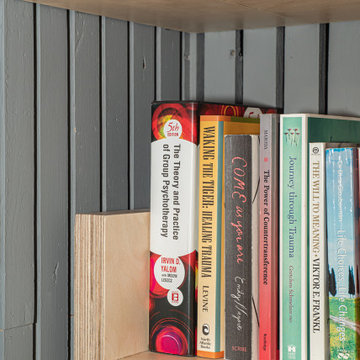
Interior design of home office for clients in Walthamstow village. The interior scheme re-uses left over building materials where possible. The old floor boards were repurposed to create wall cladding and a system to hang the shelving and desk from. Sustainability where possible is key to the design. The use of cork flooring for it environmental and acoustic properties and the decision to keep the existing window to minimise unnecessary waste.
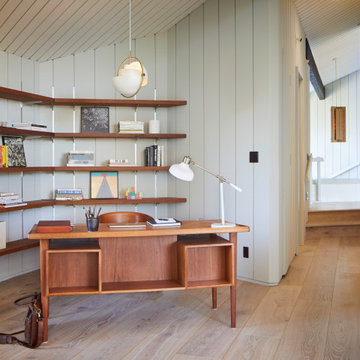
サンフランシスコにある高級な広いミッドセンチュリースタイルのおしゃれなホームオフィス・書斎 (ライブラリー、グレーの壁、淡色無垢フローリング、自立型机、表し梁、パネル壁) の写真
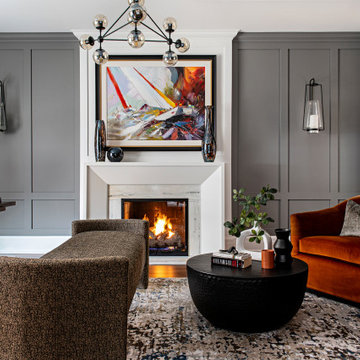
トロントにある高級な中くらいなモダンスタイルのおしゃれなホームオフィス・書斎 (グレーの壁、濃色無垢フローリング、標準型暖炉、石材の暖炉まわり、自立型机、茶色い床、パネル壁) の写真
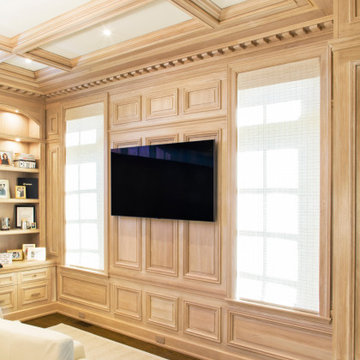
We offer a wide variety of coffered ceilings, custom made in different styles and finishes to fit any space and taste.
For more projects visit our website wlkitchenandhome.com
.
.
.
#cofferedceiling #customceiling #ceilingdesign #classicaldesign #traditionalhome #crown #finishcarpentry #finishcarpenter #exposedbeams #woodwork #carvedceiling #paneling #custombuilt #custombuilder #kitchenceiling #library #custombar #barceiling #livingroomideas #interiordesigner #newjerseydesigner #millwork #carpentry #whiteceiling #whitewoodwork #carved #carving #ornament #librarydecor #architectural_ornamentation

The client wanted to create a traditional rustic design with clean lines and a feminine edge. She works from her home office, so she needed it to be functional and organized with elegant and timeless lines. In the kitchen, we removed the peninsula that separated it for the breakfast room and kitchen, to create better flow and unity throughout the space.
ホームオフィス・書斎 (グレーの壁、パネル壁) の写真
1
