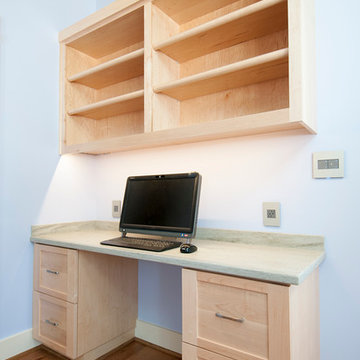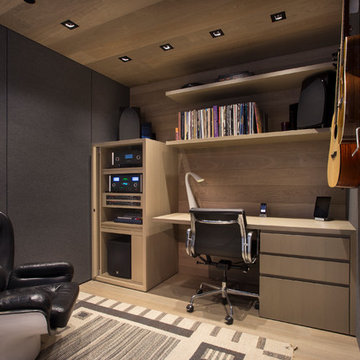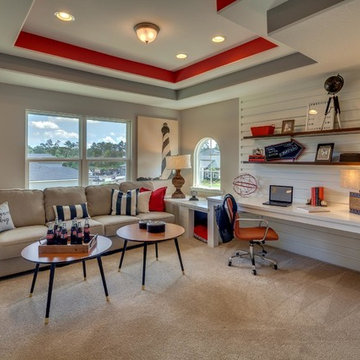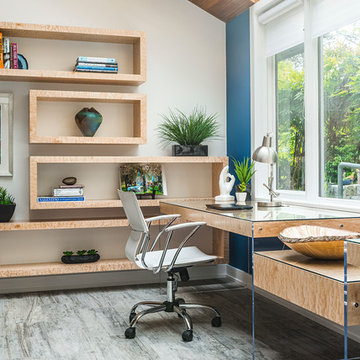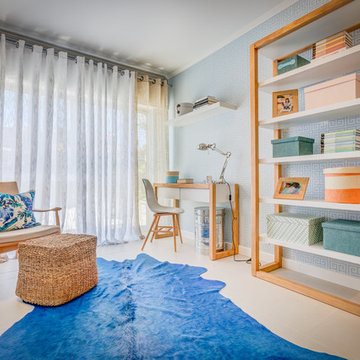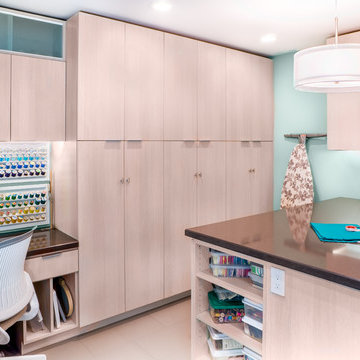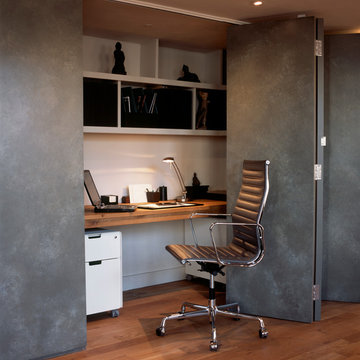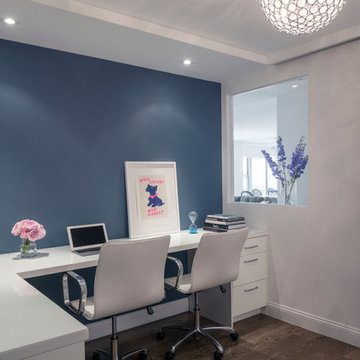ホームオフィス・書斎 (青い壁、グレーの壁) の写真
絞り込み:
資材コスト
並び替え:今日の人気順
写真 721〜740 枚目(全 21,945 枚)
1/3
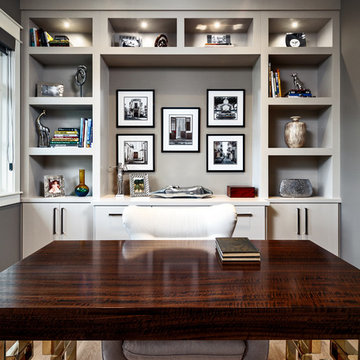
The Cicero is a modern styled home for today’s contemporary lifestyle. It features sweeping facades with deep overhangs, tall windows, and grand outdoor patio. The contemporary lifestyle is reinforced through a visually connected array of communal spaces. The kitchen features a symmetrical plan with large island and is connected to the dining room through a wide opening flanked by custom cabinetry. Adjacent to the kitchen, the living and sitting rooms are connected to one another by a see-through fireplace. The communal nature of this plan is reinforced downstairs with a lavish wet-bar and roomy living space, perfect for entertaining guests. Lastly, with vaulted ceilings and grand vistas, the master suite serves as a cozy retreat from today’s busy lifestyle.
Photographer: Brad Gillette
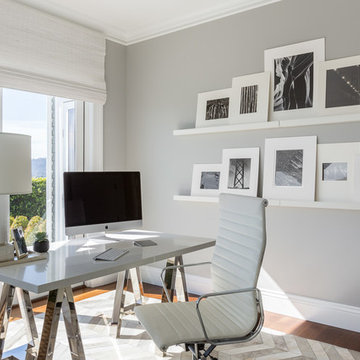
The office was designed as space where the client could not only work but have fun doing art projects with the children. Chantal quartz was used for the top of the desk, a piece from Williams Sonoma, providing a scratch and stain-resistant surface. Shades were required to escape from the rays on ultra sunny days.
Photo credit: David Duncan Livingston
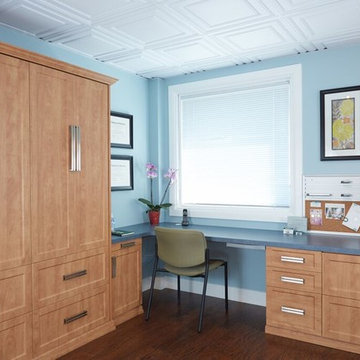
カルガリーにある広いコンテンポラリースタイルのおしゃれな書斎 (青い壁、濃色無垢フローリング、暖炉なし、造り付け机) の写真
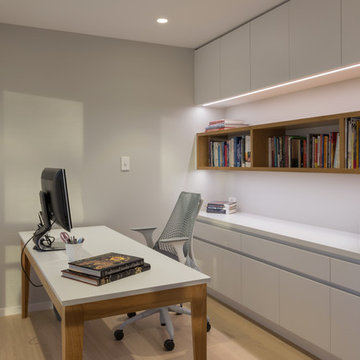
Mark Scowen- Intense Photography
オークランドにあるお手頃価格の小さなコンテンポラリースタイルのおしゃれな書斎 (グレーの壁、自立型机) の写真
オークランドにあるお手頃価格の小さなコンテンポラリースタイルのおしゃれな書斎 (グレーの壁、自立型机) の写真
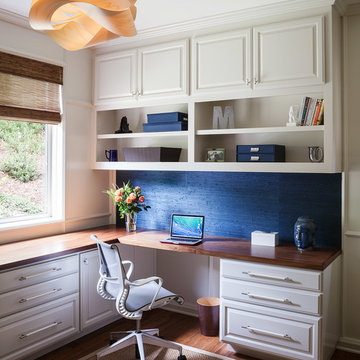
Michele Lee Willson
サンフランシスコにあるトランジショナルスタイルのおしゃれな書斎 (青い壁、造り付け机、濃色無垢フローリング) の写真
サンフランシスコにあるトランジショナルスタイルのおしゃれな書斎 (青い壁、造り付け机、濃色無垢フローリング) の写真
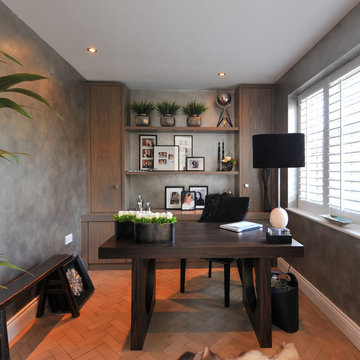
Overview
Extension and complete refurbishment.
The Brief
The existing house had very shallow rooms with a need for more depth throughout the property by extending into the rear garden which is large and south facing. We were to look at extending to the rear and to the end of the property, where we had redundant garden space, to maximise the footprint and yield a series of WOW factor spaces maximising the value of the house.
The brief requested 4 bedrooms plus a luxurious guest space with separate access; large, open plan living spaces with large kitchen/entertaining area, utility and larder; family bathroom space and a high specification ensuite to two bedrooms. In addition, we were to create balconies overlooking a beautiful garden and design a ‘kerb appeal’ frontage facing the sought-after street location.
Buildings of this age lend themselves to use of natural materials like handmade tiles, good quality bricks and external insulation/render systems with timber windows. We specified high quality materials to achieve a highly desirable look which has become a hit on Houzz.
Our Solution
One of our specialisms is the refurbishment and extension of detached 1930’s properties.
Taking the existing small rooms and lack of relationship to a large garden we added a double height rear extension to both ends of the plan and a new garage annex with guest suite.
We wanted to create a view of, and route to the garden from the front door and a series of living spaces to meet our client’s needs. The front of the building needed a fresh approach to the ordinary palette of materials and we re-glazed throughout working closely with a great build team.
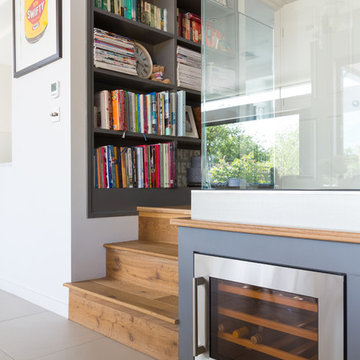
Photo Credit: Andy Beasley
Clever use of space for storage is a great way to add value to your property. Our architect suggested using the space in the low mezzanine level to build in a beer and wine fridge. This way it is tucked away and wont use up valuable space in a busy kitchen. The fully integrated cooler in a stainless steel finish again brings it back to the industrial feel with a nod to the contemporary design.
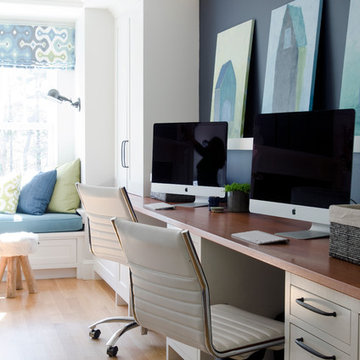
This New England home has the essence of a traditional home, yet offers a modern appeal. The home renovation and addition involved moving the kitchen to the addition, leaving the resulting space to become a formal dining and living area.
The extension over the garage created an expansive open space on the first floor. The large, cleverly designed space seamlessly integrates the kitchen, a family room, and an eating area.
A substantial center island made of soapstone slabs has ample space to accommodate prepping for dinner on one side, and the kids doing their homework on the other. The pull-out drawers at the end contain extra refrigerator and freezer space. Additionally, the glass backsplash tile offers a refreshing luminescence to the area. A custom designed informal dining table fills the space adjacent to the center island.
Paint colors in keeping with the overall color scheme were given to the children. Their resulting artwork sits above the family computers. Chalkboard paint covers the wall opposite the kitchen area creating a drawing wall for the kids. Around the corner from this, a reclaimed door from the grandmother's home hangs in the opening to the pantry. Details such as these provide a sense of family and history to the central hub of the home.
Builder: Anderson Contracting Service
Interior Designer: Kristina Crestin
Photographer: Jamie Salomon
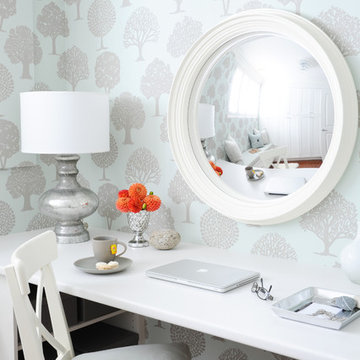
Our client never dreamed that this once cramped, dark room in her basement would become a bright and spacious home office where she enjoys spending her time. The white custom built-ins keep clutter out of sight. The cozy window seat houses 2 large file drawers while providing a comfortable place for her daughters to join her while she works. Crystal knobs and mercury glass accessories lend a distinctly feminine touch to this inviting space. Interior Design by Lori Steeves of Simply Home Decorating Inc. Photos by Tracey Ayton Photography.
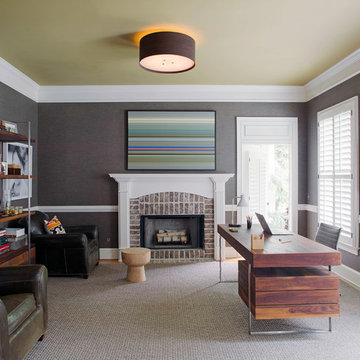
Sources:
Etagere: Custom design (Rethink Design Studio x Structured Green)
Desk: Custom design (Rethink Design Studio x Structured Green)
Table Lamp: Target
Art: Kaminsky (Chroma Gallery)
Ceiling fixture: ASI Lighting
Wall covering: Wolf Gordon
Flooring: Design Materials
Richard Leo Johnson
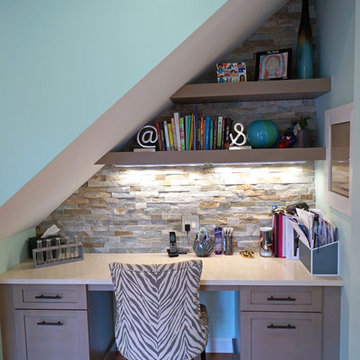
Alban Gega Photography
ボストンにある小さなエクレクティックスタイルのおしゃれな書斎 (青い壁、濃色無垢フローリング、暖炉なし、造り付け机) の写真
ボストンにある小さなエクレクティックスタイルのおしゃれな書斎 (青い壁、濃色無垢フローリング、暖炉なし、造り付け机) の写真
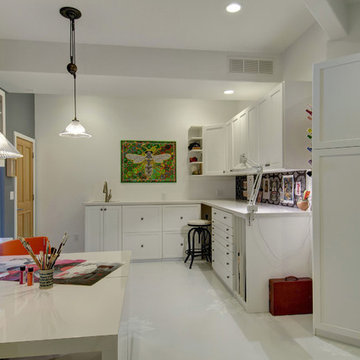
©Finished Basement Company
Sewing/craft room layout
デンバーにあるお手頃価格の中くらいなトランジショナルスタイルのおしゃれなクラフトルーム (グレーの壁、磁器タイルの床、暖炉なし、造り付け机、白い床) の写真
デンバーにあるお手頃価格の中くらいなトランジショナルスタイルのおしゃれなクラフトルーム (グレーの壁、磁器タイルの床、暖炉なし、造り付け机、白い床) の写真
ホームオフィス・書斎 (青い壁、グレーの壁) の写真
37
