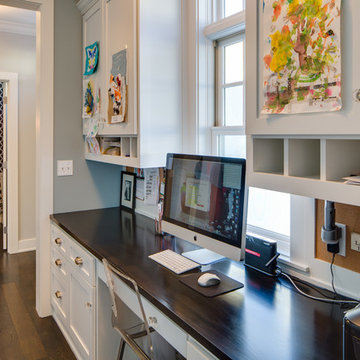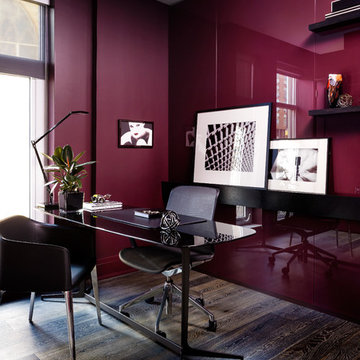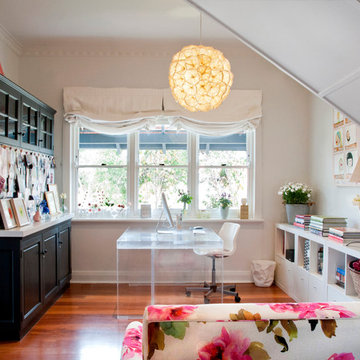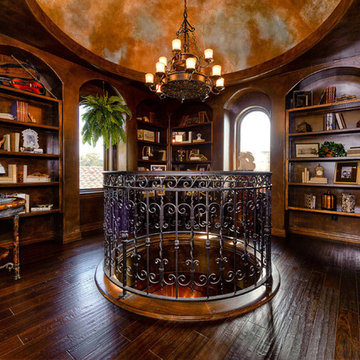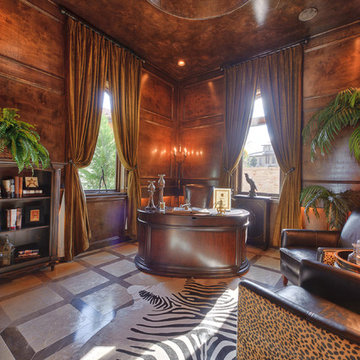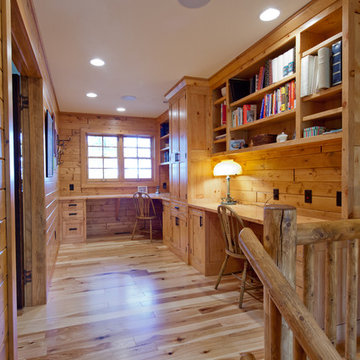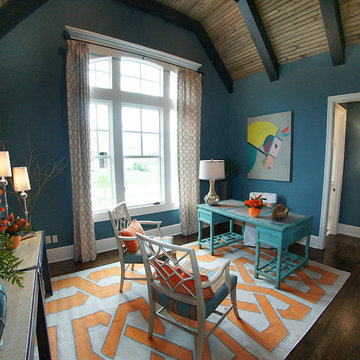書斎の写真
絞り込み:
資材コスト
並び替え:今日の人気順
写真 2061〜2080 枚目(全 47,755 枚)
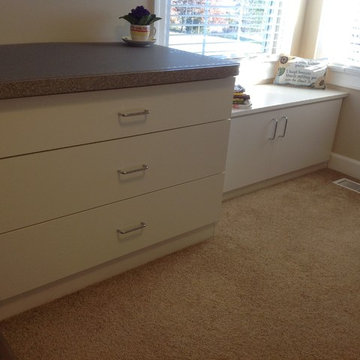
Almond base units with flat panel doors and drawers provide plenty of closed storage. A small window seat conceals sewing machines when not in use.
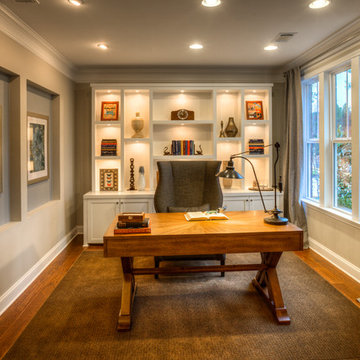
Insets for art opposite your windows create balance in your study. Seen in Woodstock Knoll, an Atlanta community.
アトランタにある中くらいなトランジショナルスタイルのおしゃれな書斎 (グレーの壁、無垢フローリング、自立型机) の写真
アトランタにある中くらいなトランジショナルスタイルのおしゃれな書斎 (グレーの壁、無垢フローリング、自立型机) の写真
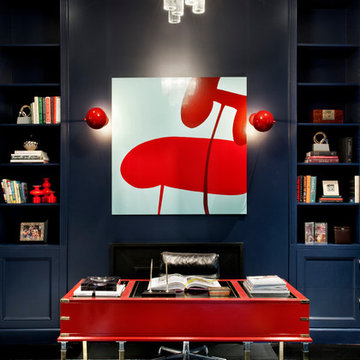
Located in stylish Chelsea, this updated five-floor townhouse incorporates both a bold, modern aesthetic and sophisticated, polished taste. Palettes range from vibrant and playful colors in the family and kids’ spaces to softer, rich tones in the master bedroom and formal dining room. DHD interiors embraced the client’s adventurous taste, incorporating dynamic prints and striking wallpaper into each room, and a stunning floor-to-floor stair runner. Lighting became one of the most crucial elements as well, as ornate vintage fixtures and eye-catching sconces are featured throughout the home.
Photography: Emily Andrews
Architect: Robert Young Architecture
3 Bedrooms / 4,000 Square Feet
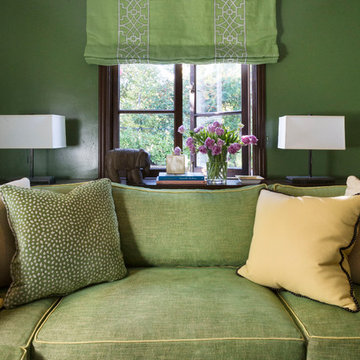
A substantial house in one of the Peninsula’s most desirable neighborhoods, this residence was home to a busy family of five looking to design spaces that welcomed their large extended family and friends. For the living room, we were tasked with creating an architectural, elegant space to seat fifteen. A den/library highlights the homeowner’s passion for green. In the powder room, we selected green and navy grasscloth wallpaper for a burst of vibrancy.
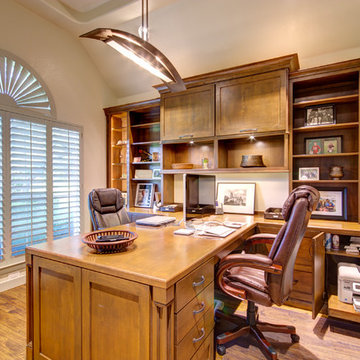
Christopher Davison, AIA
オースティンにあるお手頃価格の中くらいなトラディショナルスタイルのおしゃれな書斎 (ベージュの壁、無垢フローリング、暖炉なし、造り付け机) の写真
オースティンにあるお手頃価格の中くらいなトラディショナルスタイルのおしゃれな書斎 (ベージュの壁、無垢フローリング、暖炉なし、造り付け机) の写真
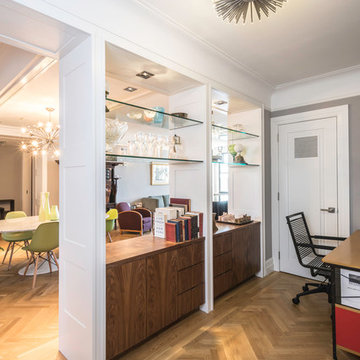
Eric Soltan Photography www.ericsoltan.com
ニューヨークにあるお手頃価格の中くらいなコンテンポラリースタイルのおしゃれな書斎 (グレーの壁、淡色無垢フローリング、自立型机) の写真
ニューヨークにあるお手頃価格の中くらいなコンテンポラリースタイルのおしゃれな書斎 (グレーの壁、淡色無垢フローリング、自立型机) の写真
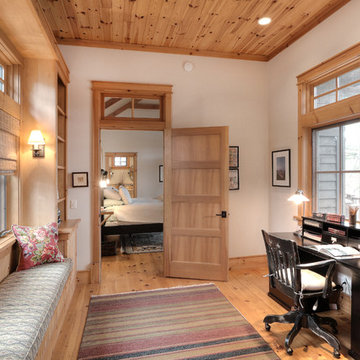
This home office doubles as a walkway between the main house and the bungalow master suite. Curl up with a good book on the window seat or gaze at the lake while sitting at the desk.
Jason Hulet Photography
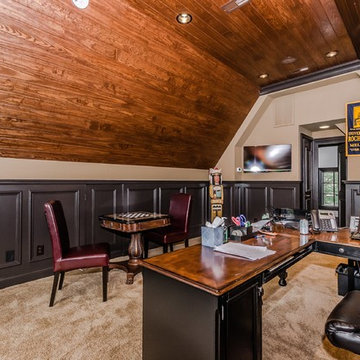
シャーロットにある高級な中くらいなコンテンポラリースタイルのおしゃれな書斎 (ベージュの壁、カーペット敷き、暖炉なし、造り付け机) の写真
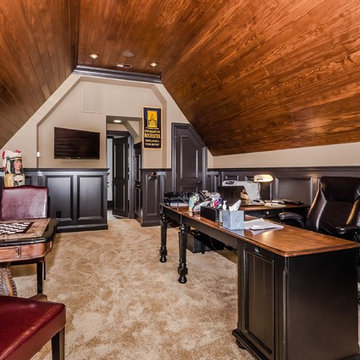
シャーロットにある高級な中くらいなコンテンポラリースタイルのおしゃれな書斎 (ベージュの壁、カーペット敷き、暖炉なし、造り付け机) の写真
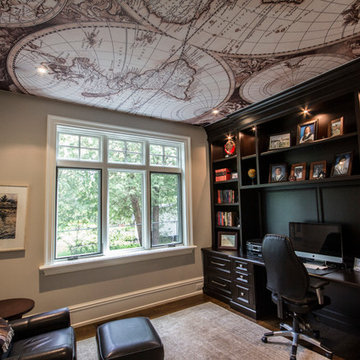
Antique maps are our customers' favourite ceiling prints. How does one print a ceiling? The secret is stretch ceiling. This ceiling is a stretchy sheet of nonporous material. After it got printed using a digital wide format printer, it was installed by Laqfoil, by stretching it between profiles, or tracks, that hold it around the perimeter. It will never fade, discolour, chip, bubble, peel, or need repainting. If there is a water leak overhead, it will catch the water, saving the furnishings below, until the leak can be stopped and repaired. Once the water has been removed (with a wet-dry vac), it can be returned to its original shape and appearance as if nothing ever happened.
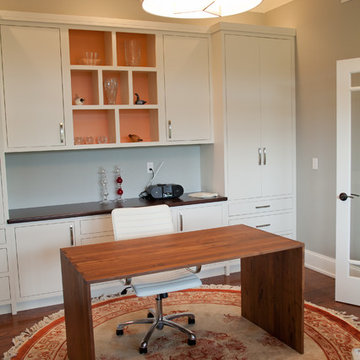
This studio space was created for the wife to provide an area for crafting and artwork. The drawers hold rolls of wrapping paper and gift bags, while art supplies and bolts of fabric are stored behind the tall cabinet doors. Open shelving was utilized to provide a pop of color and display the homeowners extensive collection of Scandinavian glassware. Matt Villano Photography
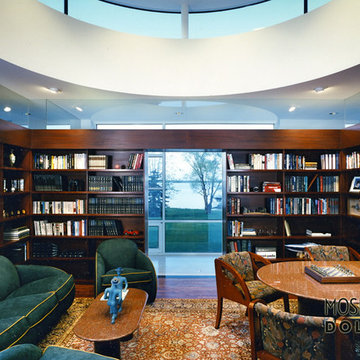
A circular skylight lets natural light pour down into this home office, making reading more comfortable and enjoyable.
デトロイトにあるラグジュアリーな巨大なコンテンポラリースタイルのおしゃれな書斎 (茶色い壁、無垢フローリング、自立型机) の写真
デトロイトにあるラグジュアリーな巨大なコンテンポラリースタイルのおしゃれな書斎 (茶色い壁、無垢フローリング、自立型机) の写真
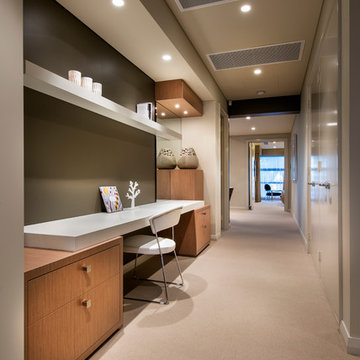
Custom home for a family, this desk and cabinetry was custom designed for this hallway space.
Designed by MMA Interiors, this desk-nook features a Polytec Porcelain bench suspended over timber cabinetry
書斎の写真
104
