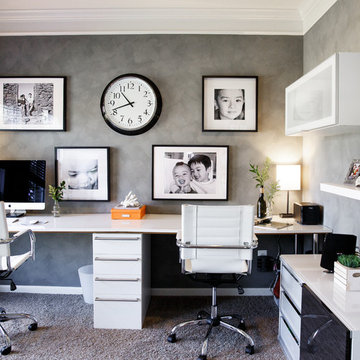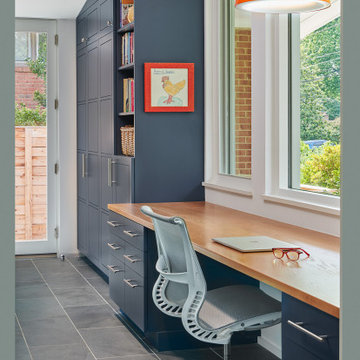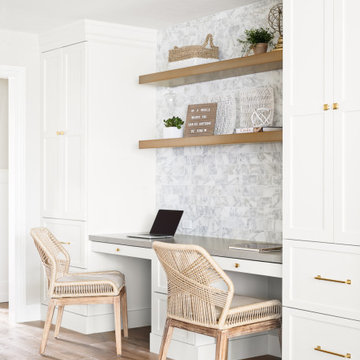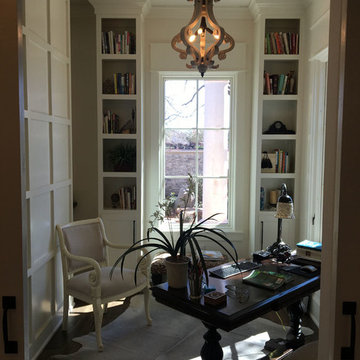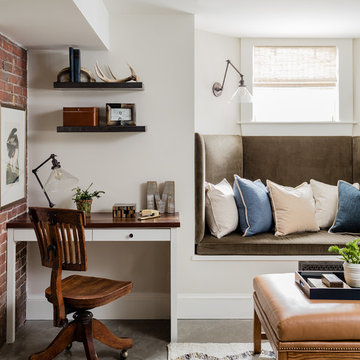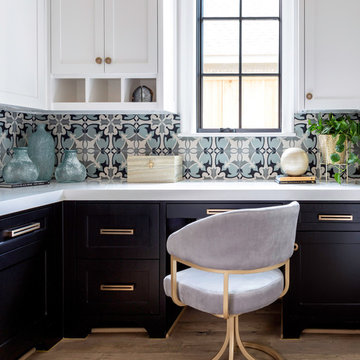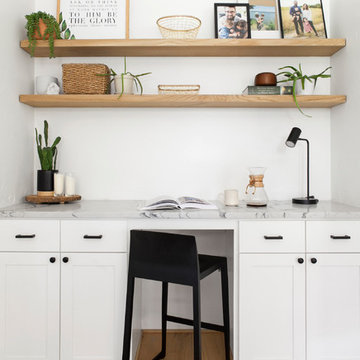小さな書斎の写真
絞り込み:
資材コスト
並び替え:今日の人気順
写真 1〜20 枚目(全 7,611 枚)
1/3
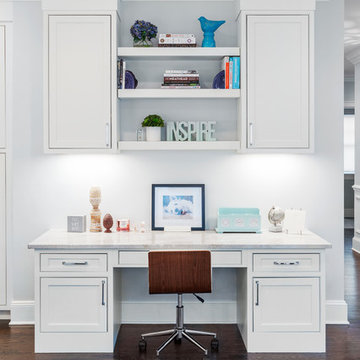
Kitchen desk,
ニューヨークにあるお手頃価格の小さなビーチスタイルのおしゃれな書斎 (グレーの壁、濃色無垢フローリング、暖炉なし、造り付け机、茶色い床) の写真
ニューヨークにあるお手頃価格の小さなビーチスタイルのおしゃれな書斎 (グレーの壁、濃色無垢フローリング、暖炉なし、造り付け机、茶色い床) の写真
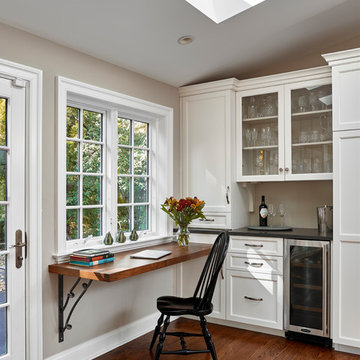
Photo credit: © Jeffrey Totaro, 2015
Conestoga Valley Custom Kitchens
フィラデルフィアにある小さなトラディショナルスタイルのおしゃれな書斎 (グレーの壁、無垢フローリング、造り付け机) の写真
フィラデルフィアにある小さなトラディショナルスタイルのおしゃれな書斎 (グレーの壁、無垢フローリング、造り付け机) の写真
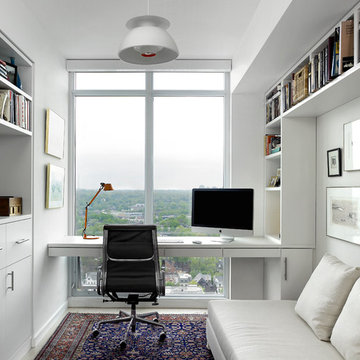
This apartment was designed in a light, modern Scandinavian aesthetic for a retired couple who divide their time between Toronto and the British Columbia Interior. The suite layout was reconfigured to provide a more open plan without sacrificing areas for privacy. Every opportunity was taken to maximize storage into custom designed cabinetry for an ordered and clean space.
Assisting on this project was interior designer, Jill Greaves. Custom cabinetry fabricated by MCM2001. Home Automation coordinated with Jeff Gosselin at Cloud 9 AV Inc. Photography by Shai Gil.
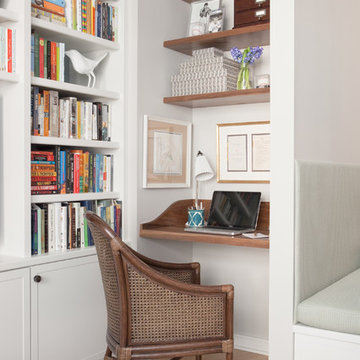
Photo: Sarah M. Young | smyphoto
ボストンにあるお手頃価格の小さなトランジショナルスタイルのおしゃれな書斎 (グレーの壁、淡色無垢フローリング、造り付け机、暖炉なし、ベージュの床) の写真
ボストンにあるお手頃価格の小さなトランジショナルスタイルのおしゃれな書斎 (グレーの壁、淡色無垢フローリング、造り付け机、暖炉なし、ベージュの床) の写真

Renovation of an old barn into a personal office space.
This project, located on a 37-acre family farm in Pennsylvania, arose from the need for a personal workspace away from the hustle and bustle of the main house. An old barn used for gardening storage provided the ideal opportunity to convert it into a personal workspace.
The small 1250 s.f. building consists of a main work and meeting area as well as the addition of a kitchen and a bathroom with sauna. The architects decided to preserve and restore the original stone construction and highlight it both inside and out in order to gain approval from the local authorities under a strict code for the reuse of historic structures. The poor state of preservation of the original timber structure presented the design team with the opportunity to reconstruct the roof using three large timber frames, produced by craftsmen from the Amish community. Following local craft techniques, the truss joints were achieved using wood dowels without adhesives and the stone walls were laid without the use of apparent mortar.
The new roof, covered with cedar shingles, projects beyond the original footprint of the building to create two porches. One frames the main entrance and the other protects a generous outdoor living space on the south side. New wood trusses are left exposed and emphasized with indirect lighting design. The walls of the short facades were opened up to create large windows and bring the expansive views of the forest and neighboring creek into the space.
The palette of interior finishes is simple and forceful, limited to the use of wood, stone and glass. The furniture design, including the suspended fireplace, integrates with the architecture and complements it through the judicious use of natural fibers and textiles.
The result is a contemporary and timeless architectural work that will coexist harmoniously with the traditional buildings in its surroundings, protected in perpetuity for their historical heritage value.
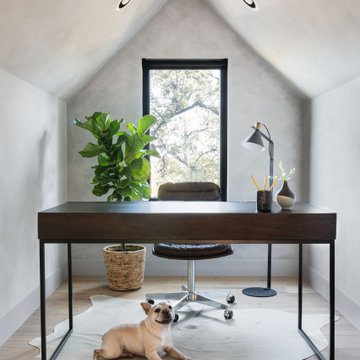
This nook area in a 3rd floor loft space was transformed into a office. We added lime wash paint in a light gray color, to the walls, ceiling and trim for added texture and warmth.

A custom built office is bright and welcoming. Beautiful maple wood cabinetry with floating shelves. An inset blue linoleum writing surface is a perfect surface for working. Just incredible wallpaper brightens the room. Blue accents throughout.

We transformed an unused corner of the basement into a chic and comfortable home office with plenty of storage by using every square inch! Floating cabinets make space feel bigger and easier to keep clean!

This custom designed bookcase replaced an old murphy bed in a small first floor room which we converted into a cozy study
シカゴにある高級な小さなトランジショナルスタイルのおしゃれな書斎 (青い壁、無垢フローリング、暖炉なし、自立型机、茶色い床) の写真
シカゴにある高級な小さなトランジショナルスタイルのおしゃれな書斎 (青い壁、無垢フローリング、暖炉なし、自立型机、茶色い床) の写真
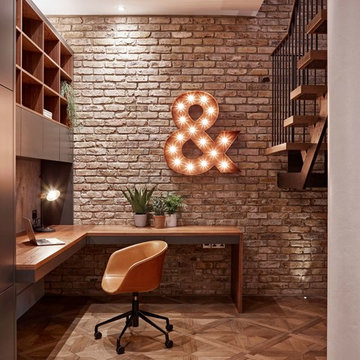
Either a classic or an industrial interior design, this panel will suit it perfectly. Bespoke designed and handfinished in our workshop this panel can be any particular size or finish type.

Picture Perfect House
シカゴにある高級な小さなトランジショナルスタイルのおしゃれな書斎 (グレーの壁、濃色無垢フローリング、暖炉なし、造り付け机、茶色い床) の写真
シカゴにある高級な小さなトランジショナルスタイルのおしゃれな書斎 (グレーの壁、濃色無垢フローリング、暖炉なし、造り付け机、茶色い床) の写真
小さな書斎の写真
1

