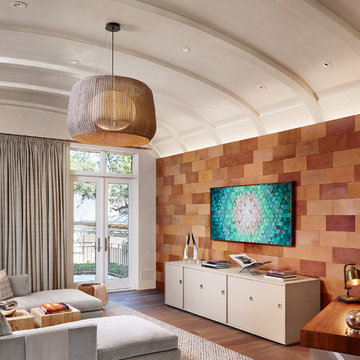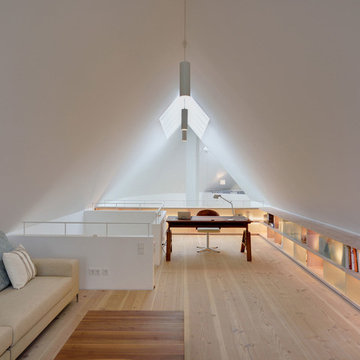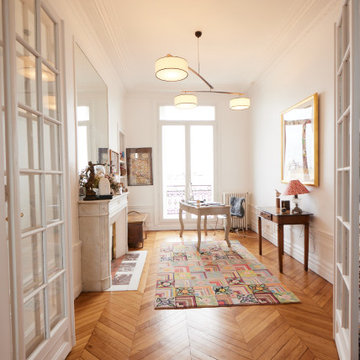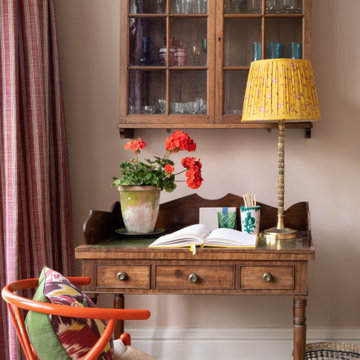ブラウンの書斎の写真
絞り込み:
資材コスト
並び替え:今日の人気順
写真 1〜20 枚目(全 11,206 枚)
1/3

Cabinets: Dove Gray- Slab Drawers / floating shelves
Countertop: Caesarstone Moorland Fog 6046- 6” front face- miter edge
Ceiling wood floor: Shaw SW547 Yukon Maple 5”- 5002 Timberwolf
Photographer: Steve Chenn
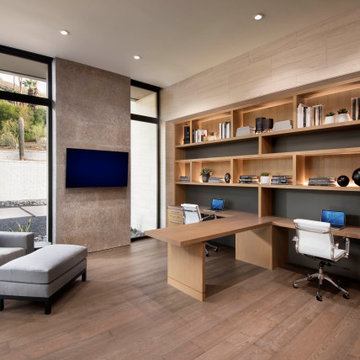
Designed for two, the home office with its partner desk and expansive oak shelving unit earned Drewett Works a Gold Nugget Award for Best Home Work Space in 2021. Flooring is European oak.
Project Details // Now and Zen
Renovation, Paradise Valley, Arizona
Architecture: Drewett Works
Builder: Brimley Development
Interior Designer: Ownby Design
Photographer: Dino Tonn
Millwork: Rysso Peters
Limestone (Demitasse) walls: Solstice Stone
Windows (Arcadia): Elevation Window & Door
https://www.drewettworks.com/now-and-zen/

Juliet Murphy Photography
ロンドンにあるお手頃価格の小さなトランジショナルスタイルのおしゃれな書斎 (ベージュの壁、造り付け机、ベージュの床、カーペット敷き) の写真
ロンドンにあるお手頃価格の小さなトランジショナルスタイルのおしゃれな書斎 (ベージュの壁、造り付け机、ベージュの床、カーペット敷き) の写真
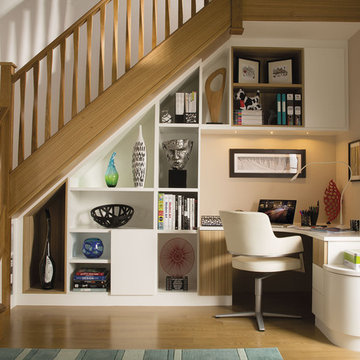
This innovative fitted furniture solution converts a previously unused area under the staircase and transforms it into a stylish home study area with plenty of storage. Each element of the bespoke, handcrafted understairs office has been carefully considered to not only maximise space but work as efficiently as possible. Everything is in easy reach yet stored away neatly and conveniently to create a sophisticated home office area.

Beautiful executive office with wood ceiling, stone fireplace, built-in cabinets and floating desk. Visionart TV in Fireplace. Cabinets are redwood burl and desk is Mahogany.
Project designed by Susie Hersker’s Scottsdale interior design firm Design Directives. Design Directives is active in Phoenix, Paradise Valley, Cave Creek, Carefree, Sedona, and beyond.
For more about Design Directives, click here: https://susanherskerasid.com/

Enhance your workspace with custom office cabinetry that spans from floor to ceiling, featuring illuminated glass panels that expose a sleek bookshelf. This bespoke design not only maximizes storage but also adds a touch of sophistication to your office environment. The illuminated glass panels showcase your book collection or decorative items, creating a captivating focal point while infusing your workspace with a modern aesthetic and ample functionality.
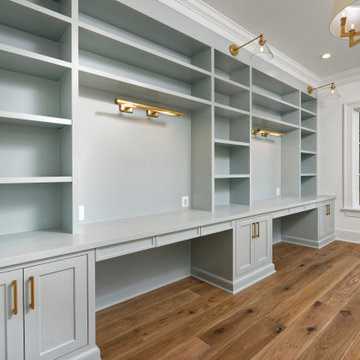
A return to vintage European Design. These beautiful classic and refined floors are crafted out of French White Oak, a premier hardwood species that has been used for everything from flooring to shipbuilding over the centuries due to its stability.
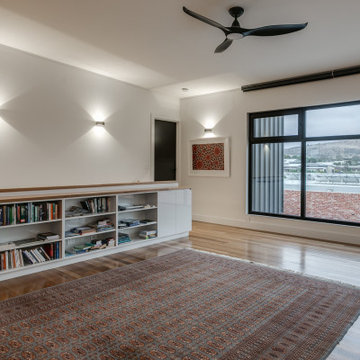
Custom Bookcase on the back of a stair balustrade
アデレードにあるお手頃価格の中くらいなインダストリアルスタイルのおしゃれな書斎 (白い壁、自立型机) の写真
アデレードにあるお手頃価格の中くらいなインダストリアルスタイルのおしゃれな書斎 (白い壁、自立型机) の写真
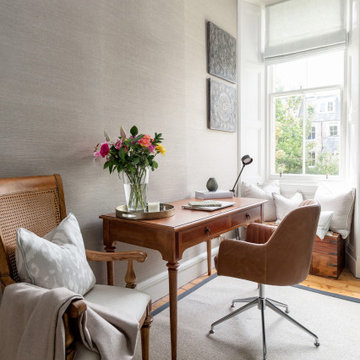
This former bedroom was transformed into a stunning home office with the aim of creating a serene, calm, practical but sophisticated room to work in with ample storage. Bespoke cabinetry was designed and painted in a smoky green hue to provide a sense of calm with the surrounding walls papered in a gorgeous textured soft taupe grasscloth wallpaper. The units also conceal a large A3 printer which pulls out when needed! All in all a beautifully executed design and a much better use of space.

This home was built in an infill lot in an older, established, East Memphis neighborhood. We wanted to make sure that the architecture fits nicely into the mature neighborhood context. The clients enjoy the architectural heritage of the English Cotswold and we have created an updated/modern version of this style with all of the associated warmth and charm. As with all of our designs, having a lot of natural light in all the spaces is very important. The main gathering space has a beamed ceiling with windows on multiple sides that allows natural light to filter throughout the space and also contains an English fireplace inglenook. The interior woods and exterior materials including the brick and slate roof were selected to enhance that English cottage architecture.
Builder: Eddie Kircher Construction
Interior Designer: Rhea Crenshaw Interiors
Photographer: Ross Group Creative

他の地域にあるトランジショナルスタイルのおしゃれな書斎 (茶色い壁、無垢フローリング、標準型暖炉、石材の暖炉まわり、茶色い床、板張り天井、パネル壁、板張り壁) の写真
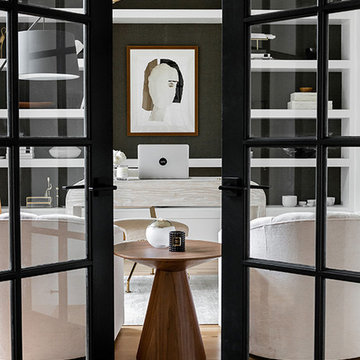
Modern Luxe Home in North Dallas with Parisian Elements. Luxury Modern Design. Heavily black and white with earthy touches. White walls, black cabinets, open shelving, resort-like master bedroom, modern yet feminine office. Light and bright. Fiddle leaf fig. Olive tree. Performance Fabric.

A long time ago, in a galaxy far, far away…
A returning client wished to create an office environment that would refuel his childhood and current passion: Star Wars. Creating exhibit-style surroundings to incorporate iconic elements from the epic franchise was key to the success for this home office.
A life-sized statue of Harrison Ford’s character Han Solo, a longstanding piece of the homeowner’s collection, is now featured in a custom glass display case is the room’s focal point. The glowing backlit pattern behind the statue is a reference to the floor design shown in the scene featuring Han being frozen in carbonite.
The command center is surrounded by iconic patterns custom-designed in backlit laser-cut metal panels. The exquisite millwork around the room was refinished, and porcelain floor slabs were cut in a pattern to resemble the chess table found on the legendary spaceship Millennium Falcon. A metal-clad fireplace with a hidden television mounting system, an iridescent ceiling treatment, wall coverings designed to add depth, a custom-designed desk made by a local artist, and an Italian rocker chair that appears to be from a galaxy, far, far, away... are all design elements that complete this once-in-a-galaxy home office that would make any Jedi proud.
Photo Credit: David Duncan Livingston
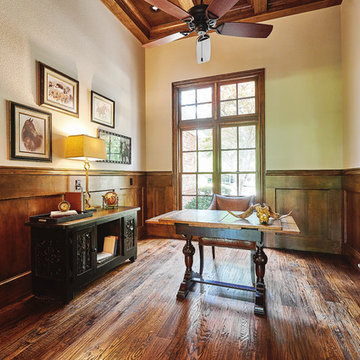
Photos by Cedar Park Photography
ダラスにあるラグジュアリーな広いトラディショナルスタイルのおしゃれな書斎 (グレーの壁、無垢フローリング、自立型机、茶色い床) の写真
ダラスにあるラグジュアリーな広いトラディショナルスタイルのおしゃれな書斎 (グレーの壁、無垢フローリング、自立型机、茶色い床) の写真

Builder- Patterson Custom Homes
Finish Carpentry- Bo Thayer, Moonwood Homes
Architect: Brandon Architects
Interior Designer: Bonesteel Trout Hall
Photographer: Ryan Garvin; David Tosti
ブラウンの書斎の写真
1

