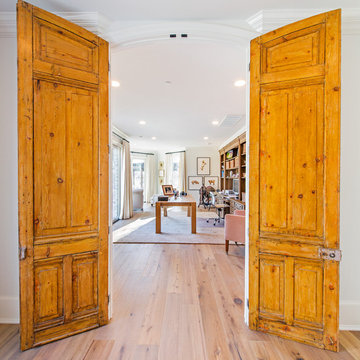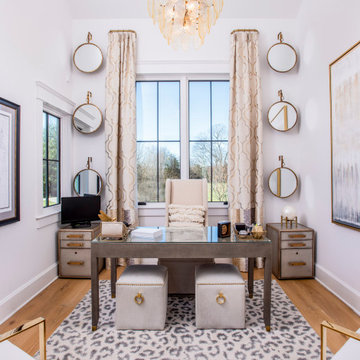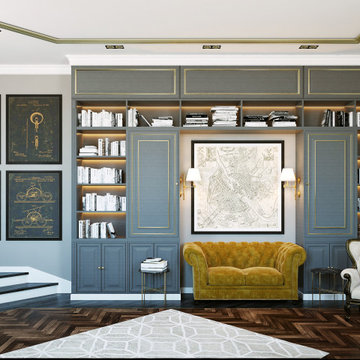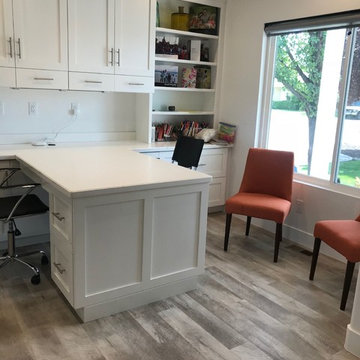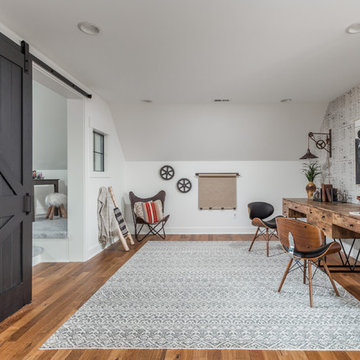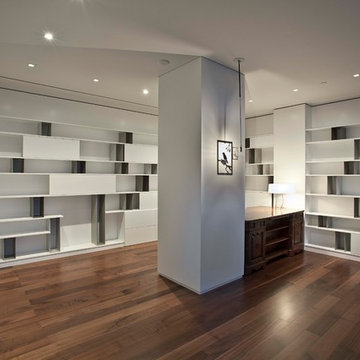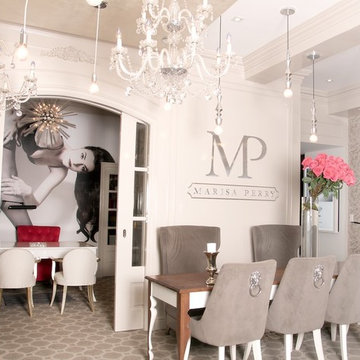広いホームオフィス・書斎 (白い壁、黄色い壁) の写真
絞り込み:
資材コスト
並び替え:今日の人気順
写真 41〜60 枚目(全 4,782 枚)
1/4
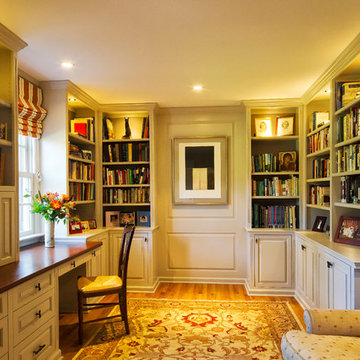
Charming library with cherry counter and custom cabinetry, pocket doors hide TV
Weigley Photography
ニューヨークにある広いトラディショナルスタイルのおしゃれなホームオフィス・書斎 (造り付け机、白い壁、無垢フローリング) の写真
ニューヨークにある広いトラディショナルスタイルのおしゃれなホームオフィス・書斎 (造り付け机、白い壁、無垢フローリング) の写真
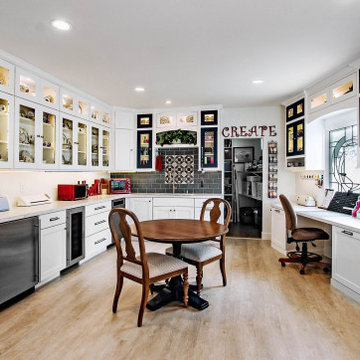
Luxurious craft room designed for Quilting, displaying lots of china and any craft projects you can dream up. Talk about a "She Shed". You can relax and stay here all day, every day without a care in the world. Walls display some quilts and the backsplash behind the sink represents a quilt.
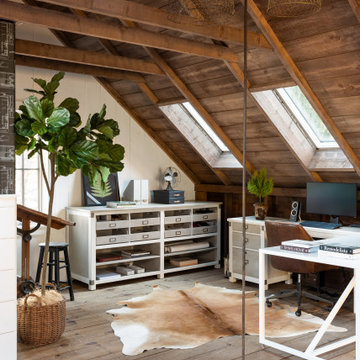
This project hits very close to home for us. Not your typical office space, we re-purposed a 19th century carriage barn into our office and workshop. With no heat, minimum electricity and few windows (most of which were broken), a priority for CEO and Designer Jason Hoffman was to create a space that honors its historic architecture, era and purpose but still offers elements of understated sophistication.
The building is nearly 140 years old, built before many of the trees towering around it had begun growing. It was originally built as a simple, Victorian carriage barn, used to store the family’s horse and buggy. Later, it housed 2,000 chickens when the Owners worked the property as their farm. Then, for many years, it was storage space. Today, it couples as a workshop for our carpentry team, building custom projects and storing equipment, as well as an office loft space ready to welcome clients, visitors and trade partners. We added a small addition onto the existing barn to offer a separate entry way for the office. New stairs and an entrance to the workshop provides for a small, yet inviting foyer space.
From the beginning, even is it’s dark state, Jason loved the ambiance of the old hay loft with its unfinished, darker toned timbers. He knew he wanted to find a way to refinish the space with a focus on those timbers, evident in the statement they make when walking up the stairs. On the exterior, the building received new siding, a new roof and even a new foundation which is a story for another post. Inside, we added skylights, larger windows and a French door, with a small balcony. Along with heat, electricity, WiFi and office furniture, we’re ready for visitors!
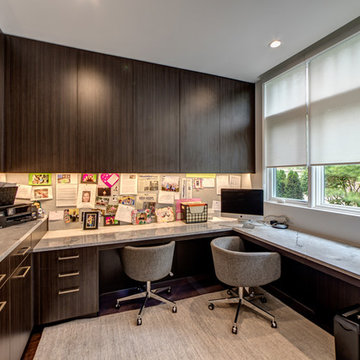
Just off the kitchen, this small, well organized home office constructed in 2015 for a West Bloomfield family gets the job done. Teak cabinetry in a Dark Chocolate finish from Tafisa keeps supplies organized and out of sight. The upper doors have no handles, keeping the look sleek. Lower cabinets feature slim line silver pulls. Task lighting mounted under the upper cabinets illuminates the Calacatta quartzite counters to provide a bright, easy to use desk surface. The ‘L’ shaped counter continues down the window wall to provide plenty of room for the family to pay bills or do homework. A linen covered tack board offers a handy place to display important memos and treasured memorabilia.
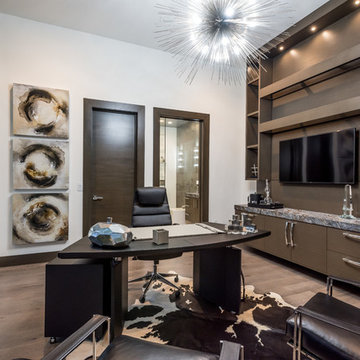
Office with Custom Shelving Unit and En-suite Bath / Guest Bedroom
ラスベガスにある広いコンテンポラリースタイルのおしゃれな書斎 (白い壁、無垢フローリング、暖炉なし、自立型机、茶色い床) の写真
ラスベガスにある広いコンテンポラリースタイルのおしゃれな書斎 (白い壁、無垢フローリング、暖炉なし、自立型机、茶色い床) の写真

The view from the top of the stairs
ダラスにある広いトランジショナルスタイルのおしゃれなアトリエ・スタジオ (白い壁、淡色無垢フローリング、暖炉なし、自立型机、ベージュの床) の写真
ダラスにある広いトランジショナルスタイルのおしゃれなアトリエ・スタジオ (白い壁、淡色無垢フローリング、暖炉なし、自立型机、ベージュの床) の写真
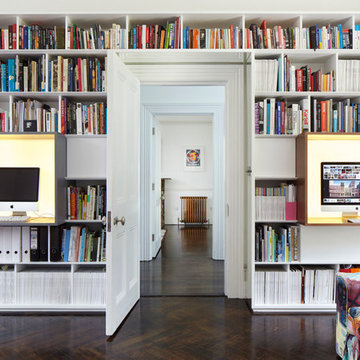
Built in bookcase within the lounge to house he family's library and two computer stations.
Jack Hobhouse Photography
ロンドンにある広いコンテンポラリースタイルのおしゃれな書斎 (白い壁、濃色無垢フローリング、造り付け机) の写真
ロンドンにある広いコンテンポラリースタイルのおしゃれな書斎 (白い壁、濃色無垢フローリング、造り付け机) の写真
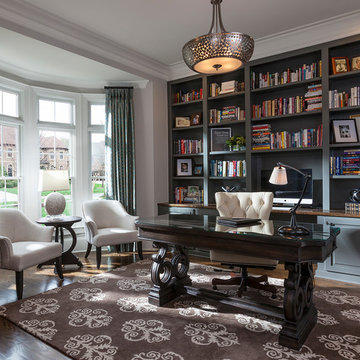
D Randolph Foulds Photography
シャーロットにある広いトランジショナルスタイルのおしゃれな書斎 (白い壁、濃色無垢フローリング、自立型机) の写真
シャーロットにある広いトランジショナルスタイルのおしゃれな書斎 (白い壁、濃色無垢フローリング、自立型机) の写真
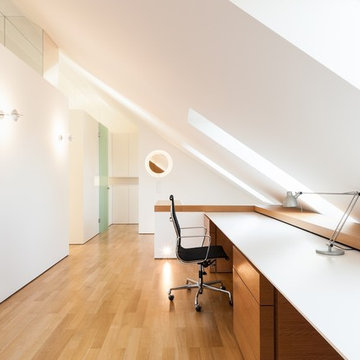
innenarchitektur-rathke.de
ミュンヘンにある広いモダンスタイルのおしゃれな書斎 (白い壁、無垢フローリング、暖炉なし、造り付け机) の写真
ミュンヘンにある広いモダンスタイルのおしゃれな書斎 (白い壁、無垢フローリング、暖炉なし、造り付け机) の写真
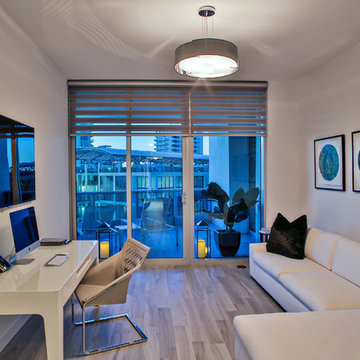
MIRIAM MOORE has a Bachelor of Fine Arts degree in Interior Design from Miami International University of Art and Design. She has been responsible for numerous residential and commercial projects and her work is featured in design publications with national circulation. Before turning her attention to interior design, Miriam worked for many years in the fashion industry, owning several high-end boutiques. Miriam is an active member of the American Society of Interior Designers (ASID).
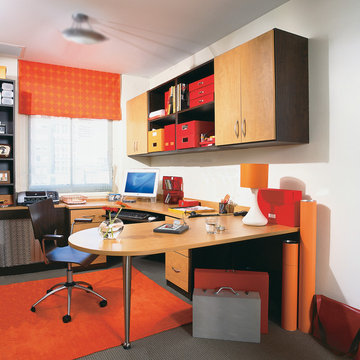
A smartly designed home office is a thing of beauty - and wise investment too. An ergonomically designed workspace enables you to be more organized, more focused - and ultimately more successful. transFORM’s dual wood-toned office wows in candlelight and chocolate materials. The contoured countertop is ergonomic and pleasing to the eye. The unit is supported by tapered chrome legs, which add to the sleek and modern look of the design. Custom cabinets keep things within reach. A wrap-around desk lets you roll from computer to printer to file cabinet more easily. A pull-out keyboard tray is the perfect way to minimize desktop clutter. Large enough for both the keyboard and mouse, it’s a neat solution - in more ways than one. The file cabinets have full extension drawer glides (as does every drawer we sell) and the wall mounted cabinets have soft-closing, flat panel doors. Imagine, a first-class executive suite in the comfort of your own home. It’s the best of both worlds.
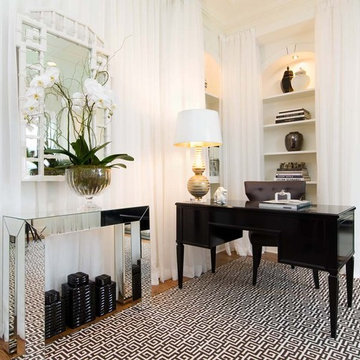
Weston Designer Show House benefiting the Connecticut Humane Society
Paul Johnson Photography
ニューヨークにある高級な広いコンテンポラリースタイルのおしゃれな書斎 (白い壁、無垢フローリング、自立型机、暖炉なし) の写真
ニューヨークにある高級な広いコンテンポラリースタイルのおしゃれな書斎 (白い壁、無垢フローリング、自立型机、暖炉なし) の写真
広いホームオフィス・書斎 (白い壁、黄色い壁) の写真
3
