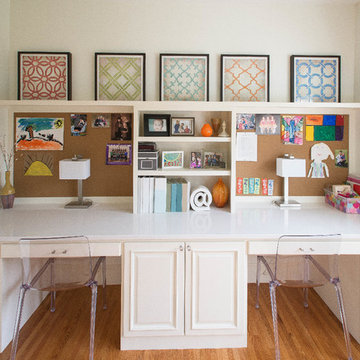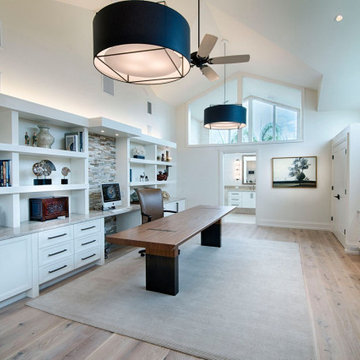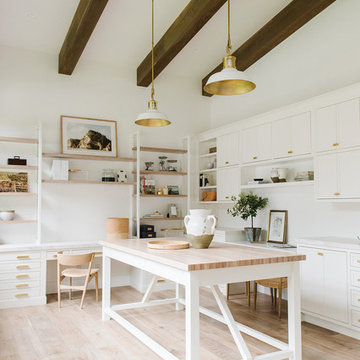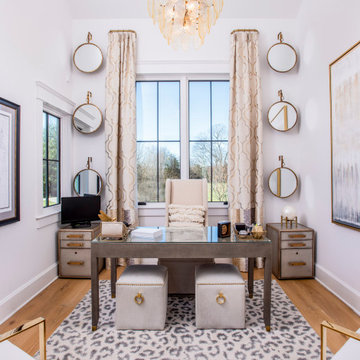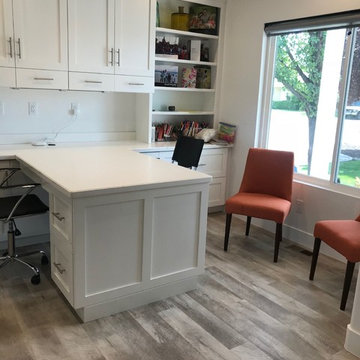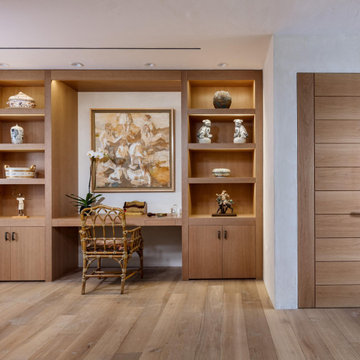広いホームオフィス・書斎 (淡色無垢フローリング、白い壁、黄色い壁) の写真
絞り込み:
資材コスト
並び替え:今日の人気順
写真 1〜20 枚目(全 1,140 枚)
1/5
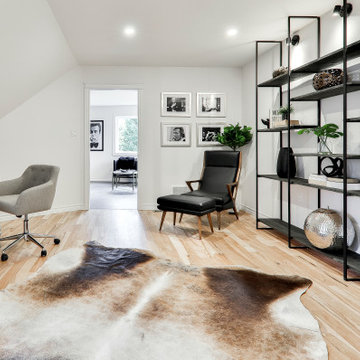
designer Lyne Brunet
モントリオールにあるお手頃価格の広いモダンスタイルのおしゃれなホームオフィス・書斎 (ライブラリー、白い壁、淡色無垢フローリング、自立型机) の写真
モントリオールにあるお手頃価格の広いモダンスタイルのおしゃれなホームオフィス・書斎 (ライブラリー、白い壁、淡色無垢フローリング、自立型机) の写真
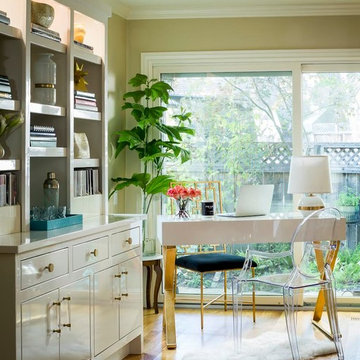
In order to provide maximum space in tight quarters, a custom white lacquered cabinet was designed for functionality in mind while providing a chic feel to compliment the white lacquer desk with gold accents for this mother returning to the work place.
Kimberley Harrison Interiors custom desk and cabinet. Photo by Scott Hargis.
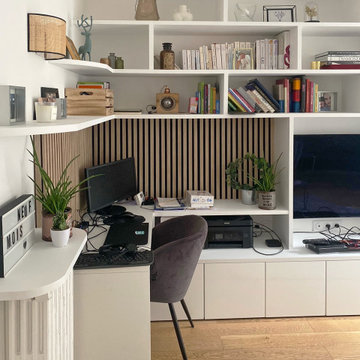
Un meuble d'angle multi-fonctions : bibliothèque, rangements, meuble TV et coin vinyles. Les menuiseries sont blanches pour se fondre visuellement dans l'espace. Le coin bureau et l'espace dédié aux vinyles sont habillés de tasseaux de bois pour apporter de la chaleur

Project for a French client who wanted to organize her home office.
Design conception of a home office. Space Planning.
The idea was to create a space planning optimizing the circulation. The atmosphere created is cozy and chic. We created and designed a partition in wood in order to add and create a reading nook. We created and designed a wall of library, including a bench. It creates a warm atmosphere.
The custom made maple library is unique.
We added a lovely wallpaper, to provide chic and a nice habillage to this wide wall.

The family living in this shingled roofed home on the Peninsula loves color and pattern. At the heart of the two-story house, we created a library with high gloss lapis blue walls. The tête-à-tête provides an inviting place for the couple to read while their children play games at the antique card table. As a counterpoint, the open planned family, dining room, and kitchen have white walls. We selected a deep aubergine for the kitchen cabinetry. In the tranquil master suite, we layered celadon and sky blue while the daughters' room features pink, purple, and citrine.

The game room was converted to a light industrial sewing room
ダラスにある広いトランジショナルスタイルのおしゃれなアトリエ・スタジオ (白い壁、淡色無垢フローリング、暖炉なし、自立型机、ベージュの床) の写真
ダラスにある広いトランジショナルスタイルのおしゃれなアトリエ・スタジオ (白い壁、淡色無垢フローリング、暖炉なし、自立型机、ベージュの床) の写真
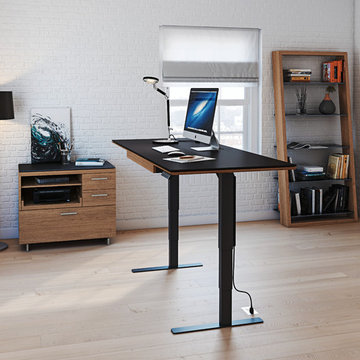
The SEQUEL LIFT DESK is the best of both worlds. The desk’s adjustable height allows you to keep yourself in motion with periods of sitting and standing throughout the workday. Combining beautiful styling, thoughtful engineering and ergonomic design, the SEQUEL sit+stand desk provides the versatility and movement that every workday requires.
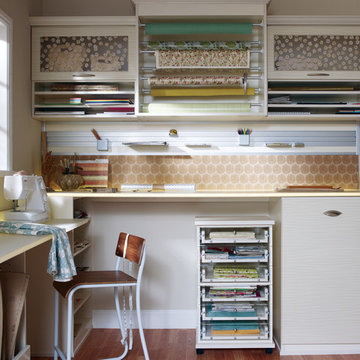
Craft Room with Lighted Countertop
サクラメントにある広いトラディショナルスタイルのおしゃれなクラフトルーム (白い壁、淡色無垢フローリング、暖炉なし、造り付け机) の写真
サクラメントにある広いトラディショナルスタイルのおしゃれなクラフトルーム (白い壁、淡色無垢フローリング、暖炉なし、造り付け机) の写真
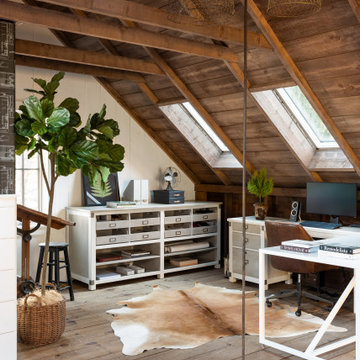
This project hits very close to home for us. Not your typical office space, we re-purposed a 19th century carriage barn into our office and workshop. With no heat, minimum electricity and few windows (most of which were broken), a priority for CEO and Designer Jason Hoffman was to create a space that honors its historic architecture, era and purpose but still offers elements of understated sophistication.
The building is nearly 140 years old, built before many of the trees towering around it had begun growing. It was originally built as a simple, Victorian carriage barn, used to store the family’s horse and buggy. Later, it housed 2,000 chickens when the Owners worked the property as their farm. Then, for many years, it was storage space. Today, it couples as a workshop for our carpentry team, building custom projects and storing equipment, as well as an office loft space ready to welcome clients, visitors and trade partners. We added a small addition onto the existing barn to offer a separate entry way for the office. New stairs and an entrance to the workshop provides for a small, yet inviting foyer space.
From the beginning, even is it’s dark state, Jason loved the ambiance of the old hay loft with its unfinished, darker toned timbers. He knew he wanted to find a way to refinish the space with a focus on those timbers, evident in the statement they make when walking up the stairs. On the exterior, the building received new siding, a new roof and even a new foundation which is a story for another post. Inside, we added skylights, larger windows and a French door, with a small balcony. Along with heat, electricity, WiFi and office furniture, we’re ready for visitors!

The view from the top of the stairs
ダラスにある広いトランジショナルスタイルのおしゃれなアトリエ・スタジオ (白い壁、淡色無垢フローリング、暖炉なし、自立型机、ベージュの床) の写真
ダラスにある広いトランジショナルスタイルのおしゃれなアトリエ・スタジオ (白い壁、淡色無垢フローリング、暖炉なし、自立型机、ベージュの床) の写真
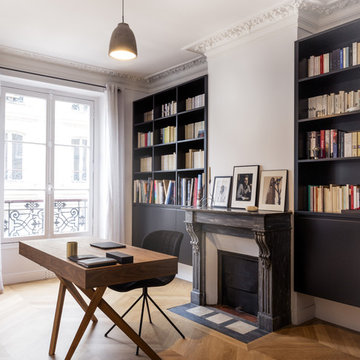
Cet appartement de 100 m2 situé dans le quartier de Beaubourg à Paris était anciennement une surface louée par une entreprise. Il ne présentait pas les caractéristiques d'un lieu de vie habitable.
Cette rénovation était un réel défi : D'une part, il fallait adapter le lieu et d'autre part allier l'esprit contemporain aux lignes classiques de l'haussmannien. C'est aujourd'hui un appartement chaleureux où le blanc domine, quelques pièces très foncées viennent apporter du contraste.
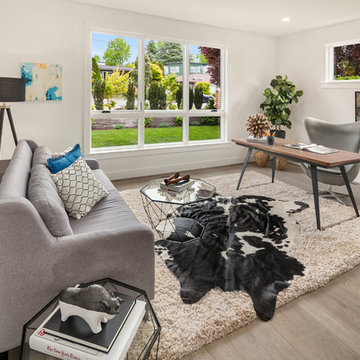
Home Office with a gray and blue color palette and cowhide rug.
シアトルにある広いミッドセンチュリースタイルのおしゃれな書斎 (白い壁、淡色無垢フローリング、自立型机、ベージュの床、暖炉なし) の写真
シアトルにある広いミッドセンチュリースタイルのおしゃれな書斎 (白い壁、淡色無垢フローリング、自立型机、ベージュの床、暖炉なし) の写真
広いホームオフィス・書斎 (淡色無垢フローリング、白い壁、黄色い壁) の写真
1

