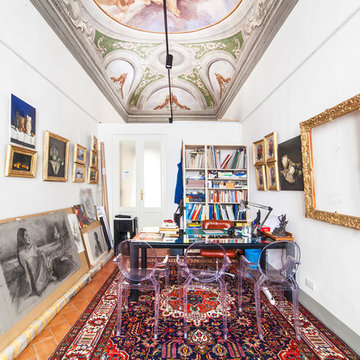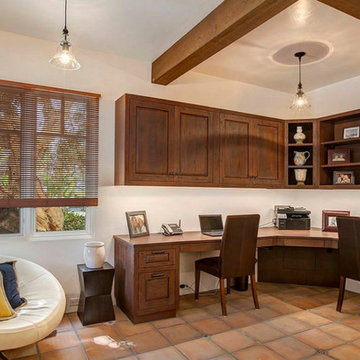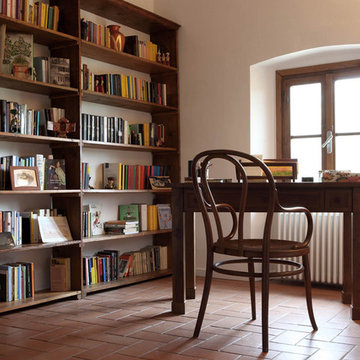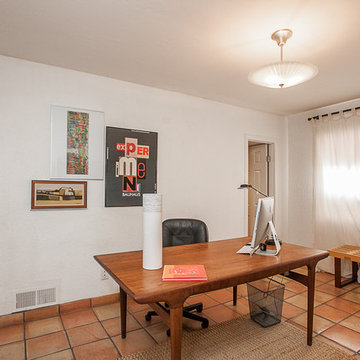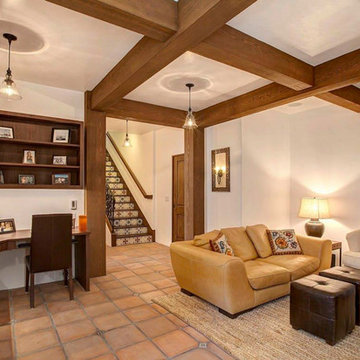広いホームオフィス・書斎 (テラコッタタイルの床、白い壁、黄色い壁) の写真
絞り込み:
資材コスト
並び替え:今日の人気順
写真 1〜20 枚目(全 30 枚)
1/5
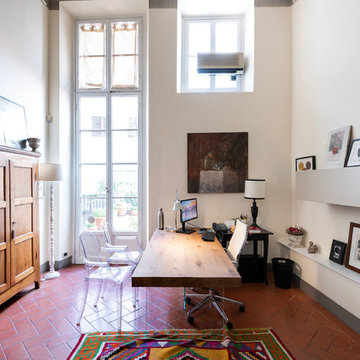
particolare scrivania air wildwood
studio fotografico francesco degli innocenti
フィレンツェにあるお手頃価格の広いモダンスタイルのおしゃれな書斎 (白い壁、テラコッタタイルの床、暖炉なし、自立型机、茶色い床) の写真
フィレンツェにあるお手頃価格の広いモダンスタイルのおしゃれな書斎 (白い壁、テラコッタタイルの床、暖炉なし、自立型机、茶色い床) の写真
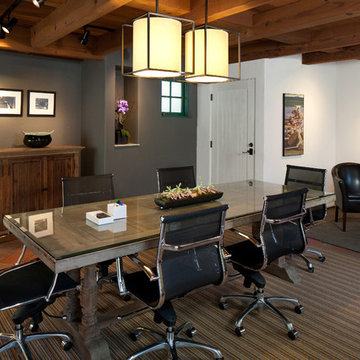
Holly Lepere
サンタバーバラにある広いモダンスタイルのおしゃれなホームオフィス・書斎 (白い壁、テラコッタタイルの床、自立型机) の写真
サンタバーバラにある広いモダンスタイルのおしゃれなホームオフィス・書斎 (白い壁、テラコッタタイルの床、自立型机) の写真
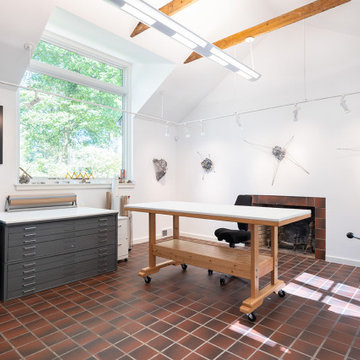
The studio was opened-up with a new cathedral ceiling, new windows and re-designed electric lighting. The original wood-burning fireplace and quarry tile flooring were retained.
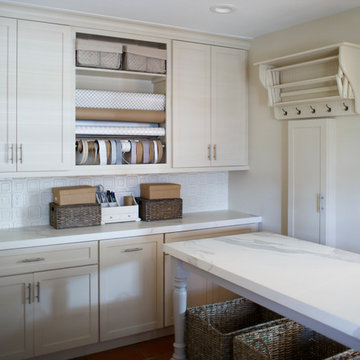
Jessie Preza
ジャクソンビルにある高級な広いビーチスタイルのおしゃれなクラフトルーム (白い壁、テラコッタタイルの床、造り付け机、赤い床) の写真
ジャクソンビルにある高級な広いビーチスタイルのおしゃれなクラフトルーム (白い壁、テラコッタタイルの床、造り付け机、赤い床) の写真
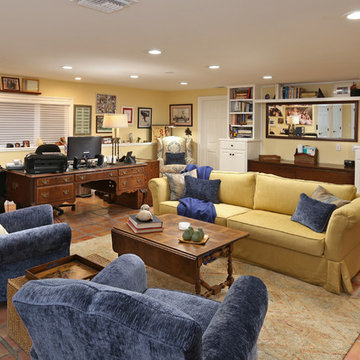
We were hired to select all new fabric, space planning, lighting, and paint colors in this three-story home. Our client decided to do a remodel and to install an elevator to be able to reach all three levels in their forever home located in Redondo Beach, CA.
We selected close to 200 yards of fabric to tell a story and installed all new window coverings, and reupholstered all the existing furniture. We mixed colors and textures to create our traditional Asian theme.
We installed all new LED lighting on the first and second floor with either tracks or sconces. We installed two chandeliers, one in the first room you see as you enter the home and the statement fixture in the dining room reminds me of a cherry blossom.
We did a lot of spaces planning and created a hidden office in the family room housed behind bypass barn doors. We created a seating area in the bedroom and a conversation area in the downstairs.
I loved working with our client. She knew what she wanted and was very easy to work with. We both expanded each other's horizons.
Tom Queally Photography
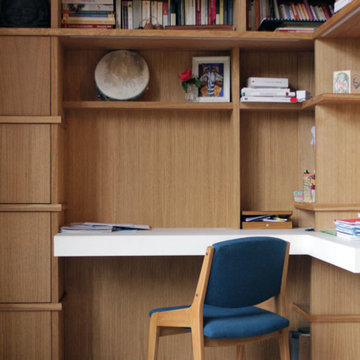
Bibliothèque bureau en plaqué chêne et chêne massif.
Plan de travail en stratifié FENIX blanc.
Eclairage par bandeaux led intégrés.
Finition huilée.
ボルドーにある高級な広いコンテンポラリースタイルのおしゃれなホームオフィス・書斎 (ライブラリー、白い壁、テラコッタタイルの床、暖炉なし、造り付け机、マルチカラーの床) の写真
ボルドーにある高級な広いコンテンポラリースタイルのおしゃれなホームオフィス・書斎 (ライブラリー、白い壁、テラコッタタイルの床、暖炉なし、造り付け机、マルチカラーの床) の写真
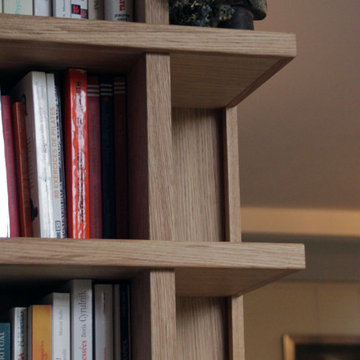
Bibliothèque bureau en plaqué chêne et chêne massif.
Plan de travail en stratifié FENIX blanc.
Eclairage par bandeaux led intégrés.
Finition huilée.
ボルドーにある高級な広いコンテンポラリースタイルのおしゃれなホームオフィス・書斎 (ライブラリー、白い壁、テラコッタタイルの床、暖炉なし、造り付け机、マルチカラーの床) の写真
ボルドーにある高級な広いコンテンポラリースタイルのおしゃれなホームオフィス・書斎 (ライブラリー、白い壁、テラコッタタイルの床、暖炉なし、造り付け机、マルチカラーの床) の写真
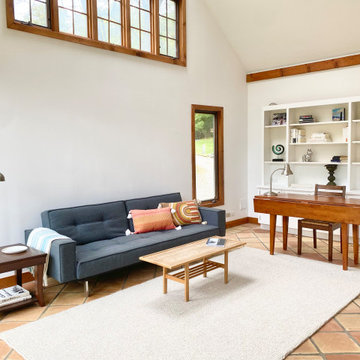
Spacious home office converts easily to second en suite bedroom.
ニューヨークにある高級な広いモダンスタイルのおしゃれなホームオフィス・書斎 (白い壁、テラコッタタイルの床、自立型机) の写真
ニューヨークにある高級な広いモダンスタイルのおしゃれなホームオフィス・書斎 (白い壁、テラコッタタイルの床、自立型机) の写真
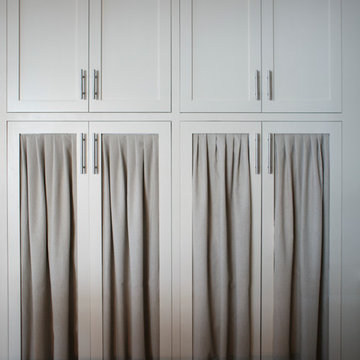
Jessie Preza
ジャクソンビルにある高級な広いビーチスタイルのおしゃれなクラフトルーム (白い壁、テラコッタタイルの床、造り付け机、赤い床) の写真
ジャクソンビルにある高級な広いビーチスタイルのおしゃれなクラフトルーム (白い壁、テラコッタタイルの床、造り付け机、赤い床) の写真
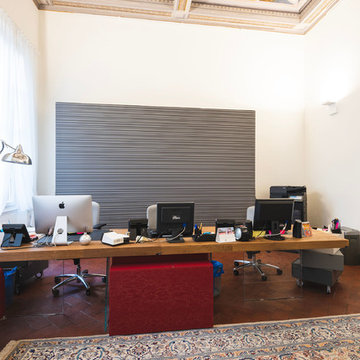
composizione personalizzata tavoli Air Wildwood di Lago
con gambe di vetro e passacavi per nascondere i fili di tutti gli apparecchi elettronici.
sul fondo armadio Et Voilà di Lago
studio fotografico francesco degli innocenti
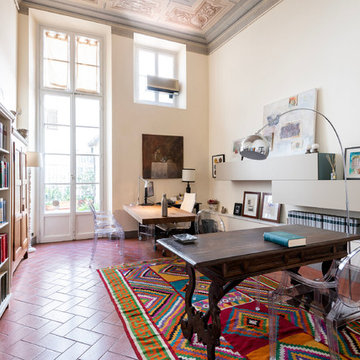
studio n°3
composizione di bussolotti 36e8 slide a parete
srivania Air wildwood
studio fotografico francesco degli innocenti
フィレンツェにあるお手頃価格の広いモダンスタイルのおしゃれな書斎 (白い壁、テラコッタタイルの床、標準型暖炉、コンクリートの暖炉まわり、自立型机、茶色い床) の写真
フィレンツェにあるお手頃価格の広いモダンスタイルのおしゃれな書斎 (白い壁、テラコッタタイルの床、標準型暖炉、コンクリートの暖炉まわり、自立型机、茶色い床) の写真
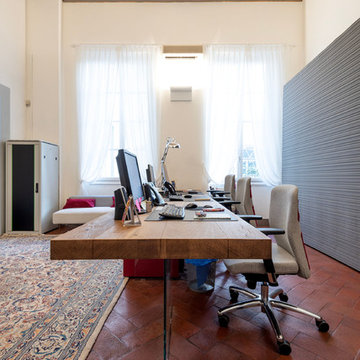
composizione personalizzata tavoli Air Wildwood di Lago
con gambe di vetro e passacavi per nascondere i fili di tutti gli apparecchi elettronici.
sul fondo armadio Et Voilà di Lago
studio fotografico francesco degli innocenti
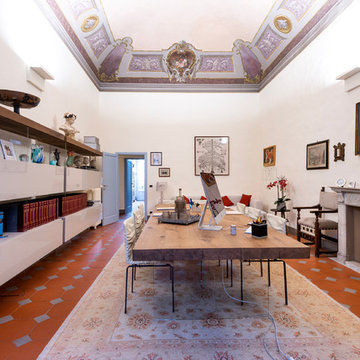
Studio 2
con Tavolo Air Wildwood e sedie Dangla in pelle
libreria Air con bussolotti apribili , frontale in vetro lucido.
lampade a parete Exenia
arredamento completo Lago design
studio fotografico francesco degli innocenti
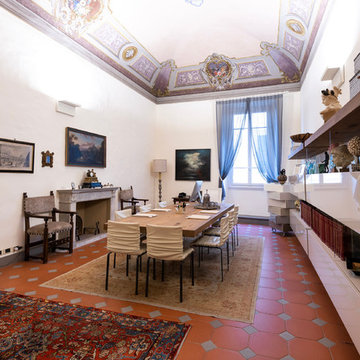
Studio 2
sala riunioni con Tavolo Air Wildwood e sedie Dangla in pelle
libreria Air con bussolotti apribili , frontale in vetro lucido.
cassettiera Morgana
arredamento completo Lago design
studio fotografico francesco degli innocenti
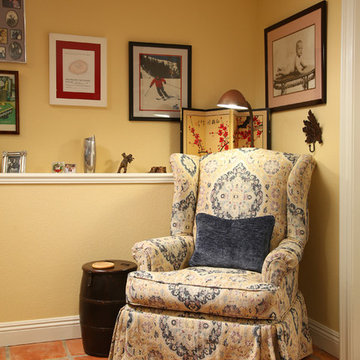
We were hired to select all new fabric, space planning, lighting, and paint colors in this three-story home. Our client decided to do a remodel and to install an elevator to be able to reach all three levels in their forever home located in Redondo Beach, CA.
We selected close to 200 yards of fabric to tell a story and installed all new window coverings, and reupholstered all the existing furniture. We mixed colors and textures to create our traditional Asian theme.
We installed all new LED lighting on the first and second floor with either tracks or sconces. We installed two chandeliers, one in the first room you see as you enter the home and the statement fixture in the dining room reminds me of a cherry blossom.
We did a lot of spaces planning and created a hidden office in the family room housed behind bypass barn doors. We created a seating area in the bedroom and a conversation area in the downstairs.
I loved working with our client. She knew what she wanted and was very easy to work with. We both expanded each other's horizons.
Tom Queally Photography
広いホームオフィス・書斎 (テラコッタタイルの床、白い壁、黄色い壁) の写真
1
