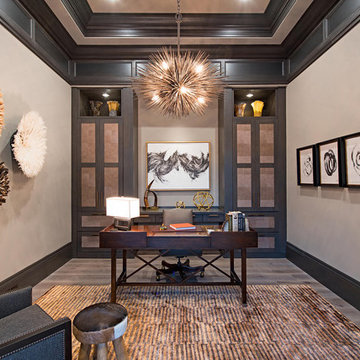巨大なホームオフィス・書斎 (黒い壁、グレーの壁、緑の壁) の写真
絞り込み:
資材コスト
並び替え:今日の人気順
写真 1〜20 枚目(全 323 枚)
1/5
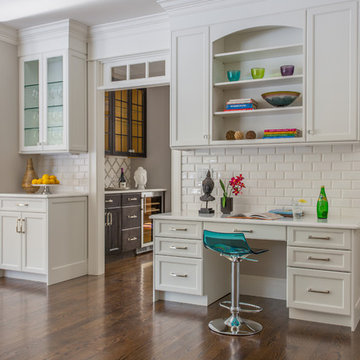
Eric Roth Photography
ボストンにある巨大なトランジショナルスタイルのおしゃれなホームオフィス・書斎 (グレーの壁、濃色無垢フローリング、造り付け机) の写真
ボストンにある巨大なトランジショナルスタイルのおしゃれなホームオフィス・書斎 (グレーの壁、濃色無垢フローリング、造り付け机) の写真
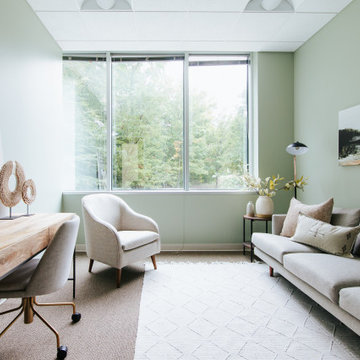
Probably the most “peaceful” out of all the offices, office 06 is certainly a calming retreat. Painted a soft, mossy green, the inside almost blends in with the outside. This office really is the perfect blend of “natural” and “modern” in that there plenty of “soft” elements (i.e. the pottery filled with stems and the basket wall) however they’re paired with some more “masculine” ones (i.e. the black floor lamps, structured sofa, etc.).
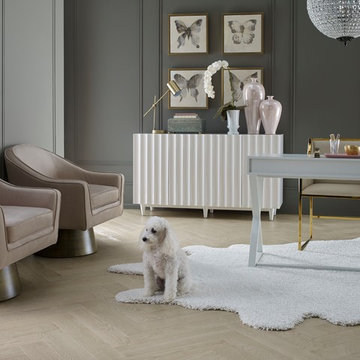
ニューヨークにある巨大なコンテンポラリースタイルのおしゃれな書斎 (グレーの壁、淡色無垢フローリング、暖炉なし、自立型机、茶色い床) の写真
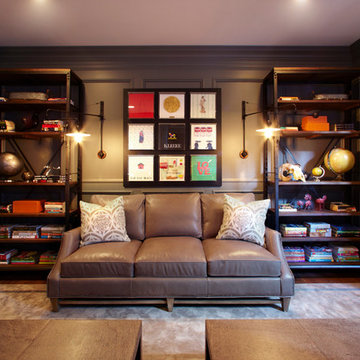
This masculine study/library contains linen roman shades for privacy. A 12' wide vintage American schoolhouse table from the 1920's is used as the desk in this room. It is paired with a black leather Eames chair. The room sits atop a light gray silk rug. Dark gray paneled walls. Clusters of riveted metal lamps are used in the place of desk lamps. A leather and nailheaded sofa is used and paired with ray upholstered coffee tables. The sofa is flanked by two swing arm sconces and rough iron and reclaimed wood libraries.

Black walls set off the room's cream furnishings and gold accents. Touches of pink add personality; the pink ceiling medallion adds emphasis to the elegant chandelier. Highlighting the tall windows, black painted frames add graphic interest against the cream sills. Drapery emphasizes the ceiling height while absorbing sound and adding warmth. A huge custom rug unifies the seating and working areas and further contributes to the hushed atmosphere.
In order for this room to feel more like a retreat and less like an office, we used regular furniture pieces in non-standard ways. The client’s heirloom dining table serves as a writing table. A pair of brass and glass consoles holds printer, stationery, and files as well as decorative items. A cream lacquered linen sideboard provides additional storage. A pair of cushy swivel chairs serves multiple functions – facing a loveseat and bench to create a cozy seating area, facing each other for intimate discussions, and facing the desk for more standard business meetings.
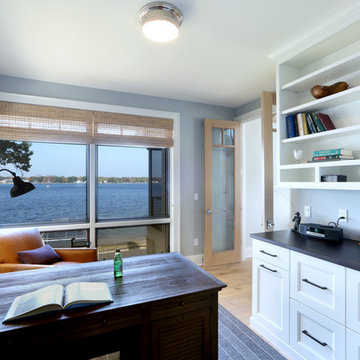
Home Office
グランドラピッズにあるラグジュアリーな巨大なビーチスタイルのおしゃれな書斎 (グレーの壁、淡色無垢フローリング、暖炉なし、自立型机) の写真
グランドラピッズにあるラグジュアリーな巨大なビーチスタイルのおしゃれな書斎 (グレーの壁、淡色無垢フローリング、暖炉なし、自立型机) の写真
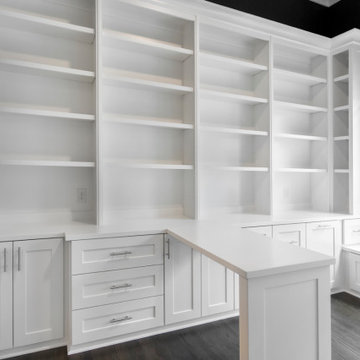
Three walls of storage in this home office. Deep drawers to hold recycling bins and electrical drawers to hold printers and shredders. All drawers have Blum soft-close, under-mount slides, and adjustable shelving. The window bench includes plenty of storage. Perpendicular desk (t-shape) has lower storage drawers for files. Optional built-in desk area.
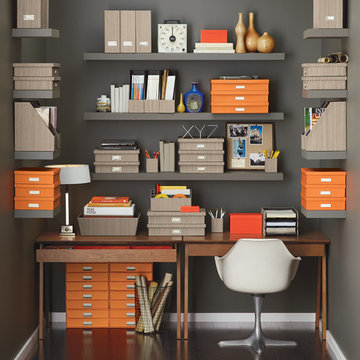
Dual Cache Desks and open shelving combined with our colorful Stockholm Desktop Collection and our Parker Desktop Collection allow you to create a sophisticated office virtually anywhere.
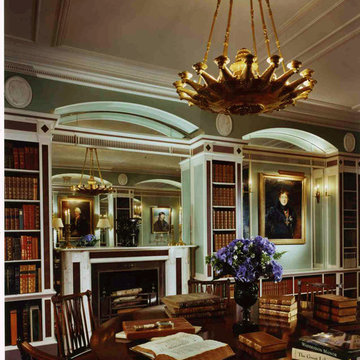
A new library/ dining room for a client living in New York and London, designed by Fairfax & Sammons Architects, interior design by Mlinaric Henry Zervudachi
Durston Saylor Photography
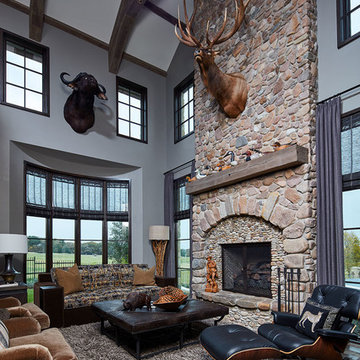
The husband's lodge-like office and entertainment room is expansive enough for card games, watching sports on TV with buddies plus working and lounging. The two-story stone fireplace anchors a 10-point elk head trophy while the arched ceiling beams contribute to the rugged mood.
Photo by Brian Gassel
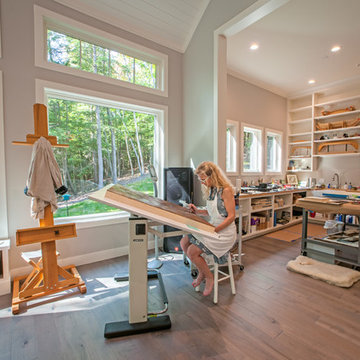
Built by Adelaine Construction, Inc. in Harbor Springs, Michigan. Drafted by ZKE Designs in Oden, Michigan and photographed by Speckman Photography in Rapid City, Michigan.
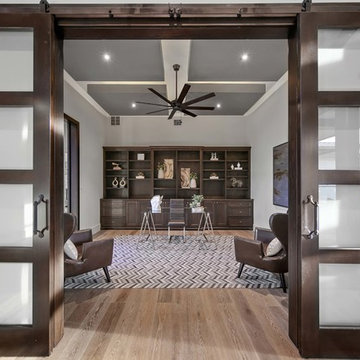
Cordillera Ranch Residence
Builder: Todd Glowka
Designer: Jessica Claiborne, Claiborne & Co too
Photo Credits: Lauren Keller
Materials Used: Macchiato Plank, Vaal 3D Wallboard, Ipe Decking
European Oak Engineered Wood Flooring, Engineered Red Oak 3D wall paneling, Ipe Decking on exterior walls.
This beautiful home, located in Boerne, Tx, utilizes our Macchiato Plank for the flooring, Vaal 3D Wallboard on the chimneys, and Ipe Decking for the exterior walls. The modern luxurious feel of our products are a match made in heaven for this upscale residence.
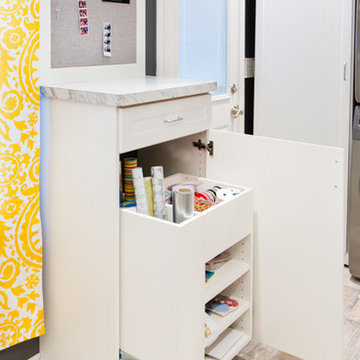
Cabinet houses pull out drawer for wrapping paper storage/ribbon and other supplies.
Bulletin board great way to mount important notes. Marbleized laminate countertop.
Thomas Mayfield/Designer for Closet Organizing Systems
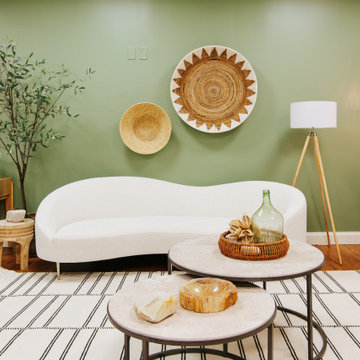
Waiting Area for Cedar Counseling & Wellness in Annapolis, MD.
In the early stages of designing Cedar Counseling & Wellness, we knew that we wanted the waiting area to be especially warm and welcoming. Despite it’s expansive scale, the sage/olive green-colored walls almost envelope you when you walk in and the warmth felt through the woven basket pendants and wood, slat dividers help to put you at ease. The soft curves of the modern, white sofas were quite intentional, as we wanted pieces with “curves” to off-set some of the “harder”, more direct elements in the room. All of these “softer” elements help to create a safe and welcoming environment.
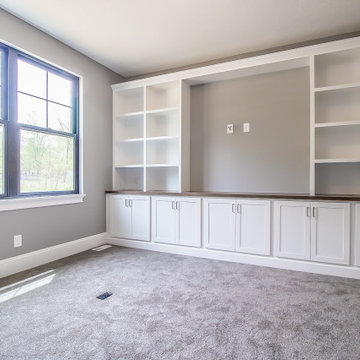
It’s Walkthrough Wednesday! Check out the details of this gorgeous custom built home in Cortland. More photos coming soon to the gallery on www.payne-payne.com. ⭐️
.
.
.
#payneandpayne #homebuilder #homedecor #homedesign #custombuild #luxuryhome #ohiohomebuilders #ohiocustomhomes #dreamhome #nahb #buildersofinsta
#builtins #chandelier #recroom #marblekitchen #barndoors #familyownedbusiness #clevelandbuilders #cortlandohio #AtHomeCLE
.?@paulceroky
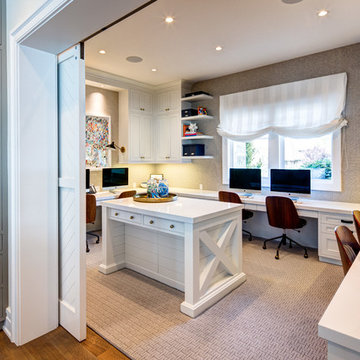
Alan Blakely
ソルトレイクシティにあるラグジュアリーな巨大なトランジショナルスタイルのおしゃれな書斎 (造り付け机、グレーの壁、無垢フローリング、茶色い床) の写真
ソルトレイクシティにあるラグジュアリーな巨大なトランジショナルスタイルのおしゃれな書斎 (造り付け机、グレーの壁、無垢フローリング、茶色い床) の写真
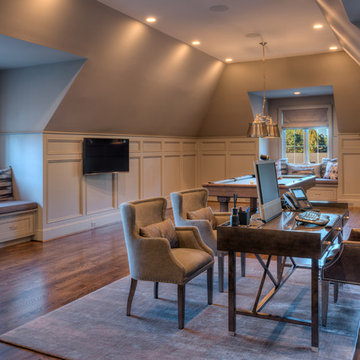
Home office/man cave featuring paneled walls and oversized built in window seats. Getz Creative Photography
他の地域にある高級な巨大なトランジショナルスタイルのおしゃれな書斎 (グレーの壁、濃色無垢フローリング、自立型机) の写真
他の地域にある高級な巨大なトランジショナルスタイルのおしゃれな書斎 (グレーの壁、濃色無垢フローリング、自立型机) の写真
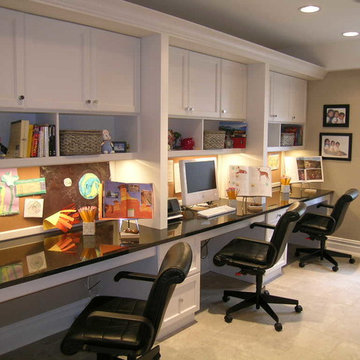
Wilmette Architect
John Toniolo Architect
Jeff Harting
North Shore Architect
Custom Home Remodel
シカゴにある巨大なトランジショナルスタイルのおしゃれなホームオフィス・書斎 (グレーの壁、セラミックタイルの床、造り付け机、ベージュの床) の写真
シカゴにある巨大なトランジショナルスタイルのおしゃれなホームオフィス・書斎 (グレーの壁、セラミックタイルの床、造り付け机、ベージュの床) の写真
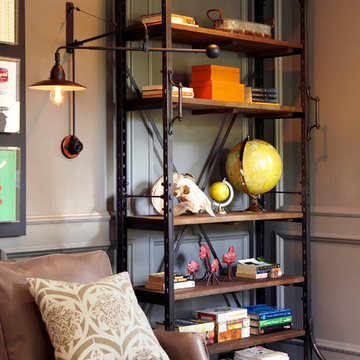
This masculine study/library contains linen roman shades for privacy. A 12' wide vintage American schoolhouse table from the 1920's is used as the desk in this room. It is paired with a black leather Eames chair. The room sits atop a light gray silk rug. Dark gray paneled walls. Clusters of riveted metal lamps are used in the place of desk lamps. A leather and nailheaded sofa is used and paired with ray upholstered coffee tables. The sofa is flanked by two swing arm sconces and rough iron and reclaimed wood libraries.
巨大なホームオフィス・書斎 (黒い壁、グレーの壁、緑の壁) の写真
1
