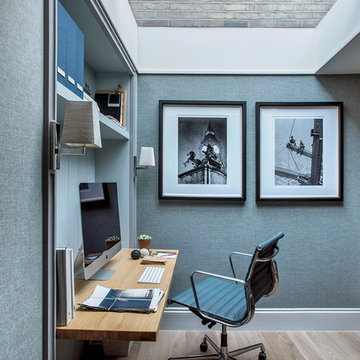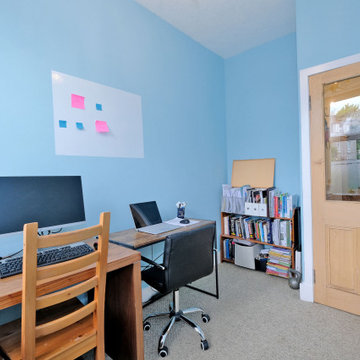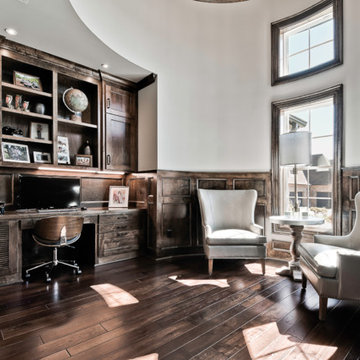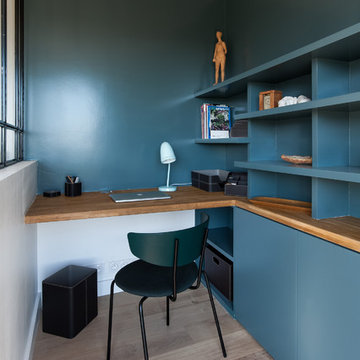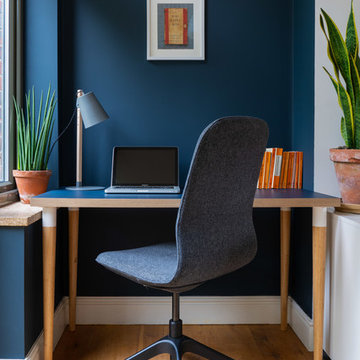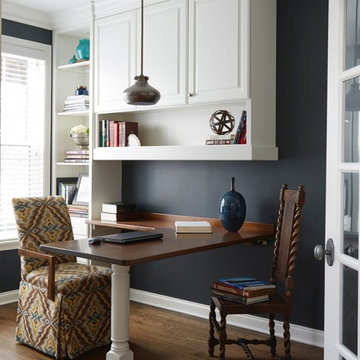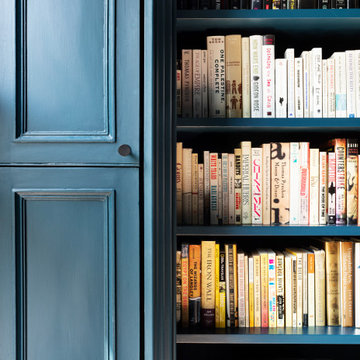小さなホームオフィス・書斎 (青い壁) の写真
絞り込み:
資材コスト
並び替え:今日の人気順
写真 161〜180 枚目(全 1,044 枚)
1/3
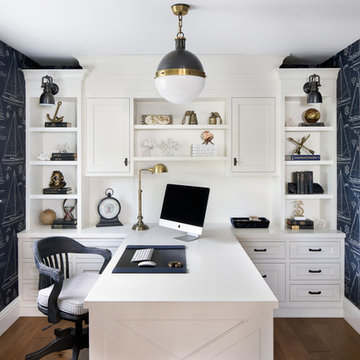
Jessica Glynn
マイアミにあるラグジュアリーな小さなビーチスタイルのおしゃれなホームオフィス・書斎 (青い壁、無垢フローリング、造り付け机、暖炉なし、茶色い床) の写真
マイアミにあるラグジュアリーな小さなビーチスタイルのおしゃれなホームオフィス・書斎 (青い壁、無垢フローリング、造り付け机、暖炉なし、茶色い床) の写真
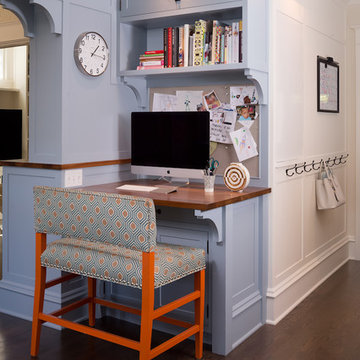
Adjacent to the kitchen, we designed a homework station to seat two for this family with two school-aged children.
シアトルにある高級な小さなトランジショナルスタイルのおしゃれな書斎 (青い壁、濃色無垢フローリング、造り付け机、茶色い床、暖炉なし) の写真
シアトルにある高級な小さなトランジショナルスタイルのおしゃれな書斎 (青い壁、濃色無垢フローリング、造り付け机、茶色い床、暖炉なし) の写真
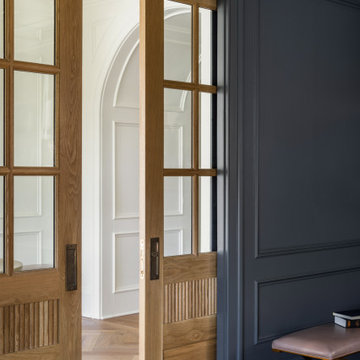
These pocket doors were handcrafted with authentic stile and rail construction.
ワシントンD.C.にある高級な小さなおしゃれな書斎 (青い壁、無垢フローリング、自立型机、茶色い床、塗装板張りの天井、パネル壁) の写真
ワシントンD.C.にある高級な小さなおしゃれな書斎 (青い壁、無垢フローリング、自立型机、茶色い床、塗装板張りの天井、パネル壁) の写真
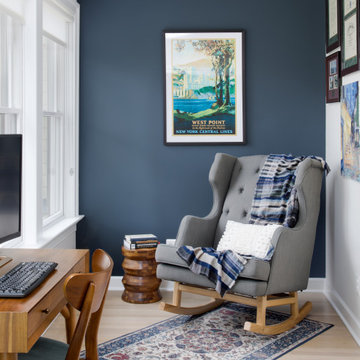
Outside of the primary bedroom suite, we created a small nook that serves double duty as a home office space and reading nook.
ワシントンD.C.にある小さなトランジショナルスタイルのおしゃれなホームオフィス・書斎 (淡色無垢フローリング、青い壁、自立型机) の写真
ワシントンD.C.にある小さなトランジショナルスタイルのおしゃれなホームオフィス・書斎 (淡色無垢フローリング、青い壁、自立型机) の写真
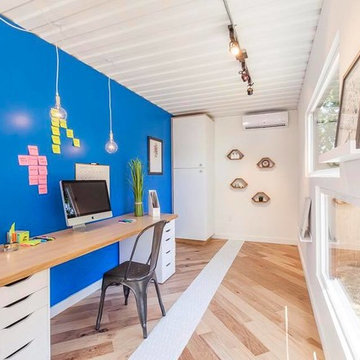
Shipping Container Renovation. Workspace within shipping container. Glass cutouts in shipping container to allow for natural light. Royal blue accent wall. Office space. Wood and tile mixed flooring design. Track lighting. Cement Tiles. Outdoor space. Guesthouse ideas.
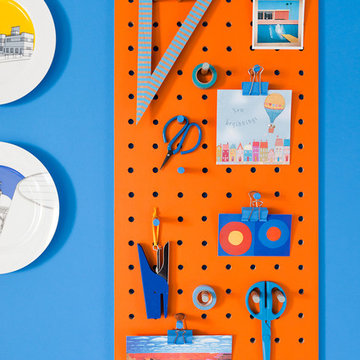
Bold colour was the order of the day in the spacious hallway, providing a dramatic entrance and a compact working area accessorised with an iconic Maclamp No.8 and vibrant yet functional pegboard.
Photography: Megan Taylor
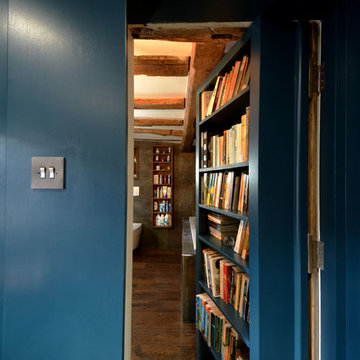
Secret door concealed in a bookcase!
Photographs - Mike Waterman
ケントにある高級な小さなカントリー風のおしゃれな書斎 (青い壁、濃色無垢フローリング、暖炉なし、自立型机) の写真
ケントにある高級な小さなカントリー風のおしゃれな書斎 (青い壁、濃色無垢フローリング、暖炉なし、自立型机) の写真
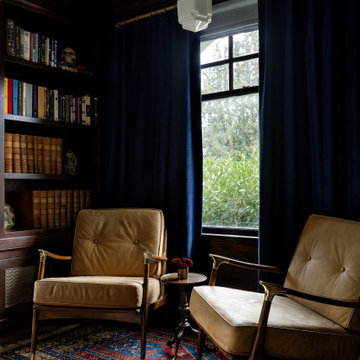
Photography by Miranda Estes
シアトルにある高級な小さなトラディショナルスタイルのおしゃれなホームオフィス・書斎 (ライブラリー、青い壁、無垢フローリング) の写真
シアトルにある高級な小さなトラディショナルスタイルのおしゃれなホームオフィス・書斎 (ライブラリー、青い壁、無垢フローリング) の写真
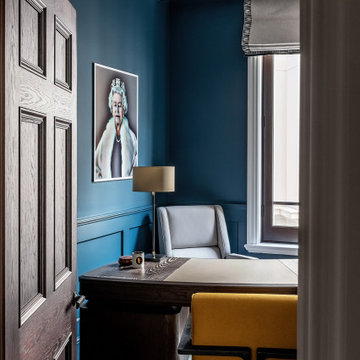
This statement study means business with a striking wire brushed oak desk with elegant, splayed legs and weighty pedestal. The gentle curve of the desk, coupled with the leather inlaid writing surface, speaks of craftsmanship and quiet luxury.
The desk chair was designed in-house to blend comfort and style, the chair’s been upholstered in dual tone leather, mixing pale and dark greys for a confident, sharp-lined look.
The visitor's chair, also designed in-house, is inspired by Art Deco’s love of Eastern embellishment, the geometrically structured, mocha-stained oakwood frame is another statement piece in a room filled with eye-catching furniture.
The pendant light comprises adjustable antique brass arms and swivel shades that branch out in different directions.
The abstract wool rug contrasts with the harder, more ‘power-statement’ pieces in the room.
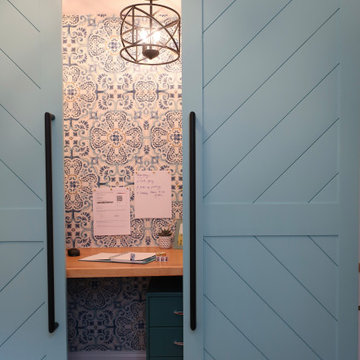
A cluttered hallway is not only reorganized into a clean walkway, but also transformed into a hidden office, complete with custom barn doors with hidden and exposed storage. It also features a specially designed magnetic wallpaper to allow for posting documents, reminders and photos without putting holes in the all.
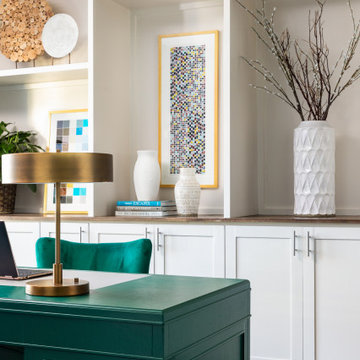
Our client loves deep jewel tones and this first floor home office delivers. Her in-person meeting attendees are made quite comfortable in the luxurious, emerald velvet guest chairs. The desk was painted and color matched to the chairs for an undeniably elegant look and feel. The light fixture above her desk belonged to a family member and was important to our client so we included it in the design to give a sense of personalization and bring in a sense of closeness to her loved ones. For this office space, we did floor-to-ceiling custom built-ins. These are not your typical built-ins. With wide shelving that allowed for intrigue with house art and large scale accessories. Zoom background envy, anyone?
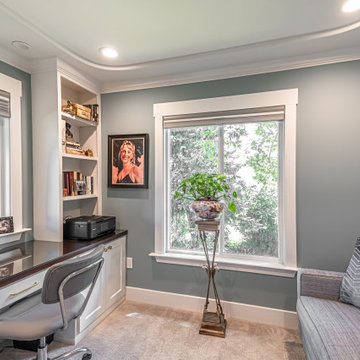
Cosy space in calming gray/green tones with custom hide a bed sofa and built-in cabinetry. Duolite Duette window shades. Built-in desk with glass-covered wood top.New windows, one to the outdoor dining area.
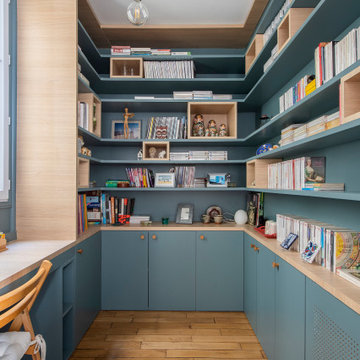
Notre cliente venait de faire l’acquisition d’un appartement au charme parisien. On y retrouve de belles moulures, un parquet à l’anglaise et ce sublime poêle en céramique. Néanmoins, le bien avait besoin d’un coup de frais et une adaptation aux goûts de notre cliente !
Dans l’ensemble, nous avons travaillé sur des couleurs douces. L’exemple le plus probant : la cuisine. Elle vient se décliner en plusieurs bleus clairs. Notre cliente souhaitant limiter la propagation des odeurs, nous l’avons fermée avec une porte vitrée. Son style vient faire écho à la verrière du bureau afin de souligner le caractère de l’appartement.
Le bureau est une création sur-mesure. A mi-chemin entre le bureau et la bibliothèque, il est un coin idéal pour travailler sans pour autant s’isoler. Ouvert et avec sa verrière, il profite de la lumière du séjour où la luminosité est maximisée grâce aux murs blancs.
小さなホームオフィス・書斎 (青い壁) の写真
9
