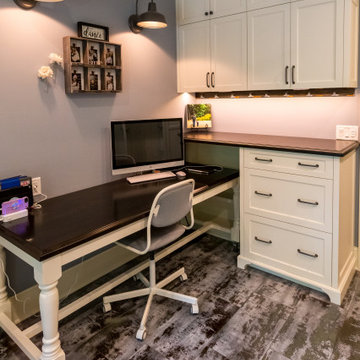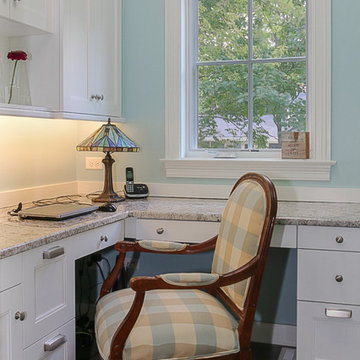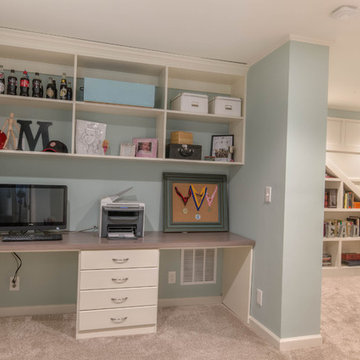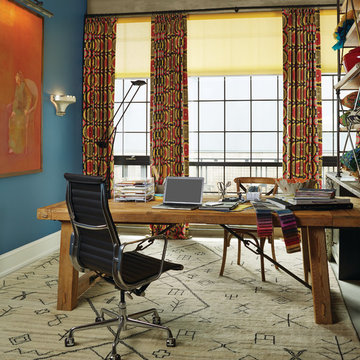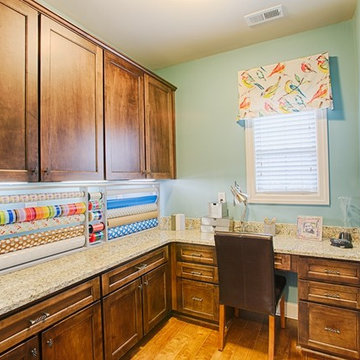小さなクラフトルーム (青い壁) の写真
絞り込み:
資材コスト
並び替え:今日の人気順
写真 1〜20 枚目(全 46 枚)
1/4
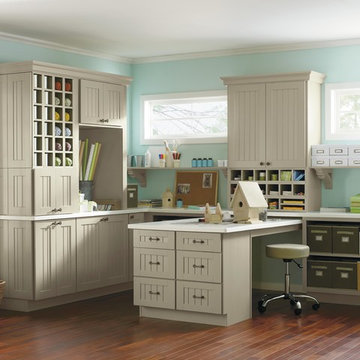
Organize your work space to suit your needs. Crafters can easily store all the supplies they need for knitting, stamping, sewing, and more. Nooks help separate yarn, envelopes, paper, and other materials, while drawers and shelving keep the rest in order.
Martha Stewart Living Seal Harbor PureStyle cabinetry in Ocean Floor.
Martha Stewart Living hardware in Soft Iron.
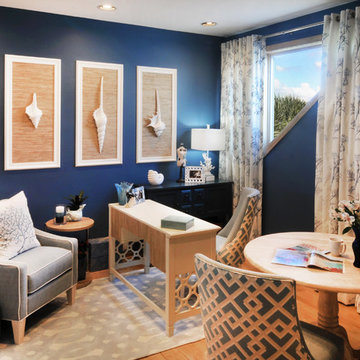
Multi-functional space serves as a home office, crafting area, dressing area, and reading room.
マイアミにあるお手頃価格の小さなビーチスタイルのおしゃれなクラフトルーム (青い壁、淡色無垢フローリング、暖炉なし、自立型机) の写真
マイアミにあるお手頃価格の小さなビーチスタイルのおしゃれなクラフトルーム (青い壁、淡色無垢フローリング、暖炉なし、自立型机) の写真
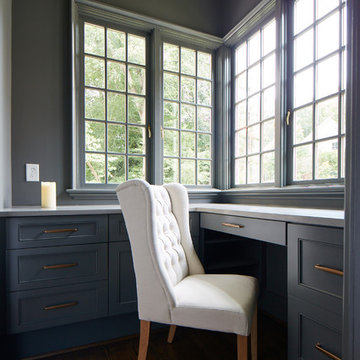
Inspired by the venerable turreted estate at the approach to Charlotte Country Club, and itself resting on Eastover’s renowned Colville Road, a monochromatic exterior gently blends classic form with modern flair. A flowing floor plan arrangement is anchored by a central turret and multiple axis lines.
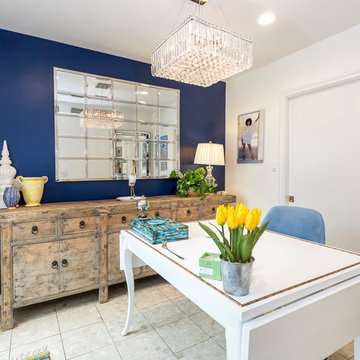
Our homeowner approached us first in order to remodel her master suite. Her shower was leaking and she wanted to turn 2 separate closets into one enviable walk in closet. This homeowners projects have been completed in multiple phases. The second phase was focused on the kitchen, laundry room and converting the dining room to an office. View before and after images of the project here:
http://www.houzz.com/discussions/4412085/m=23/dining-room-turned-office-in-los-angeles-ca
https://www.houzz.com/discussions/4425079/m=23/laundry-room-refresh-in-la
https://www.houzz.com/discussions/4440223/m=23/banquette-driven-kitchen-remodel-in-la
We feel fortunate that she has such great taste and furnished her home so well!
Dining Room turned Office: There is a white washed oak barn door separating the new office from the living room. The blue accent wall is the perfect backdrop for the mirror. This room features both recessed lighting and a stunning pendant chandelier. It also has both a pocket door and barn door. The view to the backyard was a part of this remodel and makes it a lovely office for the homeowner.
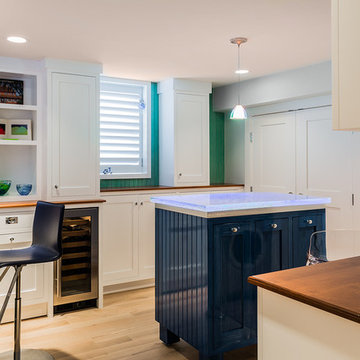
Setting the Led light to violet gives the wine bar a beautiful effect.
Michael J Lee Photography
ボストンにある高級な小さなトランジショナルスタイルのおしゃれなクラフトルーム (淡色無垢フローリング、造り付け机、青い壁) の写真
ボストンにある高級な小さなトランジショナルスタイルのおしゃれなクラフトルーム (淡色無垢フローリング、造り付け机、青い壁) の写真
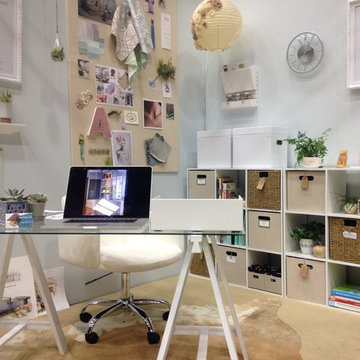
Highly organized office for an Interior Designer
他の地域にあるお手頃価格の小さなトランジショナルスタイルのおしゃれなクラフトルーム (青い壁、カーペット敷き、暖炉なし、自立型机) の写真
他の地域にあるお手頃価格の小さなトランジショナルスタイルのおしゃれなクラフトルーム (青い壁、カーペット敷き、暖炉なし、自立型机) の写真
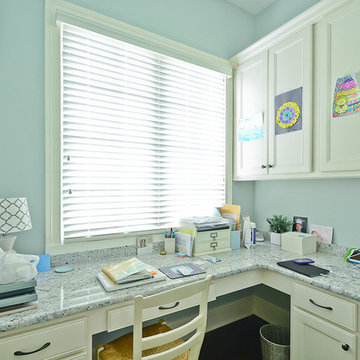
Mimi Barry Photography
インディアナポリスにある小さなトランジショナルスタイルのおしゃれなクラフトルーム (青い壁、濃色無垢フローリング、暖炉なし、造り付け机) の写真
インディアナポリスにある小さなトランジショナルスタイルのおしゃれなクラフトルーム (青い壁、濃色無垢フローリング、暖炉なし、造り付け机) の写真
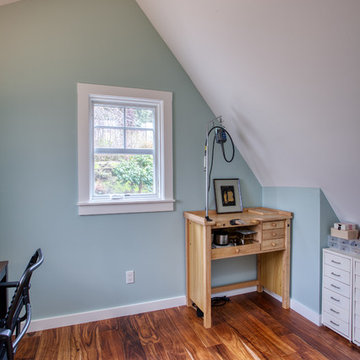
Kaplan Architects, AIA
Location: Oakland, CA, USA
We were asked by the client to design an addition to their existing two story Cape Cod style house. The existing house had two bedrooms with one bath on the second level. They wanted to create an in-law type space for aging parents that would be easily accessible from the main level of the house. We looked at various ways to develop the extra space they wanted, including a separate detached in-law unit. They went with a scheme that has the new space attached to the back of the house. During the planning stage, they also decided to add a second level over the new addition which converted one of the existing bedrooms into a master bedroom suite. The final scheme has a new in-law suite at the ground level and a master bedroom, bath, walk-in closet, and bonus craft room on the second level.
We designed the addition to look like it was part of the original house construction and detailed the interior and exterior with that approach in mind.
Mitch Shenker Photography
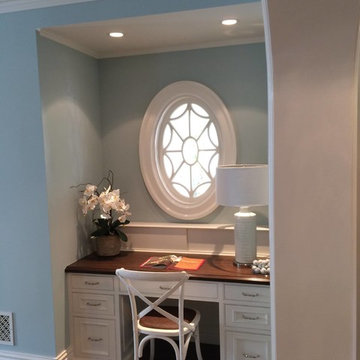
ロサンゼルスにある低価格の小さなトラディショナルスタイルのおしゃれなクラフトルーム (青い壁、濃色無垢フローリング、暖炉なし、造り付け机) の写真
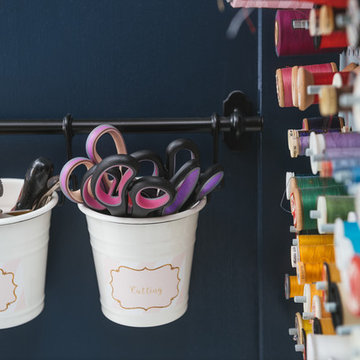
This little hallway nook in our client's basement, served to store all of the craft and sewing supplies!
トロントにある低価格の小さなカントリー風のおしゃれなクラフトルーム (青い壁、造り付け机) の写真
トロントにある低価格の小さなカントリー風のおしゃれなクラフトルーム (青い壁、造り付け机) の写真
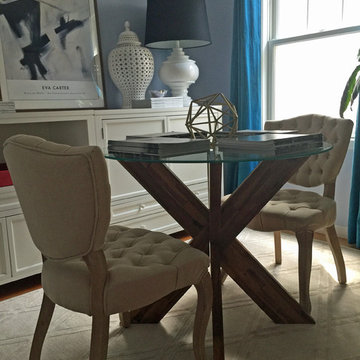
This office is an intimate space in a soothing blue and elegant neutral palette with Mid-Century, Traditional and Contemporary elements.
Photo: NICHEdg
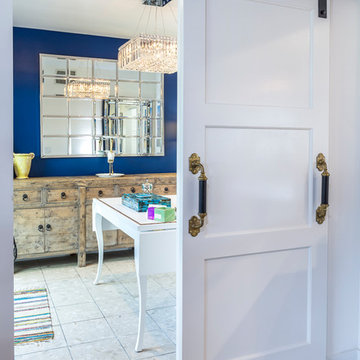
Our homeowner approached us first in order to remodel her master suite. Her shower was leaking and she wanted to turn 2 separate closets into one enviable walk in closet. This homeowners projects have been completed in multiple phases. The second phase was focused on the kitchen, laundry room and converting the dining room to an office. View before and after images of the project here:
http://www.houzz.com/discussions/4412085/m=23/dining-room-turned-office-in-los-angeles-ca
https://www.houzz.com/discussions/4425079/m=23/laundry-room-refresh-in-la
https://www.houzz.com/discussions/4440223/m=23/banquette-driven-kitchen-remodel-in-la
We feel fortunate that she has such great taste and furnished her home so well!
Kitchen: The two biggest requests are homeowner had for their kitchen remodel was banquette seating and to reconfigure it so that she didn’t do so much walking while cooking. This transitional kitchen features white painted cabinets and a granite countertop. There are 4 pieces of historic porcelain tile from South America featured. The flooring is Narbina in a French pattern. In addition to the designer pendent light by Jamie Young: Flowering Lotus Antique Gold, there are also LED recessed lights. For the appliances our client decided on a Thermador 36” Gas Range, Kitchen Aid Refrigerator and Thermador Dishwasher. The kitchen has open shelving above the countertop and in the pantry.
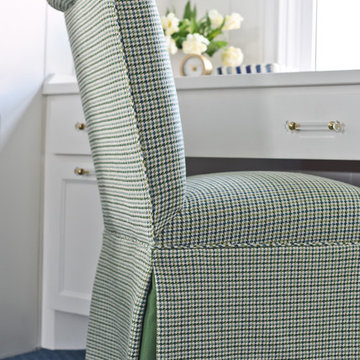
Location: Houston, TX, USA
Full renovation; transforming attic space into multi-purpose game room, including a home office space for a Mother of three, and a media space that the entire family could enjoy. Durability was important, as was creating a space that the children could grow into.
Julie Rhodes Interiors
French Blue Photography
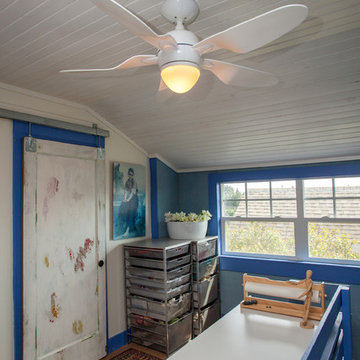
Whitney Lyons
ポートランドにあるお手頃価格の小さなエクレクティックスタイルのおしゃれなクラフトルーム (青い壁、塗装フローリング、暖炉なし、自立型机、ベージュの床) の写真
ポートランドにあるお手頃価格の小さなエクレクティックスタイルのおしゃれなクラフトルーム (青い壁、塗装フローリング、暖炉なし、自立型机、ベージュの床) の写真
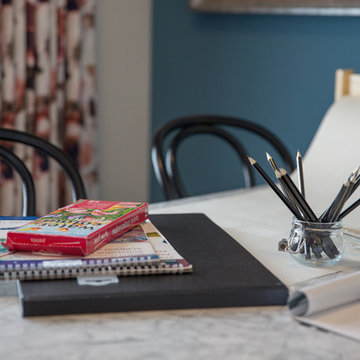
Adrian Shellard Photography
カルガリーにある小さなエクレクティックスタイルのおしゃれなクラフトルーム (青い壁、カーペット敷き、暖炉なし、自立型机) の写真
カルガリーにある小さなエクレクティックスタイルのおしゃれなクラフトルーム (青い壁、カーペット敷き、暖炉なし、自立型机) の写真
小さなクラフトルーム (青い壁) の写真
1
