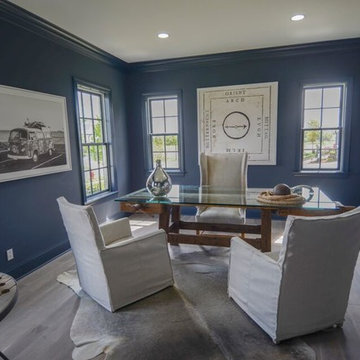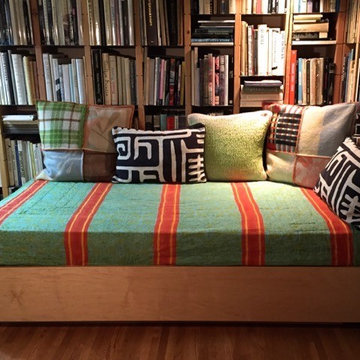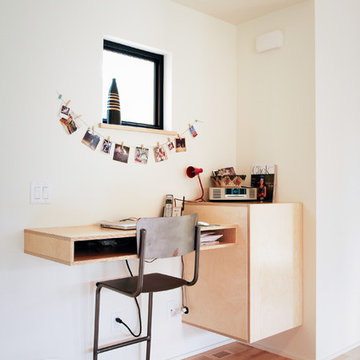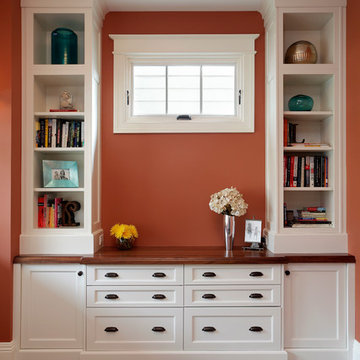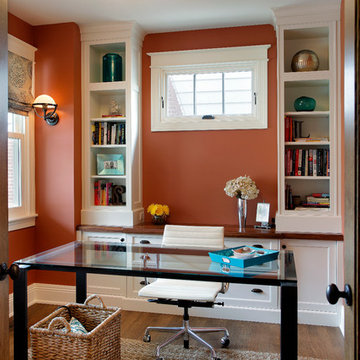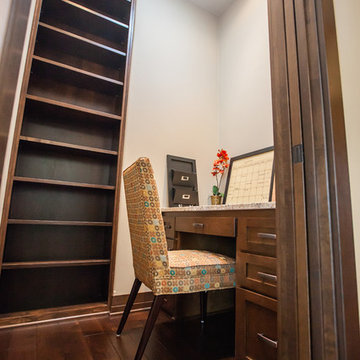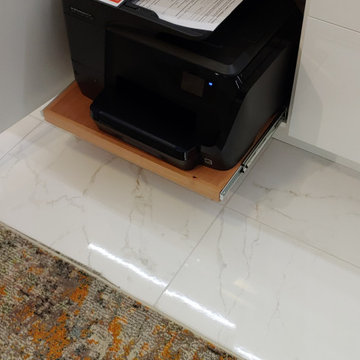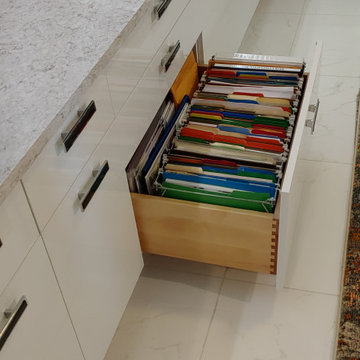小さなホームオフィス・書斎の写真
絞り込み:
資材コスト
並び替え:今日の人気順
写真 2881〜2900 枚目(全 16,026 枚)
1/3
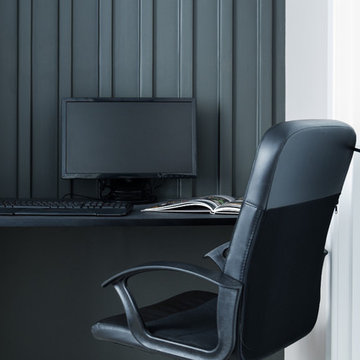
Рабочая зона выделена так же гипсовыми панелями, но уже графитового цвета.
Фотограф:Лена Швоева
他の地域にあるお手頃価格の小さなコンテンポラリースタイルのおしゃれなホームオフィス・書斎 (白い壁、造り付け机、ベージュの床) の写真
他の地域にあるお手頃価格の小さなコンテンポラリースタイルのおしゃれなホームオフィス・書斎 (白い壁、造り付け机、ベージュの床) の写真
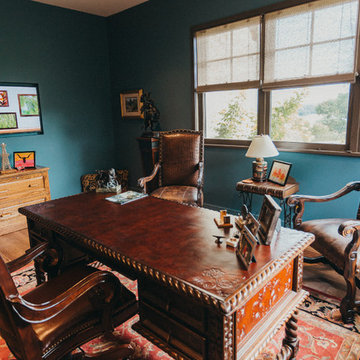
The home office holds unique artifacts and a 50" Samsung TV recessed into the blue walls.
Photographer: Alexandra White Photo
オースティンにあるお手頃価格の小さなサンタフェスタイルのおしゃれな書斎 (青い壁、無垢フローリング、暖炉なし、自立型机、茶色い床) の写真
オースティンにあるお手頃価格の小さなサンタフェスタイルのおしゃれな書斎 (青い壁、無垢フローリング、暖炉なし、自立型机、茶色い床) の写真
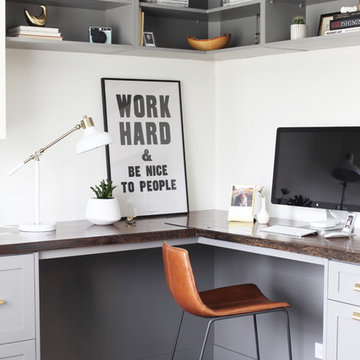
Command Center has all the style and functionality you would want in an office and laundry room, working in perfect harmony within one space.
シカゴにある小さなトランジショナルスタイルのおしゃれなホームオフィス・書斎 (濃色無垢フローリング、茶色い床、造り付け机) の写真
シカゴにある小さなトランジショナルスタイルのおしゃれなホームオフィス・書斎 (濃色無垢フローリング、茶色い床、造り付け机) の写真
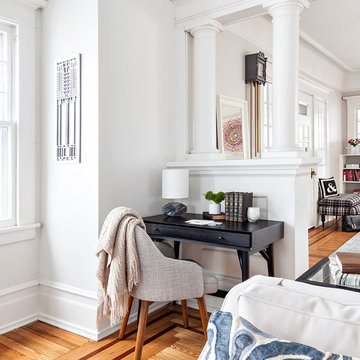
Regan Wood Photography
ニューヨークにある高級な小さなトランジショナルスタイルのおしゃれな書斎 (白い壁、無垢フローリング、暖炉なし、自立型机) の写真
ニューヨークにある高級な小さなトランジショナルスタイルのおしゃれな書斎 (白い壁、無垢フローリング、暖炉なし、自立型机) の写真
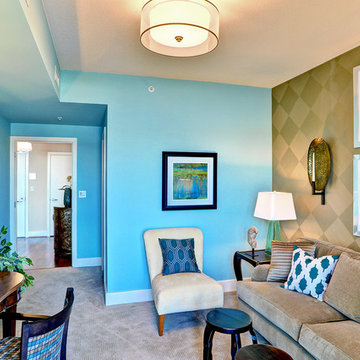
Mike Irby Photography
フィラデルフィアにあるお手頃価格の小さなトランジショナルスタイルのおしゃれな書斎 (青い壁、カーペット敷き、暖炉なし、自立型机) の写真
フィラデルフィアにあるお手頃価格の小さなトランジショナルスタイルのおしゃれな書斎 (青い壁、カーペット敷き、暖炉なし、自立型机) の写真
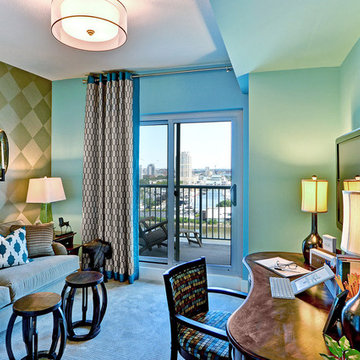
Mike Irby Photography
フィラデルフィアにあるお手頃価格の小さなトランジショナルスタイルのおしゃれな書斎 (青い壁、カーペット敷き、暖炉なし、自立型机) の写真
フィラデルフィアにあるお手頃価格の小さなトランジショナルスタイルのおしゃれな書斎 (青い壁、カーペット敷き、暖炉なし、自立型机) の写真

Builder: J. Peterson Homes
Interior Designer: Francesca Owens
Photographers: Ashley Avila Photography, Bill Hebert, & FulView
Capped by a picturesque double chimney and distinguished by its distinctive roof lines and patterned brick, stone and siding, Rookwood draws inspiration from Tudor and Shingle styles, two of the world’s most enduring architectural forms. Popular from about 1890 through 1940, Tudor is characterized by steeply pitched roofs, massive chimneys, tall narrow casement windows and decorative half-timbering. Shingle’s hallmarks include shingled walls, an asymmetrical façade, intersecting cross gables and extensive porches. A masterpiece of wood and stone, there is nothing ordinary about Rookwood, which combines the best of both worlds.
Once inside the foyer, the 3,500-square foot main level opens with a 27-foot central living room with natural fireplace. Nearby is a large kitchen featuring an extended island, hearth room and butler’s pantry with an adjacent formal dining space near the front of the house. Also featured is a sun room and spacious study, both perfect for relaxing, as well as two nearby garages that add up to almost 1,500 square foot of space. A large master suite with bath and walk-in closet which dominates the 2,700-square foot second level which also includes three additional family bedrooms, a convenient laundry and a flexible 580-square-foot bonus space. Downstairs, the lower level boasts approximately 1,000 more square feet of finished space, including a recreation room, guest suite and additional storage.
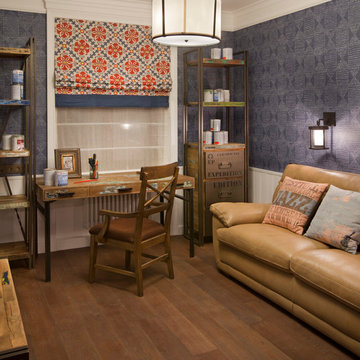
Д.Лившиц
モスクワにあるお手頃価格の小さなカントリー風のおしゃれなホームオフィス・書斎 (青い壁、濃色無垢フローリング、暖炉なし、自立型机) の写真
モスクワにあるお手頃価格の小さなカントリー風のおしゃれなホームオフィス・書斎 (青い壁、濃色無垢フローリング、暖炉なし、自立型机) の写真
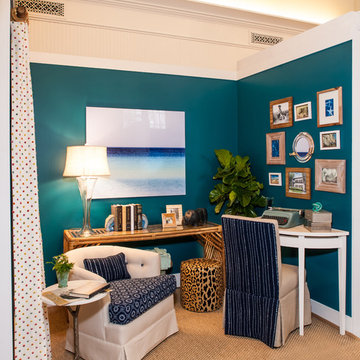
Sequined Asphault Studio
ニューヨークにある低価格の小さなビーチスタイルのおしゃれな書斎 (青い壁、カーペット敷き、暖炉なし、自立型机) の写真
ニューヨークにある低価格の小さなビーチスタイルのおしゃれな書斎 (青い壁、カーペット敷き、暖炉なし、自立型机) の写真
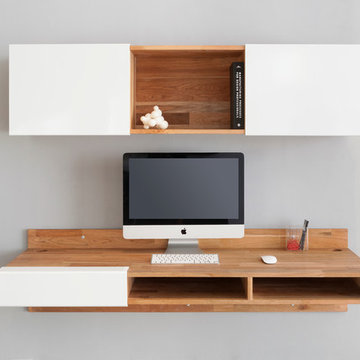
Off-the-wall design. Perfect for small spaces, this desk attaches to the wall and makes legs seem like pointless obtrusions. Convenient cubbies underneath do away with drawers, allowing for quick stowing and access.
Dimension:
58” L x 20” D x 15” H (face is 5” H)
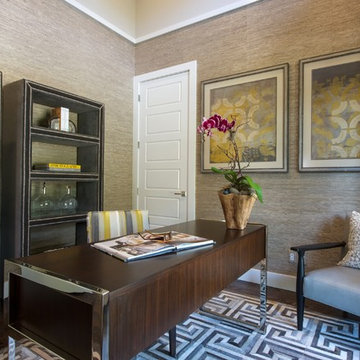
2014 Legacy of Design 2nd Place award Contemporary Spaces. This home office is located adjacent to the entry so it is part of the initial impression guests receive when first entering the home. The color palette, textures, and layout of furniture were all designed to welcome people in from outside. Even though the ceiling is tall, the footprint of this room is small so scale of the furniture had to adhere to the size of the footprint. A gray leather guest chair welcomes visitors to sit down and converse with the homeowner while he or she writes a note or reads the paper.
Michael Hunter Photography

Mr H approached Garden Retreat requiring a garden office including the removal of their old shed and the formation of a concrete base.
This contemporary garden building is constructed using an external tanalised cladding as standard and bitumen paper to ensure any damp is kept out of the building. The walls are constructed using a 75mm x 38mm timber frame, 50mm Celotex and a 12mm inner lining grooved ply to finish the walls. The total thickness of the walls is 100mm which lends itself to all year round use. The floor is manufactured using heavy duty bearers, 75mm Celotex and a 15mm ply floor which can either be carpeted or a vinyl floor can be installed for a hard wearing and an easily clean option. We do however now include an engineered laminate floor as standard, please contact us for laminate floor options.
The roof is insulated and comes with an inner ply, metal roof covering, underfelt and internal spot lights. Also within the electrics pack there is consumer unit, 3 double sockets and a switch. We also install sockets with built in USB charging points which is very useful and this building also has external spots to lights to light up the front of the building.
This particular model was supplied with one set of 1200mm wide anthracite grey uPVC multi-lock French doors and two 600mm anthracite grey uPVC sidelights which provides a modern look and lots of light. In addition, it has a casement window to the right elevation for ventilation if you do not want to open the French doors. The building is designed to be modular so during the ordering process you have the opportunity to choose where you want the windows and doors to be.
If you are interested in this design or would like something similar please do not hesitate to contact us for a quotation?
小さなホームオフィス・書斎の写真
145
