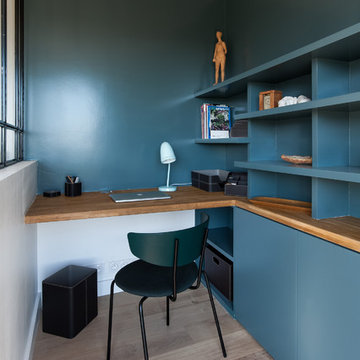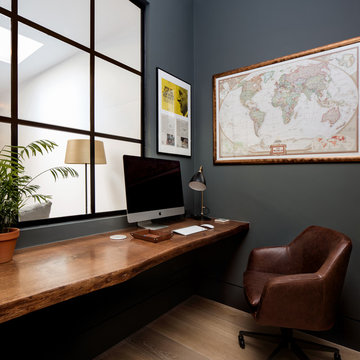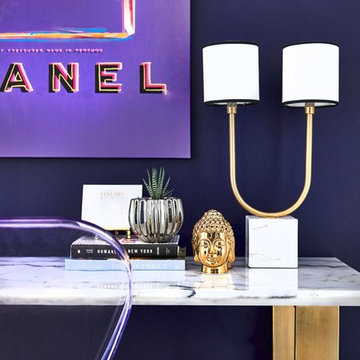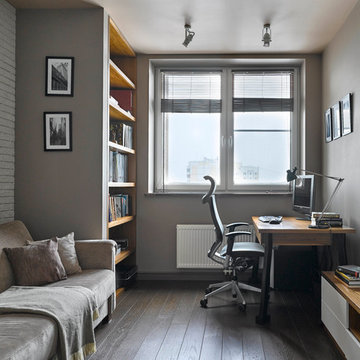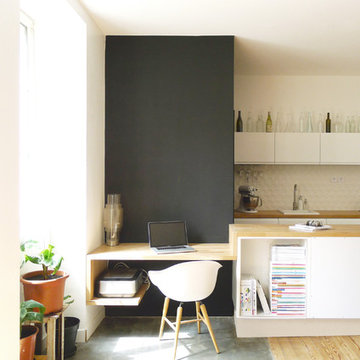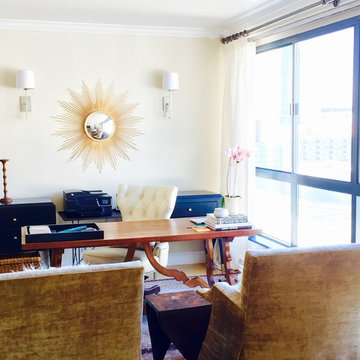小さなコンテンポラリースタイルのホームオフィス・書斎の写真
絞り込み:
資材コスト
並び替え:今日の人気順
写真 1〜20 枚目(全 4,821 枚)
1/3
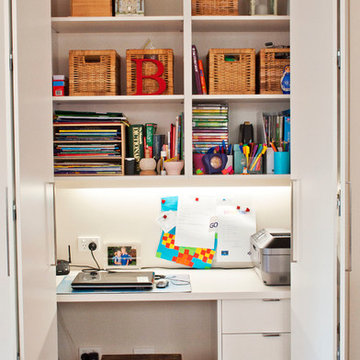
Design by Key Piece
http://keypiece.com.au
info@keypiece.com.au
Adrienne Bizzarri Photography
http://adriennebizzarri.photomerchant.net/
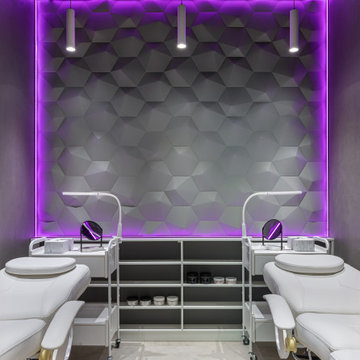
В интерьере салона предусмотрено несколько функциональных зон: пространства для педикюра и маникюра, make-up зона и VIP-комната. Зеркальные перегородки с подсветкой между зонами и столы для маникюра спроектированы по эскизам Marso Studio и выполнены на заказ.
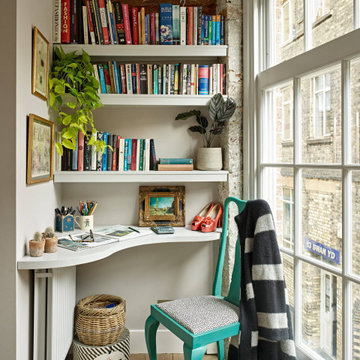
The client wasnt sure what to do with this little nook, the window was so lovely but the space had just an accent chair. The result was this beautiful bespoke little desk area, with storage for her books and a little area to work on. Light and bright to open the space up with a lovely accent colour chair. This was a design and build project.

Designed to maximize function with minimal impact, the studio serves up adaptable square footage in a wrapping almost healthy enough to eat.
The open interior space organically transitions from personal to communal with the guidance of an angled roof plane. Beneath the tallest elevation, a sunny workspace awaits creative endeavors. The high ceiling provides room for big ideas in a small space, while a cluster of windows offers a glimpse of the structure’s soaring eave. Solid walls hugging the workspace add both privacy and anchors for wall-mounted storage. Towards the studio’s southern end, the ceiling plane slopes downward into a more intimate gathering space with playfully angled lines.
The building is as sustainable as it is versatile. Its all-wood construction includes interior paneling sourced locally from the Wood Mill of Maine. Lengths of eastern white pine span up to 16 feet to reach from floor to ceiling, creating visual warmth from a material that doubles as a natural insulator. Non-toxic wood fiber insulation, made from sawdust and wax, partners with triple-glazed windows to further insulate against extreme weather. During the winter, the interior temperature is able to reach 70 degrees without any heat on.
As it neared completion, the studio became a family project with Jesse, Betsy, and their kids working together to add the finishing touches. “Our whole life is a bit of an architectural experiment”, says Jesse, “but this has become an incredibly useful space.”
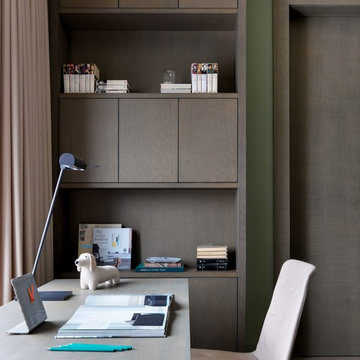
Сергей Красюк
モスクワにあるお手頃価格の小さなコンテンポラリースタイルのおしゃれな書斎 (緑の壁、無垢フローリング、自立型机、茶色い床) の写真
モスクワにあるお手頃価格の小さなコンテンポラリースタイルのおしゃれな書斎 (緑の壁、無垢フローリング、自立型机、茶色い床) の写真
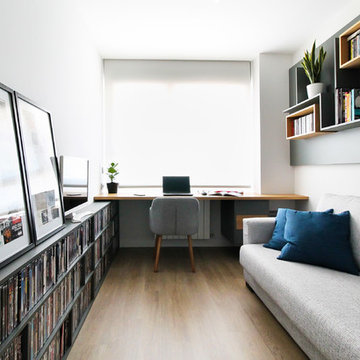
Esta habitación estaba destinada a Jose Antonio. Decidimos utilizar tonos grises oscuros para darle un toque algo más masculino, pero sin abusar para no perder luminosidad. Además de ser su despacho para poder trabajar, podía almacenar y tener visible toda su colección de DVDs, requisito que nos estableció como básico. Al ser gran amante de la música, también quería tener visibles todas las entradas de los conciertos a las que había ido, así que las enmarcamos para que dentro del caos que supone que cada entrada era diferente, tuvieran un orden y no rompieran la armonía.
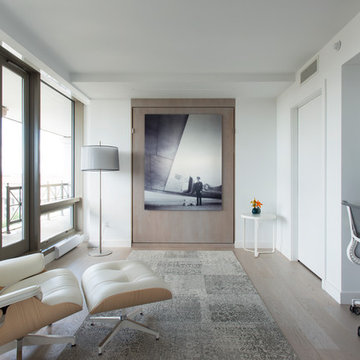
As part of the kitchen and condominium remodel, we updated this former bedroom by creating a wider opening with pocket doors from the living room and closing off the original hallway door. This allows use as a flexible space for our corporate housing client. The wood panel on the wall is actually a Murphy bed so it can be used as a bedroom as needed.
Michael K. Wilkinson
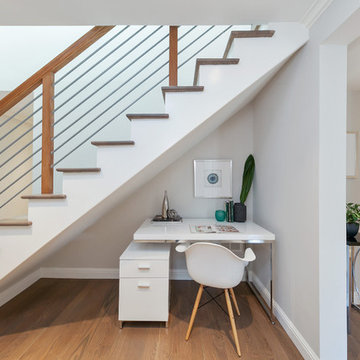
Office space under the stairs.
サンフランシスコにある高級な小さなコンテンポラリースタイルのおしゃれなホームオフィス・書斎 (白い壁、無垢フローリング、自立型机) の写真
サンフランシスコにある高級な小さなコンテンポラリースタイルのおしゃれなホームオフィス・書斎 (白い壁、無垢フローリング、自立型机) の写真
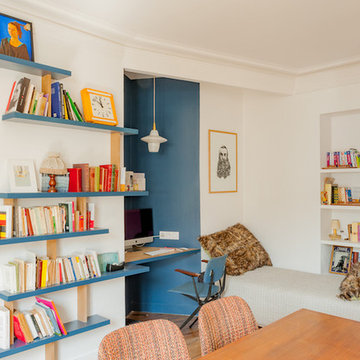
Crédit photo Paul Allain
パリにある低価格の小さなコンテンポラリースタイルのおしゃれなホームオフィス・書斎 (ライブラリー、青い壁、淡色無垢フローリング、造り付け机) の写真
パリにある低価格の小さなコンテンポラリースタイルのおしゃれなホームオフィス・書斎 (ライブラリー、青い壁、淡色無垢フローリング、造り付け机) の写真
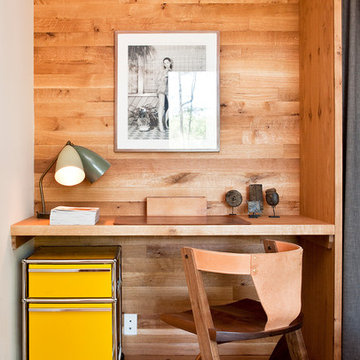
Project: Hudson Woods
ニューヨークにある小さなコンテンポラリースタイルのおしゃれな書斎 (淡色無垢フローリング、造り付け机) の写真
ニューヨークにある小さなコンテンポラリースタイルのおしゃれな書斎 (淡色無垢フローリング、造り付け机) の写真
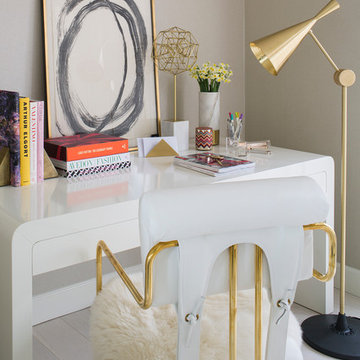
The residence received a full gut renovation to create a modern coastal retreat vacation home. This was achieved by using a neutral color pallet of sands and blues with organic accents juxtaposed with custom furniture’s clean lines and soft textures.
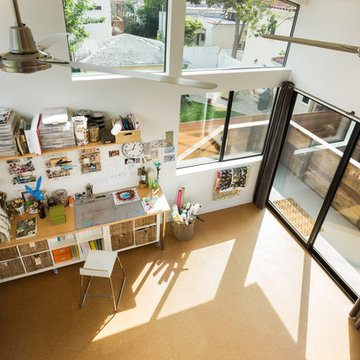
Painting and art studio interior with clerestory windows as viewed from mezzanine. Photo by Clark Dugger
ロサンゼルスにあるお手頃価格の小さなコンテンポラリースタイルのおしゃれなアトリエ・スタジオ (コルクフローリング、暖炉なし、茶色い床、白い壁、自立型机) の写真
ロサンゼルスにあるお手頃価格の小さなコンテンポラリースタイルのおしゃれなアトリエ・スタジオ (コルクフローリング、暖炉なし、茶色い床、白い壁、自立型机) の写真
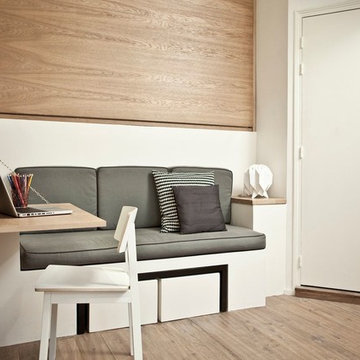
Photographies: Stéphane Déroussent
パリにある低価格の小さなコンテンポラリースタイルのおしゃれな書斎 (白い壁、無垢フローリング、造り付け机) の写真
パリにある低価格の小さなコンテンポラリースタイルのおしゃれな書斎 (白い壁、無垢フローリング、造り付け机) の写真
小さなコンテンポラリースタイルのホームオフィス・書斎の写真
1
